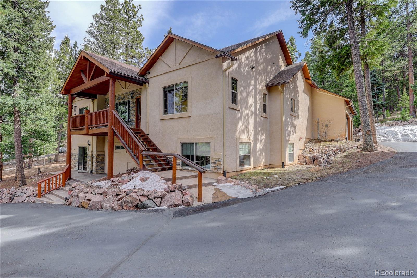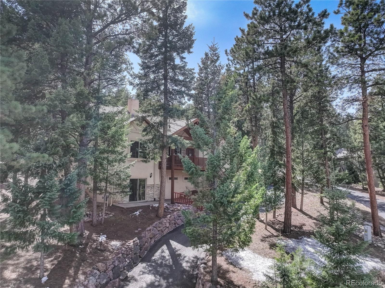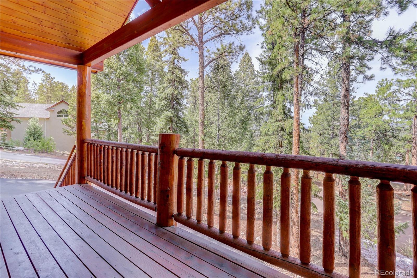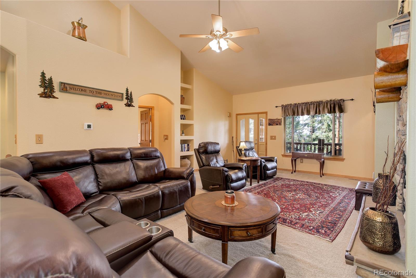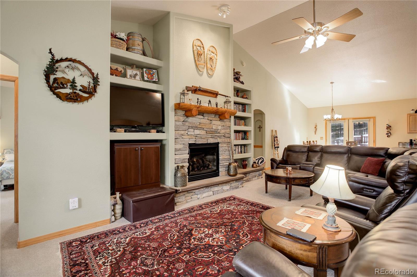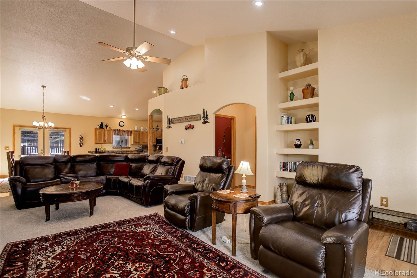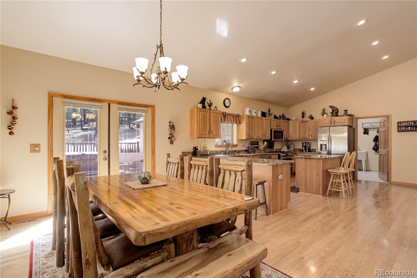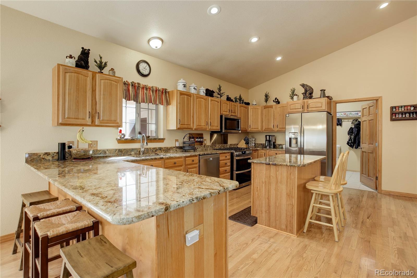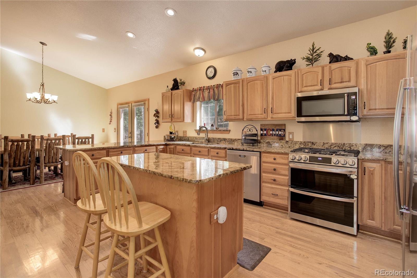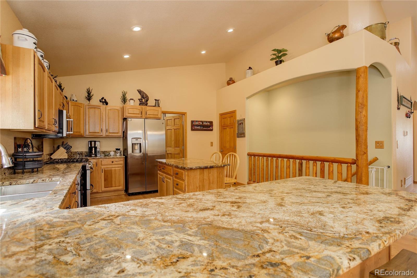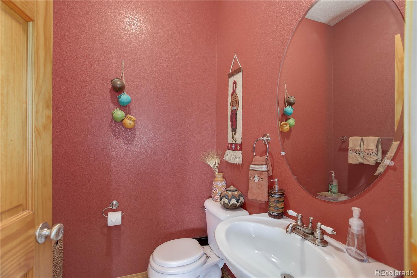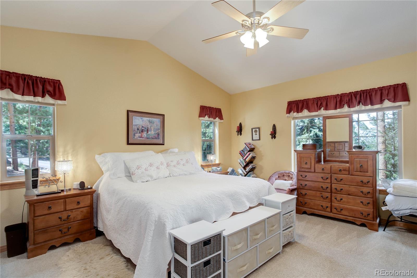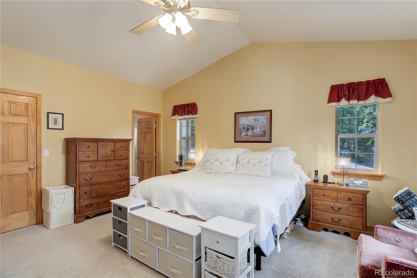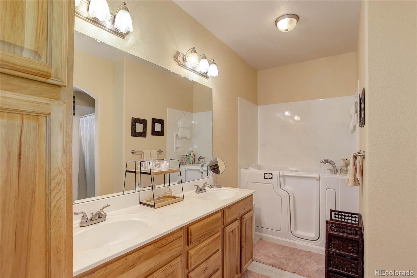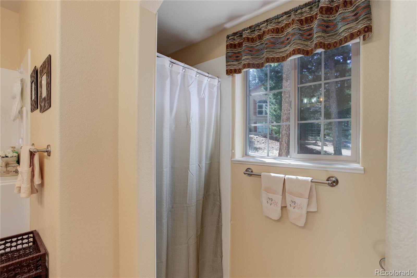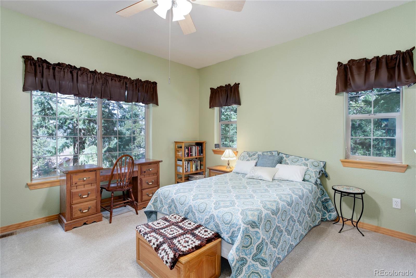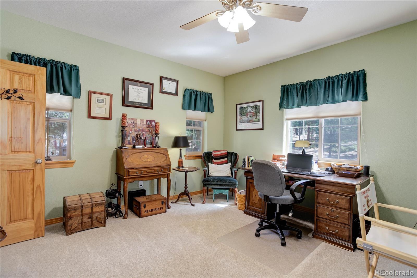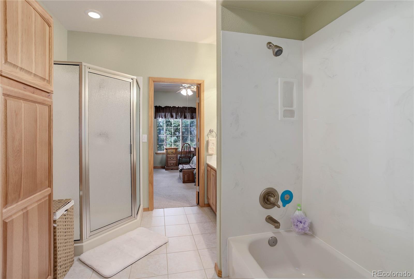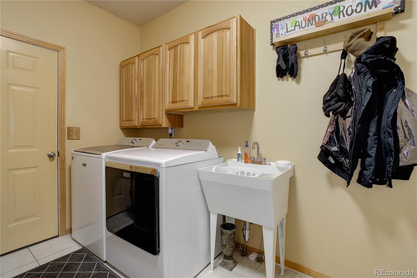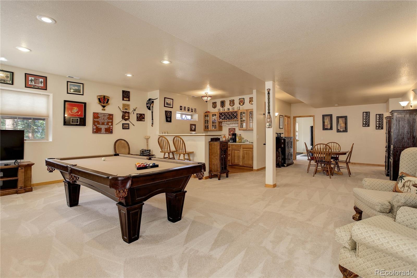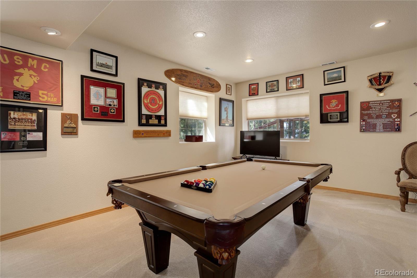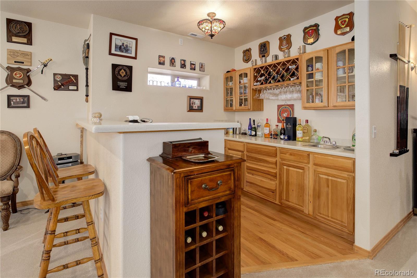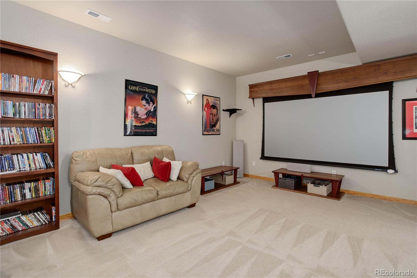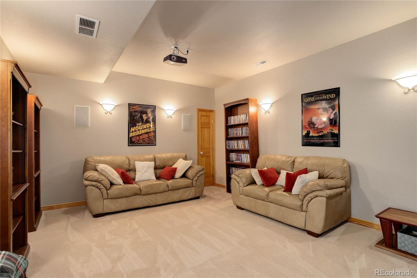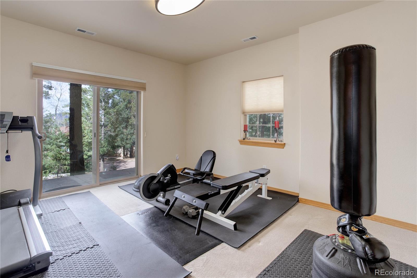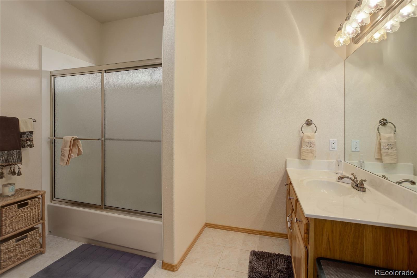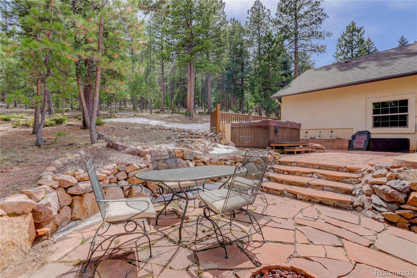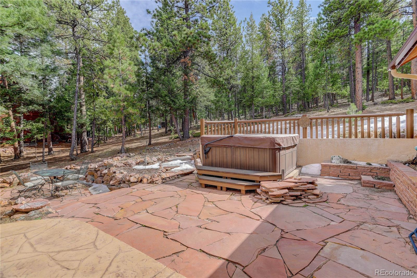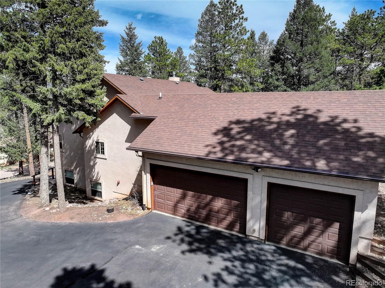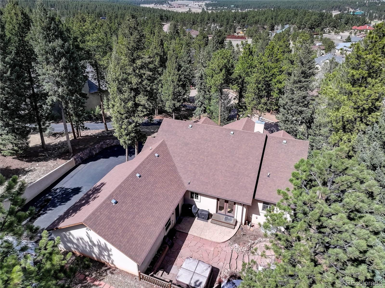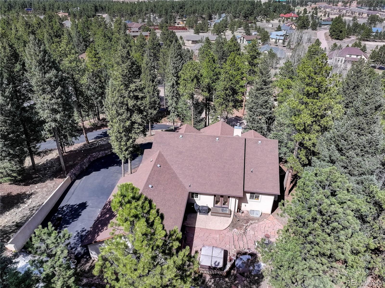Find us on...
Dashboard
- 5 Beds
- 4 Baths
- 3,923 Sqft
- .46 Acres
New Search X
1145 Windflower Lane
Within a tranquil mountain cul-de-sac, among the pines of Woodland Park, this beautifully maintained home in Eagle Pines offers serene surroundings and convenience just minutes from town. An asphalt driveway leads to a spacious ranch-style home with vaulted ceilings, warm log cabin details, hardwood floors, and views down the valley. The open-concept main level features a stunning living room with a stacked stone gas fireplace, cut-log mantle, and built-in shelving. The kitchen is equipped with granite counters, a large island with bar seating, stainless steel appliances including a double oven, and clever touches like Lazy Susan hickory cabinetry. A log dining table adds character and will convey with the home. The main-level primary suite comes with a a large walk-in closet and 5-piece en-suite bath featuring a jetted tub. Each bedroom in this home offers a walk-in closet for ample storage, and a finished laundry room offers a utility sink for added convenience. The lower level features a spacious family room with a wet bar and pool table, a fully equipped theater room, two additional bedrooms, and a full bath. Enjoy the outdoors with a stamped concrete patio, hot tub, and fire pit area. Upgrades include central air, LeafGuard gutters, two 50-gallon water heaters, and extensive rock landscaping. Just 5 minutes to Shining Mountain Golf Course and under 10 minutes to downtown Woodland Park—this is Colorado living at its finest.
Listing Office: Coldwell Banker Realty BK 
Essential Information
- MLS® #5058547
- Price$875,000
- Bedrooms5
- Bathrooms4.00
- Full Baths3
- Half Baths1
- Square Footage3,923
- Acres0.46
- Year Built2006
- TypeResidential
- Sub-TypeSingle Family Residence
- StatusActive
Community Information
- Address1145 Windflower Lane
- SubdivisionEagle Pines
- CityWoodland Park
- CountyTeller
- StateCO
- Zip Code80863
Amenities
- Parking Spaces3
- ParkingAsphalt, Circular Driveway
- # of Garages3
- ViewMountain(s)
Utilities
Cable Available, Electricity Connected, Natural Gas Connected, Phone Available
Interior
- HeatingForced Air, Natural Gas
- CoolingCentral Air
- FireplaceYes
- # of Fireplaces1
- FireplacesGas, Living Room
- StoriesOne
Interior Features
Built-in Features, Ceiling Fan(s), Eat-in Kitchen, Five Piece Bath, Granite Counters, Jet Action Tub, Kitchen Island, Open Floorplan, Pantry, Primary Suite, Radon Mitigation System, Hot Tub, Utility Sink, Vaulted Ceiling(s), Walk-In Closet(s), Wet Bar
Appliances
Dishwasher, Disposal, Double Oven, Dryer, Microwave, Range, Refrigerator, Washer
Exterior
- RoofArchitecural Shingle
Exterior Features
Balcony, Fire Pit, Rain Gutters, Spa/Hot Tub
Lot Description
Cul-De-Sac, Landscaped, Many Trees, Mountainous
School Information
- DistrictWoodland Park RE-2
- ElementaryColumbine
- MiddleWoodland Park
- HighWoodland Park
Additional Information
- Date ListedApril 10th, 2025
- ZoningA-1
Listing Details
 Coldwell Banker Realty BK
Coldwell Banker Realty BK- Office Contactlutyenteam@gmail.com
 Terms and Conditions: The content relating to real estate for sale in this Web site comes in part from the Internet Data eXchange ("IDX") program of METROLIST, INC., DBA RECOLORADO® Real estate listings held by brokers other than RE/MAX Professionals are marked with the IDX Logo. This information is being provided for the consumers personal, non-commercial use and may not be used for any other purpose. All information subject to change and should be independently verified.
Terms and Conditions: The content relating to real estate for sale in this Web site comes in part from the Internet Data eXchange ("IDX") program of METROLIST, INC., DBA RECOLORADO® Real estate listings held by brokers other than RE/MAX Professionals are marked with the IDX Logo. This information is being provided for the consumers personal, non-commercial use and may not be used for any other purpose. All information subject to change and should be independently verified.
Copyright 2025 METROLIST, INC., DBA RECOLORADO® -- All Rights Reserved 6455 S. Yosemite St., Suite 500 Greenwood Village, CO 80111 USA
Listing information last updated on April 21st, 2025 at 12:48am MDT.

