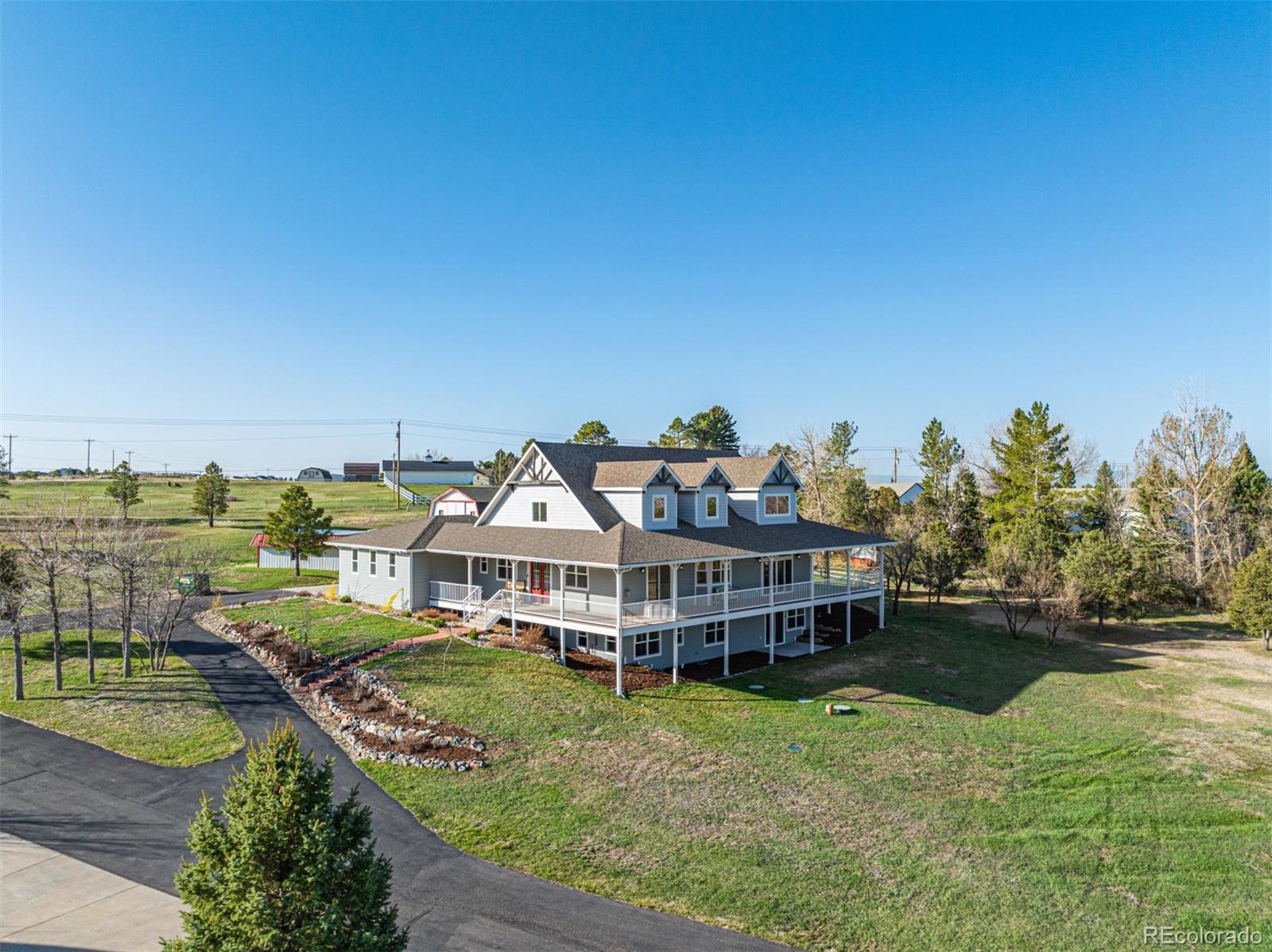Find us on...
Dashboard
- 4 Beds
- 4 Baths
- 4,216 Sqft
- 2.47 Acres
New Search X
8256 S Ireland Way
Farmhouse Chic Redefined — Where Luxury, Design, and Lifestyle Align. This custom builder’s own home is a true architectural statement, blending timeless craftsmanship w/ designer flair across 2.5 acres of scenic land framed by mountain views. Minutes from all amenities, this one-of-a-kind property offers the space of the country w/ the elegance of a curated estate. A gated, brick-accented drive sets a grand tone, leading to a 1,500 sq ft covered wraparound porch designed for quiet mornings & golden hour gatherings alike. Step inside & experience vaulted tongue-and-groove ceilings w/ timber trusses, walls of windows & an effortless indoor-outdoor connection. The heart of the home is a jaw-dropping gourmet kitchen w/ a 36” Thermador gas range, oversized granite island, farmhouse sink, SS appliances, walk-in pantry, custom cabinetry & a stylish built-in desk nook. Multiple porch access points make hosting & relaxing seamless. The main-floor primary suite is a private haven featuring a gas fireplace, porch access, a luxurious clawfoot soaking tub, dual vanity, oversized walk-in rain shower & custom walk-in closet. Also on the main level is a second en-suite bedroom plus a powder bath. Even the laundry/mud room makes a statement — both functional & fashionable w/ butcher block counters, newer washer/dryer, and open shelving crafted from repurposed vintage nesting boxes. Downstairs, the finished walkout basement offers flexible living: two additional bedrooms w/ Jack-and-Jill bath, each w/ a private vanity, a large family room, a fabulous gym, plus a bonus room - office, non-conforming bedroom or use to suit. The 4,400+ sq ft barn is full of charm & possibility: two horse stalls, tack rooms, loft space & plenty of room for collectors, creatives, or equestrian enthusiasts. An additional hay shed, fenced yard & level space for an arena add to the versatility. Direct access to bridle and walking trails completes the dream — a chic, serene retreat just outside the city!
Listing Office: RE/MAX Leaders 
Essential Information
- MLS® #5041603
- Price$1,775,000
- Bedrooms4
- Bathrooms4.00
- Full Baths1
- Square Footage4,216
- Acres2.47
- Year Built2017
- TypeResidential
- Sub-TypeSingle Family Residence
- StyleTraditional
- StatusPending
Community Information
- Address8256 S Ireland Way
- SubdivisionTravois
- CityAurora
- CountyArapahoe
- StateCO
- Zip Code80016
Amenities
- Parking Spaces3
- # of Garages3
- ViewMountain(s)
Utilities
Cable Available, Electricity Connected, Internet Access (Wired), Natural Gas Connected, Phone Available
Interior
- HeatingForced Air, Natural Gas
- CoolingCentral Air
- FireplaceYes
- # of Fireplaces2
- FireplacesGreat Room, Primary Bedroom
- StoriesOne
Interior Features
Built-in Features, Butcher Counters, Ceiling Fan(s), Eat-in Kitchen, Entrance Foyer, Five Piece Bath, Granite Counters, High Ceilings, High Speed Internet, In-Law Floor Plan, Jack & Jill Bathroom, Kitchen Island, Open Floorplan, Pantry, Primary Suite, Quartz Counters, Smart Thermostat, Smoke Free, T&G Ceilings, Utility Sink, Vaulted Ceiling(s), Walk-In Closet(s), Wired for Data
Appliances
Dishwasher, Disposal, Dryer, Gas Water Heater, Microwave, Oven, Range, Range Hood, Refrigerator, Self Cleaning Oven, Tankless Water Heater, Washer
Exterior
- RoofComposition
- FoundationConcrete Perimeter, Slab
Exterior Features
Balcony, Lighting, Private Yard, Rain Gutters, Smart Irrigation
Lot Description
Irrigated, Landscaped, Many Trees, Meadow, Rolling Slope, Sloped, Sprinklers In Front, Sprinklers In Rear, Suitable For Grazing
Windows
Double Pane Windows, Window Coverings
School Information
- DistrictCherry Creek 5
- ElementaryCreekside
- MiddleLiberty
- HighGrandview
Additional Information
- Date ListedApril 11th, 2025
Listing Details
 RE/MAX Leaders
RE/MAX Leaders- Office Contactmauri@realtor.com,720-371-0101
 Terms and Conditions: The content relating to real estate for sale in this Web site comes in part from the Internet Data eXchange ("IDX") program of METROLIST, INC., DBA RECOLORADO® Real estate listings held by brokers other than RE/MAX Professionals are marked with the IDX Logo. This information is being provided for the consumers personal, non-commercial use and may not be used for any other purpose. All information subject to change and should be independently verified.
Terms and Conditions: The content relating to real estate for sale in this Web site comes in part from the Internet Data eXchange ("IDX") program of METROLIST, INC., DBA RECOLORADO® Real estate listings held by brokers other than RE/MAX Professionals are marked with the IDX Logo. This information is being provided for the consumers personal, non-commercial use and may not be used for any other purpose. All information subject to change and should be independently verified.
Copyright 2025 METROLIST, INC., DBA RECOLORADO® -- All Rights Reserved 6455 S. Yosemite St., Suite 500 Greenwood Village, CO 80111 USA
Listing information last updated on April 19th, 2025 at 3:18am MDT.



















































