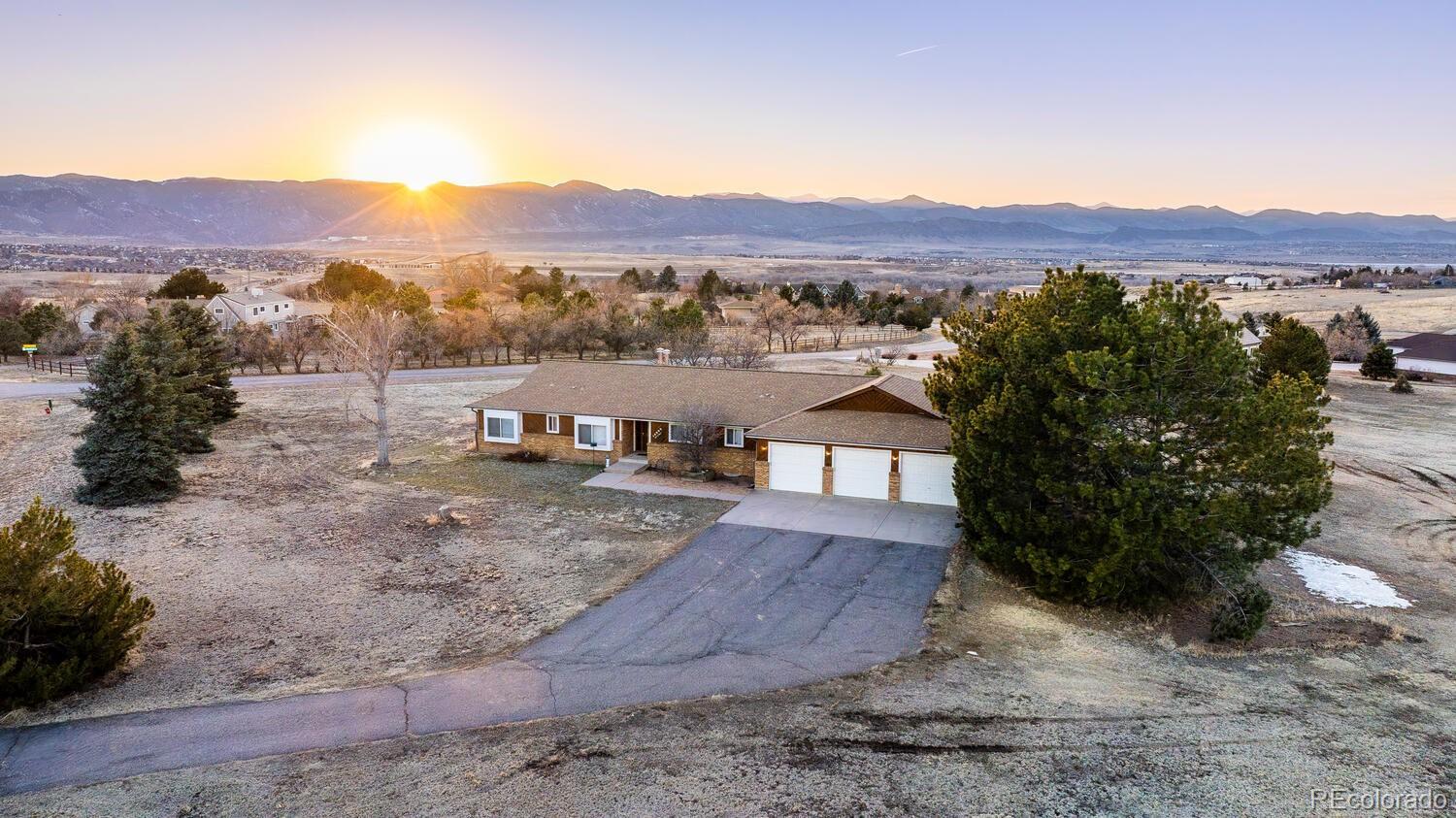Find us on...
Dashboard
- 4 Beds
- 4 Baths
- 3,365 Sqft
- 3.79 Acres
New Search X
10353 N Chatfield Drive
Welcome to 10353 North Chatfield Drive in Littleton, CO. This stunning ranch-style home is set on 3.8 acres with breathtaking views of the Rocky Mountains. This property offers the perfect combination of peaceful country living & convenient city access, with 4 bedrooms, 3 bathrooms, & a dedicated office. Located just minutes from downtown Littleton and major highways like Santa Fe and C-470, it provides easy access to shopping, dining, and Douglas County schools. Step inside to an open-concept floor plan that blends elegance and functionality. The main floor features 3 spacious bedrooms, 2 bathrooms, the dedicated office, a large living room with fireplace, a formal dining room, & an eat-in kitchen ideal for family gatherings. Large windows on the west side flood the home with natural light & offer unmatched views of the surrounding landscape, particularly the iconic Colorado mountains. The primary bedroom has an ensuite bath and direct access to the back deck through a sliding glass door, providing a front-row seat to stunning mountain views. The expansive basement offers additional living space with a cozy fireplace, a recreation area, an extra bedroom, a full bathroom, & a wet bar, perfect for relaxation or entertaining. Outside, a brand-new oversized deck spans the west side of the home, perfect for enjoying coffee or cocktails while taking in the views. The covered patio and 3-car garage add to the home’s appeal, offering ample space for outdoor living & storage. The home features an outlet suitable for a hot tub as well as an additional outlet suitable for a 30 amp RV. For equestrian enthusiasts, a private barn adds further versatility to the property. This home is truly a retreat, offering serenity, ample space, & sweeping views, while still being close to everything Littleton has to offer. Don’t miss the opportunity to make this exceptional property your own.
Listing Office: LPT Realty 
Essential Information
- MLS® #5035704
- Price$1,500,000
- Bedrooms4
- Bathrooms4.00
- Full Baths1
- Square Footage3,365
- Acres3.79
- Year Built1986
- TypeResidential
- Sub-TypeSingle Family Residence
- StatusPending
Community Information
- Address10353 N Chatfield Drive
- SubdivisionChatfield East
- CityLittleton
- CountyDouglas
- StateCO
- Zip Code80125
Amenities
- AmenitiesTrail(s)
- UtilitiesElectricity Connected
- Parking Spaces3
- # of Garages3
- ViewMeadow, Mountain(s)
Parking
Asphalt, Concrete, Exterior Access Door, Lighted, Oversized
Interior
- HeatingElectric, Radiant
- CoolingNone
- FireplaceYes
- # of Fireplaces2
- StoriesOne
Interior Features
Breakfast Nook, Built-in Features, Ceiling Fan(s), Eat-in Kitchen, In-Law Floor Plan, Kitchen Island, Laminate Counters, Pantry, Primary Suite, Smoke Free, Wet Bar
Appliances
Bar Fridge, Dishwasher, Disposal, Dryer, Microwave, Oven, Refrigerator, Self Cleaning Oven, Washer
Fireplaces
Basement, Family Room, Living Room, Wood Burning
Exterior
- Exterior FeaturesLighting, Private Yard
- WindowsBay Window(s)
- RoofComposition
Lot Description
Landscaped, Many Trees, Meadow, Open Space
School Information
- DistrictDouglas RE-1
- ElementaryRoxborough
- MiddleRanch View
- HighThunderridge
Additional Information
- Date ListedMarch 10th, 2025
- ZoningRES
Listing Details
 LPT Realty
LPT Realty
Office Contact
lindsey@successgroupcolorado.com,303-250-0078
 Terms and Conditions: The content relating to real estate for sale in this Web site comes in part from the Internet Data eXchange ("IDX") program of METROLIST, INC., DBA RECOLORADO® Real estate listings held by brokers other than RE/MAX Professionals are marked with the IDX Logo. This information is being provided for the consumers personal, non-commercial use and may not be used for any other purpose. All information subject to change and should be independently verified.
Terms and Conditions: The content relating to real estate for sale in this Web site comes in part from the Internet Data eXchange ("IDX") program of METROLIST, INC., DBA RECOLORADO® Real estate listings held by brokers other than RE/MAX Professionals are marked with the IDX Logo. This information is being provided for the consumers personal, non-commercial use and may not be used for any other purpose. All information subject to change and should be independently verified.
Copyright 2025 METROLIST, INC., DBA RECOLORADO® -- All Rights Reserved 6455 S. Yosemite St., Suite 500 Greenwood Village, CO 80111 USA
Listing information last updated on March 31st, 2025 at 10:03am MDT.



















































