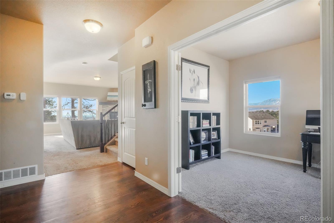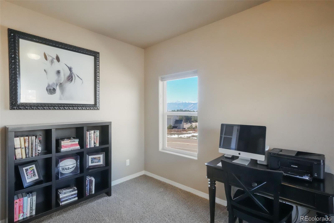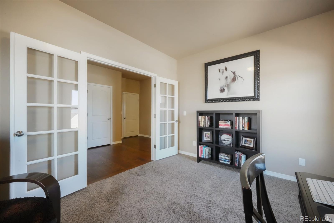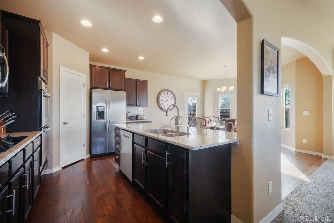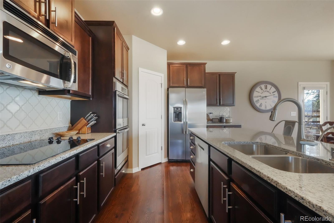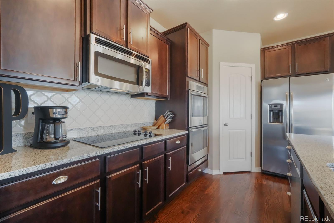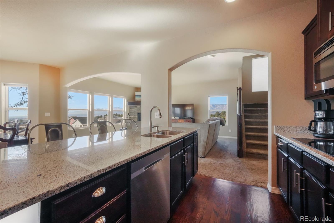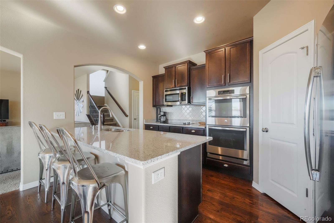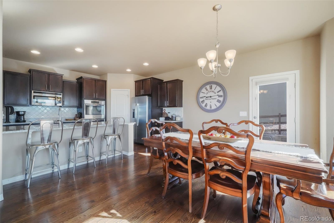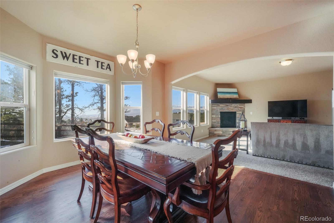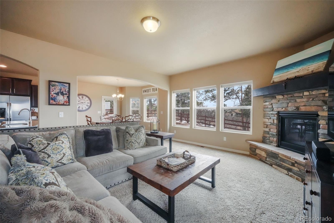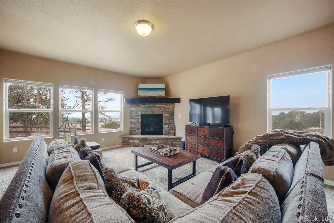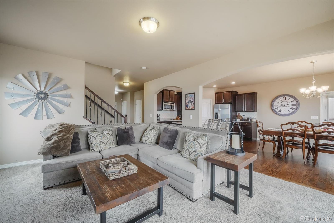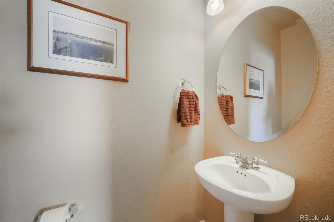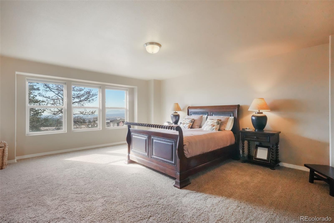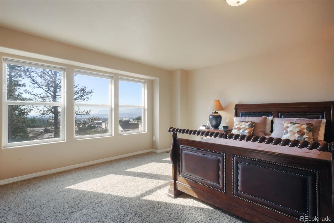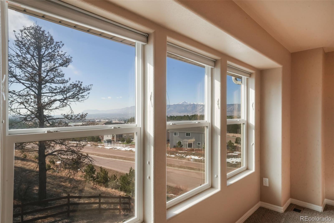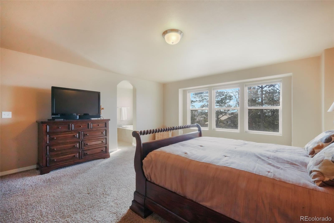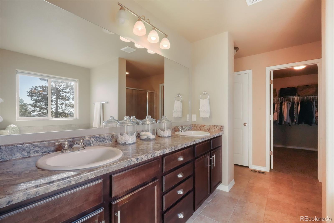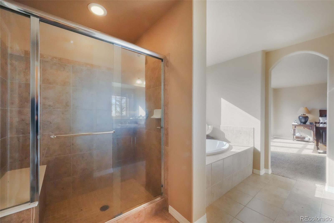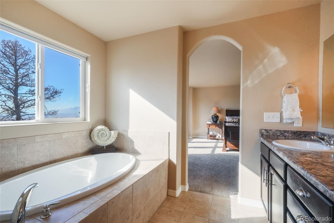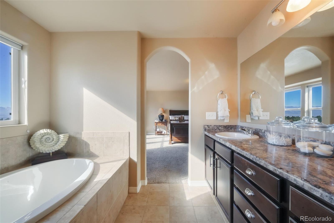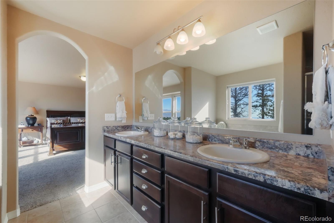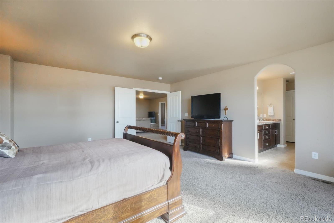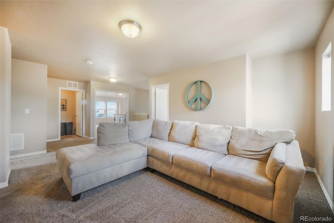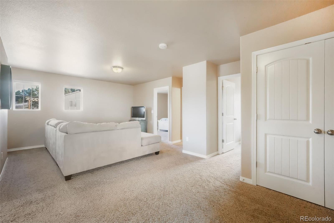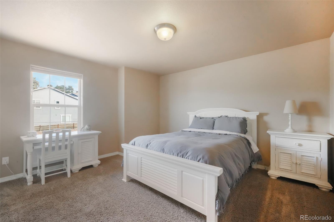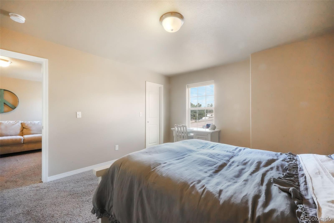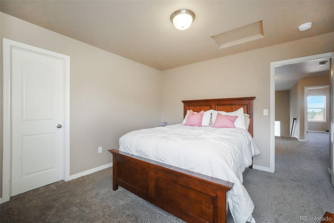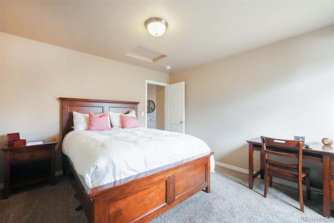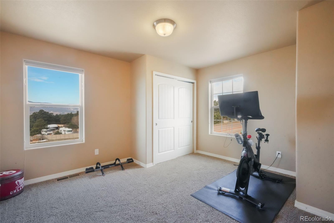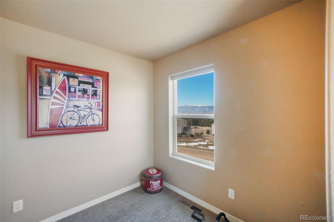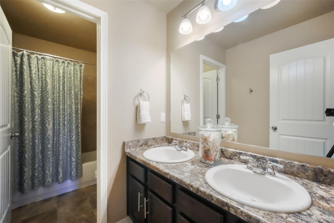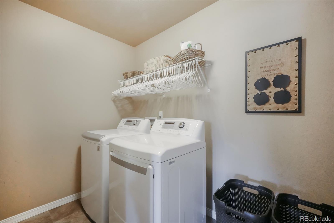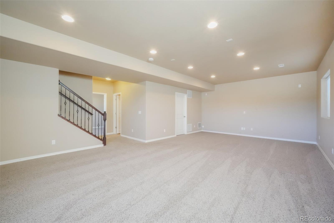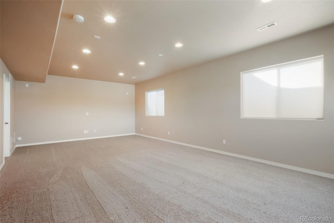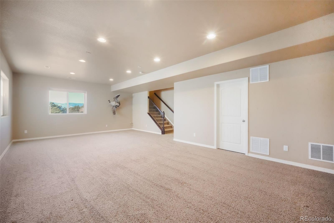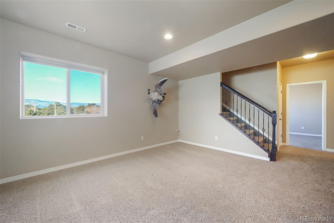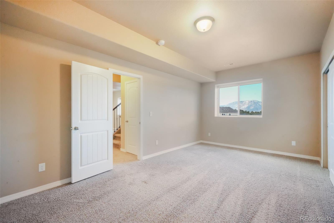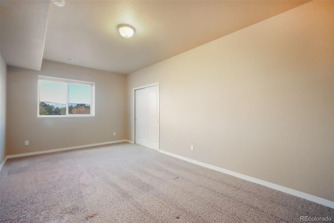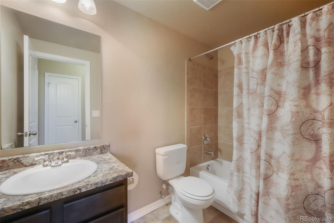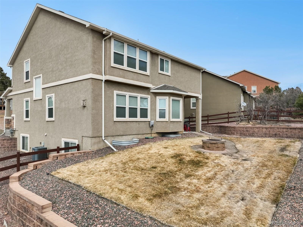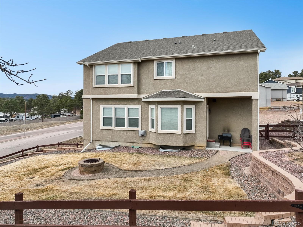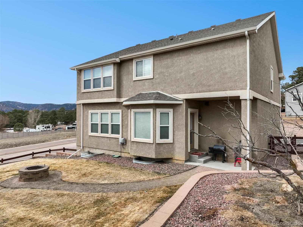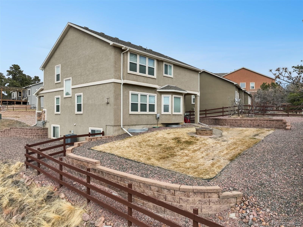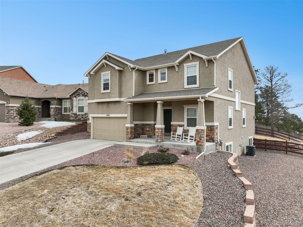Find us on...
Dashboard
- 5 Beds
- 4 Baths
- 3,712 Sqft
- ¼ Acres
New Search X
19703 Serenity Springs Point
Exquisite Home in Misty Acres community within the highly sought-after District 38 school district. This stunning two-story stucco home offers breathtaking, unobstructed views of Pikes Peak and the Front Range. Impeccably maintained and designed, this property seamlessly blends elegance with comfort. Providing 5 bedrooms, 4 bathrooms, and a spacious 3-car garage, this home welcomes you with rich hardwood floors, plush carpeting, and tasteful tile throughout. The gourmet kitchen is a chef’s dream, featuring stainless steel appliances, double wall ovens, electric cooktop with gas line, a generous walk-in pantry, solid granite countertops, and gleaming hardwood floors. An elegant dining room with patio doors opens to the covered outdoor living space, perfect for entertaining and enjoying the Colorado sunrises and sunsets. The main floor also offers a dedicated home office, offering a secluded and tranquil workspace. Upstairs, the luxurious master retreat is a private sanctuary, complete with grand French doors, a spa-inspired five-piece ensuite bath, and an expansive walk-in closet. Three additional bedrooms, a spacious loft, a full bath, and a conveniently located laundry room complete the upper level. The fully finished basement features a large family room, an additional bedroom and bathroom and ample storage space, providing the perfect setting for relaxation or guest accommodations. Situated on a premium lot backing to a serene, tree-lined open space, this property offers ultimate privacy. The landscaped backyard is fully fenced and features mature pine trees, lush scrub oak, a charming wood-burning fire pit, and a full sprinkler system. The front yard showcases a perfect blend of lawn and low-maintenance xeriscaping, ensuring both beauty and sustainability. This exceptional home is a rare find—offering a blend of luxury, comfort, and breathtaking natural beauty. Schedule your private showing today and experience the excitement of Colorado living.
Listing Office: eXp Realty, LLC 
Essential Information
- MLS® #5030362
- Price$749,900
- Bedrooms5
- Bathrooms4.00
- Full Baths3
- Half Baths1
- Square Footage3,712
- Acres0.25
- Year Built2014
- TypeResidential
- Sub-TypeSingle Family Residence
- StatusActive
Community Information
- Address19703 Serenity Springs Point
- SubdivisionMisty Acres
- CityMonument
- CountyEl Paso
- StateCO
- Zip Code80132
Amenities
- Parking Spaces3
- ParkingConcrete, Tandem
- # of Garages3
- ViewMountain(s)
Utilities
Electricity Connected, Natural Gas Connected
Interior
- HeatingForced Air
- CoolingCentral Air
- FireplaceYes
- # of Fireplaces1
- FireplacesGas, Living Room
- StoriesTwo
Interior Features
Eat-in Kitchen, Entrance Foyer, Five Piece Bath, Granite Counters, Kitchen Island, Open Floorplan, Pantry, Primary Suite, Smart Thermostat, Walk-In Closet(s)
Appliances
Cooktop, Dishwasher, Disposal, Double Oven, Dryer, Microwave, Oven, Refrigerator, Sump Pump, Washer
Exterior
- RoofComposition
Exterior Features
Fire Pit, Private Yard, Rain Gutters
Lot Description
Corner Lot, Irrigated, Landscaped, Level, Sprinklers In Front, Sprinklers In Rear
School Information
- DistrictLewis-Palmer 38
- ElementaryPalmer Lake
- MiddleLewis-Palmer
- HighPalmer Ridge
Additional Information
- Date ListedMarch 11th, 2025
- ZoningPUD
Listing Details
 eXp Realty, LLC
eXp Realty, LLC- Office ContactAFHOMES@YAHOO.COM,719-425-5020
 Terms and Conditions: The content relating to real estate for sale in this Web site comes in part from the Internet Data eXchange ("IDX") program of METROLIST, INC., DBA RECOLORADO® Real estate listings held by brokers other than RE/MAX Professionals are marked with the IDX Logo. This information is being provided for the consumers personal, non-commercial use and may not be used for any other purpose. All information subject to change and should be independently verified.
Terms and Conditions: The content relating to real estate for sale in this Web site comes in part from the Internet Data eXchange ("IDX") program of METROLIST, INC., DBA RECOLORADO® Real estate listings held by brokers other than RE/MAX Professionals are marked with the IDX Logo. This information is being provided for the consumers personal, non-commercial use and may not be used for any other purpose. All information subject to change and should be independently verified.
Copyright 2025 METROLIST, INC., DBA RECOLORADO® -- All Rights Reserved 6455 S. Yosemite St., Suite 500 Greenwood Village, CO 80111 USA
Listing information last updated on April 5th, 2025 at 4:18am MDT.



