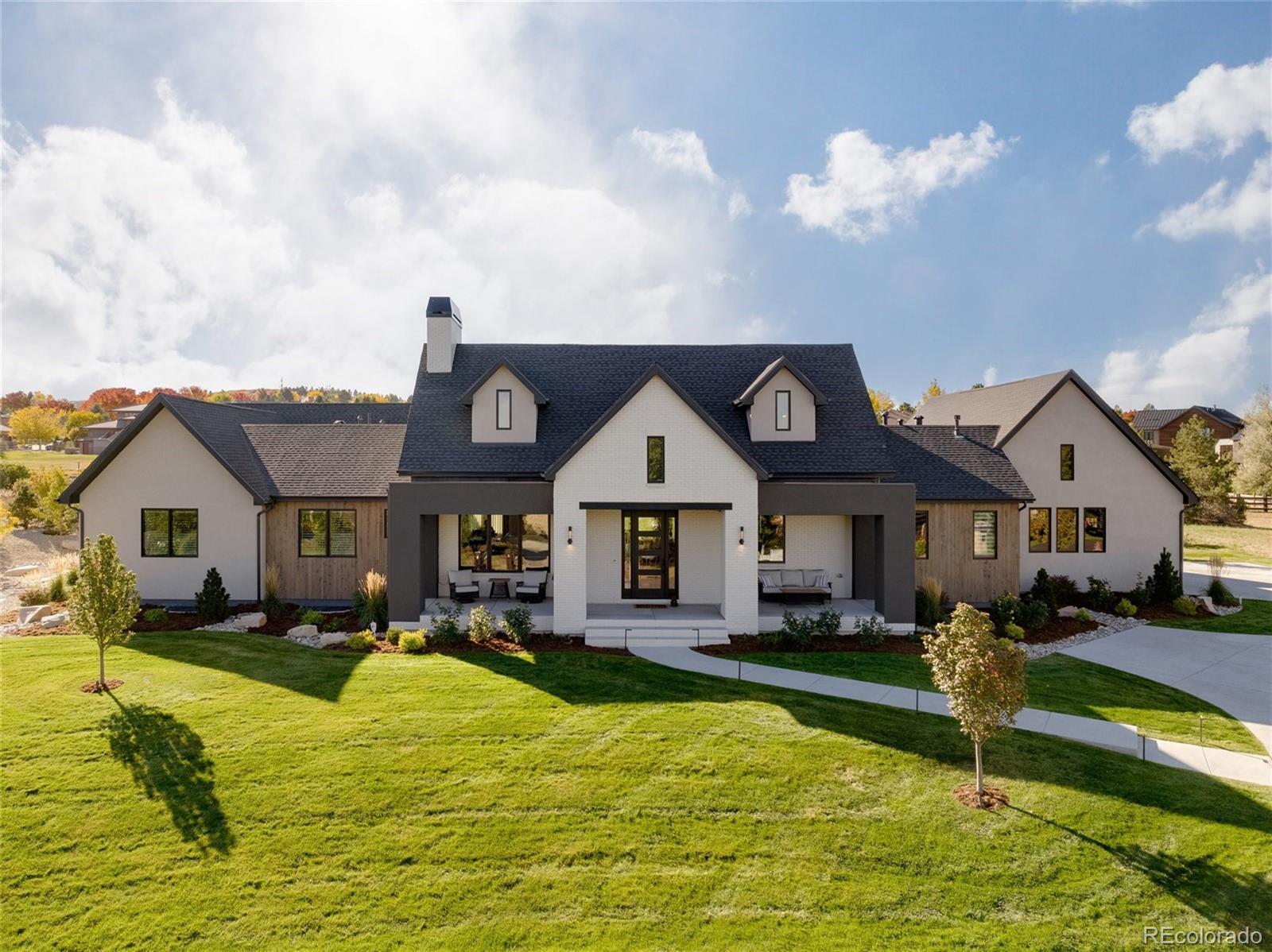Find us on...
Dashboard
- 5 Beds
- 6 Baths
- 7,168 Sqft
- .85 Acres
New Search X
6816 Goldbranch Drive
Welcome to the exclusive gated Goldbranch Estates in Niwot! Experience unparalleled luxury in this newer custom masterpiece nestled on almost 1 acre in Boulder County. Enjoy main-level living with sweeping mountain views. The centerpiece of the home is the custom NanaWall doors that open to the covered outdoor entertainment area, featuring a custom-built in-ground six person hot tub and amazing water feature. This home boasts contemporary living spaces, soaring ceilings, and top-of-the-line modern finishes throughout. This is truly the definition of an open floor plan. Enjoy the full chef's kitchen, complete with a butler pantry and high-quality appliances. The lower level is an entertainer's dream, with a speakeasy-style private wine room/bar area, theater room, and a versatile private dance studio made for dancing, working out, or any other activity. The main-level primary suite offers incredible mountain views and exceptional privacy from the rest of the home. Situated in a private and gated community, Goldbranch Estates is near top-rated schools and conveniently close to charming downtown Niwot and nearby trails. Don't miss your chance to own this unparalleled oasis of luxury living!
Listing Office: WK Real Estate 
Essential Information
- MLS® #5003357
- Price$5,699,000
- Bedrooms5
- Bathrooms6.00
- Full Baths2
- Half Baths2
- Square Footage7,168
- Acres0.85
- Year Built2022
- TypeResidential
- Sub-TypeSingle Family Residence
- StyleContemporary
- StatusActive
Community Information
- Address6816 Goldbranch Drive
- SubdivisionGOLDBRANCH PUD
- CityNiwot
- CountyBoulder
- StateCO
- Zip Code80503
Amenities
- AmenitiesGated
- Parking Spaces3
- # of Garages3
Parking
Exterior Access Door, Floor Coating, Oversized
Interior
- HeatingForced Air
- CoolingCentral Air
- FireplaceYes
- # of Fireplaces1
- FireplacesFamily Room
- StoriesOne
Interior Features
Breakfast Nook, Built-in Features, Ceiling Fan(s), Eat-in Kitchen, Five Piece Bath, High Ceilings, In-Law Floor Plan, Open Floorplan, Pantry, Primary Suite, Quartz Counters, Smart Thermostat, Smart Window Coverings, Hot Tub, Vaulted Ceiling(s), Walk-In Closet(s), Wet Bar
Appliances
Bar Fridge, Dishwasher, Disposal, Dryer, Freezer, Microwave, Refrigerator, Self Cleaning Oven, Washer
Exterior
- Lot DescriptionIrrigated, Landscaped
- RoofComposition
Exterior Features
Fire Pit, Garden, Gas Grill, Lighting, Private Yard, Spa/Hot Tub, Water Feature
School Information
- DistrictSt. Vrain Valley RE-1J
- ElementaryNiwot
- MiddleSunset
- HighNiwot
Additional Information
- Date ListedJanuary 22nd, 2025
- ZoningRR
Listing Details
 WK Real Estate
WK Real Estate
Office Contact
bremington@wkre.com,720-373-9297
 Terms and Conditions: The content relating to real estate for sale in this Web site comes in part from the Internet Data eXchange ("IDX") program of METROLIST, INC., DBA RECOLORADO® Real estate listings held by brokers other than RE/MAX Professionals are marked with the IDX Logo. This information is being provided for the consumers personal, non-commercial use and may not be used for any other purpose. All information subject to change and should be independently verified.
Terms and Conditions: The content relating to real estate for sale in this Web site comes in part from the Internet Data eXchange ("IDX") program of METROLIST, INC., DBA RECOLORADO® Real estate listings held by brokers other than RE/MAX Professionals are marked with the IDX Logo. This information is being provided for the consumers personal, non-commercial use and may not be used for any other purpose. All information subject to change and should be independently verified.
Copyright 2025 METROLIST, INC., DBA RECOLORADO® -- All Rights Reserved 6455 S. Yosemite St., Suite 500 Greenwood Village, CO 80111 USA
Listing information last updated on April 1st, 2025 at 8:33pm MDT.









































