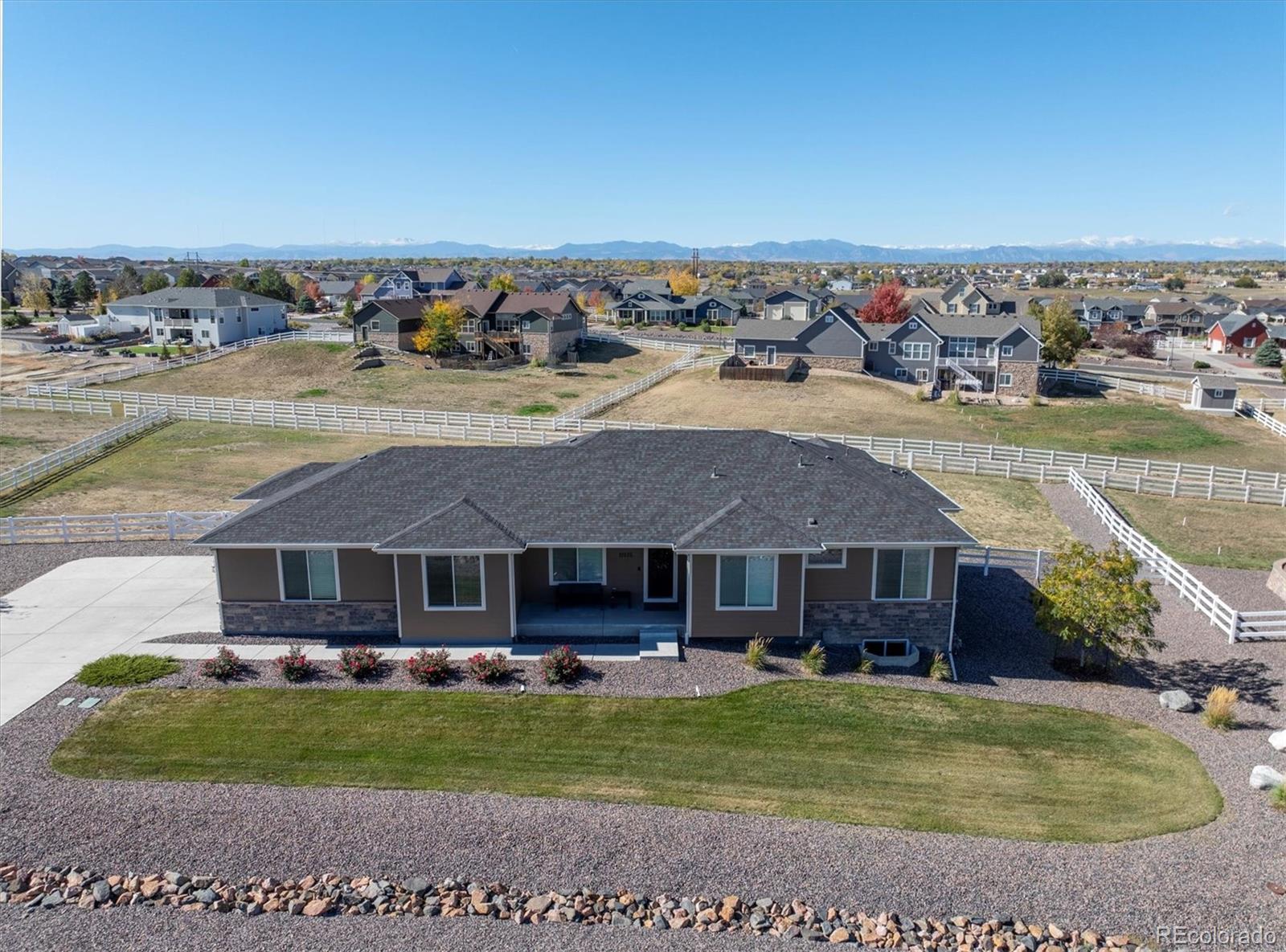Find us on...
Dashboard
- 5 Beds
- 4 Baths
- 3,268 Sqft
- 1 Acres
New Search X
12535 Valentia Street
*HUGE PRICE IMPROVEMENT* Welcome to this spectacular property set on a generous 1-acre lot, where luxury meets functionality against a backdrop of stunning mountain views. Built in 2019, this home features a chef's kitchen equipped with quartz countertops, stainless steel appliances, alder estate cabinetry, and a stylish tile backsplash. The spacious family room, complete with a cozy gas fireplace, invites gatherings and relaxation, while the large, oversized deck w/ hot tub offers an ideal spot for entertaining and enjoying those breathtaking mountain views. The primary suite is a true retreat, boasting a walk-in closet and a luxurious 5-piece bath. Two additional bedrooms and a jack-n-jill full bath on the main floor provide privacy, while a convenient half bath for guest, laundry and mud room, and a dedicated home office complete the main floor. The finished basement adds even more versatility, featuring two spacious bedrooms, a full bath, and a large great room perfect for entertaining. A substantial storage and mechanical room complete round out the basement level. Parking is effortless with the oversized attached 3-car garage, offering over 920 SqFt of space. Outside, the fully fenced yard showcases beautiful vinyl fencing and includes a large dog run. Whether you envision a future shed or need space for RV parking, this property has the room to accommodate your plans. There’s so much more to discover—schedule your showing today!
Listing Office: RE/MAX Professionals 
Essential Information
- MLS® #4979802
- Price$999,000
- Bedrooms5
- Bathrooms4.00
- Full Baths3
- Half Baths1
- Square Footage3,268
- Acres1.00
- Year Built2019
- TypeResidential
- Sub-TypeSingle Family Residence
- StatusActive
Community Information
- Address12535 Valentia Street
- SubdivisionRiverdale Peaks II
- CityBrighton
- CountyAdams
- StateCO
- Zip Code80602
Amenities
- Parking Spaces3
- # of Garages3
- ViewMountain(s)
Parking
Concrete, Oversized, Oversized Door
Interior
- HeatingForced Air
- CoolingCentral Air
- FireplaceYes
- # of Fireplaces1
- FireplacesFamily Room, Gas
- StoriesOne
Interior Features
Ceiling Fan(s), Five Piece Bath, Kitchen Island, Open Floorplan, Pantry, Primary Suite, Quartz Counters, Radon Mitigation System, Smoke Free, Vaulted Ceiling(s), Walk-In Closet(s)
Appliances
Cooktop, Dishwasher, Disposal, Double Oven, Microwave, Refrigerator, Sump Pump
Exterior
- Exterior FeaturesDog Run, Rain Gutters
- WindowsDouble Pane Windows
- RoofComposition
- FoundationSlab
Lot Description
Greenbelt, Landscaped, Sloped, Sprinklers In Front, Sprinklers In Rear
School Information
- DistrictSchool District 27-J
- ElementaryBrantner
- MiddleRoger Quist
- HighRiverdale Ridge
Additional Information
- Date ListedOctober 22nd, 2024
- ZoningR-E
Listing Details
 RE/MAX Professionals
RE/MAX Professionals- Office ContactChad@GriffithHomeTeam.com
 Terms and Conditions: The content relating to real estate for sale in this Web site comes in part from the Internet Data eXchange ("IDX") program of METROLIST, INC., DBA RECOLORADO® Real estate listings held by brokers other than RE/MAX Professionals are marked with the IDX Logo. This information is being provided for the consumers personal, non-commercial use and may not be used for any other purpose. All information subject to change and should be independently verified.
Terms and Conditions: The content relating to real estate for sale in this Web site comes in part from the Internet Data eXchange ("IDX") program of METROLIST, INC., DBA RECOLORADO® Real estate listings held by brokers other than RE/MAX Professionals are marked with the IDX Logo. This information is being provided for the consumers personal, non-commercial use and may not be used for any other purpose. All information subject to change and should be independently verified.
Copyright 2025 METROLIST, INC., DBA RECOLORADO® -- All Rights Reserved 6455 S. Yosemite St., Suite 500 Greenwood Village, CO 80111 USA
Listing information last updated on April 2nd, 2025 at 12:18am MDT.









































