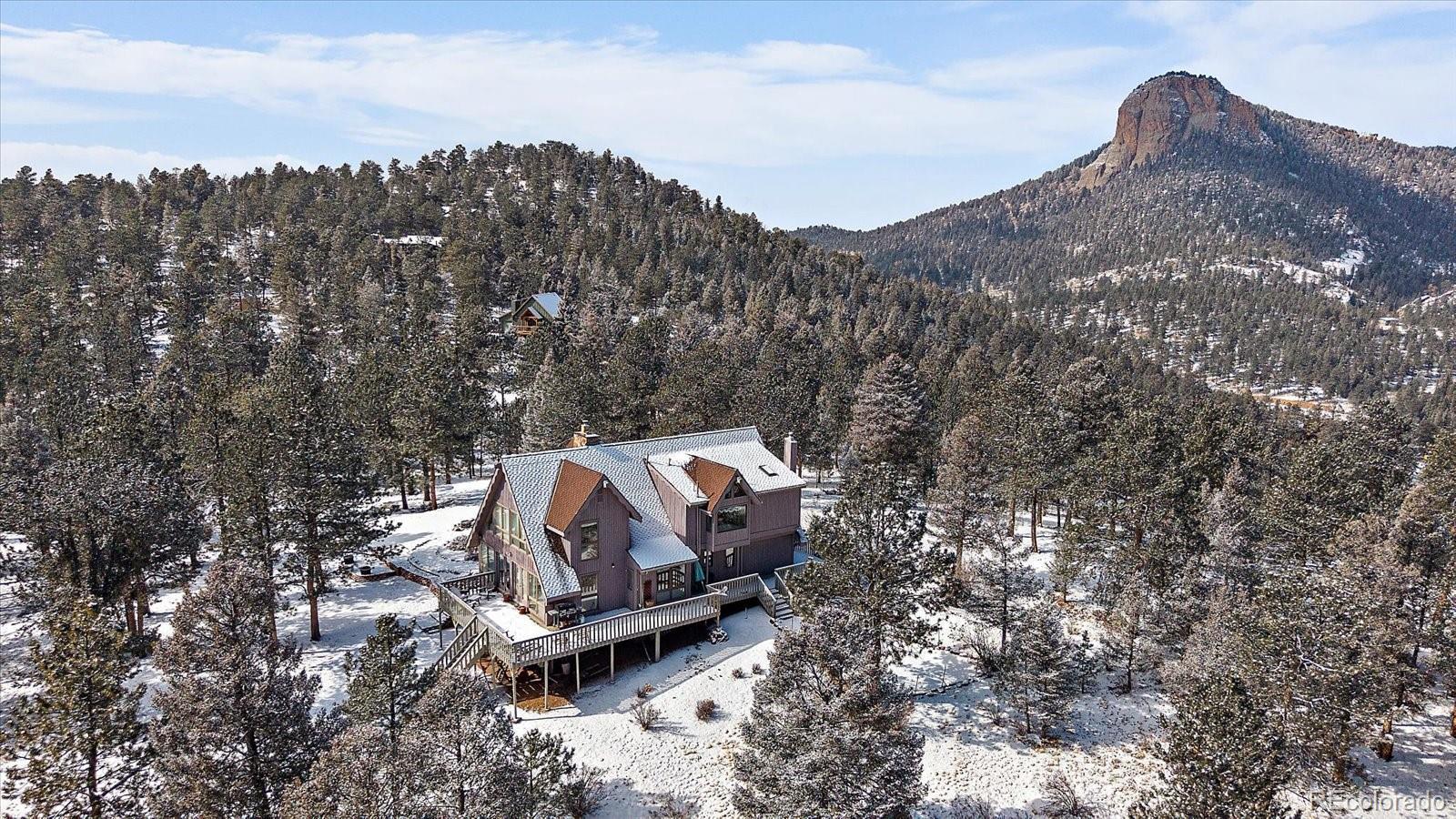Find us on...
Dashboard
- 3 Beds
- 4 Baths
- 3,996 Sqft
- 10 Acres
New Search X
82 Gatewood Lane
Welcome to a truly unique property that combines space, comfort, and breathtaking natural beauty. Nestled on a private, expansive 10-acre lot, this 3-bedroom, 3 1/2-bathroom home offers an unparalleled lifestyle with its own private trail, perfect for nature enthusiasts. Enjoy stunning views from every window, creating a serene and picturesque backdrop to your daily life. This property is ready for you to bring your personal touch and transform it into your dream home. The main level of this inviting home features a convenient bedroom and a full bath, making it ideal for guests or versatile living arrangements. As you ascend to the upper level, you'll find the spacious primary suite, offering a peaceful retreat with its own 5-piece bathroom. Additionally, this floor includes another well-appointed bedroom and bath, ensuring ample space for everyone. The upper level also boasts an office loft area, perfect for working from home or pursuing creative projects in a bright and open setting. The walk-out lower level adds versatility with a large storage room, wet bar, and additional living space that can be customized to suit your needs. The oversized garage and plenty of storage add utility and usability. Bring your ideas and creativity to make this home your own private getaway. Convenient location...less than 10 minutes to Highway 285, shops and restaurants. Just minutes from Staunton State Park.
Listing Office: Compass - Denver 
Essential Information
- MLS® #4966436
- Price$1,050,000
- Bedrooms3
- Bathrooms4.00
- Full Baths2
- Half Baths1
- Square Footage3,996
- Acres10.00
- Year Built1982
- TypeResidential
- Sub-TypeSingle Family Residence
- StatusActive
Community Information
- Address82 Gatewood Lane
- SubdivisionWoodside Park
- CityPine
- CountyPark
- StateCO
- Zip Code80470
Amenities
- Parking Spaces3
- ParkingDriveway-Dirt, Oversized
- # of Garages2
- ViewMountain(s)
Utilities
Electricity Connected, Natural Gas Connected
Interior
- CoolingNone
- FireplaceYes
- # of Fireplaces3
- StoriesThree Or More
Interior Features
Eat-in Kitchen, Entrance Foyer, Five Piece Bath, Primary Suite, Solid Surface Counters, Utility Sink, Vaulted Ceiling(s), Walk-In Closet(s), Wet Bar
Appliances
Bar Fridge, Dishwasher, Disposal, Dryer, Microwave, Oven, Range, Refrigerator
Heating
Baseboard, Forced Air, Natural Gas, Wood Stove
Fireplaces
Basement, Family Room, Living Room, Wood Burning, Wood Burning Stove
Exterior
- Exterior FeaturesPrivate Yard
- RoofComposition
- FoundationSlab
Lot Description
Foothills, Many Trees, Secluded
School Information
- DistrictPlatte Canyon RE-1
- ElementaryDeer Creek
- MiddleFitzsimmons
- HighPlatte Canyon
Additional Information
- Date ListedFebruary 13th, 2025
Listing Details
 Compass - Denver
Compass - Denver
Office Contact
mountainrealestategroup@msn.com,303-882-8450
 Terms and Conditions: The content relating to real estate for sale in this Web site comes in part from the Internet Data eXchange ("IDX") program of METROLIST, INC., DBA RECOLORADO® Real estate listings held by brokers other than RE/MAX Professionals are marked with the IDX Logo. This information is being provided for the consumers personal, non-commercial use and may not be used for any other purpose. All information subject to change and should be independently verified.
Terms and Conditions: The content relating to real estate for sale in this Web site comes in part from the Internet Data eXchange ("IDX") program of METROLIST, INC., DBA RECOLORADO® Real estate listings held by brokers other than RE/MAX Professionals are marked with the IDX Logo. This information is being provided for the consumers personal, non-commercial use and may not be used for any other purpose. All information subject to change and should be independently verified.
Copyright 2025 METROLIST, INC., DBA RECOLORADO® -- All Rights Reserved 6455 S. Yosemite St., Suite 500 Greenwood Village, CO 80111 USA
Listing information last updated on April 3rd, 2025 at 10:19am MDT.















































