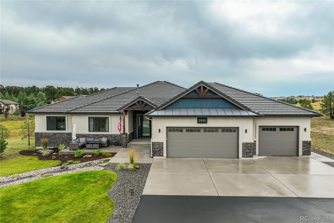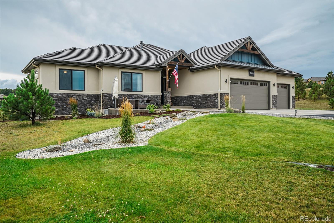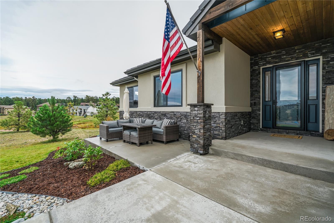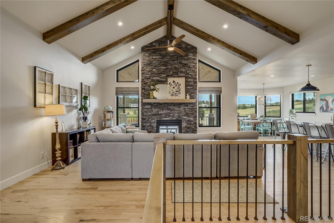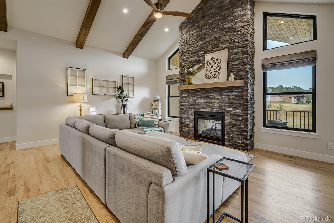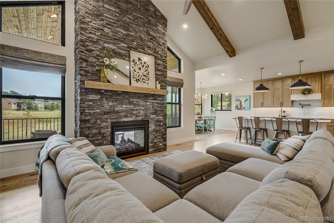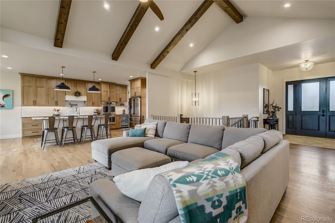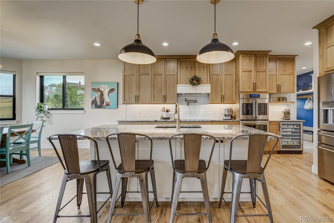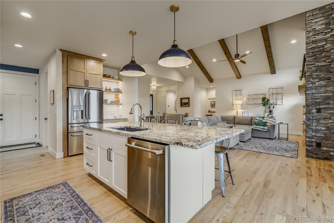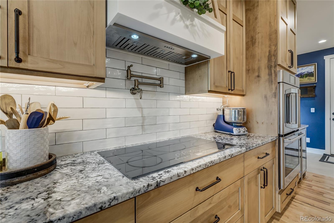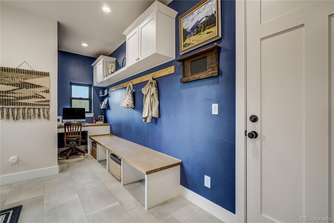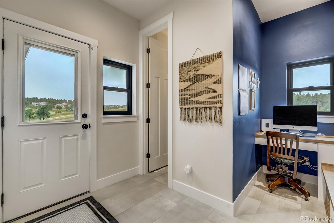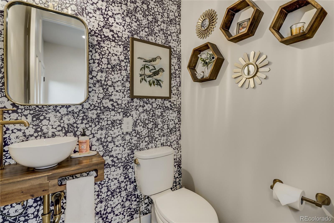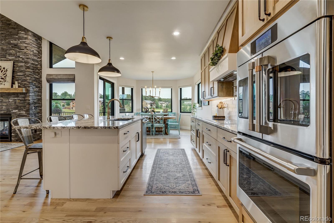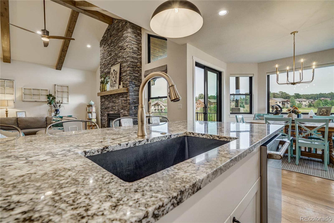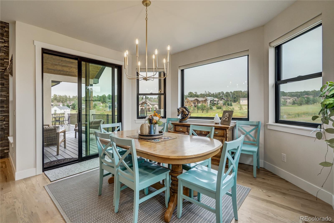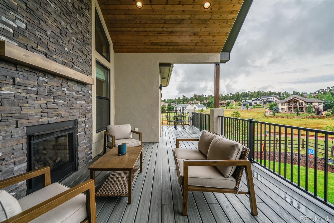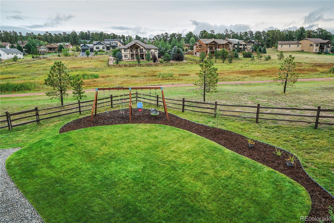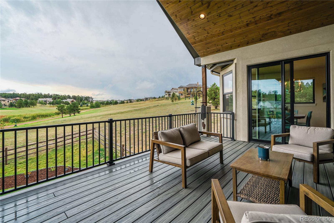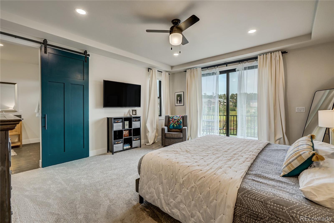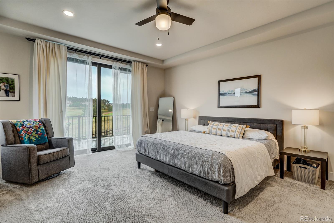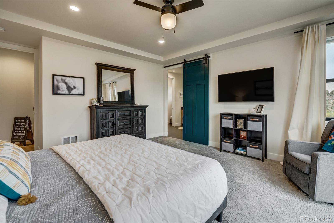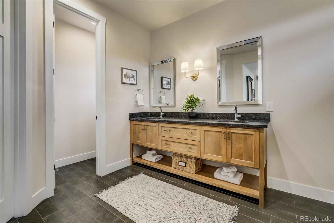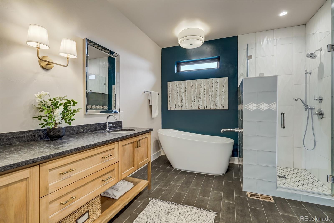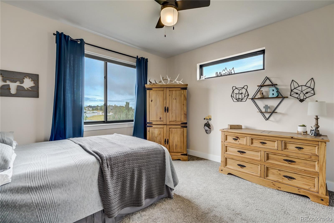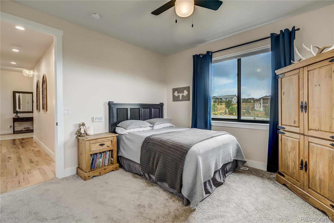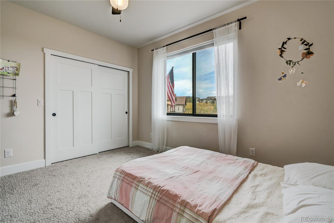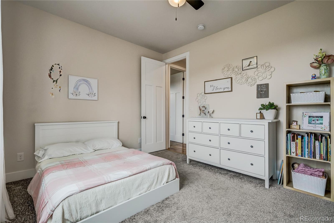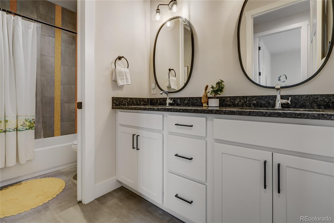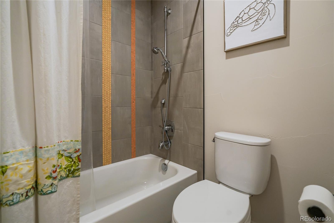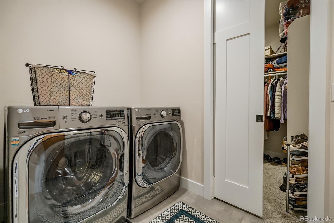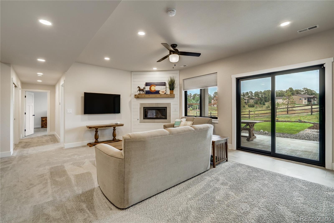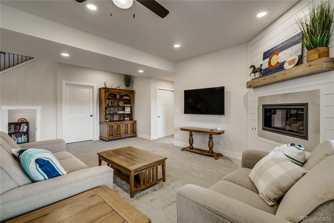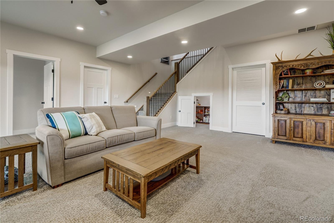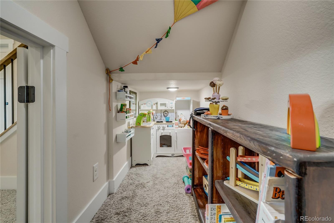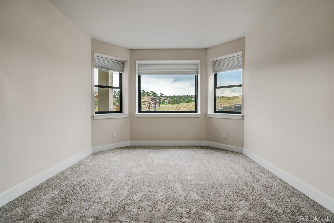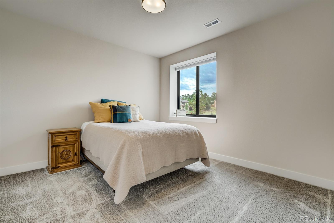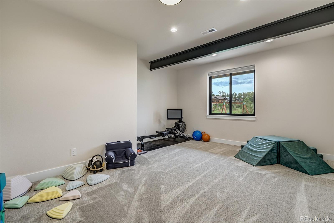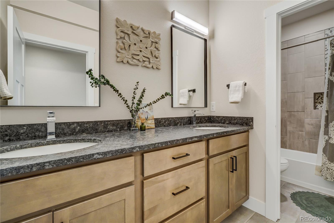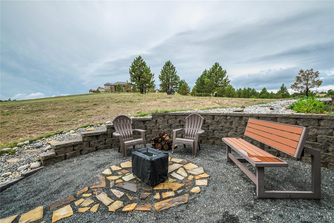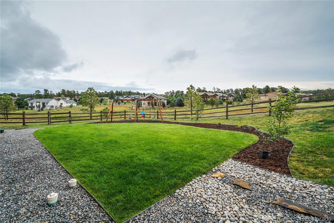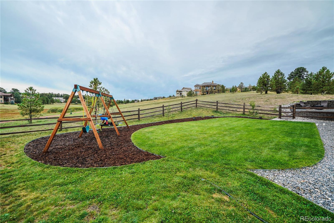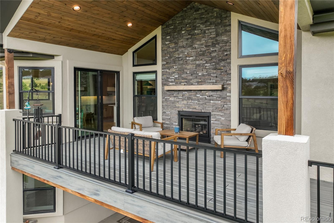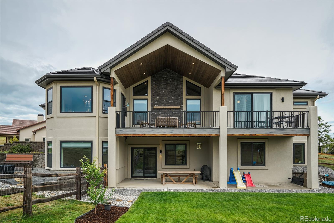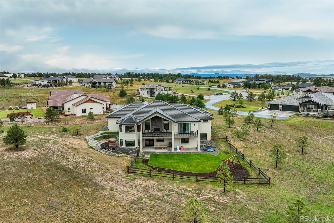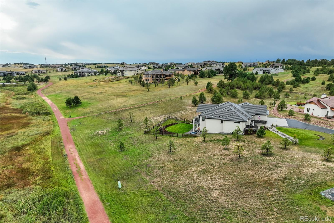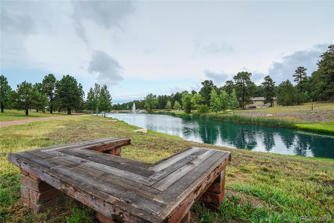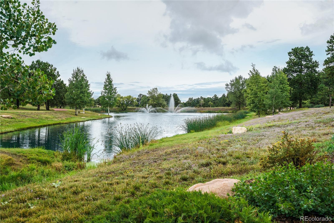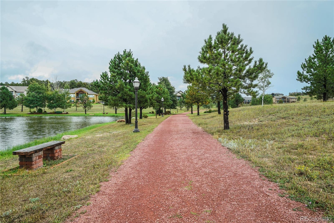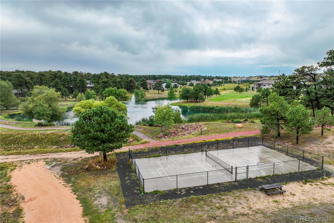Find us on...
Dashboard
- 5 Beds
- 5 Baths
- 3,966 Sqft
- 1.02 Acres
New Search X
3950 Deboodt Court
Welcome to the prestigious neighborhood that is Walden Preserve, where magnificent views, miles of trails and the peace of the forest are just out your door. All while being within convenient access to Northgate and Interquest shopping, downtown Monument, and Hwy 83 access to Denver. Placed on one of the premier lots of Walden, this property has open space and trails on 2 sides, which provide views, privacy, and easy access to recreation. The home itself was carefully designed to ensure there is ample entertaining space and still plenty of room for your family. The master bedroom, plus 2... more »
Listing Office: The Platinum Group 
Essential Information
- MLS® #4966050
- Price$1,350,000
- Bedrooms5
- Bathrooms5.00
- Full Baths3
- Half Baths1
- Square Footage3,966
- Acres1.02
- Year Built2020
- TypeResidential
- Sub-TypeSingle Family Residence
- StyleMountain Contemporary
- StatusPending
Community Information
- Address3950 Deboodt Court
- SubdivisionWalden Preserve
- CityColorado Springs
- CountyEl Paso
- StateCO
- Zip Code80908
Amenities
- AmenitiesPond Seasonal, Trail(s)
- Parking Spaces3
- # of Garages3
Utilities
Cable Available, Electricity Connected, Internet Access (Wired), Natural Gas Connected
Parking
Dry Walled, Electric Vehicle Charging Station(s), Finished, Floor Coating, Lighted, Oversized
Interior
- HeatingForced Air, Natural Gas
- CoolingCentral Air
- FireplaceYes
- # of Fireplaces2
- StoriesOne
Interior Features
Ceiling Fan(s), Eat-in Kitchen, Five Piece Bath, Granite Counters, High Ceilings, High Speed Internet, Kitchen Island, Open Floorplan, Pantry, Primary Suite, Smart Thermostat, Utility Sink, Vaulted Ceiling(s), Walk-In Closet(s)
Appliances
Cooktop, Dishwasher, Disposal, Double Oven, Dryer, Microwave, Range Hood, Refrigerator, Washer
Fireplaces
Basement, Gas Log, Living Room, Outside
Exterior
- Exterior FeaturesPrivate Yard, Rain Gutters
- WindowsDouble Pane Windows
- RoofConcrete
- FoundationConcrete Perimeter
Lot Description
Cul-De-Sac, Greenbelt, Irrigated, Landscaped, Level, Open Space, Sprinklers In Front, Sprinklers In Rear
School Information
- DistrictLewis-Palmer 38
- ElementaryRay E. Kilmer
- MiddleLewis-Palmer
- HighLewis-Palmer
Additional Information
- Date ListedFebruary 17th, 2025
- ZoningPUD
Listing Details
 The Platinum Group
The Platinum Group
Office Contact
adam@adamdillrealtor.com,719-243-1270
 Terms and Conditions: The content relating to real estate for sale in this Web site comes in part from the Internet Data eXchange ("IDX") program of METROLIST, INC., DBA RECOLORADO® Real estate listings held by brokers other than RE/MAX Professionals are marked with the IDX Logo. This information is being provided for the consumers personal, non-commercial use and may not be used for any other purpose. All information subject to change and should be independently verified.
Terms and Conditions: The content relating to real estate for sale in this Web site comes in part from the Internet Data eXchange ("IDX") program of METROLIST, INC., DBA RECOLORADO® Real estate listings held by brokers other than RE/MAX Professionals are marked with the IDX Logo. This information is being provided for the consumers personal, non-commercial use and may not be used for any other purpose. All information subject to change and should be independently verified.
Copyright 2025 METROLIST, INC., DBA RECOLORADO® -- All Rights Reserved 6455 S. Yosemite St., Suite 500 Greenwood Village, CO 80111 USA
Listing information last updated on April 10th, 2025 at 6:48pm MDT.

