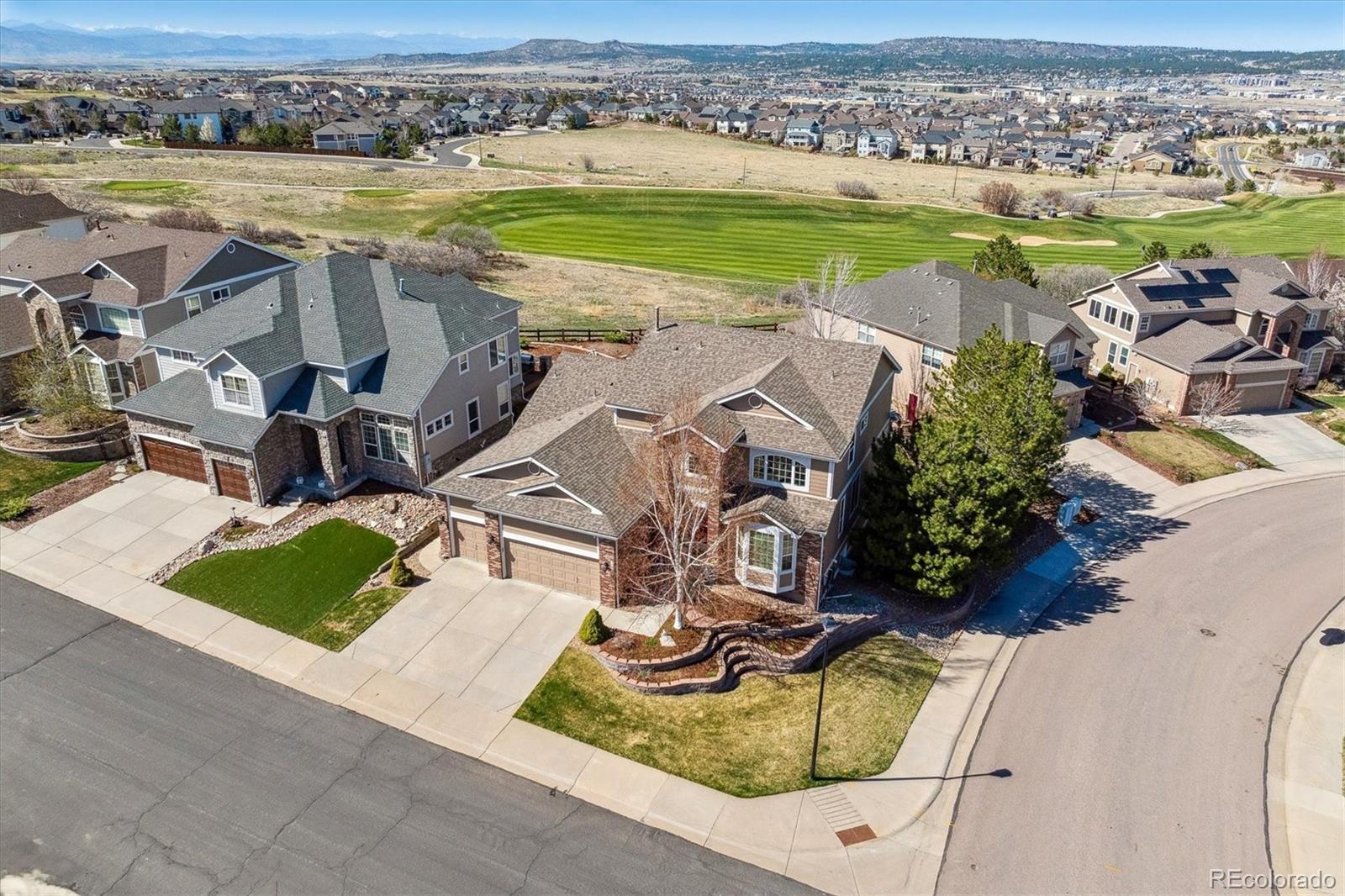Find us on...
Dashboard
- 3 Beds
- 4 Baths
- 3,390 Sqft
- .23 Acres
New Search X
1863 Rose Petal Court
Perched on a picturesque corner lot in the sought-after Red Hawk neighborhood, this stunning home offers front-row seats to breathtaking mountain views and sweeping views of Red Hawk Ridge Golf Course—voted Best Denver Region Course – Public/Resort in the 2024 CAGGY Awards. Step inside to a sun-drenched foyer with soaring two-story ceilings, setting the tone for the light, airy floorplan throughout. The great room showcases expansive windows that perfectly frame the views, a cozy gas fireplace for chilly evenings, and seamless flow into the kitchen—an entertainer’s dream featuring quartz countertops, rich cherry cabinetry, a stylish tile backsplash, under-cabinet lighting, a center island, gas cooktop, double oven, walk-in pantry, and a cheerful breakfast nook. Plantation shutters open to a composite deck ideal for dining alfresco. A main floor study with French doors and a charming bay window offers a peaceful work-from-home retreat, while the elegant formal dining room is ready for memorable gatherings. The main-level primary suite captures the same incredible views and features a luxurious remodeled 5-piece bath with a freestanding soaking tub under a sparkling chandelier, a full-glass 3-head shower with exquisite tilework, granite counters, a spacious walk-in closet, and a generous linen closet. Upstairs offers two more bedrooms—one with a private bath, the other near a dual-sink hall bath—plus a versatile loft for added living space. The full garden-level basement is ready for your finishing touches. With central air, a 3-car garage, and a backyard oasis complete with a firepit patio, lush landscaping, and awe-inspiring views, this home perfectly blends comfort, style, and location. All just minutes from Castle Rock’s vibrant downtown, top-rated schools, scenic trails, parks, exhilarating zip lines, the Incline, and Factory Outlets—with easy access to I-25 for commuting or adventure.
Listing Office: RE/MAX Alliance 
Essential Information
- MLS® #4959056
- Price$850,000
- Bedrooms3
- Bathrooms4.00
- Full Baths3
- Half Baths1
- Square Footage3,390
- Acres0.23
- Year Built2003
- TypeResidential
- Sub-TypeSingle Family Residence
- StyleContemporary
- StatusActive
Community Information
- Address1863 Rose Petal Court
- SubdivisionRed Hawk
- CityCastle Rock
- CountyDouglas
- StateCO
- Zip Code80109
Amenities
- Parking Spaces3
- ParkingConcrete
- # of Garages3
- ViewGolf Course, Mountain(s)
Amenities
Golf Course, Playground, Trail(s)
Utilities
Cable Available, Electricity Connected, Internet Access (Wired), Natural Gas Connected, Phone Available
Interior
- HeatingForced Air
- CoolingCentral Air
- FireplaceYes
- # of Fireplaces1
- FireplacesGas Log, Great Room
- StoriesTwo
Interior Features
Breakfast Nook, Ceiling Fan(s), Eat-in Kitchen, Entrance Foyer, Five Piece Bath, Granite Counters, High Ceilings, High Speed Internet, Kitchen Island, Open Floorplan, Pantry, Primary Suite, Quartz Counters, Smoke Free, Utility Sink, Vaulted Ceiling(s), Walk-In Closet(s)
Appliances
Cooktop, Dishwasher, Disposal, Double Oven, Dryer, Gas Water Heater, Microwave, Refrigerator, Self Cleaning Oven, Sump Pump, Washer
Exterior
- Exterior FeaturesFire Pit
- RoofComposition
- FoundationSlab
Lot Description
Corner Lot, Irrigated, Landscaped, Level, Sprinklers In Front, Sprinklers In Rear
Windows
Bay Window(s), Double Pane Windows, Window Coverings
School Information
- DistrictDouglas RE-1
- ElementaryClear Sky
- MiddleCastle Rock
- HighCastle View
Additional Information
- Date ListedApril 15th, 2025
Listing Details
 RE/MAX Alliance
RE/MAX Alliance
Office Contact
thekirkteam@gmail.com,303-941-4221
 Terms and Conditions: The content relating to real estate for sale in this Web site comes in part from the Internet Data eXchange ("IDX") program of METROLIST, INC., DBA RECOLORADO® Real estate listings held by brokers other than RE/MAX Professionals are marked with the IDX Logo. This information is being provided for the consumers personal, non-commercial use and may not be used for any other purpose. All information subject to change and should be independently verified.
Terms and Conditions: The content relating to real estate for sale in this Web site comes in part from the Internet Data eXchange ("IDX") program of METROLIST, INC., DBA RECOLORADO® Real estate listings held by brokers other than RE/MAX Professionals are marked with the IDX Logo. This information is being provided for the consumers personal, non-commercial use and may not be used for any other purpose. All information subject to change and should be independently verified.
Copyright 2025 METROLIST, INC., DBA RECOLORADO® -- All Rights Reserved 6455 S. Yosemite St., Suite 500 Greenwood Village, CO 80111 USA
Listing information last updated on April 22nd, 2025 at 5:33am MDT.







































