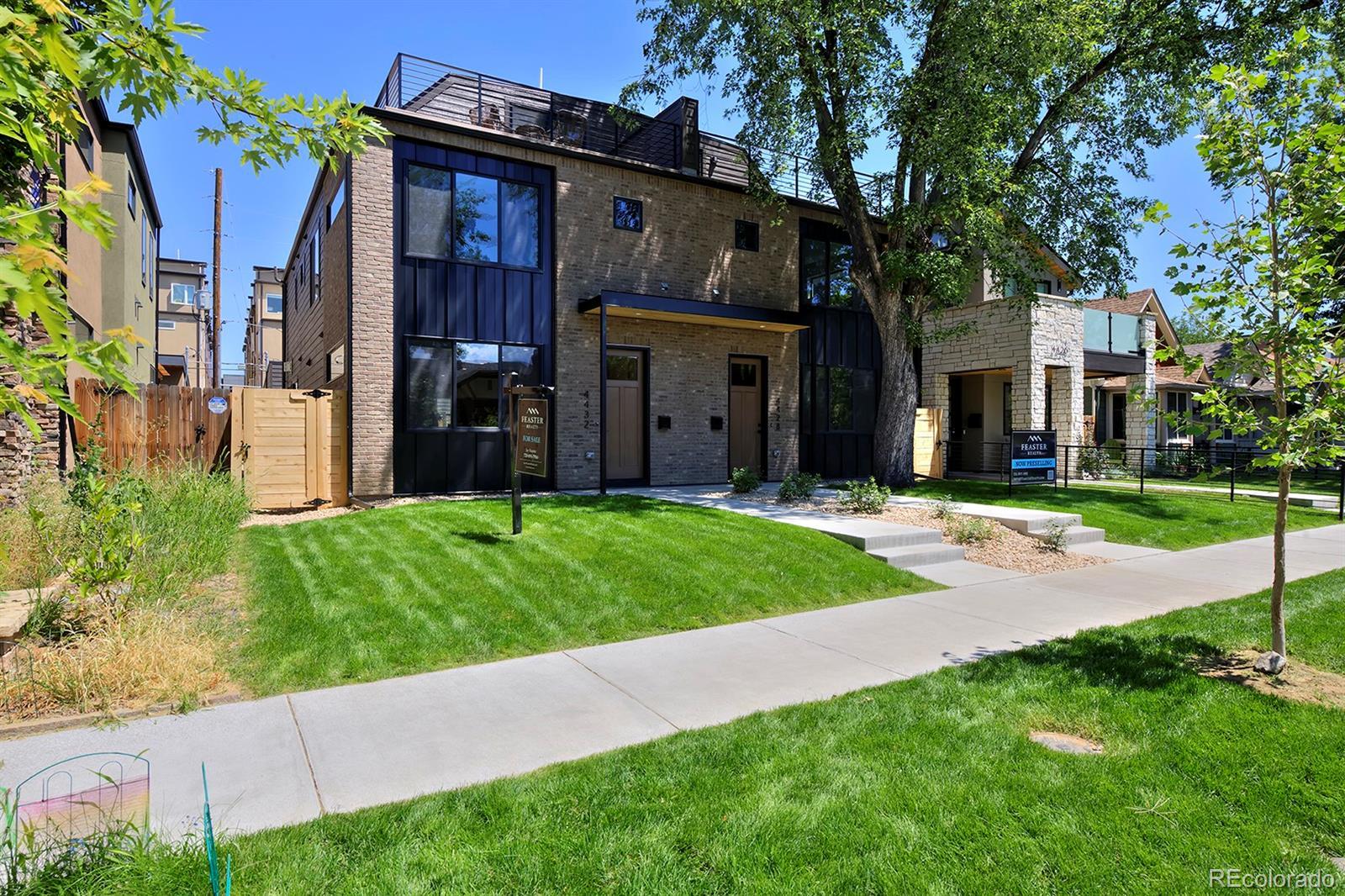Find us on...
Dashboard
- 3 Beds
- 4 Baths
- 2,379 Sqft
- .07 Acres
New Search X
3916 N Raleigh Street
Modern Duplex with Stunning Mountain Views in vibrant Berkeley. Meticulously crafted modern duplex, designed with both style and sustainability in mind. Just steps away from the heart of Tennyson St., known for its eclectic mix of boutiques, restaurants, and parks. A perfect blend of cutting-edge design and eco-conscious features that prioritize energy efficiency and sustainability. Main floor features a bright and airy open concept, highlighted by soaring 9-foot ceilings and sliding glass doors that flood the space with natural light. Gourmet kitchen, with a striking 13-foot island, is a chef’s dream, equipped with quartz counters, high-end tile, pendant lighting, and stainless steel appliances. Living room boasts a cozy fireplace and seamless transition to the private back patio extending your living space outdoors. Dining room is spacious and offers the ideal entertaining floor plan. Every inch of this home is thoughtfully designed, with custom stained hardwood floors, sophisticated tile selections, and modern lighting that add character and warmth. Primary suite is a luxurious retreat, featuring an oversized walk-in closet, double vanity, and a spacious shower. Two additional well-sized bedrooms and a full bath, along with a conveniently located walk-in laundry room, complete the second floor. Third floor is the perfect space to unwind, featuring a wet bar, half bath, and an incredible rooftop deck with views of the mountains. The versatile bonus room can be tailored to your needs—whether you want a home office, gym, or media room. There is no shortage of space for all your belongings with a two-car garage, including a convenient storage loft. Prime location in Berkeley allows you to stroll to parks, vibrant eateries, and unique shops, while still offering peaceful residential surroundings. Explore this home with our interactive 3D virtual tour here: https://bit.ly/fr-duplex-tour. (virtual tour is of a similar property; finishes may vary.)
Listing Office: Feaster Realty 
Essential Information
- MLS® #4940058
- Price$1,350,000
- Bedrooms3
- Bathrooms4.00
- Full Baths1
- Half Baths2
- Square Footage2,379
- Acres0.07
- Year Built2025
- TypeResidential
- Sub-TypeSingle Family Residence
- StatusPending
Community Information
- Address3916 N Raleigh Street
- SubdivisionBerkeley
- CityDenver
- CountyDenver
- StateCO
- Zip Code80212
Amenities
- UtilitiesElectricity Connected
- Parking Spaces2
- # of Garages2
- ViewMountain(s)
Interior
- HeatingElectric
- CoolingCentral Air, Other
- StoriesThree Or More
Interior Features
Eat-in Kitchen, Kitchen Island, Open Floorplan, Pantry, Primary Suite, Radon Mitigation System, Smart Thermostat, Smoke Free, Solid Surface Counters, Walk-In Closet(s), Wet Bar
Appliances
Bar Fridge, Dishwasher, Disposal, Electric Water Heater, Microwave, Range, Range Hood, Refrigerator
Exterior
- Exterior FeaturesLighting, Private Yard
- Lot DescriptionLandscaped
- WindowsDouble Pane Windows
- RoofComposition, Membrane
School Information
- DistrictDenver 1
- ElementaryCentennial
- MiddleSkinner
- HighNorth
Additional Information
- Date ListedDecember 17th, 2024
- ZoningU-TU-C
Listing Details
 Feaster Realty
Feaster Realty
Office Contact
Team@FeasterRealty.com,720-891-7916
 Terms and Conditions: The content relating to real estate for sale in this Web site comes in part from the Internet Data eXchange ("IDX") program of METROLIST, INC., DBA RECOLORADO® Real estate listings held by brokers other than RE/MAX Professionals are marked with the IDX Logo. This information is being provided for the consumers personal, non-commercial use and may not be used for any other purpose. All information subject to change and should be independently verified.
Terms and Conditions: The content relating to real estate for sale in this Web site comes in part from the Internet Data eXchange ("IDX") program of METROLIST, INC., DBA RECOLORADO® Real estate listings held by brokers other than RE/MAX Professionals are marked with the IDX Logo. This information is being provided for the consumers personal, non-commercial use and may not be used for any other purpose. All information subject to change and should be independently verified.
Copyright 2025 METROLIST, INC., DBA RECOLORADO® -- All Rights Reserved 6455 S. Yosemite St., Suite 500 Greenwood Village, CO 80111 USA
Listing information last updated on January 12th, 2025 at 6:03pm MST.






























