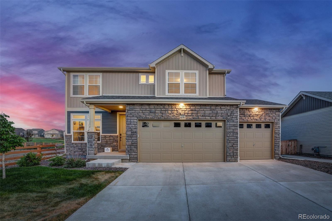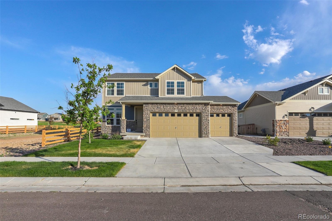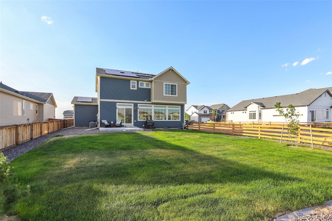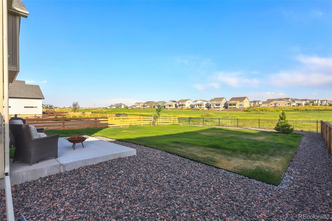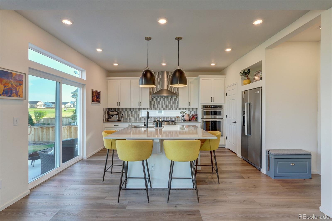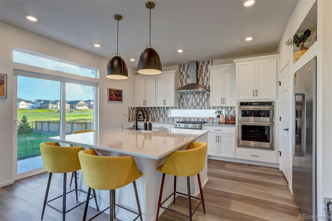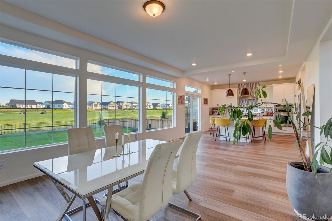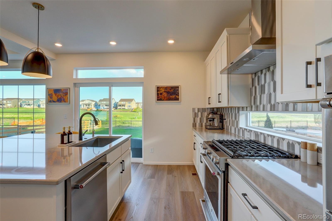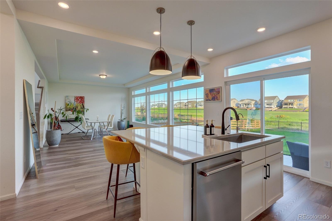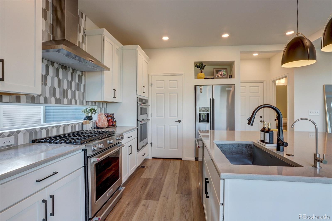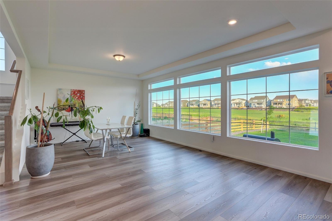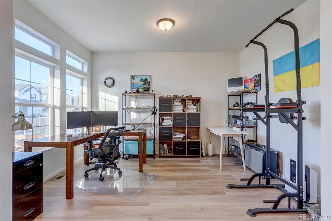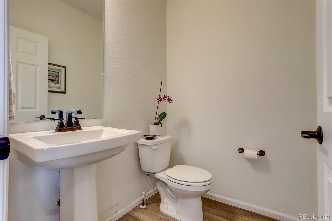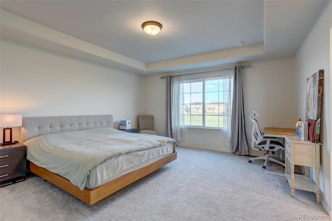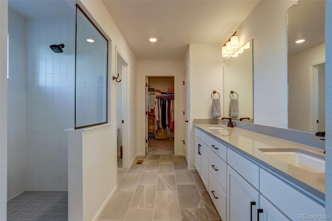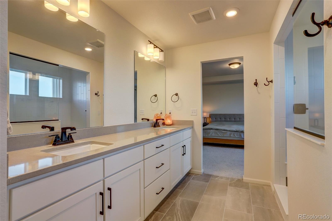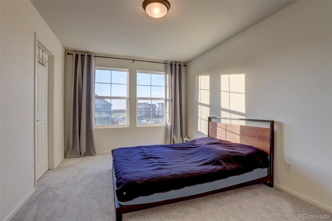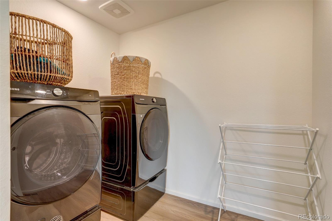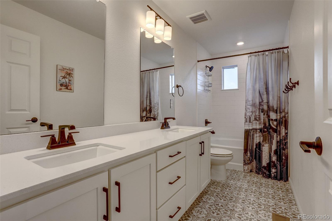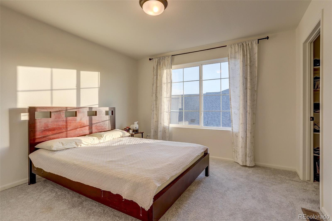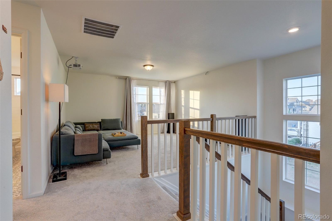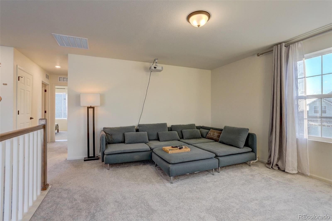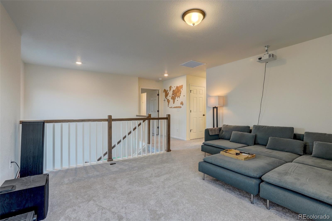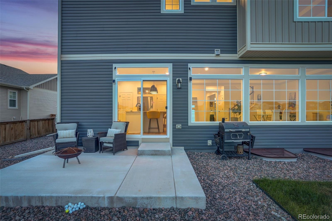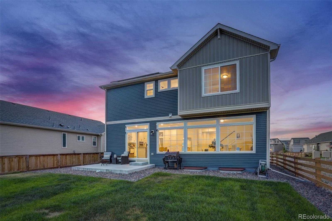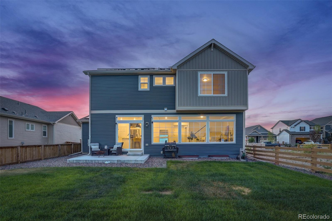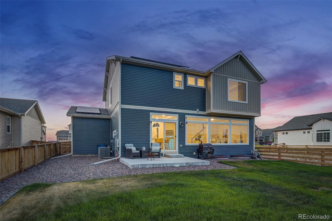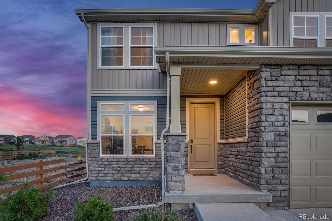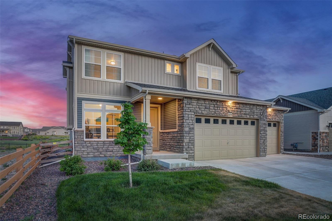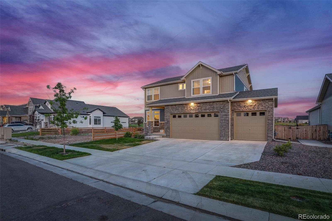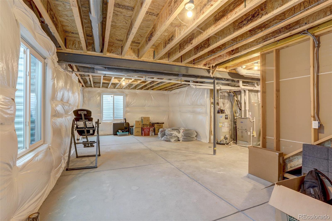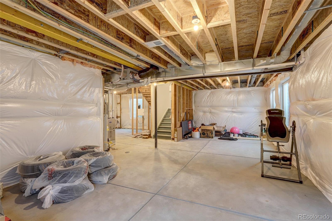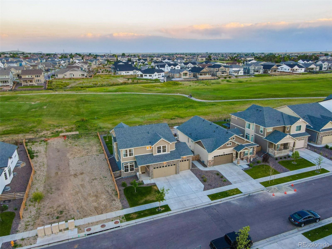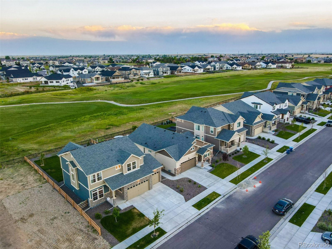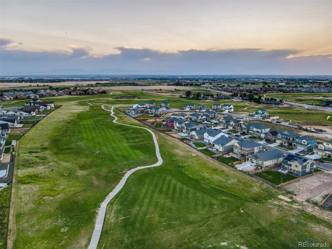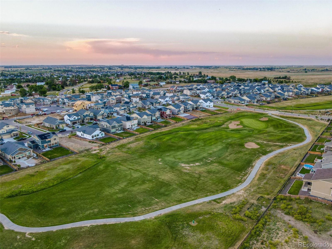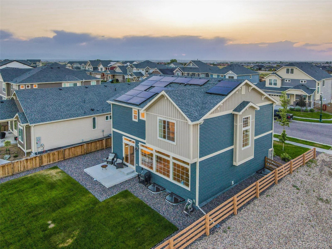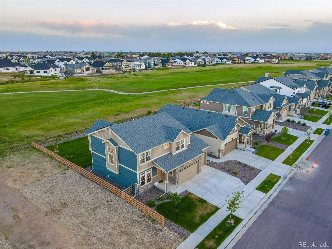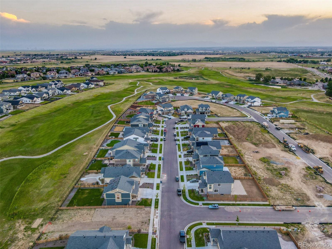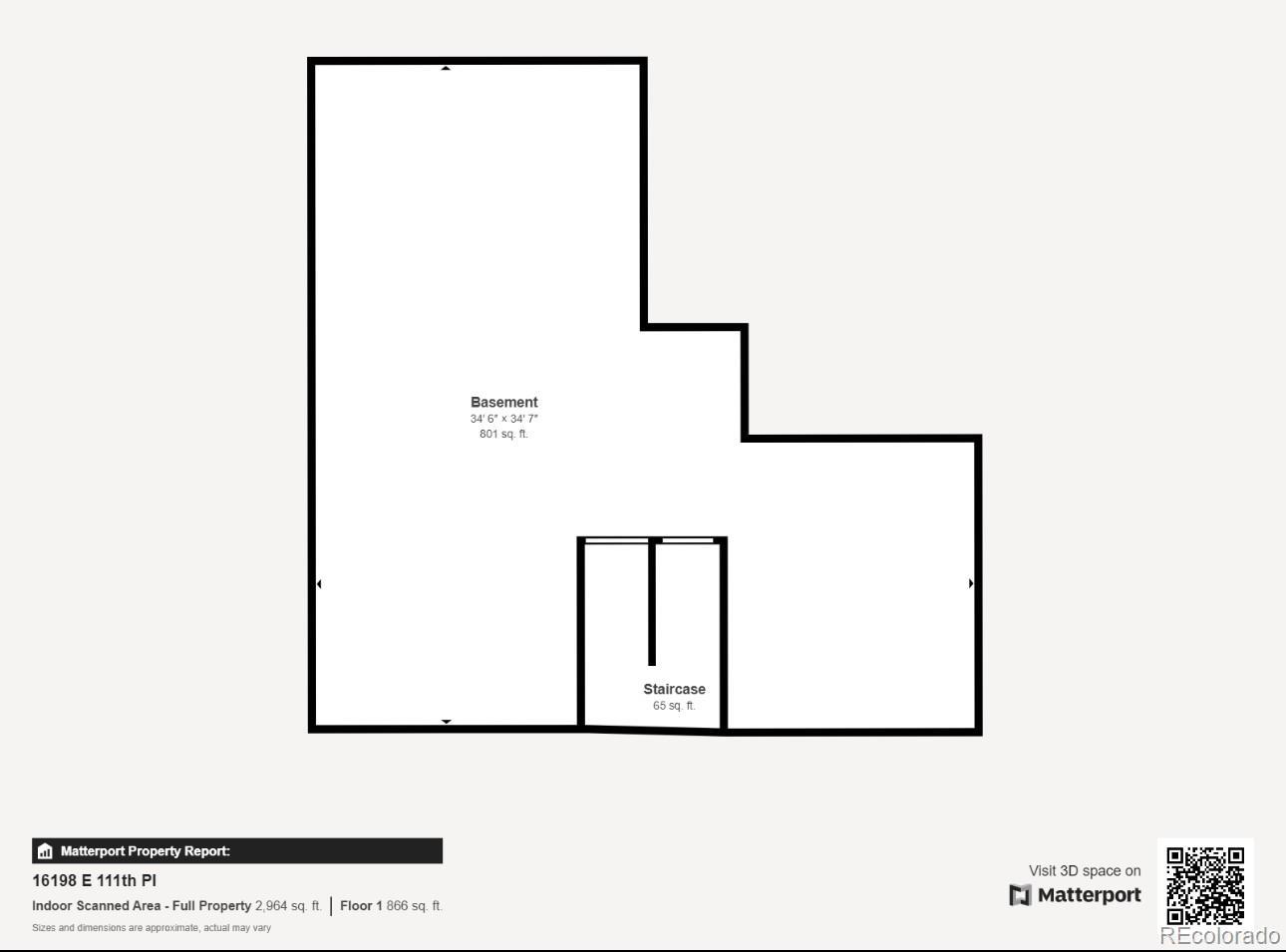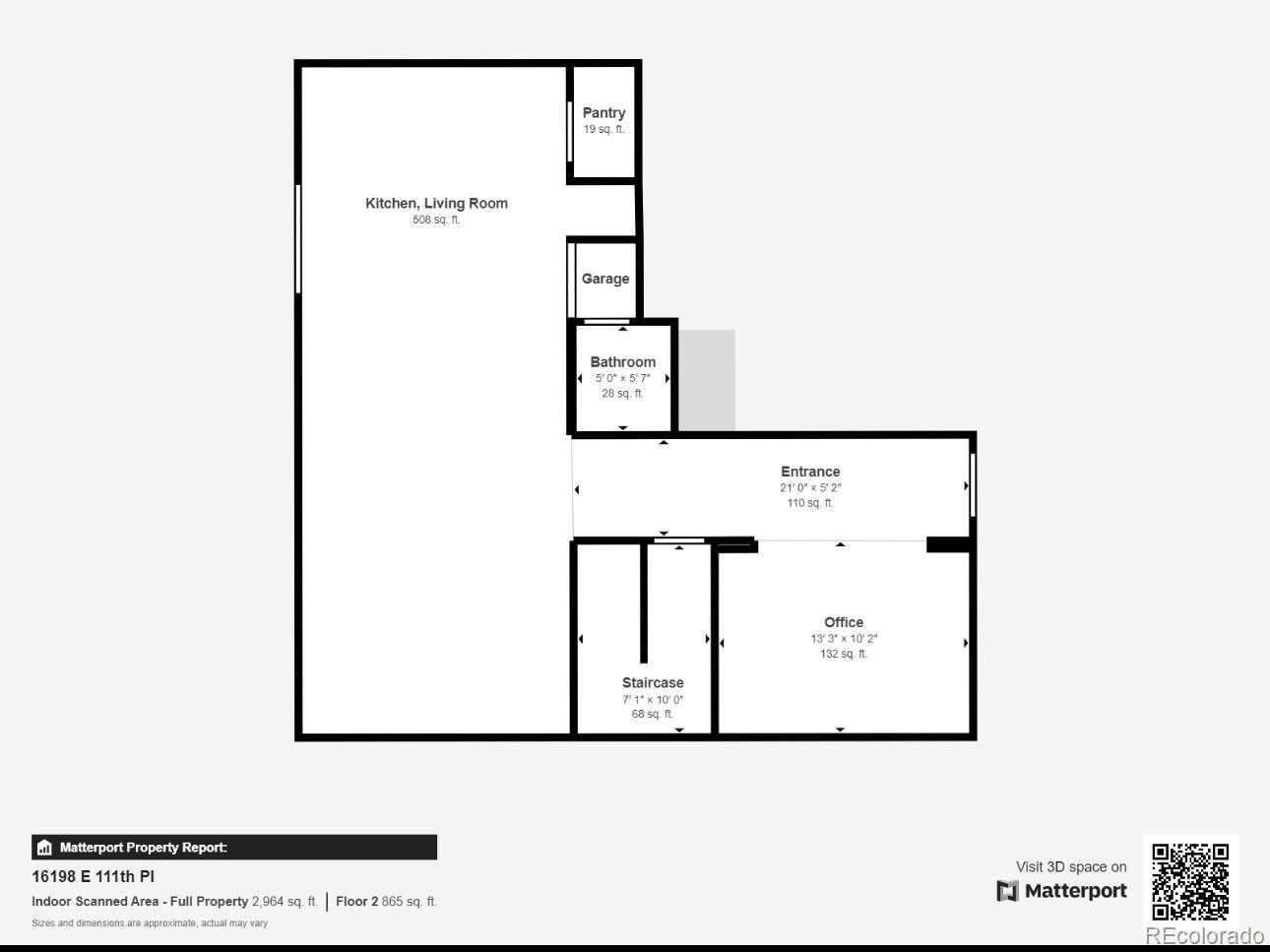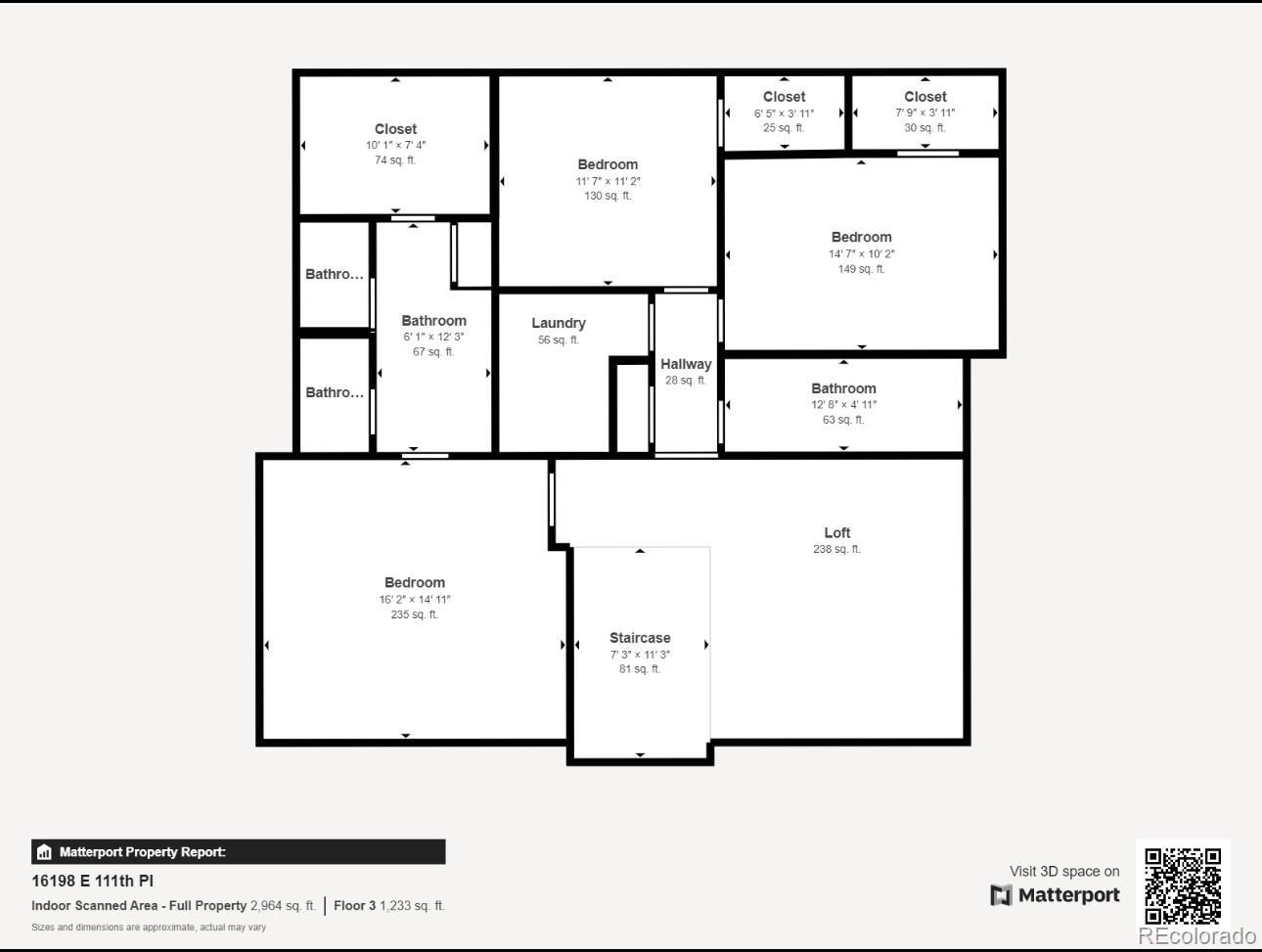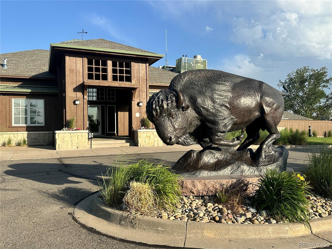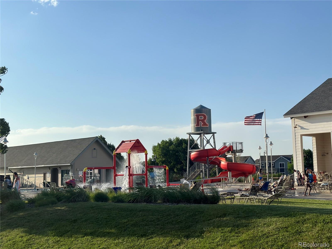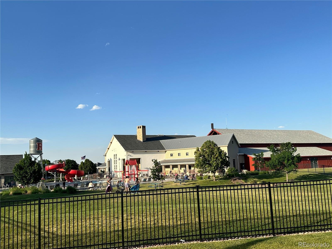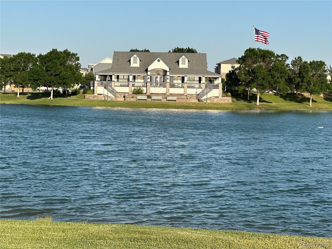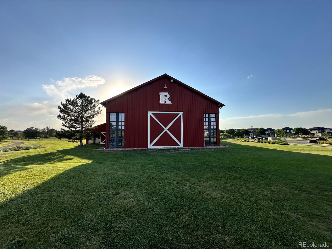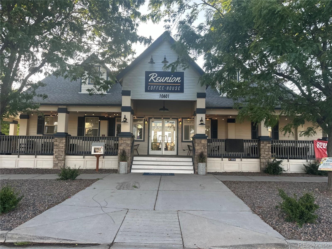Find us on...
Dashboard
- 3 Beds
- 3 Baths
- 2,318 Sqft
- .18 Acres
New Search X
16198 E 111th Place
Don't miss this exceptional opportunity to own a stunning, nearly new home on the Buffalo Run Golf Course. This property, sold with a $40,000 builder lot premium in 2022, offers a prime location backing onto the golf course and adjacent to open space—a truly perfect lot! This two-story home is bright, spacious, and open. The entryway features a large study and beautiful wide plank LVP wood floors that flow into the great room with 3 huge windows, dining area, and a chef's kitchen equipped with stainless steel appliances, a vented hood, under sink water filtration system, a pantry, a gas... more »
Listing Office: RE/MAX of Cherry Creek 
Essential Information
- MLS® #4937902
- Price$649,000
- Bedrooms3
- Bathrooms3.00
- Full Baths1
- Half Baths1
- Square Footage2,318
- Acres0.18
- Year Built2022
- TypeResidential
- Sub-TypeSingle Family Residence
- StyleTraditional
- StatusActive
Community Information
- Address16198 E 111th Place
- SubdivisionReunion
- CityCommerce City
- CountyAdams
- StateCO
- Zip Code80022
Amenities
- Parking Spaces3
- # of Garages3
Amenities
Clubhouse, Fitness Center, Golf Course, Park, Pool
Utilities
Electricity Connected, Natural Gas Connected
Interior
- HeatingActive Solar, Forced Air
- CoolingCentral Air
- FireplaceYes
- # of Fireplaces1
- FireplacesFamily Room
- StoriesTwo
Interior Features
Eat-in Kitchen, Five Piece Bath, High Ceilings, Kitchen Island, Open Floorplan, Pantry, Primary Suite, Quartz Counters, Walk-In Closet(s)
Appliances
Cooktop, Dishwasher, Disposal, Gas Water Heater, Microwave, Oven, Refrigerator
Exterior
- Exterior FeaturesPrivate Yard
- Lot DescriptionGreenbelt, On Golf Course
- RoofComposition
- FoundationConcrete Perimeter
School Information
- DistrictSchool District 27-J
- ElementaryReunion
- MiddleOtho Stuart
- HighPrairie View
Additional Information
- Date ListedJanuary 13th, 2025
Listing Details
 RE/MAX of Cherry Creek
RE/MAX of Cherry Creek
Office Contact
DIKREIDER@GMAIL.COM,303-378-7763
 Terms and Conditions: The content relating to real estate for sale in this Web site comes in part from the Internet Data eXchange ("IDX") program of METROLIST, INC., DBA RECOLORADO® Real estate listings held by brokers other than RE/MAX Professionals are marked with the IDX Logo. This information is being provided for the consumers personal, non-commercial use and may not be used for any other purpose. All information subject to change and should be independently verified.
Terms and Conditions: The content relating to real estate for sale in this Web site comes in part from the Internet Data eXchange ("IDX") program of METROLIST, INC., DBA RECOLORADO® Real estate listings held by brokers other than RE/MAX Professionals are marked with the IDX Logo. This information is being provided for the consumers personal, non-commercial use and may not be used for any other purpose. All information subject to change and should be independently verified.
Copyright 2025 METROLIST, INC., DBA RECOLORADO® -- All Rights Reserved 6455 S. Yosemite St., Suite 500 Greenwood Village, CO 80111 USA
Listing information last updated on March 14th, 2025 at 1:48am MDT.

