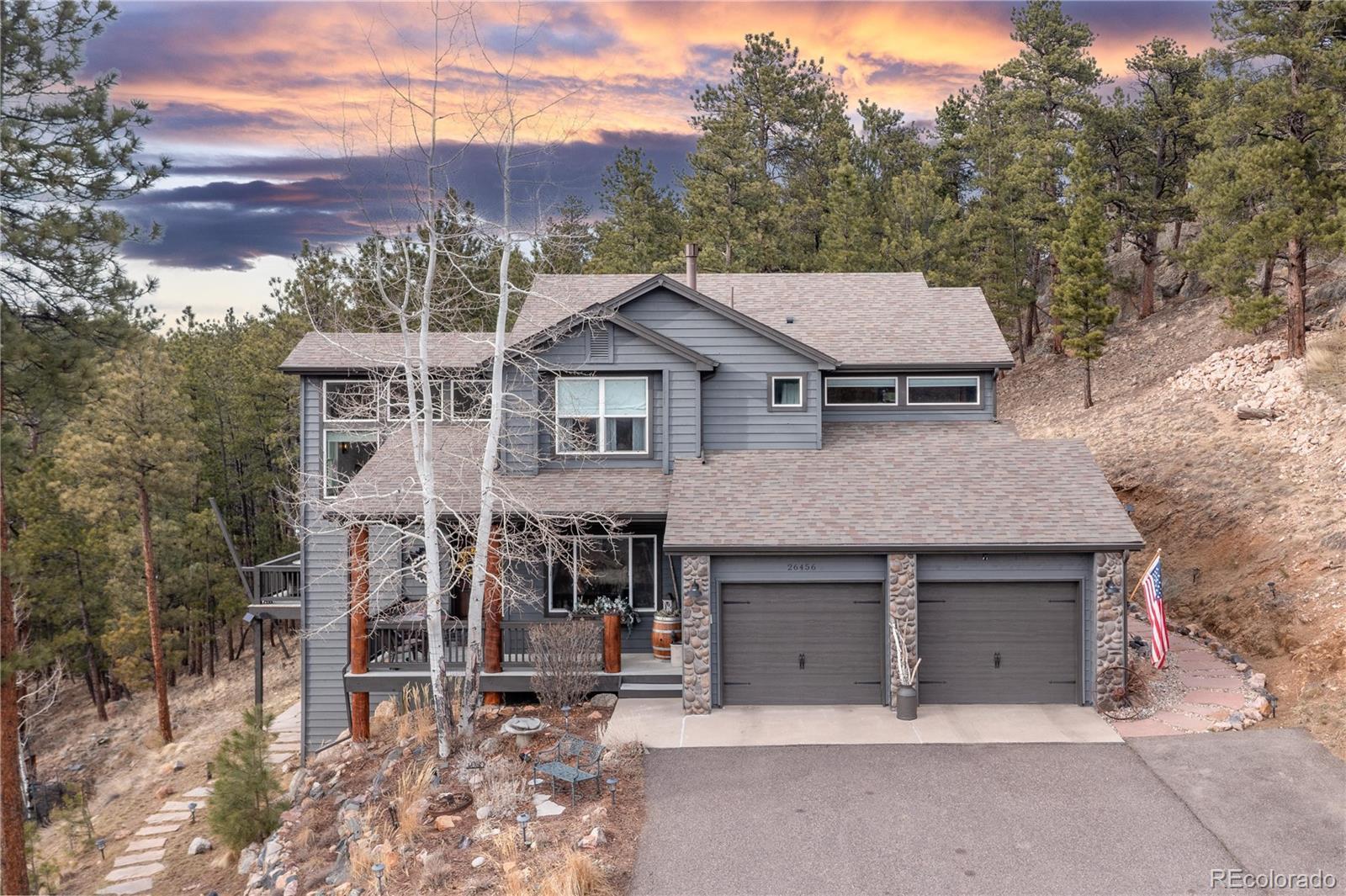Find us on...
Dashboard
- 4 Beds
- 4 Baths
- 3,388 Sqft
- .45 Acres
New Search X
26456 Sweetbriar Trail
Nestled at the top of the mountain, this beautifully updated home boasts breathtaking Mt. Blue Sky views and blends modern luxury with the warmth of mountain living. Featured in Mountain Living Magazine, the kitchen remodel showcases quartz countertops, custom cabinetry, and stainless steel appliances. A built-in walnut dining table, striking brick fireplace with a new mantel, and elegant lighting elevate the space. Pre-engineered hardwood flooring, alder doors, trim, and baseboards complete the sophisticated design. Freshly painted inside and out, the home feels brand new, with plush new carpeting throughout the stairs, second floor, basement, and lower bedroom walk-in closet. The main floor includes a remodeled powder room, laundry room, and a wood staircase with metal spindles for a cohesive design. The primary suite is a true retreat with its own fireplace and five-piece ensuite bathroom, offering a spa-like experience. Hand-chiseled real wood beams add character throughout. The lower level features a fully functional guest suite with a private entrance, kitchenette, washer/dryer, Murphy bed, and walk-in closet, perfect for guests or independent living. Outdoor living is exceptional with a south-facing driveway, a Caldera Spas saltwater hot tub for soaking all-natural while taking in sunset views, and a retractable privacy screen. Stone steps, a stone patio, and auto-timer drip irrigation enhance the beautifully improved, low-maintenance, deer-resistant landscaping. This home includes a 2023 Class 4 hail-resistant roof, new gutters with leaf guards, and energy-efficient Renewal by Andersen windows and patio doors on the west side. House and deck painted in 2024. Set in a quiet, private neighborhood with easy access to alternative routes, it was built with 2"x 6" wall studs for extra insulation, keeping it cozy in winter and cool in summer. Enjoy wildlife sightings, mountain walks, and stunning views, all while living in modern comfort.
Listing Office: Redfin Corporation 
Essential Information
- MLS® #4936930
- Price$1,250,000
- Bedrooms4
- Bathrooms4.00
- Full Baths3
- Half Baths1
- Square Footage3,388
- Acres0.45
- Year Built2002
- TypeResidential
- Sub-TypeSingle Family Residence
- StatusPending
Community Information
- Address26456 Sweetbriar Trail
- SubdivisionSunset Ridge
- CityEvergreen
- CountyJefferson
- StateCO
- Zip Code80439
Amenities
- Parking Spaces5
- ParkingAsphalt, Lighted, Storage
- # of Garages2
- ViewMountain(s)
Utilities
Cable Available, Electricity Connected, Internet Access (Wired), Natural Gas Connected
Interior
- HeatingBaseboard, Hot Water
- CoolingOther
- FireplaceYes
- # of Fireplaces2
- StoriesTwo
Interior Features
Built-in Features, Ceiling Fan(s), Eat-in Kitchen, Entrance Foyer, Five Piece Bath, High Ceilings, High Speed Internet, In-Law Floor Plan, Kitchen Island, Open Floorplan, Pantry, Primary Suite, Smart Thermostat, Smart Window Coverings, Smoke Free, Hot Tub, Utility Sink, Vaulted Ceiling(s), Walk-In Closet(s)
Appliances
Convection Oven, Dishwasher, Disposal, Dryer, Humidifier, Microwave, Oven, Range Hood, Refrigerator, Washer
Fireplaces
Electric, Family Room, Gas, Primary Bedroom
Exterior
- RoofArchitecural Shingle
Exterior Features
Lighting, Rain Gutters, Smart Irrigation, Spa/Hot Tub
Lot Description
Fire Mitigation, Foothills, Landscaped, Mountainous
Windows
Double Pane Windows, Window Coverings, Window Treatments
School Information
- DistrictJefferson County R-1
- ElementaryParmalee
- MiddleEvergreen
- HighEvergreen
Additional Information
- Date ListedMarch 28th, 2025
- ZoningMR-3
Listing Details
 Redfin Corporation
Redfin Corporation
Office Contact
Martin.Mata@redfin.com,720-552-2557
 Terms and Conditions: The content relating to real estate for sale in this Web site comes in part from the Internet Data eXchange ("IDX") program of METROLIST, INC., DBA RECOLORADO® Real estate listings held by brokers other than RE/MAX Professionals are marked with the IDX Logo. This information is being provided for the consumers personal, non-commercial use and may not be used for any other purpose. All information subject to change and should be independently verified.
Terms and Conditions: The content relating to real estate for sale in this Web site comes in part from the Internet Data eXchange ("IDX") program of METROLIST, INC., DBA RECOLORADO® Real estate listings held by brokers other than RE/MAX Professionals are marked with the IDX Logo. This information is being provided for the consumers personal, non-commercial use and may not be used for any other purpose. All information subject to change and should be independently verified.
Copyright 2025 METROLIST, INC., DBA RECOLORADO® -- All Rights Reserved 6455 S. Yosemite St., Suite 500 Greenwood Village, CO 80111 USA
Listing information last updated on April 24th, 2025 at 7:48am MDT.



















































