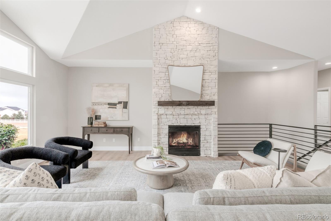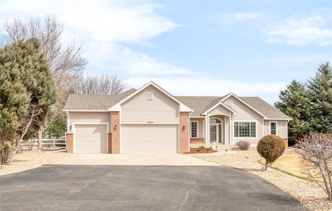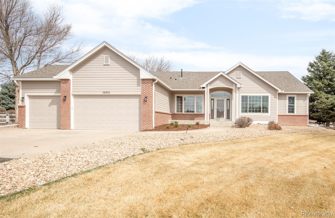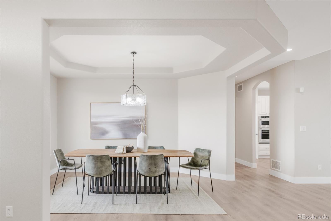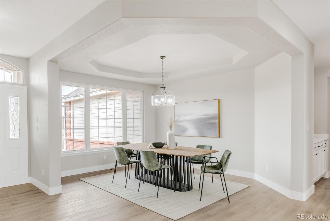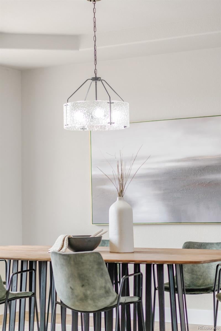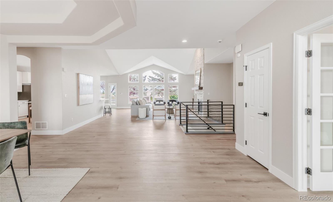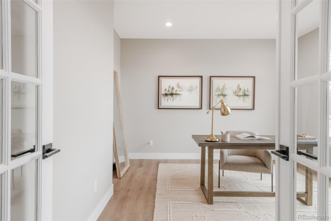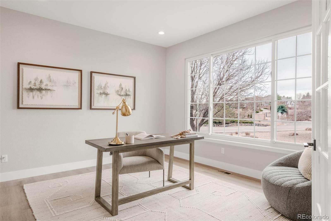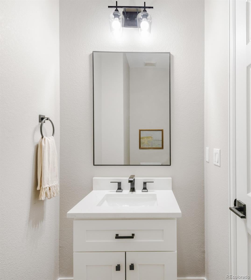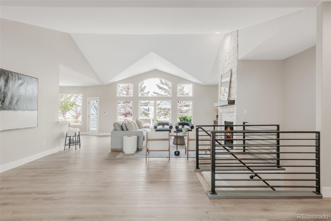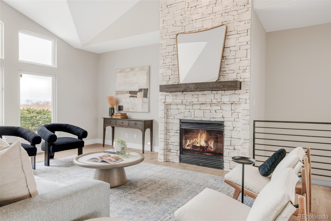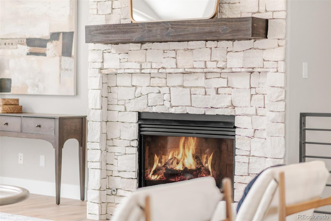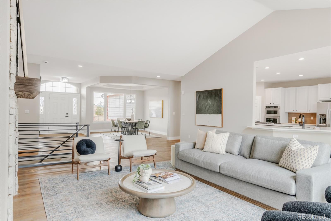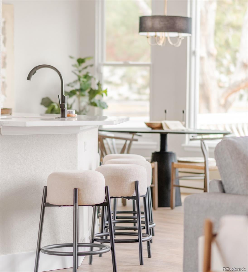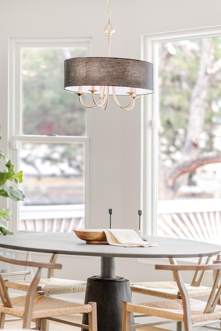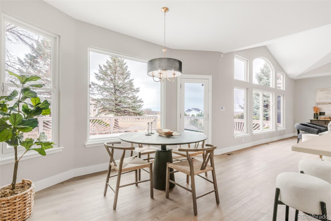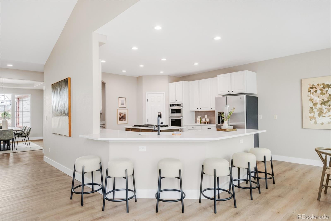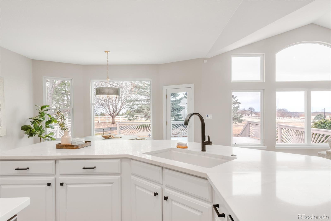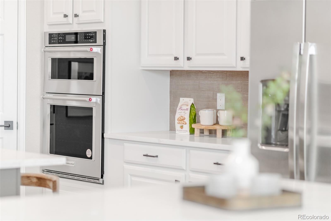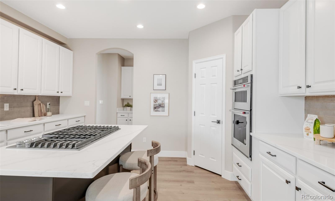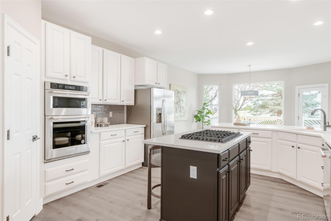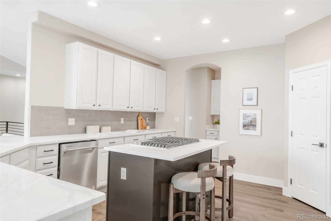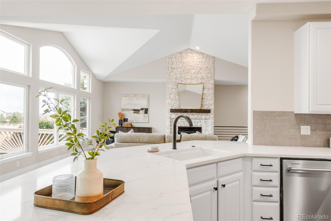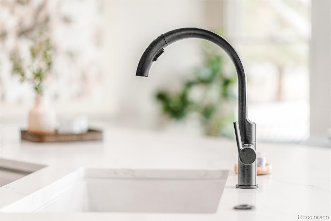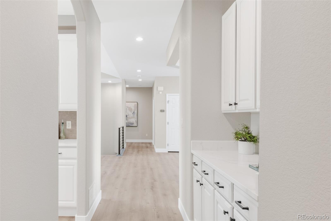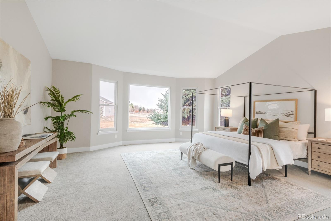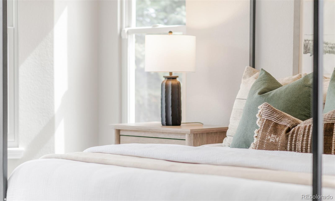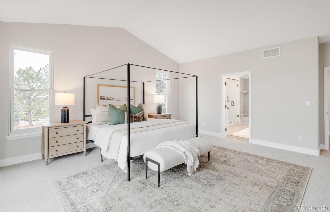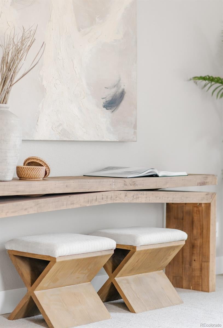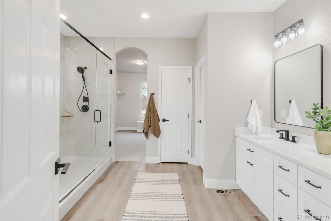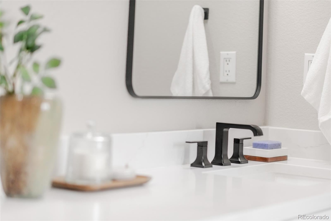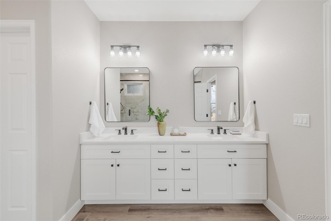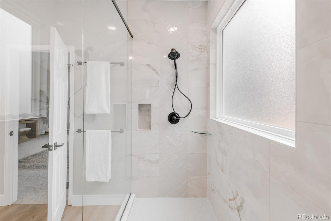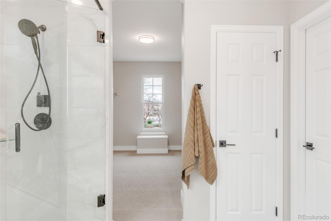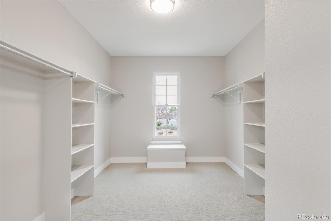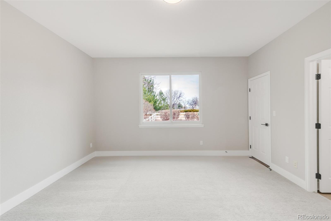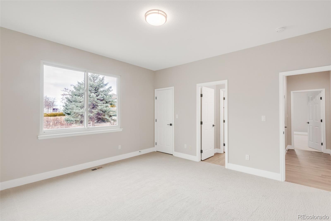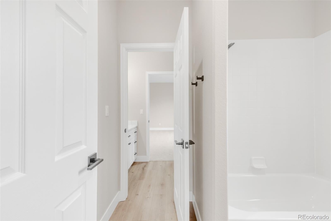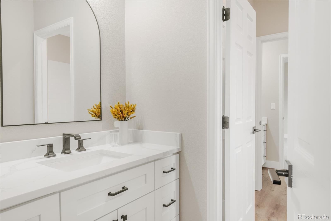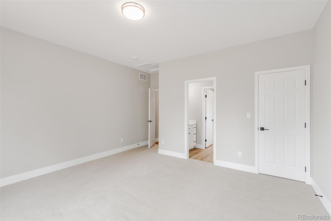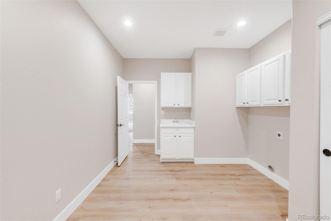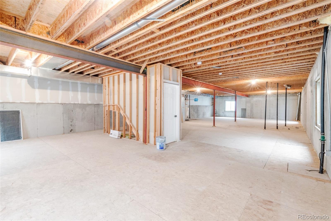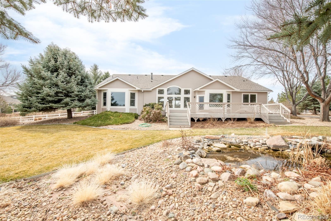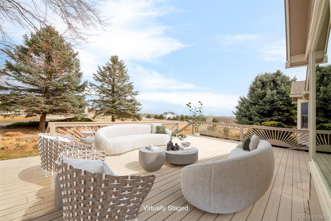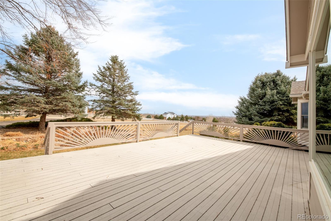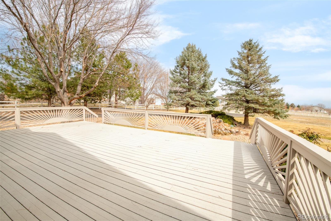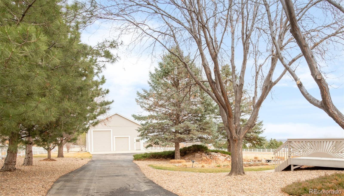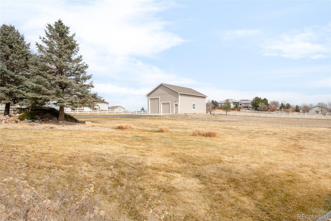Find us on...
Dashboard
- 3 Beds
- 3 Baths
- 4,352 Sqft
- 2.26 Acres
New Search X
14850 Akron Street
Set on over two acres in Todd Creek Farms, this fully renovated home offers the perfect blend of luxury, space and functionality. Inside, hardwood floors and soaring vaulted ceilings inspire an open, airy ambiance. The designer kitchen boasts stainless steel appliances, a center island, ample cabinetry and a bright dining nook. A formal dining room with a contemporary pendant light sets the stage for hosting gatherings. The spacious living area is anchored by a striking floor-to-ceiling fireplace, while a private main-floor office with French doors adds versatility. The primary suite features a walk-in closet and a spa-like bath with a walk-in shower and double vanity. An unfinished basement offers endless potential for personalization. Soak in picturesque views from an expansive back deck. Upgrades include a new septic system and new windows. An attached 3-car garage and an oversized, detached 8-car garage provide plenty of space for car enthusiasts, hobbyists or extra storage.
Listing Office: Milehimodern 
Essential Information
- MLS® #4933337
- Price$1,200,000
- Bedrooms3
- Bathrooms3.00
- Full Baths1
- Half Baths1
- Square Footage4,352
- Acres2.26
- Year Built2000
- TypeResidential
- Sub-TypeSingle Family Residence
- StyleTraditional
- StatusActive
Community Information
- Address14850 Akron Street
- SubdivisionTodd Creek Farms
- CityBrighton
- CountyAdams
- StateCO
- Zip Code80602
Amenities
- Parking Spaces9
- # of Garages9
- ViewMountain(s)
- Is WaterfrontYes
- WaterfrontPond
Utilities
Electricity Connected, Internet Access (Wired), Natural Gas Connected, Phone Available
Parking
Asphalt, Dry Walled, Exterior Access Door, Heated Garage, Insulated Garage, Lighted, Oversized, Oversized Door, RV Garage, Storage
Interior
- HeatingForced Air
- CoolingCentral Air
- FireplaceYes
- # of Fireplaces1
- FireplacesGas, Gas Log, Great Room
- StoriesOne
Interior Features
Breakfast Nook, Built-in Features, Eat-in Kitchen, Entrance Foyer, High Ceilings, Jack & Jill Bathroom, Kitchen Island, Open Floorplan, Pantry, Primary Suite, Quartz Counters, Utility Sink, Vaulted Ceiling(s), Walk-In Closet(s)
Appliances
Cooktop, Dishwasher, Disposal, Microwave, Oven, Refrigerator
Exterior
- WindowsDouble Pane Windows
- RoofComposition
Exterior Features
Lighting, Private Yard, Rain Gutters, Water Feature
Lot Description
Corner Lot, Landscaped, Level, Sprinklers In Front, Sprinklers In Rear
School Information
- DistrictSchool District 27-J
- ElementaryBrantner
- MiddleRoger Quist
- HighRiverdale Ridge
Additional Information
- Date ListedMarch 21st, 2025
- ZoningA-1
Listing Details
 Milehimodern
Milehimodern
Office Contact
david@milehimodern.com,303-887-1358
 Terms and Conditions: The content relating to real estate for sale in this Web site comes in part from the Internet Data eXchange ("IDX") program of METROLIST, INC., DBA RECOLORADO® Real estate listings held by brokers other than RE/MAX Professionals are marked with the IDX Logo. This information is being provided for the consumers personal, non-commercial use and may not be used for any other purpose. All information subject to change and should be independently verified.
Terms and Conditions: The content relating to real estate for sale in this Web site comes in part from the Internet Data eXchange ("IDX") program of METROLIST, INC., DBA RECOLORADO® Real estate listings held by brokers other than RE/MAX Professionals are marked with the IDX Logo. This information is being provided for the consumers personal, non-commercial use and may not be used for any other purpose. All information subject to change and should be independently verified.
Copyright 2025 METROLIST, INC., DBA RECOLORADO® -- All Rights Reserved 6455 S. Yosemite St., Suite 500 Greenwood Village, CO 80111 USA
Listing information last updated on April 4th, 2025 at 6:03am MDT.

