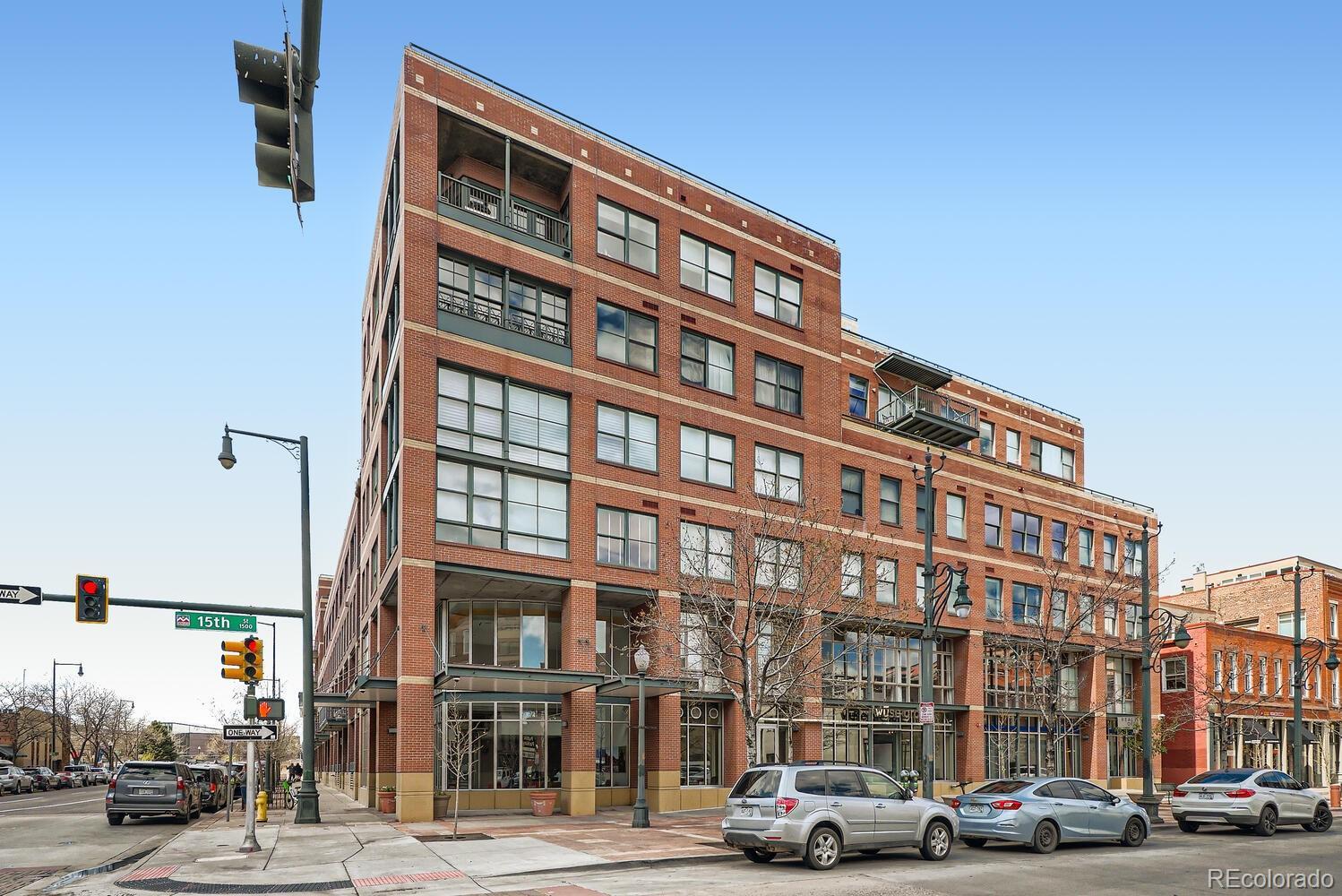Find us on...
Dashboard
- $1.3M Price
- 1,940 Sqft
- .79 Acres
New Search X
1499 Blake Street 1a & 1b
If you are a small business seeking to impress clients, this one-of-a-kind modern office space designed by renowned architect Michael Koch is perfect. This move-in-ready space features high-end tempered glass design elements throughout and it is fully furnished with modern Herman Miller Aeron and Knoll Reff accessories, furnishings, and workspaces. Street access and prominent signage visible from the intersection of 15th and Blake Streets in lower downtown Denver offer an extraordinary marketing presence for your business. The office is fronted by and immediately adjacent to the 16th Street Pedestrian Mall which features wide walkways, trees, benches, and flowerpots, and creates a serene and enticing environment for your employees and customers entering the office. The three large offices and three open workspaces are perfect for a small business, or a larger firm with remote workers but a need for a client-welcoming physical location. If you are a technology company seeking space for your servers and related equipment, look no further. This room was built with additional security mesh in the walls and its own dedicated ventilation and air conditioning system for independent cooling. A fourth large office can be added by converting the current data center space. The space is heated and cooled by three energy efficient York heat pumps, all of which are brand-new as of late 2022. The unit is wired for tech with abundant Cat6 cabling throughout. The unit features two side-by-side parking spaces and two side-by-side storage spaces in the attached covered garage. While there is a dedicated, street-facing entrance for the unit, the building’s main lobby, located right next door is also an option for receiving clients. It is manned 24x7 by a security officer who also handles package receiving and notification. The unit is zoned for live/work, and it is technically parceled as two distinct spaces (units 1A and 1B) combined into one.
Listing Office: Pinnacle Real Estate Advisors 
Essential Information
- MLS® #4927333
- Price$1,295,000
- Bathrooms0.00
- Square Footage1,940
- Acres0.79
- Year Built1997
- TypeResidential
- Sub-TypeCondominium
- StyleLoft
- StatusActive
Community Information
- Address1499 Blake Street 1a & 1b
- SubdivisionLoDo
- CityDenver
- CountyDenver
- StateCO
- Zip Code80202
Amenities
- Parking Spaces4
Amenities
Bike Storage, Concierge, Elevator(s), Front Desk, Garden Area
Utilities
Cable Available, Electricity Available, Electricity Connected, Internet Access (Wired), Natural Gas Connected, Phone Available, Phone Connected
Parking
Concrete, Exterior Access Door, Lighted, Underground
Interior
- HeatingHeat Pump, Hot Water
- CoolingCentral Air
- StoriesOne
Appliances
Dishwasher, Disposal, Refrigerator
Exterior
- Exterior FeaturesLighting
- RoofConcrete
School Information
- DistrictDenver 1
- ElementaryGreenlee
- MiddleKepner
- HighWest
Additional Information
- Date ListedSeptember 19th, 2024
- ZoningD-LD
Listing Details
 Pinnacle Real Estate Advisors
Pinnacle Real Estate Advisors- Office Contactjgraham@pinnaclerea.com
 Terms and Conditions: The content relating to real estate for sale in this Web site comes in part from the Internet Data eXchange ("IDX") program of METROLIST, INC., DBA RECOLORADO® Real estate listings held by brokers other than RE/MAX Professionals are marked with the IDX Logo. This information is being provided for the consumers personal, non-commercial use and may not be used for any other purpose. All information subject to change and should be independently verified.
Terms and Conditions: The content relating to real estate for sale in this Web site comes in part from the Internet Data eXchange ("IDX") program of METROLIST, INC., DBA RECOLORADO® Real estate listings held by brokers other than RE/MAX Professionals are marked with the IDX Logo. This information is being provided for the consumers personal, non-commercial use and may not be used for any other purpose. All information subject to change and should be independently verified.
Copyright 2024 METROLIST, INC., DBA RECOLORADO® -- All Rights Reserved 6455 S. Yosemite St., Suite 500 Greenwood Village, CO 80111 USA
Listing information last updated on November 24th, 2024 at 8:48am MST.



















