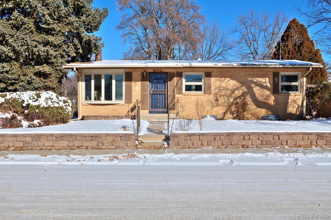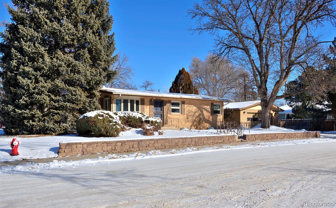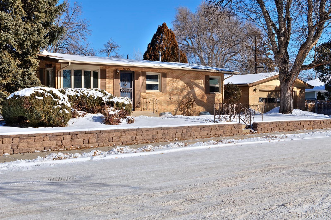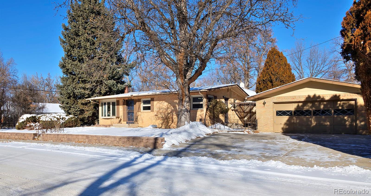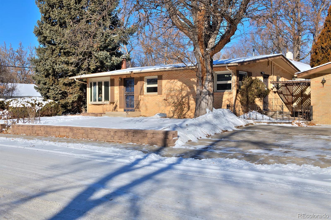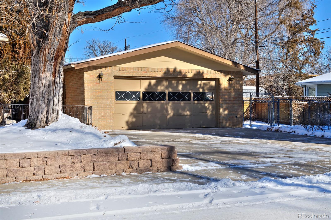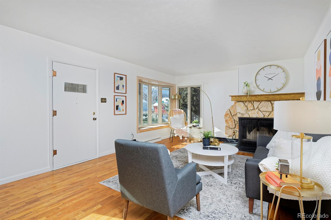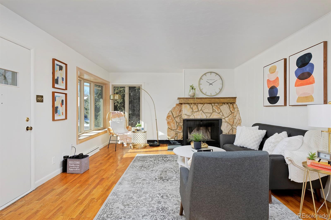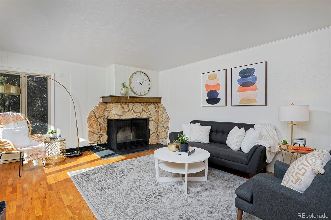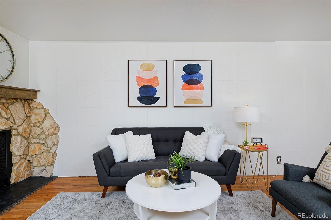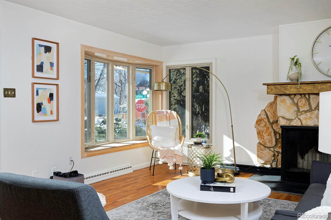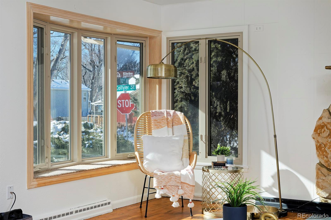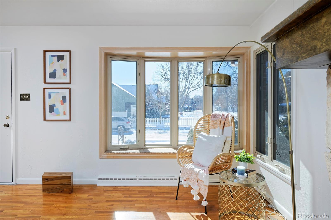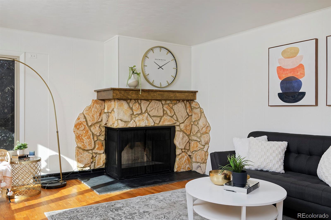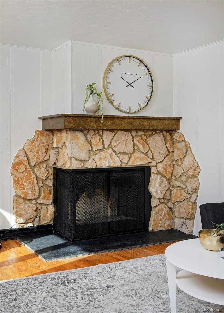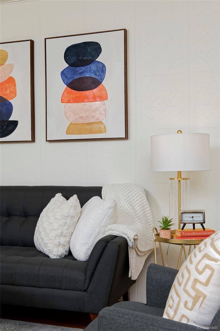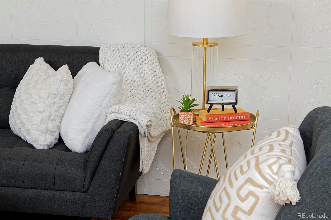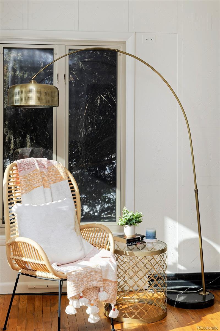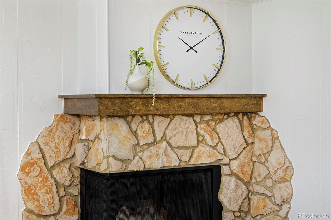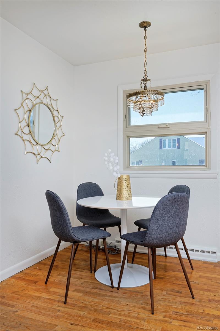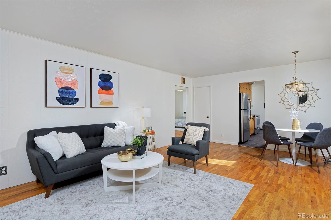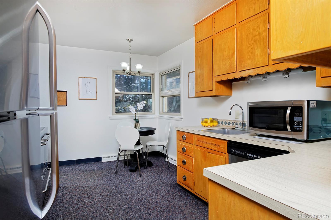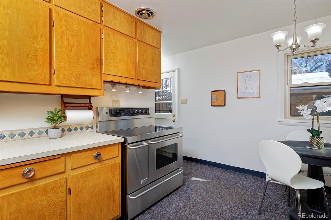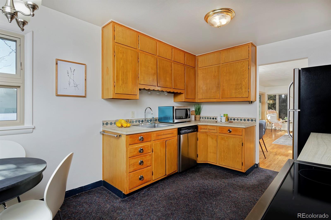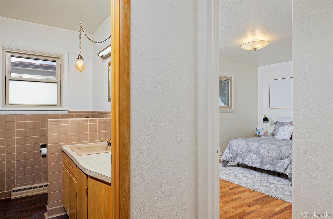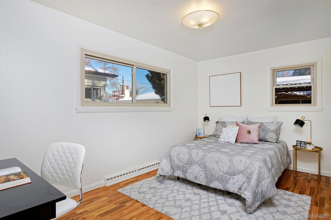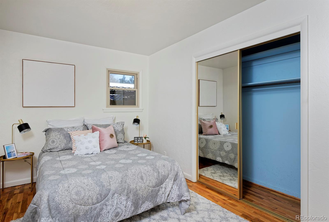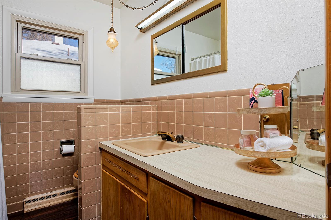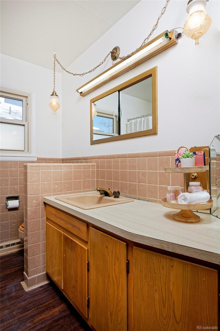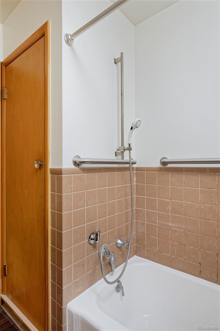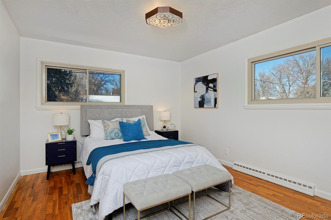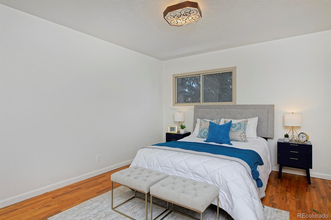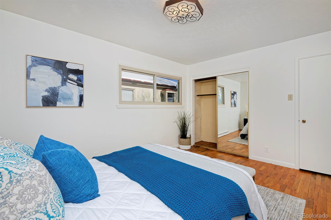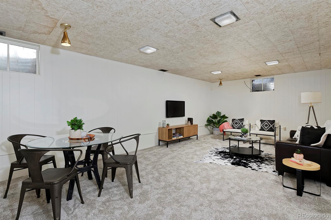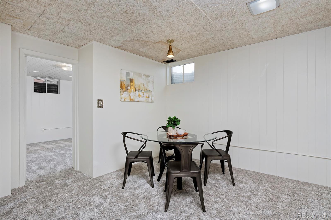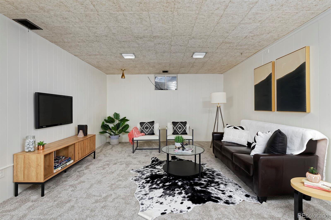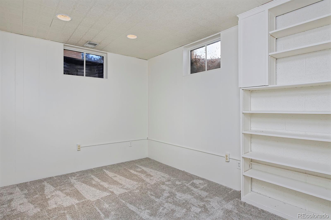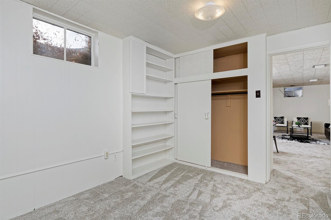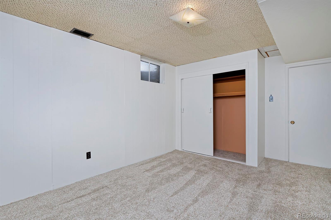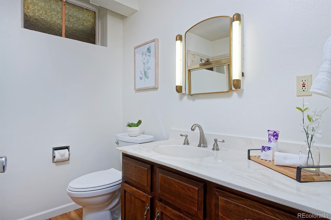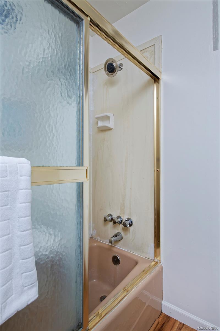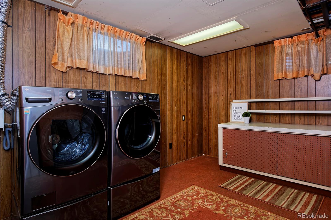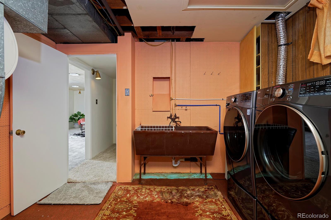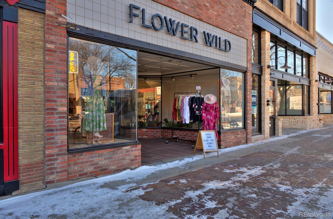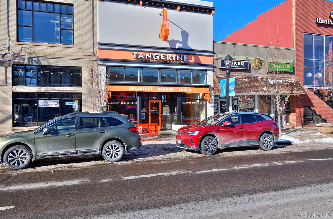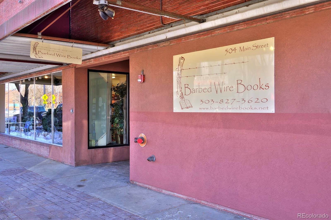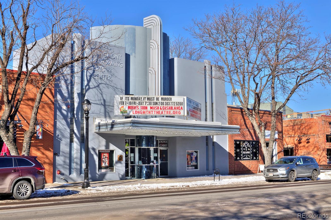Find us on...
Dashboard
- 4 Beds
- 2 Baths
- 2,080 Sqft
- .16 Acres
New Search X
1000 Collyer Street
Just six blocks from Main Street, this beloved mid-century-modern home puts you in the heart of town, close to Longmont’s favorite downtown restaurants, shops and breweries— yet a peaceful, tree-filled corner lot facing 10th Street makes for a serene home base. Discover the ease of single-level living in this ranch-style house, with solid brick construction, double-pane custom windows on the main floor, and prized original features like oak hardwood floors, a laundry chute, handcrafted cabinetry, and a spacious two-car garage. Owned by only one family for its entire lifetime, this home enjoys an abundance of natural light, showcasing freshly painted interiors and new plush basement carpeting. The living room’s South-facing bay window invites you to relax and bask in the warm sunshine all year round while a fenced backyard with a dog run is a pleasant, shaded outdoor escape, with an irrigation system to keep things lush in summer. Appliance upgrades include the industrial kitchen range, great for culinary enthusiasts, and new LG washer and dryers to lighten your laundry day load. Lend your vision to this well cared-for property to create a home where vintage personality meets modern comfort.
Listing Office: West and Main Homes Inc 
Essential Information
- MLS® #4927323
- Price$548,000
- Bedrooms4
- Bathrooms2.00
- Full Baths2
- Square Footage2,080
- Acres0.16
- Year Built1957
- TypeResidential
- Sub-TypeSingle Family Residence
- StatusActive
Community Information
- Address1000 Collyer Street
- SubdivisionWesterburg
- CityLongmont
- CountyBoulder
- StateCO
- Zip Code80501
Amenities
- Parking Spaces2
- # of Garages2
Interior
- HeatingForced Air
- CoolingCentral Air
- FireplaceYes
- # of Fireplaces1
- FireplacesLiving Room, Wood Burning
- StoriesOne
Appliances
Dishwasher, Disposal, Dryer, Microwave, Oven, Range, Refrigerator, Washer
Exterior
- Lot DescriptionCorner Lot
- RoofComposition
Exterior Features
Dog Run, Garden, Private Yard
Windows
Bay Window(s), Double Pane Windows
School Information
- DistrictSt. Vrain Valley RE-1J
- ElementaryColumbine
- MiddleTrail Ridge
- HighSkyline
Additional Information
- Date ListedJanuary 27th, 2025
Listing Details
 West and Main Homes Inc
West and Main Homes Inc
Office Contact
rebecca@westandmainhomes.com,303-919-7017
 Terms and Conditions: The content relating to real estate for sale in this Web site comes in part from the Internet Data eXchange ("IDX") program of METROLIST, INC., DBA RECOLORADO® Real estate listings held by brokers other than RE/MAX Professionals are marked with the IDX Logo. This information is being provided for the consumers personal, non-commercial use and may not be used for any other purpose. All information subject to change and should be independently verified.
Terms and Conditions: The content relating to real estate for sale in this Web site comes in part from the Internet Data eXchange ("IDX") program of METROLIST, INC., DBA RECOLORADO® Real estate listings held by brokers other than RE/MAX Professionals are marked with the IDX Logo. This information is being provided for the consumers personal, non-commercial use and may not be used for any other purpose. All information subject to change and should be independently verified.
Copyright 2025 METROLIST, INC., DBA RECOLORADO® -- All Rights Reserved 6455 S. Yosemite St., Suite 500 Greenwood Village, CO 80111 USA
Listing information last updated on April 20th, 2025 at 1:18am MDT.

