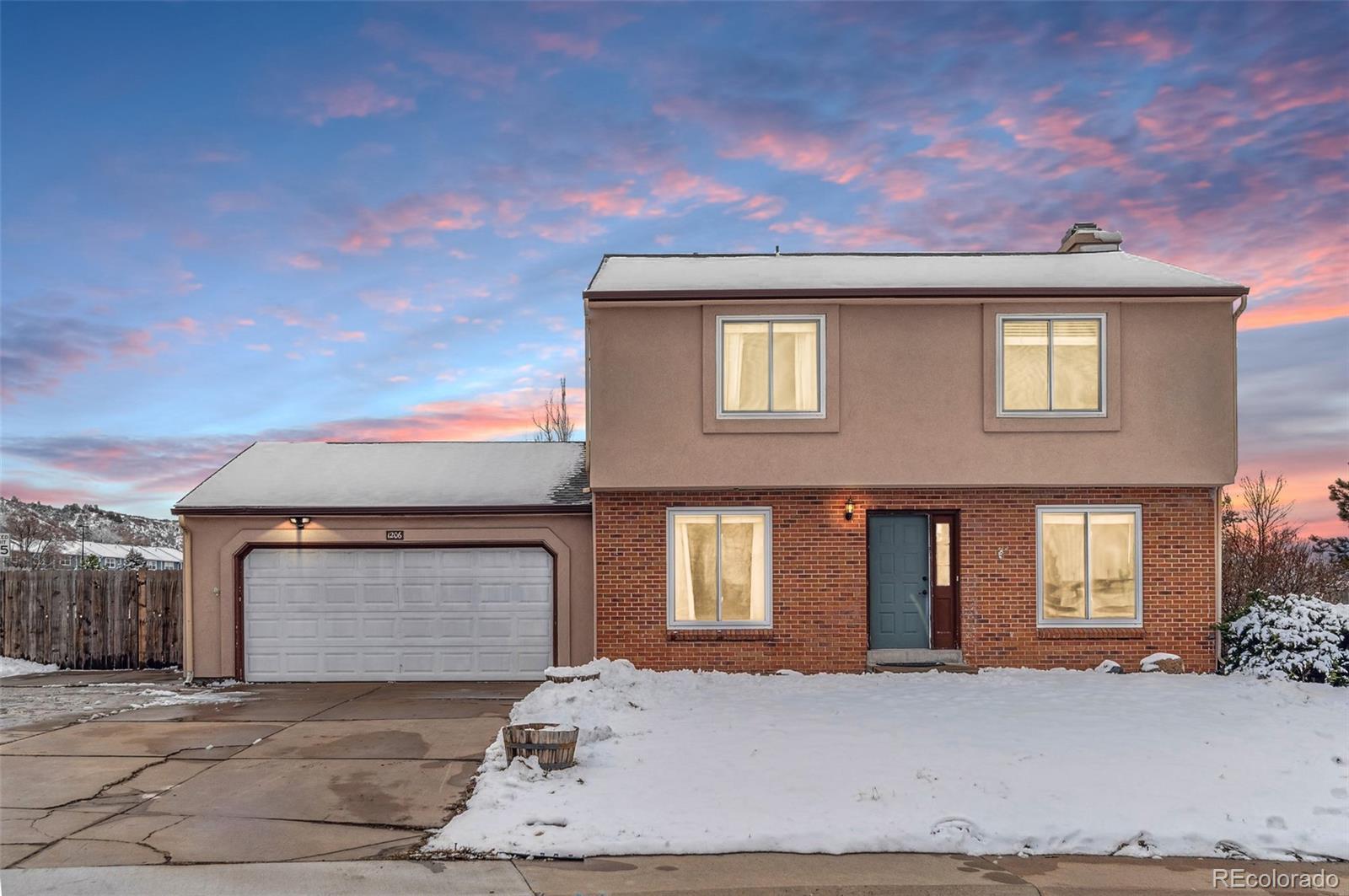Find us on...
Dashboard
- 3 Beds
- 3 Baths
- 1,740 Sqft
- .36 Acres
New Search X
1206 Baldwin Park Circle
Exceptional opportunity to own a very well-maintained home on a sprawling 15,000+ square foot lot in the heart of Castle Rock! Baldwin Estates is one of the few Castle Rock communities without an HOA, offering unparalleled freedom and versatility to maximize the use of this property! Build a pool, mechanic shop, greenhouse, art studio, garden area… the possibilities are endless! This updated home features three well-appointed bedrooms and three bathrooms, accompanied by an oversized two-car garage, ensuring both comfort and convenience. The sizable primary suite is complete with an updated en-suite three-quarter bath, giant walk-in closet, and plenty of room for a sitting area. The main level showcases an expansive dining room/ hearth room adorned with a charming wood-burning fireplace, perfect for intimate gatherings. The formal living room can also be a private home office. While the family room is open to the bright kitchen boasting granite countertops, stainless steel appliances, and rich hardwood flooring. The expansive unfinished basement has plenty of storage and allows you to create a space that reflects your unique vision. Step outside to a delightful backyard oasis, ideal for a summer entertaining, featuring a spacious patio, xeriscaping, and ample RV/boat/car parking alongside a convenient shed and carport. Adjacent to a private park with sand volleyball court, plus the privacy of a cul-de-sac, the location can’t be beat. Not to mention, being within walking or biking distance to the County Fairgrounds and downtown Castle Rock, this property offers seamless access to I-25, placing you just 30 minutes from the vibrant cities of both Denver and Colorado Springs. Experience the best of Castle Rock living in this remarkable home, where a rare combination of space, style, and location awaits.
Listing Office: KENTWOOD REAL ESTATE DTC, LLC 
Essential Information
- MLS® #4925385
- Price$624,900
- Bedrooms3
- Bathrooms3.00
- Full Baths1
- Half Baths1
- Square Footage1,740
- Acres0.36
- Year Built1979
- TypeResidential
- Sub-TypeSingle Family Residence
- StyleTraditional
- StatusActive
Community Information
- Address1206 Baldwin Park Circle
- SubdivisionBaldwin Park Estates
- CityCastle Rock
- CountyDouglas
- StateCO
- Zip Code80104
Amenities
- Parking Spaces7
- ParkingConcrete
- # of Garages2
Utilities
Cable Available, Electricity Available, Natural Gas Available
Interior
- HeatingForced Air, Natural Gas
- CoolingNone
- FireplaceYes
- # of Fireplaces1
- FireplacesDining Room, Wood Burning
- StoriesTwo
Interior Features
Ceiling Fan(s), Eat-in Kitchen, Entrance Foyer, Open Floorplan, Pantry, Primary Suite, Smoke Free, Walk-In Closet(s)
Appliances
Cooktop, Dishwasher, Disposal, Microwave, Self Cleaning Oven
Exterior
- RoofComposition
Exterior Features
Dog Run, Garden, Private Yard
Lot Description
Corner Lot, Cul-De-Sac, Greenbelt, Level
Windows
Double Pane Windows, Window Coverings, Window Treatments
School Information
- DistrictDouglas RE-1
- ElementarySouth Ridge
- MiddleMesa
- HighDouglas County
Additional Information
- Date ListedMarch 6th, 2025
Listing Details
 KENTWOOD REAL ESTATE DTC, LLC
KENTWOOD REAL ESTATE DTC, LLC
Office Contact
EHotz@DenverRealEstate.com,303-601-5253
 Terms and Conditions: The content relating to real estate for sale in this Web site comes in part from the Internet Data eXchange ("IDX") program of METROLIST, INC., DBA RECOLORADO® Real estate listings held by brokers other than RE/MAX Professionals are marked with the IDX Logo. This information is being provided for the consumers personal, non-commercial use and may not be used for any other purpose. All information subject to change and should be independently verified.
Terms and Conditions: The content relating to real estate for sale in this Web site comes in part from the Internet Data eXchange ("IDX") program of METROLIST, INC., DBA RECOLORADO® Real estate listings held by brokers other than RE/MAX Professionals are marked with the IDX Logo. This information is being provided for the consumers personal, non-commercial use and may not be used for any other purpose. All information subject to change and should be independently verified.
Copyright 2025 METROLIST, INC., DBA RECOLORADO® -- All Rights Reserved 6455 S. Yosemite St., Suite 500 Greenwood Village, CO 80111 USA
Listing information last updated on April 20th, 2025 at 9:18am MDT.





































