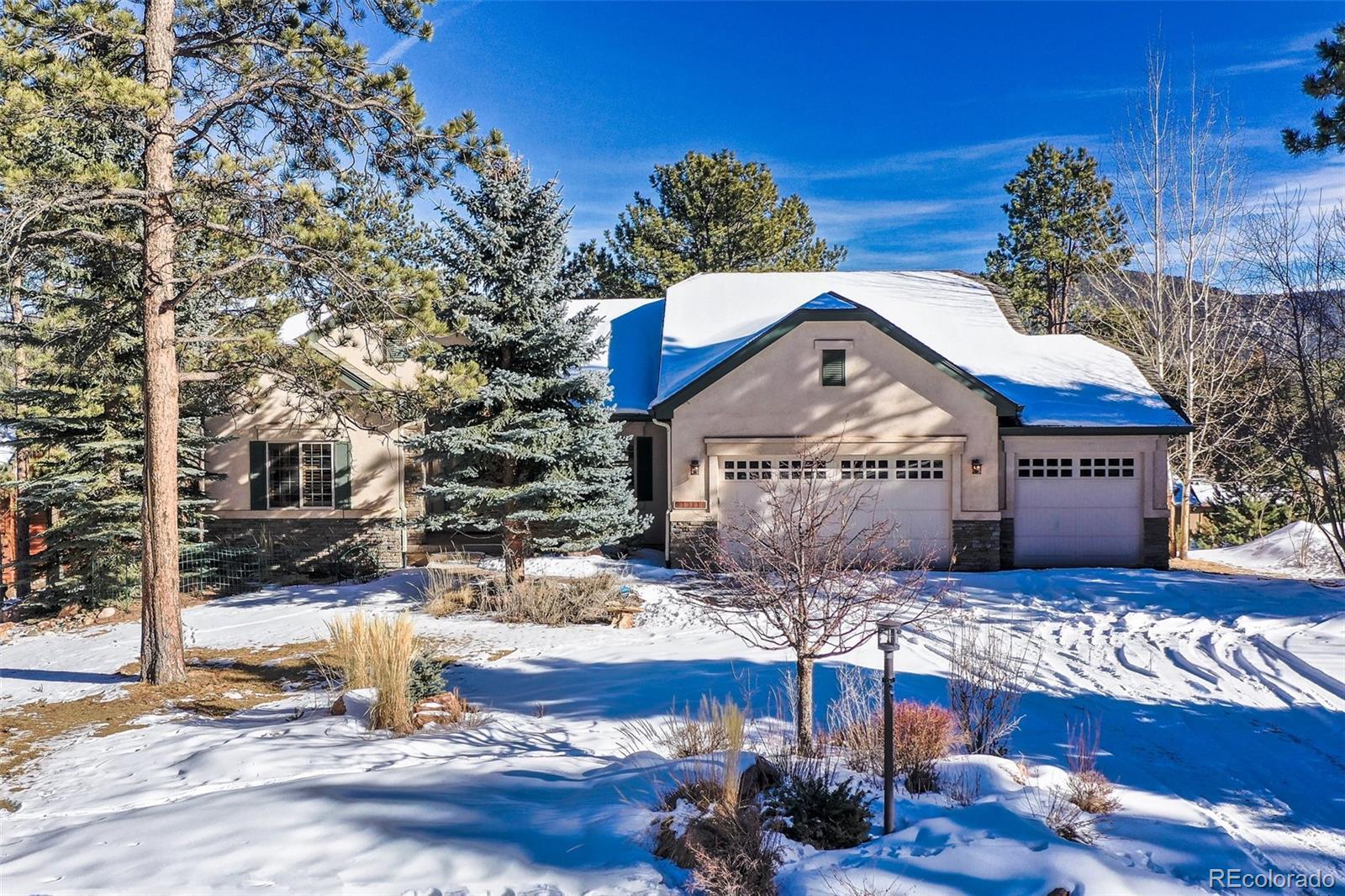Find us on...
Dashboard
- 3 Beds
- 3 Baths
- 1,922 Sqft
- .44 Acres
New Search X
1311 Masters Drive
Welcome to Shinnng Mountain Golf Course Community! This pristine home offers an ideal blend of comfort, luxury, and natural beauty. With thoughtfully designed spaces both inside and out, this property is sure to impress. The main level welcomes you with an open-concept living and dining area, flooded with natural light thanks to abundant windows. The living room features a cozy gas fireplace and custom built-ins, creating a warm and inviting atmosphere. The kitchen, open to the living and dining areas, is a chef’s dream, complete with granite countertops, a DCS gas stovetop (calibrated for high altitude), and a Viking commercial compactor. Perfect for entertaining, the kitchen also allows the cook to engage with guests. Additional highlights include hickory cabinetry and ample space for both cooking and gathering. The primary suite, also on the main floor, includes a large walk-in closet and a 5-piece en-suite with custom glass windows featuring a mountain design. A private deck off the bedroom provides a serene space to relax.A fully equipped home office with dual desks, Corian countertops, built-in file drawers, and French doors for privacy adds functionality to the main level. The lower level is ideal for entertaining, with a spacious family room, custom fireplace, and a walk-out patio that overlooks the beautifully landscaped backyard and golf course. A children's playhouse, two large bedrooms, and a full bath complete this floor. The wet/dry bar includes custom glass-front cabinets, a dishwasher, disposal, wine glass rack, and backsplash.Additional amenities include a radon mitigation system, automatic sprinklers, Trex decking, natural gas BBQ hookup, custom landscaping, and a snow-melt roof system. The home also has 6” wide gutters with lifetime transferable screens. Just minutes from National Forest and less than 2 hours to Breckenridge, this home offers the perfect balance of tranquility and adventure.Turn key and exceptional property!
Listing Office: eXp Realty, LLC 
Essential Information
- MLS® #4924129
- Price$835,000
- Bedrooms3
- Bathrooms3.00
- Full Baths3
- Square Footage1,922
- Acres0.44
- Year Built2005
- TypeResidential
- Sub-TypeSingle Family Residence
- StyleTraditional
- StatusActive
Community Information
- Address1311 Masters Drive
- SubdivisionFairway Pines
- CityWoodland Park
- CountyTeller
- StateCO
- Zip Code80863
Amenities
- Parking Spaces3
- ParkingAsphalt, Floor Coating
- # of Garages3
- ViewGolf Course, Mountain(s)
Utilities
Cable Available, Electricity Connected, Internet Access (Wired), Natural Gas Connected, Phone Available, Phone Connected
Interior
- HeatingNatural Gas
- CoolingNone
- FireplaceYes
- # of Fireplaces2
- StoriesMulti/Split
Interior Features
Built-in Features, Ceiling Fan(s), Granite Counters, High Ceilings, High Speed Internet, Kitchen Island, Primary Suite, Radon Mitigation System, Walk-In Closet(s), Wet Bar, Wired for Data
Appliances
Cooktop, Dishwasher, Disposal, Dryer, Gas Water Heater, Microwave, Oven, Refrigerator, Self Cleaning Oven, Trash Compactor, Washer, Wine Cooler
Fireplaces
Family Room, Gas, Living Room
Exterior
- RoofComposition
- FoundationRaised
Exterior Features
Balcony, Garden, Gas Valve, Rain Gutters
Lot Description
Landscaped, Level, On Golf Course, Sprinklers In Front
School Information
- DistrictWoodland Park RE-2
- ElementaryColumbine
- MiddleWoodland Park
- HighWoodland Park
Additional Information
- Date ListedFebruary 6th, 2025
Listing Details
 eXp Realty, LLC
eXp Realty, LLC
Office Contact
shelleyfish11@yahoo.com,719-331-5237
 Terms and Conditions: The content relating to real estate for sale in this Web site comes in part from the Internet Data eXchange ("IDX") program of METROLIST, INC., DBA RECOLORADO® Real estate listings held by brokers other than RE/MAX Professionals are marked with the IDX Logo. This information is being provided for the consumers personal, non-commercial use and may not be used for any other purpose. All information subject to change and should be independently verified.
Terms and Conditions: The content relating to real estate for sale in this Web site comes in part from the Internet Data eXchange ("IDX") program of METROLIST, INC., DBA RECOLORADO® Real estate listings held by brokers other than RE/MAX Professionals are marked with the IDX Logo. This information is being provided for the consumers personal, non-commercial use and may not be used for any other purpose. All information subject to change and should be independently verified.
Copyright 2025 METROLIST, INC., DBA RECOLORADO® -- All Rights Reserved 6455 S. Yosemite St., Suite 500 Greenwood Village, CO 80111 USA
Listing information last updated on April 3rd, 2025 at 8:34pm MDT.






































