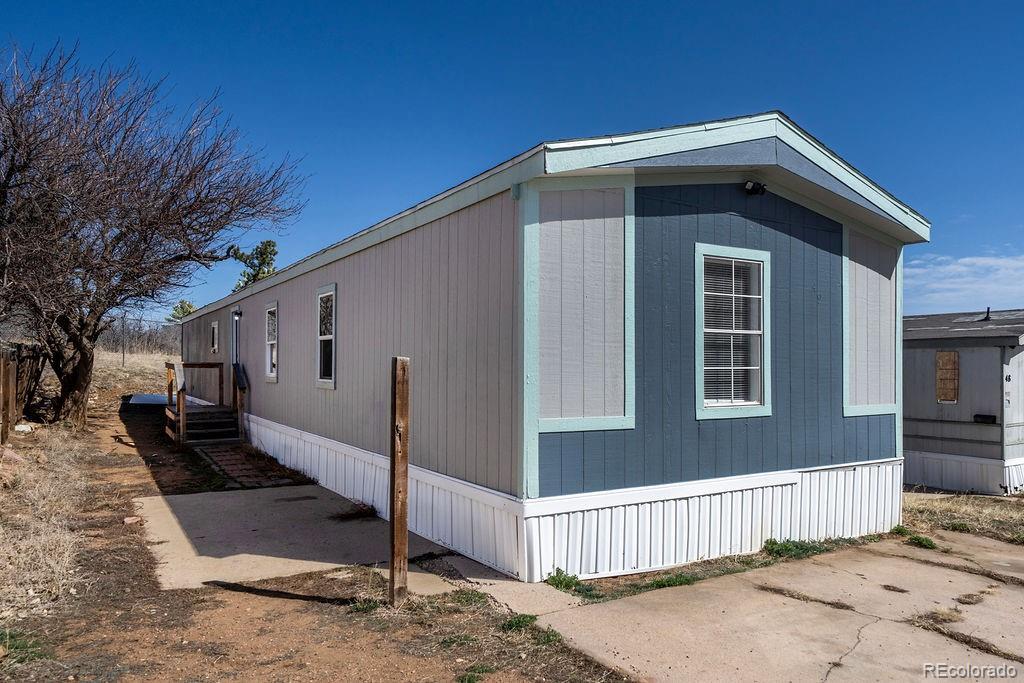Find us on...
Dashboard
- 3 Beds
- 2 Baths
- 1,216 Sqft
- .11 Acres
New Search X
8160 Piute Road
3 Bedroom, 2 Bathroom, single-wide mobile home situated in the well-maintained Cheyenne Mountain Estates Mobile Home Park. This delightful home built in 1996 boasts 1292 sf of well designed living space. Light and open floor plan, great for entertaining family and friends. The home features attractive wood laminate floors in the Living Room, Dining Area, and Kitchen, and window blinds throughout. The Living Room has a lighted ceiling fan and flows easily into the Dining Area and Kitchen. The Galley Kitchen offers a pantry closet, ample wood cabinets with solid surface countertops for kitchen storage and easy food preparation. Appliances include a gas range oven, dishwasher, and refrigerator. Laundry area with washer and dryer that stay. The Primary Bedroom provides a relaxing retreat that includes a ceiling fan and adjoining Shower Bathroom with dual sink vanity, framed mirror, and walk in shower. Two more Bedrooms share a Full Hall Bathroom with vanity, mirrored medicine cabinet, and tub/shower. The lot offers a concrete patio to enjoy the Colorado sunshine and concrete driveway that allows for two parking stalls in front of the house. The community features include a club house, pool, and playground. This well maintained home is ready for you to move in and make it your own. Prime Location with easy access to Fort Carson and Cheyenne Mountain State Park. Don't miss the opportunity to make this delightful home your own!
Listing Office: LPT Realty 
Essential Information
- MLS® #4887111
- Price$80,000
- Bedrooms3
- Bathrooms2.00
- Full Baths1
- Square Footage1,216
- Acres0.11
- Year Built1996
- TypeManufactured In Park
- Sub-TypeManufactured Home
- StatusActive
Community Information
- Address8160 Piute Road
- CityColorado Springs
- CountyEl Paso
- StateCO
- Zip Code80926
Amenities
- AmenitiesClubhouse, Playground, Pool
- Parking Spaces2
- ParkingConcrete
- ViewMountain(s)
Utilities
Cable Available, Electricity Connected, Natural Gas Connected
Interior
- HeatingForced Air, Natural Gas
- CoolingNone
Interior Features
Ceiling Fan(s), Entrance Foyer, No Stairs, Open Floorplan, Pantry, Primary Suite, Solid Surface Counters
Appliances
Dishwasher, Disposal, Dryer, Oven, Range, Refrigerator, Washer
Exterior
- Lot DescriptionLevel
- WindowsWindow Coverings
- RoofComposition
School Information
- DistrictFountain 8
- ElementaryWeikel
- MiddleFountain
- HighFountain-Fort Carson
Additional Information
- Date ListedMarch 17th, 2025
Listing Details
 LPT Realty
LPT Realty
Office Contact
Lynne7070@gmail.com,719-358-1257
 Terms and Conditions: The content relating to real estate for sale in this Web site comes in part from the Internet Data eXchange ("IDX") program of METROLIST, INC., DBA RECOLORADO® Real estate listings held by brokers other than RE/MAX Professionals are marked with the IDX Logo. This information is being provided for the consumers personal, non-commercial use and may not be used for any other purpose. All information subject to change and should be independently verified.
Terms and Conditions: The content relating to real estate for sale in this Web site comes in part from the Internet Data eXchange ("IDX") program of METROLIST, INC., DBA RECOLORADO® Real estate listings held by brokers other than RE/MAX Professionals are marked with the IDX Logo. This information is being provided for the consumers personal, non-commercial use and may not be used for any other purpose. All information subject to change and should be independently verified.
Copyright 2025 METROLIST, INC., DBA RECOLORADO® -- All Rights Reserved 6455 S. Yosemite St., Suite 500 Greenwood Village, CO 80111 USA
Listing information last updated on April 6th, 2025 at 1:48pm MDT.












































