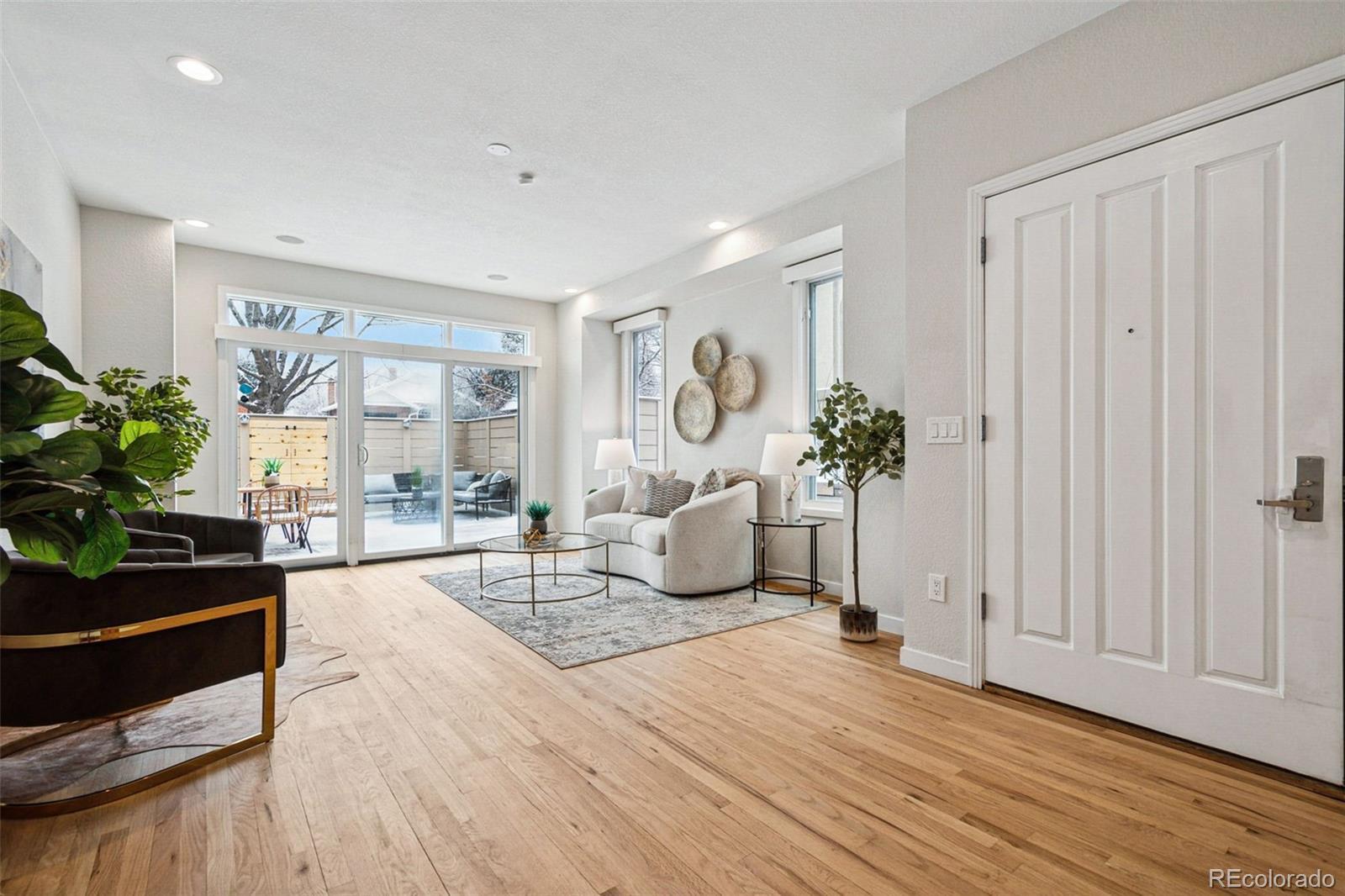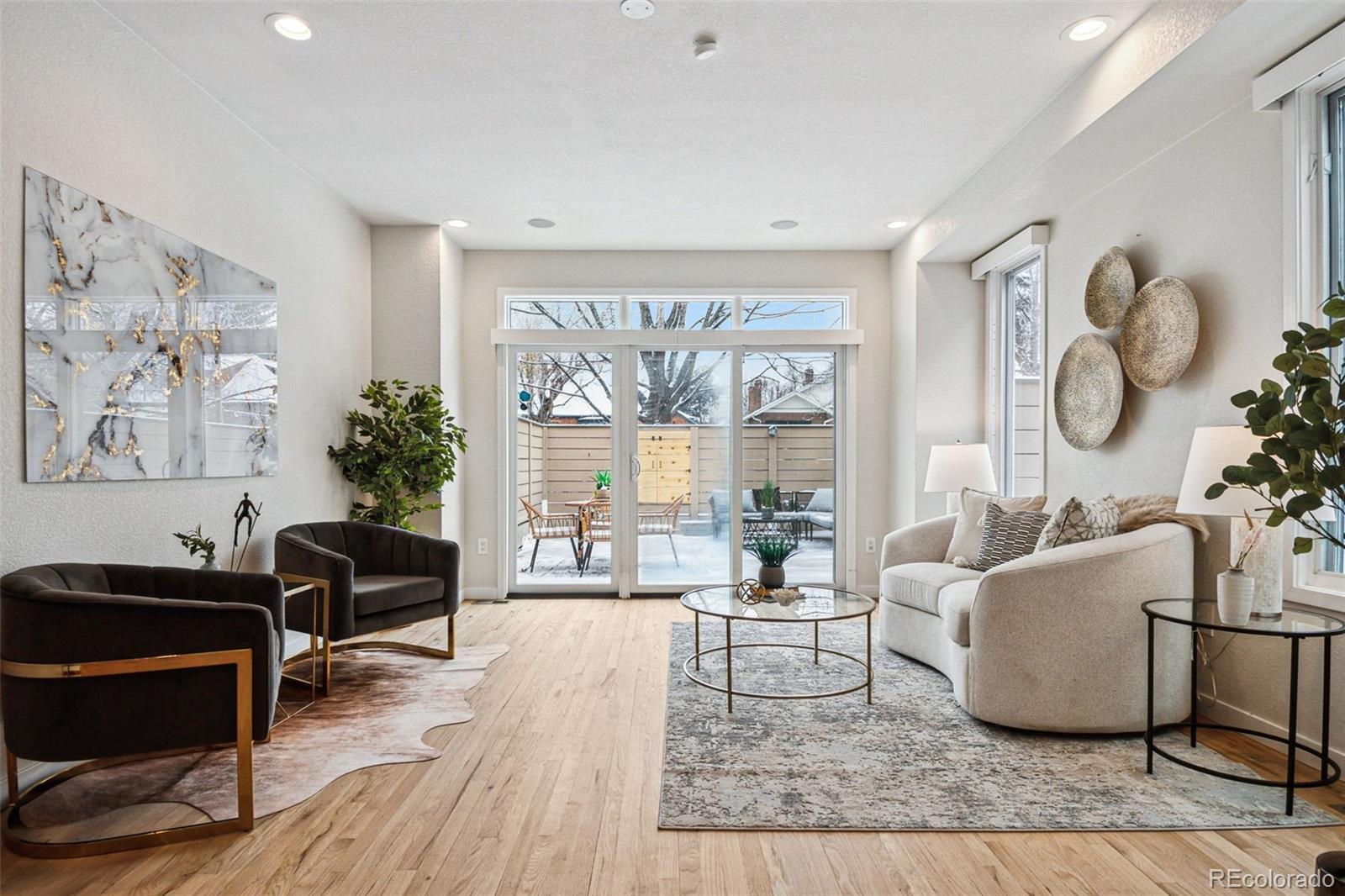Find us on...
Dashboard
- 3 Beds
- 4 Baths
- 3,568 Sqft
- .06 Acres
New Search X
467 Harrison Street
Unbeatable Price Per Square Foot in Cherry Creek! This expansive 3,626 sq. ft. half-duplex offers all the luxury and convenience of Cherry Creek living—without the hefty price tag! Thoughtfully designed with three spacious bedrooms, four bathrooms, and a rare street-facing driveway with a two-car attached garage, this home is a true standout in the neighborhood. From the moment you step inside, you’ll be greeted by beautifully updated hardwood floors, an abundance of natural light, and motorized roller shades for effortless ambiance control. The spacious private patio off the main level is perfect for entertaining or relaxing, complete with a gas line for a grill and firepit. Designed for flexibility, this home features multiple living areas, ideal for a family room with a TV, a formal sitting area, or a home office. The chef’s kitchen boasts stainless steel appliances, a large island, and a double oven, seamlessly flowing into the dining and additional living space. Enjoy a gas fireplace and a second private patio that extends your indoor-outdoor living options. The fully finished basement is a fantastic bonus space, perfect for a game room, home gym, or entertainment. It also includes a private guest suite with a full bedroom and bathroom. Upstairs, the primary suite is a true retreat, featuring a gas fireplace, a private balcony, and a five-piece bath with a soaking tub, stand-up shower, and a massive closet—complete with a built-in washer and dryer for ultimate convenience. Let’s not forget the rooftop deck—the fourth private outdoor space—perfect for sunbathing, reading, or hosting unforgettable gatherings. Located just minutes from Cherry Creek’s premier shopping and dining, and only two blocks from Trader Joe’s, this home delivers the perfect blend of luxury, space, and convenience. Recent updates include a new roof, refinishing the exterior stucco, hardwood floors and more. Don’t miss your chance to own one of Cherry Creek’s best values.
Listing Office: Madison & Company Properties 
Essential Information
- MLS® #4872058
- Price$1,350,000
- Bedrooms3
- Bathrooms4.00
- Full Baths3
- Square Footage3,568
- Acres0.06
- Year Built1998
- TypeResidential
- Sub-TypeSingle Family Residence
- StyleContemporary
- StatusActive
Community Information
- Address467 Harrison Street
- SubdivisionCherry Creek
- CityDenver
- CountyDenver
- StateCO
- Zip Code80206
Amenities
- Parking Spaces2
- ParkingConcrete, Finished
- # of Garages2
Utilities
Cable Available, Electricity Available, Electricity Connected, Internet Access (Wired), Natural Gas Available, Natural Gas Connected
Interior
- HeatingForced Air
- CoolingCentral Air
- FireplaceYes
- # of Fireplaces2
- StoriesThree Or More
Interior Features
Ceiling Fan(s), Eat-in Kitchen, Entrance Foyer, Five Piece Bath, High Speed Internet, Kitchen Island, Open Floorplan, Primary Suite, Smart Thermostat, Smart Window Coverings, Smoke Free, Walk-In Closet(s)
Appliances
Dishwasher, Disposal, Double Oven, Dryer, Microwave, Refrigerator, Sump Pump, Washer
Fireplaces
Family Room, Gas, Primary Bedroom
Exterior
- Exterior FeaturesBalcony, Gas Valve, Lighting
- RoofOther
- FoundationConcrete Perimeter
Lot Description
Irrigated, Landscaped, Level, Sprinklers In Front
Windows
Double Pane Windows, Skylight(s), Window Coverings
School Information
- DistrictDenver 1
- ElementarySteck
- MiddleHill
- HighGeorge Washington
Additional Information
- Date ListedFebruary 20th, 2025
- ZoningG-RH-3
Listing Details
 Madison & Company Properties
Madison & Company Properties- Office Contact720-466-3715
 Terms and Conditions: The content relating to real estate for sale in this Web site comes in part from the Internet Data eXchange ("IDX") program of METROLIST, INC., DBA RECOLORADO® Real estate listings held by brokers other than RE/MAX Professionals are marked with the IDX Logo. This information is being provided for the consumers personal, non-commercial use and may not be used for any other purpose. All information subject to change and should be independently verified.
Terms and Conditions: The content relating to real estate for sale in this Web site comes in part from the Internet Data eXchange ("IDX") program of METROLIST, INC., DBA RECOLORADO® Real estate listings held by brokers other than RE/MAX Professionals are marked with the IDX Logo. This information is being provided for the consumers personal, non-commercial use and may not be used for any other purpose. All information subject to change and should be independently verified.
Copyright 2025 METROLIST, INC., DBA RECOLORADO® -- All Rights Reserved 6455 S. Yosemite St., Suite 500 Greenwood Village, CO 80111 USA
Listing information last updated on April 4th, 2025 at 6:18am MDT.












































