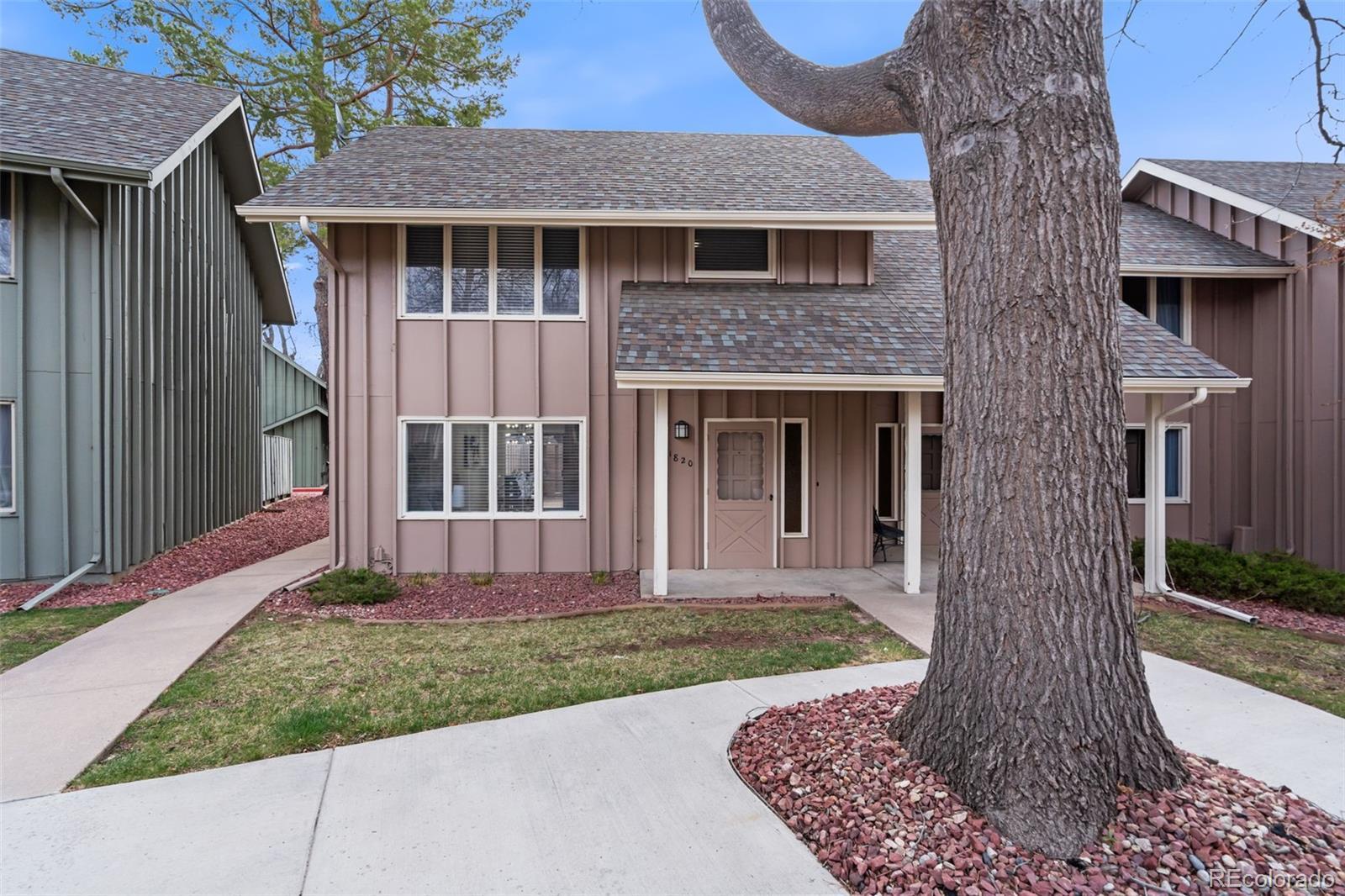Find us on...
Dashboard
- $415k Price
- 3 Beds
- 3 Baths
- 1,248 Sqft
New Search X
1820 Indian Meadows Lane
Stunning townhome style condo beautifully updated throughout. Perfectly located within walking distance from CSU, steps away from Spring Creek Trail, Spring Park and minutes from the vibrant Old Town Fort Collins. Spacious and comfortable living with 3 bedrooms and 3 bathrooms. You will appreciate the attention to every detail and fresh new paint throughout. The main level features new Luxury Vinyl Flooring, fabulous kitchen with new cabinets, sleek quartz countertops, stainless steel appliances and large pantry. Spacious dining and living area, half bathroom, laundry room and private fenced patio complete the main level. Heading upstairs you will find new carpet, 3 bedrooms and 2 additional remodeled bathrooms. The primary bedroom offers a private en-suite bathroom and 2 closets. Two additional bedrooms provide plenty of space and ideal for family, guests, home office or additional living space, and share a 3/4 bathroom to complete the upper level. Enjoy the charming courtyard right outside your front door. Relax by the nearby pool and clubhouse. The convenient attached carport and 2 storage sheds provide plenty of room for storage. This condo is perfectly situated to enjoy the best of Fort Collins living.
Listing Office: EXIT Realty DTC, Cherry Creek, Pikes Peak. 
Essential Information
- MLS® #4863128
- Price$415,000
- Bedrooms3
- Bathrooms3.00
- Full Baths1
- Half Baths1
- Square Footage1,248
- Acres0.00
- Year Built1971
- TypeResidential
- Sub-TypeCondominium
- StatusActive
Community Information
- Address1820 Indian Meadows Lane
- SubdivisionIndian Meadows
- CityFort Collins
- CountyLarimer
- StateCO
- Zip Code80525
Amenities
- AmenitiesClubhouse, Pool
- Parking Spaces2
Utilities
Cable Available, Electricity Available, Electricity Connected, Internet Access (Wired), Natural Gas Available, Natural Gas Connected
Interior
- Interior FeaturesPantry, Quartz Counters
- HeatingForced Air
- CoolingCentral Air
- StoriesTwo
Appliances
Dishwasher, Microwave, Oven, Range, Refrigerator
Exterior
- RoofComposition
School Information
- DistrictPoudre R-1
- ElementaryO'Dea
- MiddleLesher
- HighFort Collins
Additional Information
- Date ListedApril 3rd, 2025
- ZoningLMN
Listing Details
EXIT Realty DTC, Cherry Creek, Pikes Peak.
Office Contact
ranae@exitrealtydtc.com,1 303-358-5907
 Terms and Conditions: The content relating to real estate for sale in this Web site comes in part from the Internet Data eXchange ("IDX") program of METROLIST, INC., DBA RECOLORADO® Real estate listings held by brokers other than RE/MAX Professionals are marked with the IDX Logo. This information is being provided for the consumers personal, non-commercial use and may not be used for any other purpose. All information subject to change and should be independently verified.
Terms and Conditions: The content relating to real estate for sale in this Web site comes in part from the Internet Data eXchange ("IDX") program of METROLIST, INC., DBA RECOLORADO® Real estate listings held by brokers other than RE/MAX Professionals are marked with the IDX Logo. This information is being provided for the consumers personal, non-commercial use and may not be used for any other purpose. All information subject to change and should be independently verified.
Copyright 2025 METROLIST, INC., DBA RECOLORADO® -- All Rights Reserved 6455 S. Yosemite St., Suite 500 Greenwood Village, CO 80111 USA
Listing information last updated on April 15th, 2025 at 11:18pm MDT.




















































