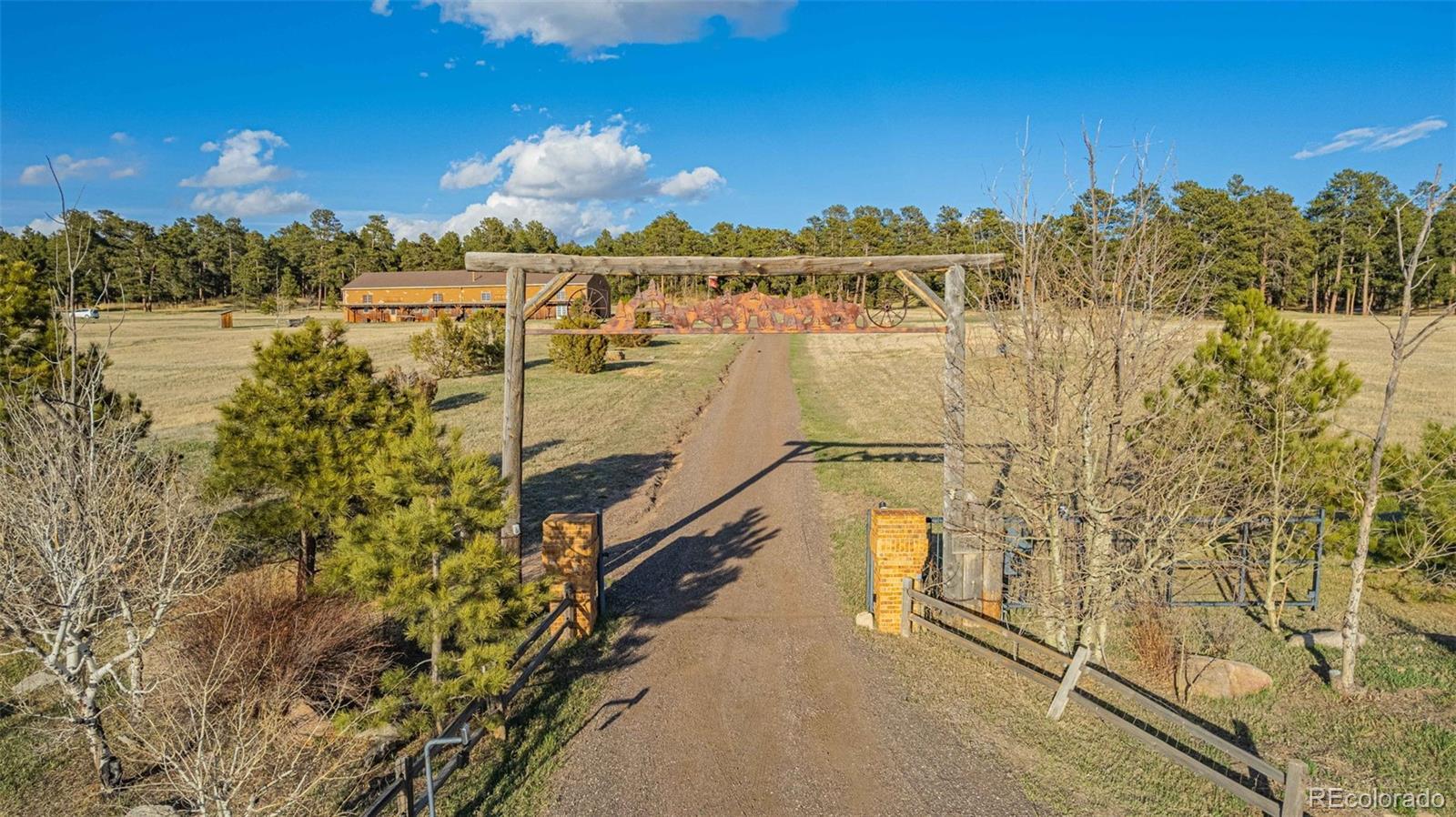Find us on...
Dashboard
- 5 Beds
- 5 Baths
- 6,702 Sqft
- 47.55 Acres
New Search X
17675 State Highway 83
Nestled on a sprawling 47-acre estate, this property is a true haven of tranquility and natural splendor. Boasting majestic mountain views, a mixture of trees and meadow, the main house and accompanying guest house offer a rare opportunity for luxurious living with tons of upside for future investment. The main house, a testament to refined craftsmanship and timeless elegance, has been meticulously upgraded to offer five spacious bedrooms, each thoughtfully designed to provide unparalleled comfort and style. From the grandeur of the master suite to the cozy charm of the guest bedrooms, every inch of this residence exudes warmth and sophistication. Step inside to discover a seamless blend of modern amenities and rustic charm. The open-concept living spaces are bathed in natural light, offering panoramic views of the surrounding landscape. A gourmet kitchen, outfitted with state-of-the-art appliances and custom cabinetry, is sure to delight even the most discerning chef. Outside, the beauty of the property unfolds at every turn. Unwind on the expansive deck while soaking in the breathtaking custom water feature surrounded by the forest. In addition to its unparalleled beauty and tranquility, this property also offers tremendous potential for development. With five acre minimums acreage of prime real estate ripe for expansion or customization, the possibilities are endless. But perhaps most importantly, this property comes with valuable water rights, ensuring ample water access for all your needs. Whether you dream of creating a sustainable oasis or simply enjoying the serenity of nature, this property offers a rare opportunity to live amidst the beauty of the mountains while enjoying the comforts of modern luxury.
Listing Office: Keller Williams Clients Choice Realty 
Essential Information
- MLS® #4854794
- Price$3,250,000
- Bedrooms5
- Bathrooms5.00
- Full Baths3
- Square Footage6,702
- Acres47.55
- Year Built1995
- TypeResidential
- Sub-TypeSingle Family Residence
- StatusActive
Style
Mountain Contemporary, Rustic Contemporary
Community Information
- Address17675 State Highway 83
- SubdivisionNone
- CityColorado Springs
- CountyEl Paso
- StateCO
- Zip Code80908
Amenities
- Parking Spaces12
- # of Garages12
- ViewMeadow, Mountain(s), Plains
Utilities
Cable Available, Electricity Connected, Natural Gas Connected, Phone Connected
Interior
- HeatingForced Air, Natural Gas
- CoolingCentral Air
- FireplaceYes
- # of Fireplaces2
- StoriesOne
Interior Features
Breakfast Nook, Built-in Features, Ceiling Fan(s), Central Vacuum, Eat-in Kitchen, Granite Counters, High Ceilings, Jet Action Tub, Kitchen Island, Open Floorplan, Primary Suite, Smart Ceiling Fan, Walk-In Closet(s), Wet Bar
Appliances
Cooktop, Dishwasher, Double Oven, Microwave, Oven, Range, Self Cleaning Oven, Wine Cooler
Fireplaces
Basement, Family Room, Gas Log, Great Room
Exterior
- Exterior FeaturesPrivate Yard
- RoofArchitecural Shingle
Lot Description
Landscaped, Many Trees, Meadow, Open Space, Sprinklers In Front, Sprinklers In Rear, Subdividable, Suitable For Grazing
Windows
Bay Window(s), Double Pane Windows, Skylight(s), Window Coverings
Foundation
Concrete Perimeter, Slab, Structural
School Information
- DistrictLewis-Palmer 38
- ElementaryMonument Academy
- MiddleMonument Academy
- HighLewis-Palmer
Additional Information
- Date ListedApril 18th, 2024
- ZoningRR-5
Listing Details
Keller Williams Clients Choice Realty
Office Contact
elliotfbannster@gmail.com,719-600-1199
 Terms and Conditions: The content relating to real estate for sale in this Web site comes in part from the Internet Data eXchange ("IDX") program of METROLIST, INC., DBA RECOLORADO® Real estate listings held by brokers other than RE/MAX Professionals are marked with the IDX Logo. This information is being provided for the consumers personal, non-commercial use and may not be used for any other purpose. All information subject to change and should be independently verified.
Terms and Conditions: The content relating to real estate for sale in this Web site comes in part from the Internet Data eXchange ("IDX") program of METROLIST, INC., DBA RECOLORADO® Real estate listings held by brokers other than RE/MAX Professionals are marked with the IDX Logo. This information is being provided for the consumers personal, non-commercial use and may not be used for any other purpose. All information subject to change and should be independently verified.
Copyright 2025 METROLIST, INC., DBA RECOLORADO® -- All Rights Reserved 6455 S. Yosemite St., Suite 500 Greenwood Village, CO 80111 USA
Listing information last updated on April 3rd, 2025 at 7:48pm MDT.



















































