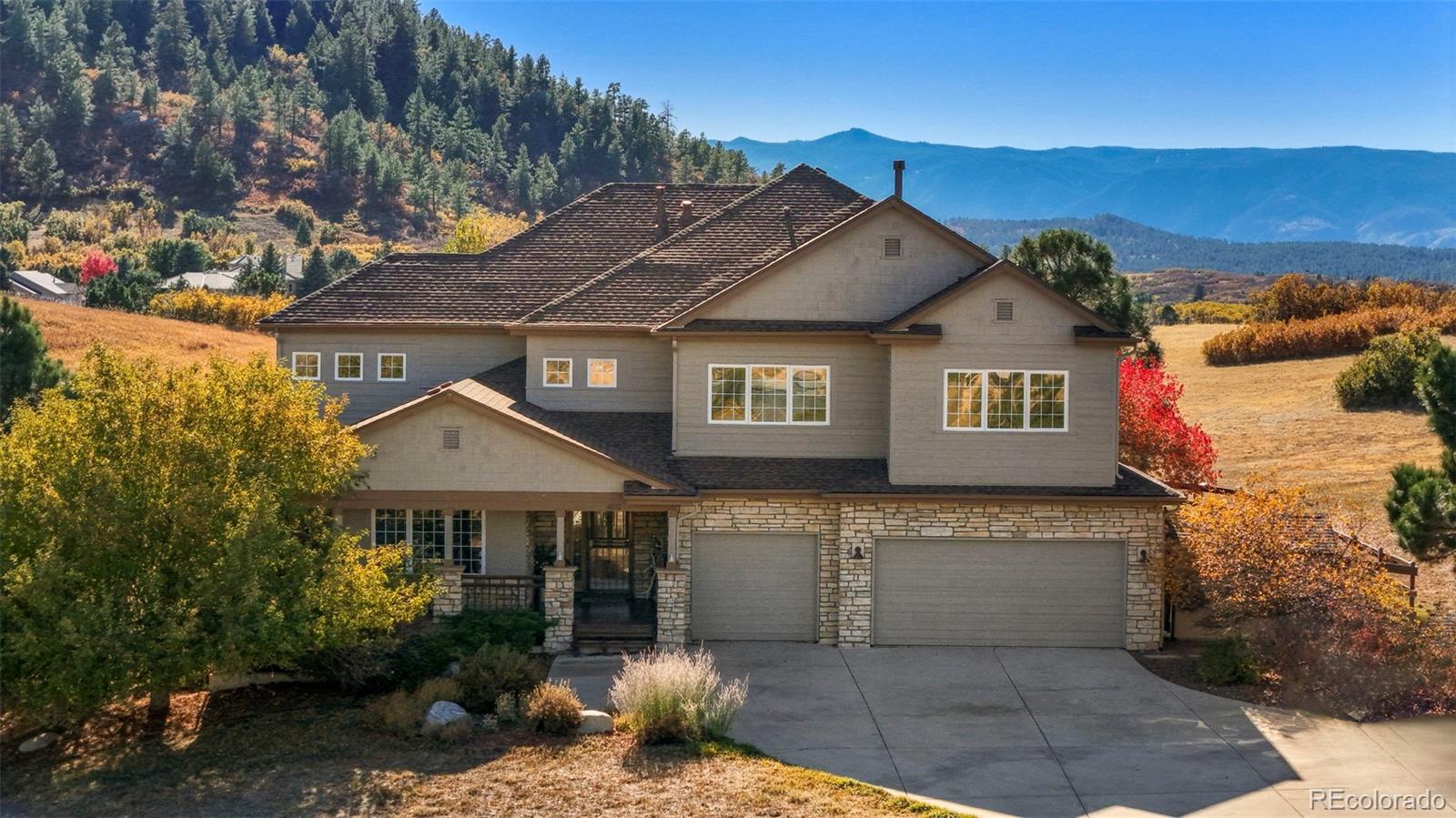Find us on...
Dashboard
- 5 Beds
- 5 Baths
- 5,172 Sqft
- 5.03 Acres
New Search X
4517 Tallyrand Circle
SELLERS OFFERING A $40K SELLER CONCESSION THROUGH CLOSING. Experience the best of Colorado living in this exquisite custom-built residence, nestled on a breathtaking 5-acre cul-de-sac lot in beautiful Bell Mountain Ranch. Spanning over 5,000 livable sq. ft., this two-story features 5 bedrooms, 5 bathrooms, a fully finished basement, & spacious 3-car garage, surrounded by serene rolling hills & mountain views. Recent thoughtful enhancements showcase meticulous craftsmanship and high-end finishes w/its newly refinished driveway, new roof, fresh exterior paint, and new HVAC. New industrial-style office space & half bath add character and functionality, while the gourmet kitchen is a chef's dream, featuring top-tier new appliances:SMART Dacor refrig, Viking gas cooktop, & KitchenAid double ovens. There is generous natural light throughout w/soaring ceilings & grand entry staircase leading to the primary bedroom, complete w/a newly renovated 5-piece luxury bathroom. The formal living & dining areas boast a cozy gas fireplace, while the eat-in kitchen offers a granite island breakfast bar for casual dining. The expansive great room, also featuring a gas fireplace, showcases a wall of windows that beautifully frames breathtaking views, creating a connection w/nature while enjoying the comforts of home. Step outside to a walkout patio + rustic wood pergola, equipped w/an outdoor kitchen featuring a Weber grill ideal for entertaining or unwinding in your landscaped, fenced yard. The light-filled walkout basement expands your living space 1,559 sq. ft., w/a great room, an ADA-accessible 3/4 bath (ideal for multi-generational living), & a craft room that can serve as a non-conforming bedroom. Home theater & game room w/an included pool table plus a designated area for a workshop & gym, along w/ample storage options. An exceptional home that offers a unique opportunity for tranquility, w/access to 24 miles of trails rich in wildlife, designed w/equestrian enthusiasts in mind.
Listing Office: ERIN MORSE AND ASSOCIATES LLC 
Essential Information
- MLS® #4814553
- Price$1,465,000
- Bedrooms5
- Bathrooms5.00
- Full Baths3
- Half Baths1
- Square Footage5,172
- Acres5.03
- Year Built2000
- TypeResidential
- Sub-TypeSingle Family Residence
- StyleTraditional
- StatusPending
Community Information
- Address4517 Tallyrand Circle
- SubdivisionBell Mountain Ranch
- CityCastle Rock
- CountyDouglas
- StateCO
- Zip Code80104
Amenities
- AmenitiesPlayground, Trail(s)
- Parking Spaces3
- # of Garages3
- ViewMeadow, Mountain(s)
Utilities
Cable Available, Electricity Connected, Natural Gas Connected
Parking
Asphalt, Dry Walled, Heated Garage, Insulated Garage, Storage
Interior
- HeatingForced Air
- CoolingCentral Air
- FireplaceYes
- # of Fireplaces2
- FireplacesGas, Great Room, Living Room
- StoriesTwo
Interior Features
Built-in Features, Ceiling Fan(s), Eat-in Kitchen, Five Piece Bath, Granite Counters, High Ceilings, Jack & Jill Bathroom, Kitchen Island, Vaulted Ceiling(s), Walk-In Closet(s)
Appliances
Convection Oven, Cooktop, Dishwasher, Disposal, Double Oven, Dryer, Gas Water Heater, Microwave, Range Hood, Refrigerator, Self Cleaning Oven, Smart Appliances, Sump Pump, Washer
Exterior
- RoofArchitecural Shingle
- FoundationConcrete Perimeter
Exterior Features
Barbecue, Garden, Gas Grill, Private Yard
Lot Description
Cul-De-Sac, Landscaped, Open Space
Windows
Bay Window(s), Egress Windows, Window Treatments
School Information
- DistrictDouglas RE-1
- ElementarySouth Ridge
- MiddleMesa
- HighDouglas County
Additional Information
- Date ListedOctober 22nd, 2024
Listing Details
 ERIN MORSE AND ASSOCIATES LLC
ERIN MORSE AND ASSOCIATES LLC- Office Contact303-847-2694
 Terms and Conditions: The content relating to real estate for sale in this Web site comes in part from the Internet Data eXchange ("IDX") program of METROLIST, INC., DBA RECOLORADO® Real estate listings held by brokers other than RE/MAX Professionals are marked with the IDX Logo. This information is being provided for the consumers personal, non-commercial use and may not be used for any other purpose. All information subject to change and should be independently verified.
Terms and Conditions: The content relating to real estate for sale in this Web site comes in part from the Internet Data eXchange ("IDX") program of METROLIST, INC., DBA RECOLORADO® Real estate listings held by brokers other than RE/MAX Professionals are marked with the IDX Logo. This information is being provided for the consumers personal, non-commercial use and may not be used for any other purpose. All information subject to change and should be independently verified.
Copyright 2025 METROLIST, INC., DBA RECOLORADO® -- All Rights Reserved 6455 S. Yosemite St., Suite 500 Greenwood Village, CO 80111 USA
Listing information last updated on March 12th, 2025 at 5:33am MDT.



















































