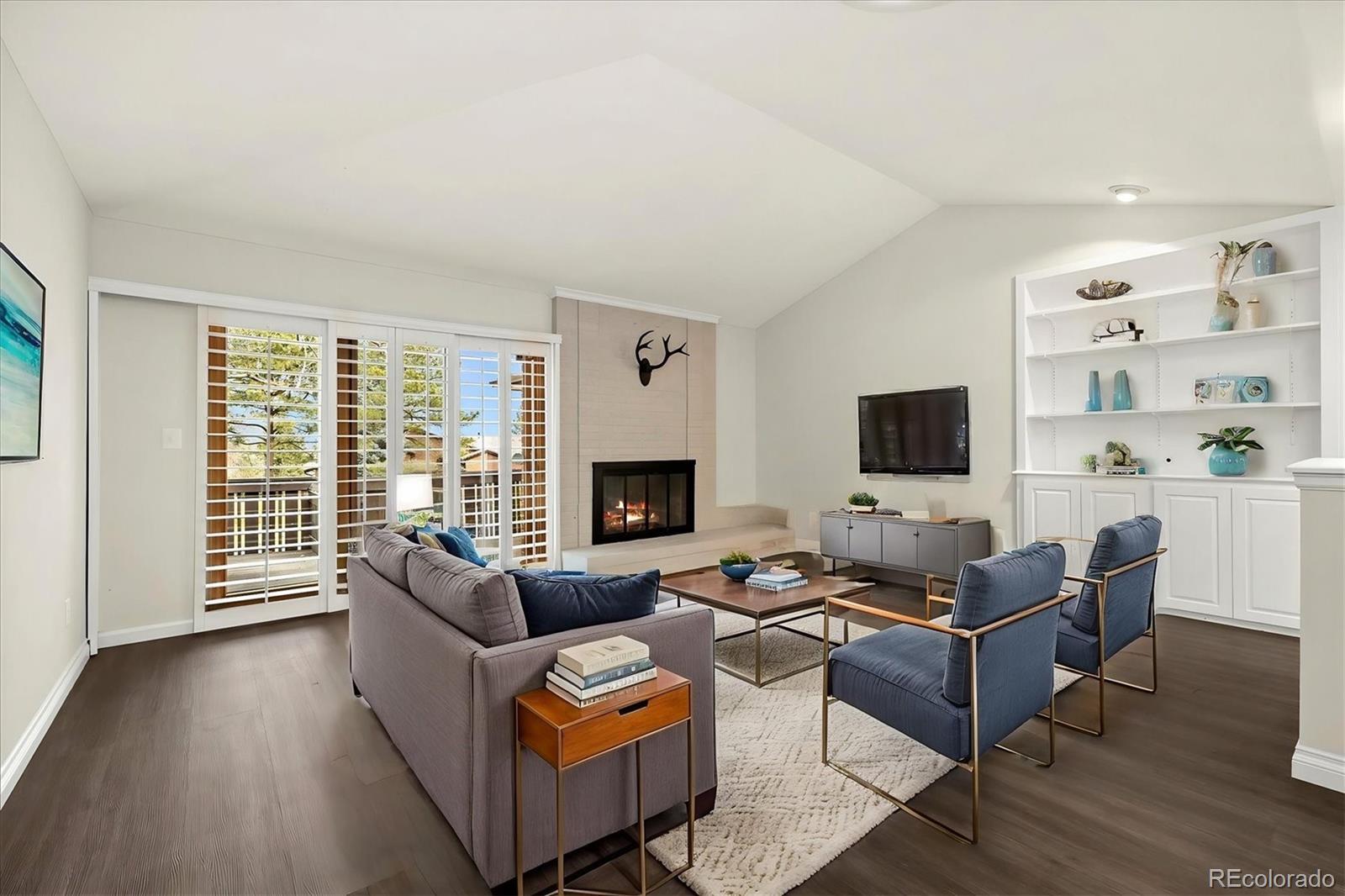Find us on...
Dashboard
- $625k Price
- 3 Beds
- 3 Baths
- 2,278 Sqft
New Search X
6300 W Mansfield Avenue 61
Located in the heart of Pinehurst Country club is this beautifully updated ranch style townhome. Offering privacy and tranquility in both the front courtyard and back patio area. Step inside and you're instantly greeted with an abundance of natural light and warmth throughout. The living room plays host to the brick fireplace and custom built in's. Stainless steel appliances, wine fridge, updated countertops and skylight makes the kitchen a comfortable place to prepare meals and entertain. A full bathroom with laundry chute splits the primary and upper bedroom on the main level. The primary bedroom offers two oversized closets, updated ensuite bathroom, powder vanity, and direct access to the private deck. Step down into the fully finished basement that offers up a large amount of additional and functional living space along with storage. Create a secondary living room space while also having a craft, game room, reading/sitting area. The two car garage has an epoxy coated floor, workbench and utility sink. Location, updates, and functionality make this move in ready and lock and go home an absolute win. *Pinehurst golf course is not associated with the property; Owners do not need to join the country club nor do HOA dues include membership*
Listing Office: Compass - Denver 
Essential Information
- MLS® #4814354
- Price$625,000
- Bedrooms3
- Bathrooms3.00
- Full Baths2
- Square Footage2,278
- Acres0.00
- Year Built1973
- TypeResidential
- Sub-TypeCondominium
- StyleContemporary
- StatusActive
Community Information
- Address6300 W Mansfield Avenue 61
- SubdivisionPinehurst Country Club
- CityDenver
- CountyDenver
- StateCO
- Zip Code80235
Amenities
- AmenitiesTrail(s)
- Parking Spaces2
- # of Garages2
- ViewGolf Course, Mountain(s)
Utilities
Electricity Connected, Natural Gas Connected, Phone Connected
Parking
Concrete, Exterior Access Door, Finished, Floor Coating, Lighted
Interior
- HeatingForced Air
- CoolingCentral Air
- FireplaceYes
- # of Fireplaces1
- FireplacesLiving Room
- StoriesOne
Interior Features
Built-in Features, Ceiling Fan(s), Five Piece Bath, Granite Counters, Open Floorplan, Primary Suite, Smart Window Coverings, Smoke Free
Appliances
Bar Fridge, Dishwasher, Dryer, Microwave, Oven, Refrigerator, Self Cleaning Oven, Washer, Wine Cooler
Exterior
- Exterior FeaturesBalcony, Rain Gutters
- RoofComposition
Lot Description
Sprinklers In Front, Sprinklers In Rear
Windows
Double Pane Windows, Window Coverings
School Information
- DistrictDenver 1
- ElementarySabin
- MiddleStrive Federal
- HighJohn F. Kennedy
Additional Information
- Date ListedMarch 15th, 2025
- ZoningR-2
Listing Details
 Compass - Denver
Compass - Denver
Office Contact
Mark.Jacobsma@Compass.com,303-570-2244
 Terms and Conditions: The content relating to real estate for sale in this Web site comes in part from the Internet Data eXchange ("IDX") program of METROLIST, INC., DBA RECOLORADO® Real estate listings held by brokers other than RE/MAX Professionals are marked with the IDX Logo. This information is being provided for the consumers personal, non-commercial use and may not be used for any other purpose. All information subject to change and should be independently verified.
Terms and Conditions: The content relating to real estate for sale in this Web site comes in part from the Internet Data eXchange ("IDX") program of METROLIST, INC., DBA RECOLORADO® Real estate listings held by brokers other than RE/MAX Professionals are marked with the IDX Logo. This information is being provided for the consumers personal, non-commercial use and may not be used for any other purpose. All information subject to change and should be independently verified.
Copyright 2025 METROLIST, INC., DBA RECOLORADO® -- All Rights Reserved 6455 S. Yosemite St., Suite 500 Greenwood Village, CO 80111 USA
Listing information last updated on April 3rd, 2025 at 5:49pm MDT.




























