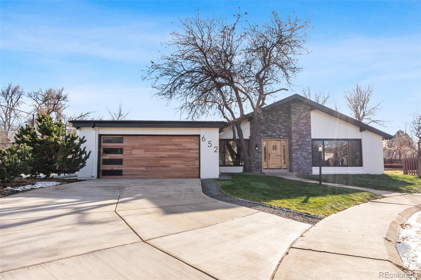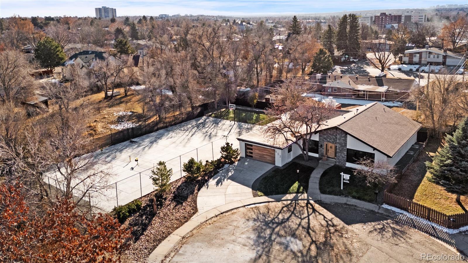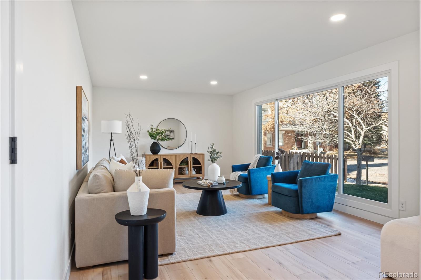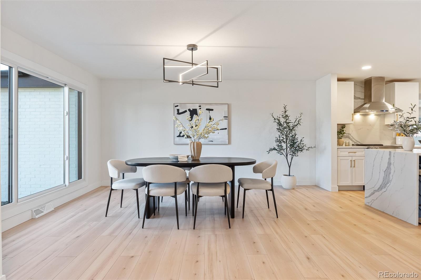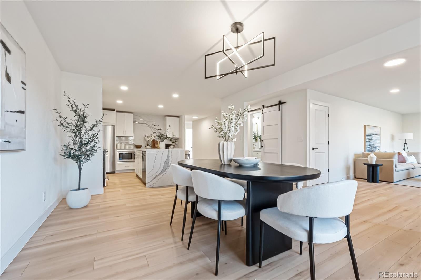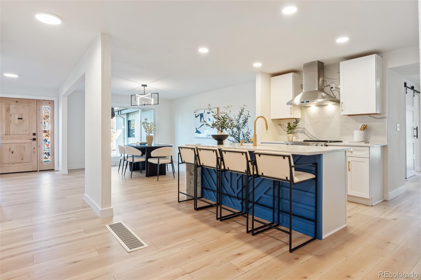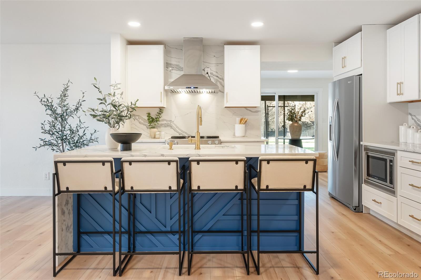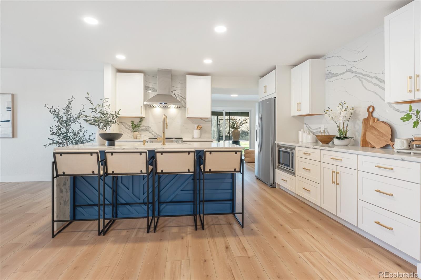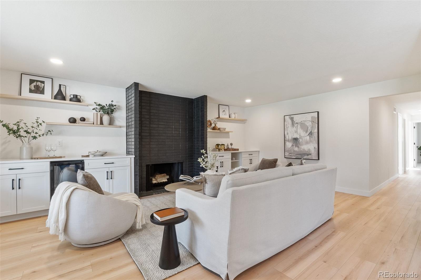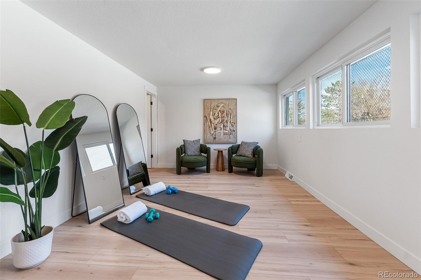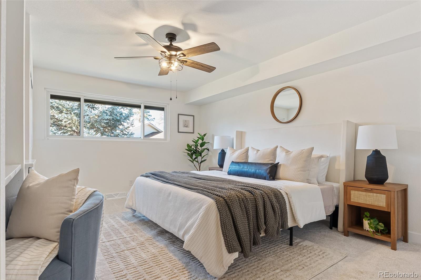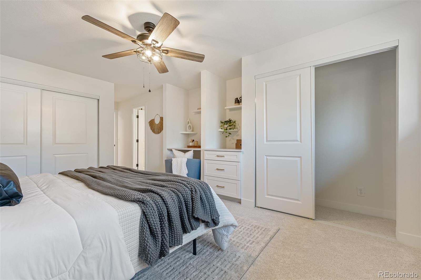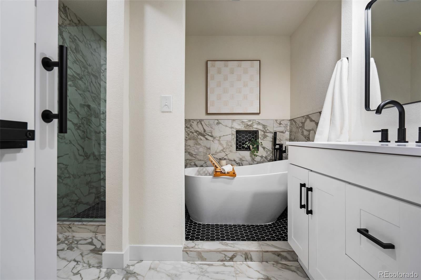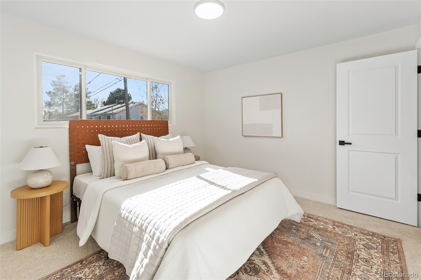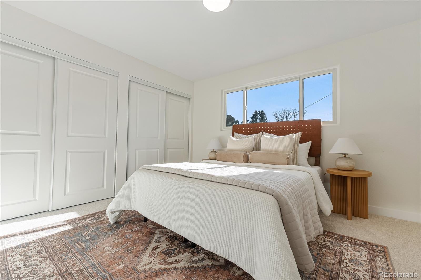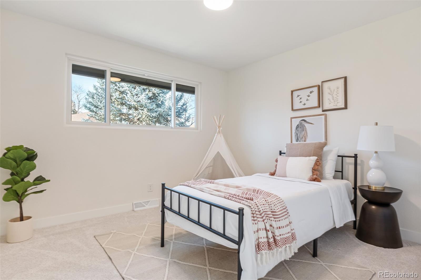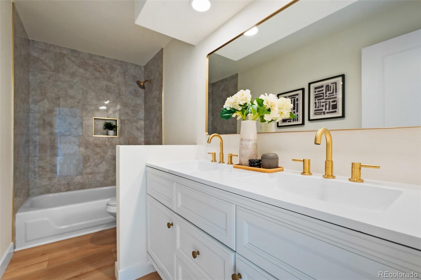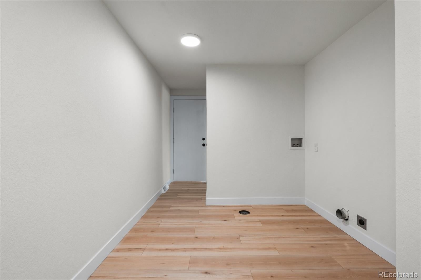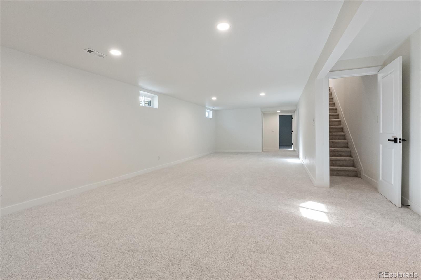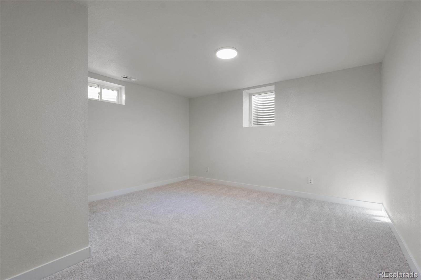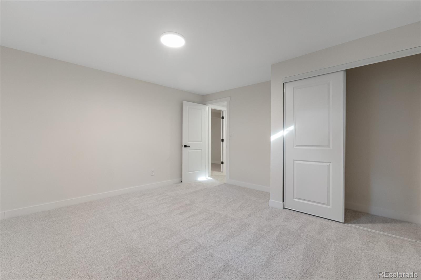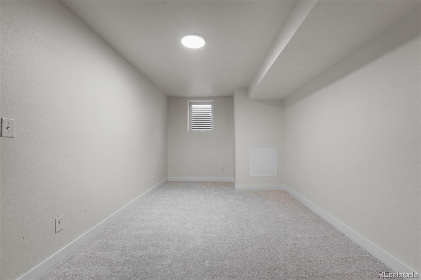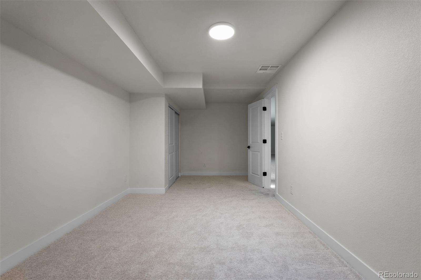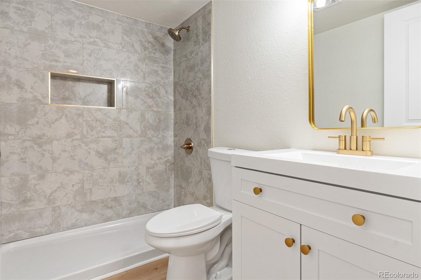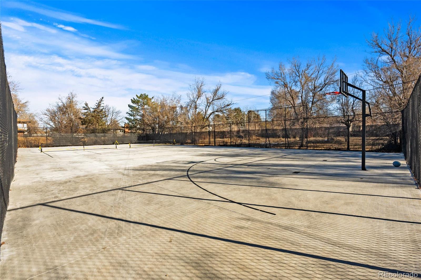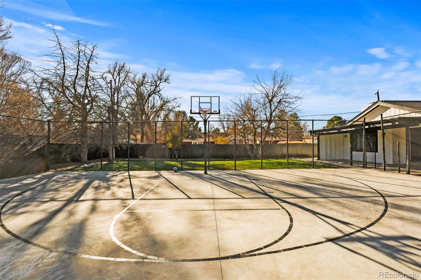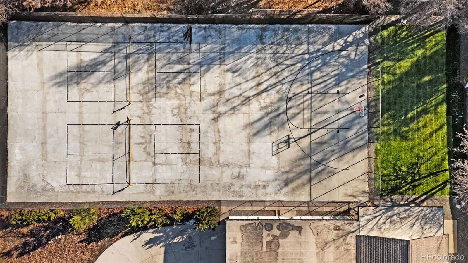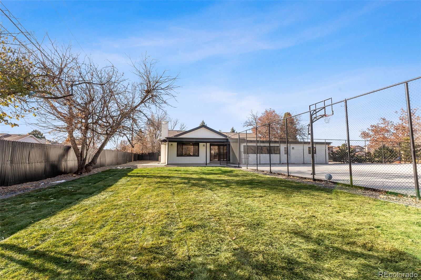Find us on...
Dashboard
- 7 Beds
- 5 Baths
- 4,110 Sqft
- .48 Acres
New Search X
652 S Magnolia Street
One-of-a-Kind Masterpiece Home in Washington Virginia Vale – A True Gem! Welcome to this stunning, one-of-a-kind masterpiece, perfectly nestled on a quiet cul-de-sac in the highly sought-after Washington Virginia Vale neighborhood. Boasting a truly unique combination of sleek architectural design, expansive living spaces, and luxury amenities, this home is ideal for both relaxation and recreation. Step inside to discover an expansive main floor that flows seamlessly, with soaring ceilings, clean lines, and large windows that invite abundant natural light throughout the day. The open-concept design connects the living, dining, and kitchen areas, creating a perfect space for both everyday living and entertaining. Gorgeous updates have been made throughout the home, blending architectural style with modern touches. The gourmet kitchen is a chef's dream, featuring high-end appliances, custom cabinetry, and a large island perfect for meal prep or casual dining. The main floor offers five generously sized bedrooms, including a private master suite with a beautiful en-suite bathroom. A fully finished basement provides even more space for recreation, relaxation, or a home office. With ample storage and a versatile layout, this lower level can easily be transformed into whatever you desire, whether it’s a home theater or game room as well as additional guest quarters. Outdoors, this property truly shines with its impressive recreational offerings. A half basketball court and two professionally designed pickleball courts provide endless opportunities for sports and fun right at home. Whether you're practicing your jump shot, hosting friendly pickleball tournaments, or just enjoying the serene surroundings, the outdoor space will keep you active and entertained year-round. Don't miss the chance to own this truly exceptional Virginia Vale gem. Schedule your private tour today!
Listing Office: LPT Realty 
Essential Information
- MLS® #4810426
- Price$1,525,000
- Bedrooms7
- Bathrooms5.00
- Full Baths3
- Half Baths2
- Square Footage4,110
- Acres0.48
- Year Built1973
- TypeResidential
- Sub-TypeSingle Family Residence
- StyleMid-Century Modern
- StatusActive
Community Information
- Address652 S Magnolia Street
- SubdivisionVirginia Vale
- CityDenver
- CountyDenver
- StateCO
- Zip Code80224
Amenities
- Parking Spaces2
- # of Garages2
Utilities
Electricity Connected, Natural Gas Connected
Parking
Concrete, Exterior Access Door, Floor Coating
Interior
- HeatingForced Air, Natural Gas
- CoolingCentral Air
- FireplaceYes
- # of Fireplaces1
- FireplacesLiving Room, Wood Burning
- StoriesOne
Interior Features
Ceiling Fan(s), Five Piece Bath, Kitchen Island, Pantry, Primary Suite, Quartz Counters
Appliances
Bar Fridge, Convection Oven, Dishwasher, Disposal, Gas Water Heater, Microwave, Range Hood, Refrigerator
Exterior
- Exterior FeaturesPrivate Yard, Tennis Court(s)
- RoofComposition
- FoundationConcrete Perimeter
Lot Description
Cul-De-Sac, Landscaped, Level, Sprinklers In Front, Sprinklers In Rear, Subdividable
Windows
Bay Window(s), Double Pane Windows, Egress Windows
School Information
- DistrictDenver 1
- ElementaryDenver Green
- MiddleDenver Green
- HighGeorge Washington
Additional Information
- Date ListedDecember 5th, 2024
- ZoningS-SU-F
Listing Details
 LPT Realty
LPT Realty
Office Contact
BenVonderwahl@livian.com,719-821-1997
 Terms and Conditions: The content relating to real estate for sale in this Web site comes in part from the Internet Data eXchange ("IDX") program of METROLIST, INC., DBA RECOLORADO® Real estate listings held by brokers other than RE/MAX Professionals are marked with the IDX Logo. This information is being provided for the consumers personal, non-commercial use and may not be used for any other purpose. All information subject to change and should be independently verified.
Terms and Conditions: The content relating to real estate for sale in this Web site comes in part from the Internet Data eXchange ("IDX") program of METROLIST, INC., DBA RECOLORADO® Real estate listings held by brokers other than RE/MAX Professionals are marked with the IDX Logo. This information is being provided for the consumers personal, non-commercial use and may not be used for any other purpose. All information subject to change and should be independently verified.
Copyright 2025 METROLIST, INC., DBA RECOLORADO® -- All Rights Reserved 6455 S. Yosemite St., Suite 500 Greenwood Village, CO 80111 USA
Listing information last updated on April 1st, 2025 at 11:48pm MDT.

