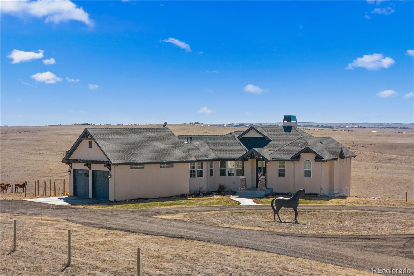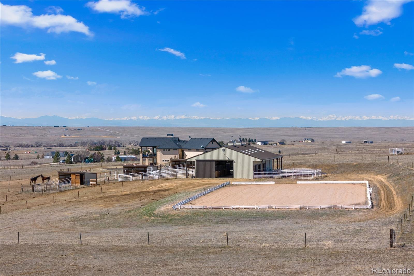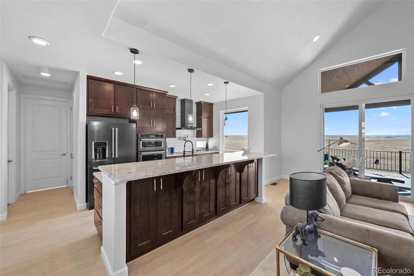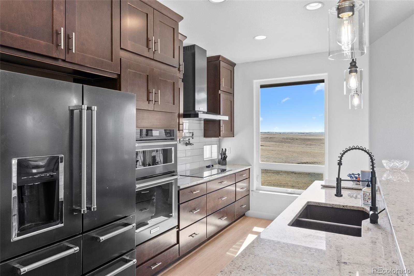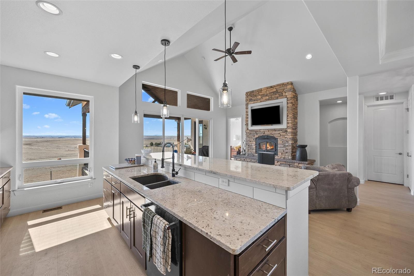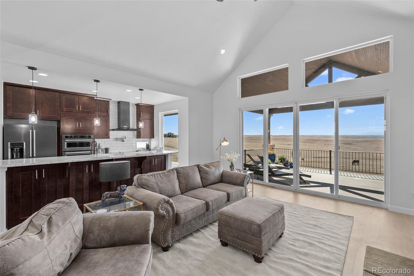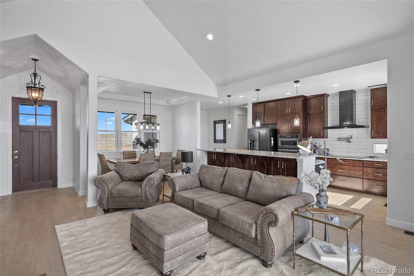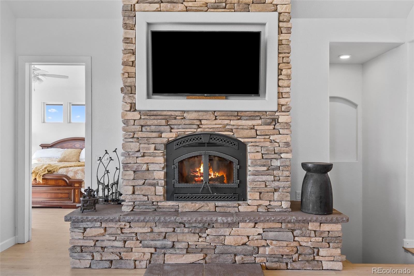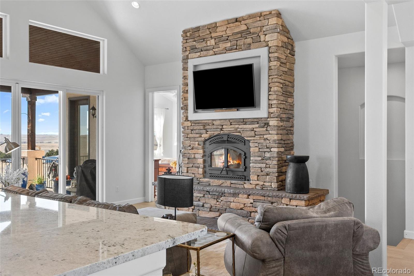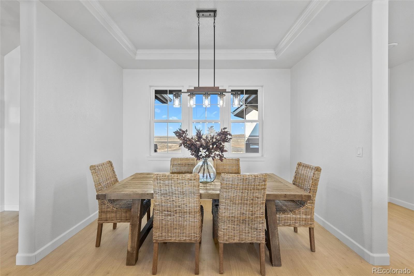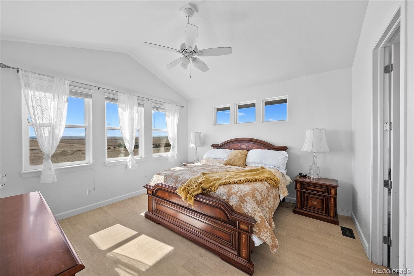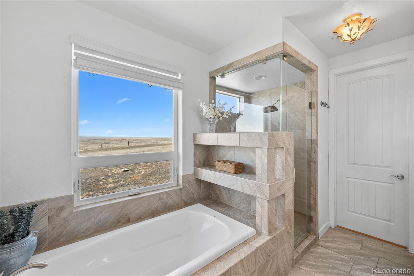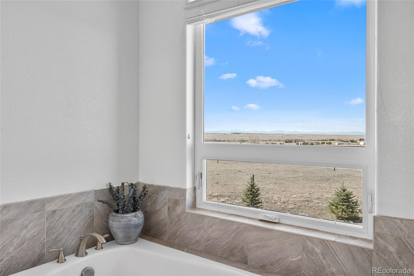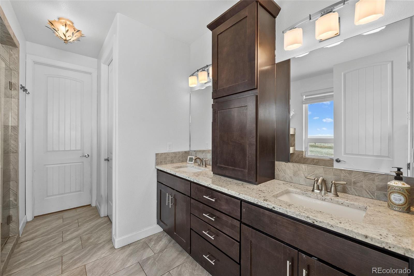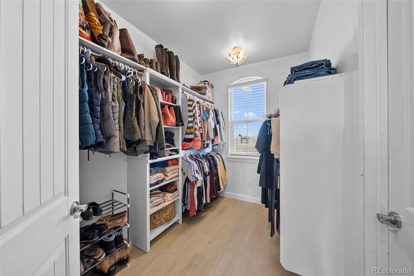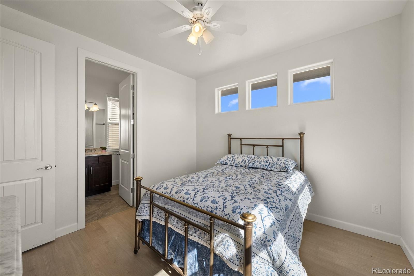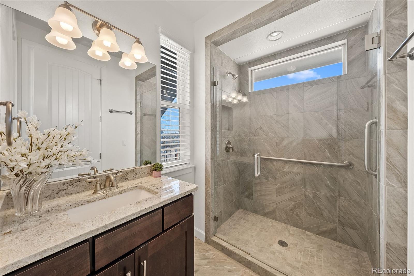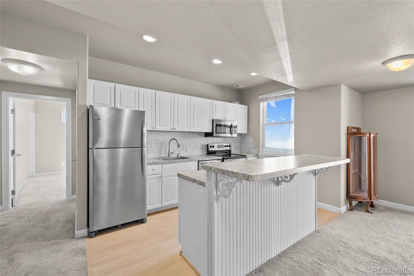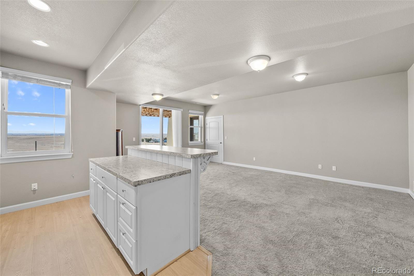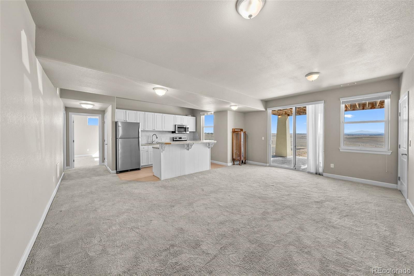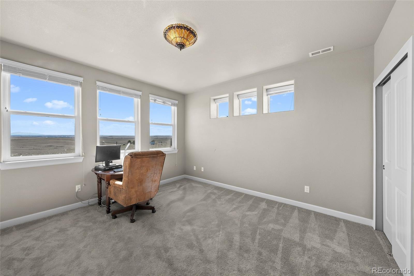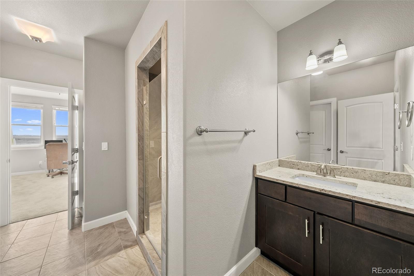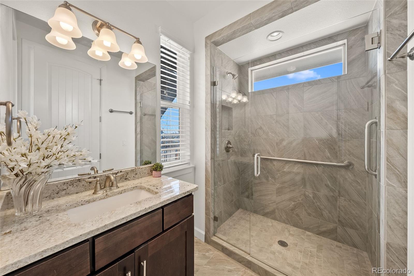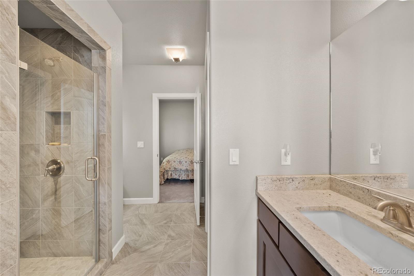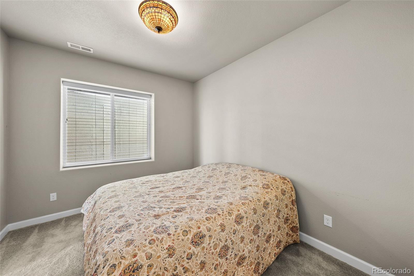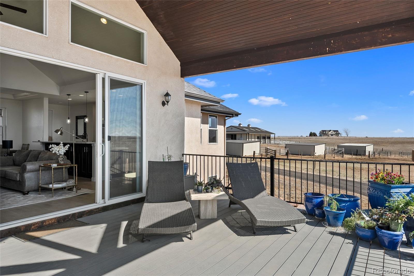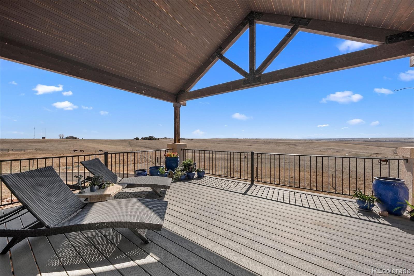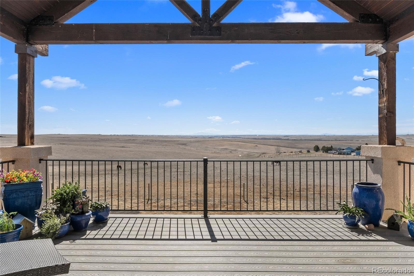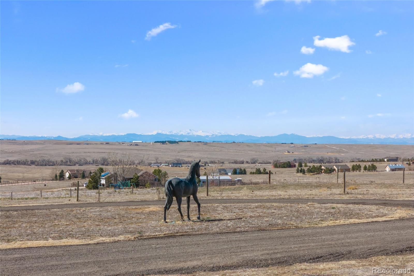Find us on...
Dashboard
- 5 Beds
- 5 Baths
- 3,205 Sqft
- 35.12 Acres
New Search X
7600 Patrick Trail
VIEWS! This tranquil oasis feels like it is a world away from the hustle and bustle but is so close to everything.Paved roads bring you home to peace with a circle drive that access home and barn.This efficient home lives larger than its square footage.The new renovations create light, bright, open and airy spaces surrounded by unobstructed views of Pikes Peak to the Flat Irons.The open concept is arranged perfectly for entertaining.Gather at the fireplace with family and friends overlooking mountain views and your horses . A covered deck connects to the primary suite and family room,where you can sit and enjoy these views or open it up and bring the outdoors in.True main floor living with primary bed and 5 piece bath, powder, additional bed and bath, main floor laundry. A fully finished walkout basement equipped with a separate kitchen ,additional bedrooms outdoor living space and it's own laundry create a rental/caretaker apartment or a great place for children, family or guests. Bring you horses, hobby, toys or livestock, you will have every amenity to enjoy them at home. The horse barn and facilities are organized for an easy, comfortable life for you and your animals.There are 6 stalls with large runs, each with Nelson heated waterers, 3 turnout paddocks with shelters which can be opened to large fenced pasture.Plenty of room if you would like to convert to more stalls or accommodate different critters. A well appointed tack room with a lovely porch create a very attractive functional barn with high ceilings and lots of light .And don't forget the riding! Equestrains have a private outdoor arena as well as a bridle easement through the neighborhood creating access to miles of trail riding on a neighborhood easement.Located in desirable Elizabeth schools, where the bus stops at your corner and county maintained roads make life easy. Easy commute to Southlands ,Parker, Elizabeth ,and Colorado Horse Park..Start living your best Colorado lifestyle.
Listing Office: Compass - Denver 
Essential Information
- MLS® #4803049
- Price$1,525,000
- Bedrooms5
- Bathrooms5.00
- Full Baths1
- Half Baths1
- Square Footage3,205
- Acres35.12
- Year Built2016
- TypeResidential
- Sub-TypeSingle Family Residence
- StyleMountain Contemporary
- StatusActive
Community Information
- Address7600 Patrick Trail
- Subdivisionfoxwood
- CityElizabeth
- CountyElbert
- StateCO
- Zip Code80107
Amenities
- Parking Spaces2
Utilities
Electricity Connected, Internet Access (Wired), Phone Connected, Propane
Parking
220 Volts, Asphalt, Circular Driveway, Concrete, Dry Walled, Finished, Insulated Garage, Lighted, Oversized
Interior
- HeatingBaseboard, Forced Air, Propane
- CoolingCentral Air
- FireplaceYes
- # of Fireplaces1
- StoriesOne
Interior Features
Ceiling Fan(s), Eat-in Kitchen, Entrance Foyer, Five Piece Bath, Granite Counters, High Ceilings, Jack & Jill Bathroom, Kitchen Island, Open Floorplan, Pantry, Primary Suite, Smoke Free
Appliances
Convection Oven, Cooktop, Dishwasher, Disposal, Gas Water Heater, Microwave, Oven, Range, Range Hood, Refrigerator, Self Cleaning Oven, Sump Pump
Fireplaces
Family Room, Insert, Wood Burning
Exterior
- Exterior FeaturesBalcony, Lighting
- Lot DescriptionCorner Lot
- RoofOther
- FoundationSlab
Windows
Double Pane Windows, Skylight(s)
School Information
- DistrictElizabeth C-1
- ElementarySinging Hills
- MiddleElizabeth
- HighElizabeth
Additional Information
- Date ListedMarch 22nd, 2025
- ZoningA
Listing Details
 Compass - Denver
Compass - Denver- Office Contact720-774-0134
 Terms and Conditions: The content relating to real estate for sale in this Web site comes in part from the Internet Data eXchange ("IDX") program of METROLIST, INC., DBA RECOLORADO® Real estate listings held by brokers other than RE/MAX Professionals are marked with the IDX Logo. This information is being provided for the consumers personal, non-commercial use and may not be used for any other purpose. All information subject to change and should be independently verified.
Terms and Conditions: The content relating to real estate for sale in this Web site comes in part from the Internet Data eXchange ("IDX") program of METROLIST, INC., DBA RECOLORADO® Real estate listings held by brokers other than RE/MAX Professionals are marked with the IDX Logo. This information is being provided for the consumers personal, non-commercial use and may not be used for any other purpose. All information subject to change and should be independently verified.
Copyright 2025 METROLIST, INC., DBA RECOLORADO® -- All Rights Reserved 6455 S. Yosemite St., Suite 500 Greenwood Village, CO 80111 USA
Listing information last updated on April 24th, 2025 at 4:33am MDT.

