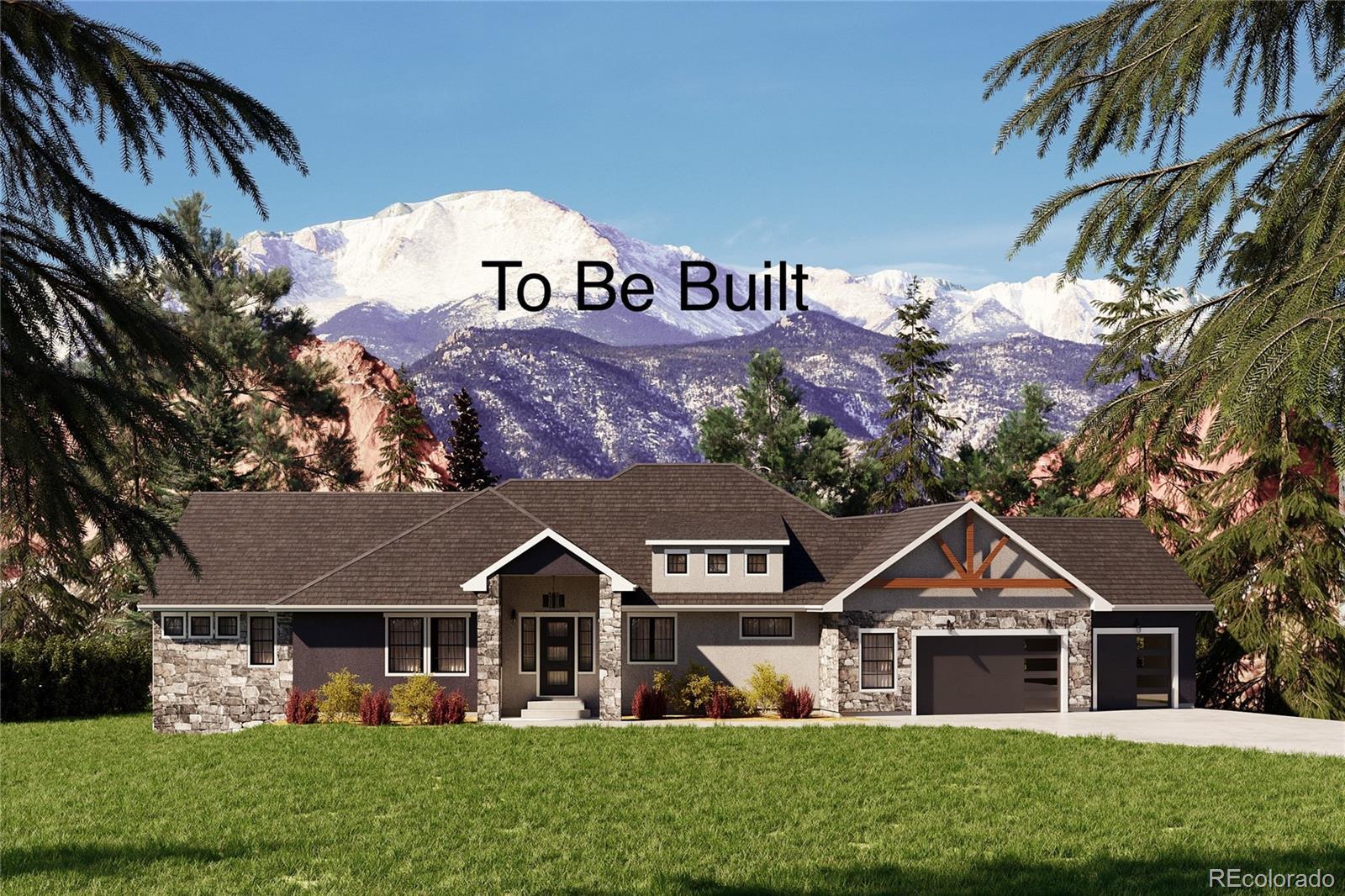Find us on...
Dashboard
- 5 Beds
- 4 Baths
- 4,773 Sqft
- 5.29 Acres
New Search X
17111 Early Light Drive
Welcome to this luxurious property nestled in the serene landscape of Winsome, offering an unparalleled living experience on 5 acres of breathtaking land. This exquisite estate boasts 5 bedrooms and 4 bathrooms, providing ample space and privacy for your family and guests. Upon entering, you are greeted by a grand foyer that leads to the heart of the home—a gourmet kitchen that will delight any culinary enthusiast. Adorned with top-of-the-line appliances, custom cabinetry, and a large kitchen island, this culinary masterpiece is perfect for both intimate dinners and grand entertaining. Step outside onto the expansive covered deck, where you can relax and enjoy panoramic views of the surrounding natural beauty. The opulence continues into the primary suite, featuring a lavish 5-piece bathroom with a spa-like soaking tub, a separate glass-enclosed shower, and dual vanities. Entertainment options abound in the basement, where you'll find a spacious rec room, a game area for friendly competition, an exercise room to stay fit, and a state-of-the-art theater room for immersive movie nights. Outside, the meticulously large property offers endless possibilities for outdoor activities, from al fresco dining to peaceful walks. With its luxurious amenities and idyllic setting, this property in Winsome epitomizes upscale living at its finest.
Listing Office: eXp Realty, LLC 
Essential Information
- MLS® #4802983
- Price$1,565,000
- Bedrooms5
- Bathrooms4.00
- Full Baths3
- Square Footage4,773
- Acres5.29
- Year Built2024
- TypeResidential
- Sub-TypeSingle Family Residence
- StatusActive
Community Information
- Address17111 Early Light Drive
- SubdivisionWinsome
- CityColorado Springs
- CountyEl Paso
- StateCO
- Zip Code80908
Amenities
- Parking Spaces3
- # of Garages3
Interior
- HeatingForced Air
- CoolingCentral Air
- StoriesOne
Interior Features
Kitchen Island, Solid Surface Counters, Wet Bar
Appliances
Convection Oven, Cooktop, Dishwasher, Disposal, Double Oven, Microwave, Range Hood
Exterior
- Exterior FeaturesGas Valve
- Lot DescriptionCul-De-Sac
- RoofArchitecural Shingle
School Information
- DistrictDistrict 49
- ElementaryBennett Ranch
- MiddleFalcon
- HighFalcon
Additional Information
- Date ListedMarch 28th, 2024
- ZoningRR-2.5 RR-
Listing Details
 eXp Realty, LLC
eXp Realty, LLC- Office Contact719-888-9048
 Terms and Conditions: The content relating to real estate for sale in this Web site comes in part from the Internet Data eXchange ("IDX") program of METROLIST, INC., DBA RECOLORADO® Real estate listings held by brokers other than RE/MAX Professionals are marked with the IDX Logo. This information is being provided for the consumers personal, non-commercial use and may not be used for any other purpose. All information subject to change and should be independently verified.
Terms and Conditions: The content relating to real estate for sale in this Web site comes in part from the Internet Data eXchange ("IDX") program of METROLIST, INC., DBA RECOLORADO® Real estate listings held by brokers other than RE/MAX Professionals are marked with the IDX Logo. This information is being provided for the consumers personal, non-commercial use and may not be used for any other purpose. All information subject to change and should be independently verified.
Copyright 2025 METROLIST, INC., DBA RECOLORADO® -- All Rights Reserved 6455 S. Yosemite St., Suite 500 Greenwood Village, CO 80111 USA
Listing information last updated on April 4th, 2025 at 2:04pm MDT.













































