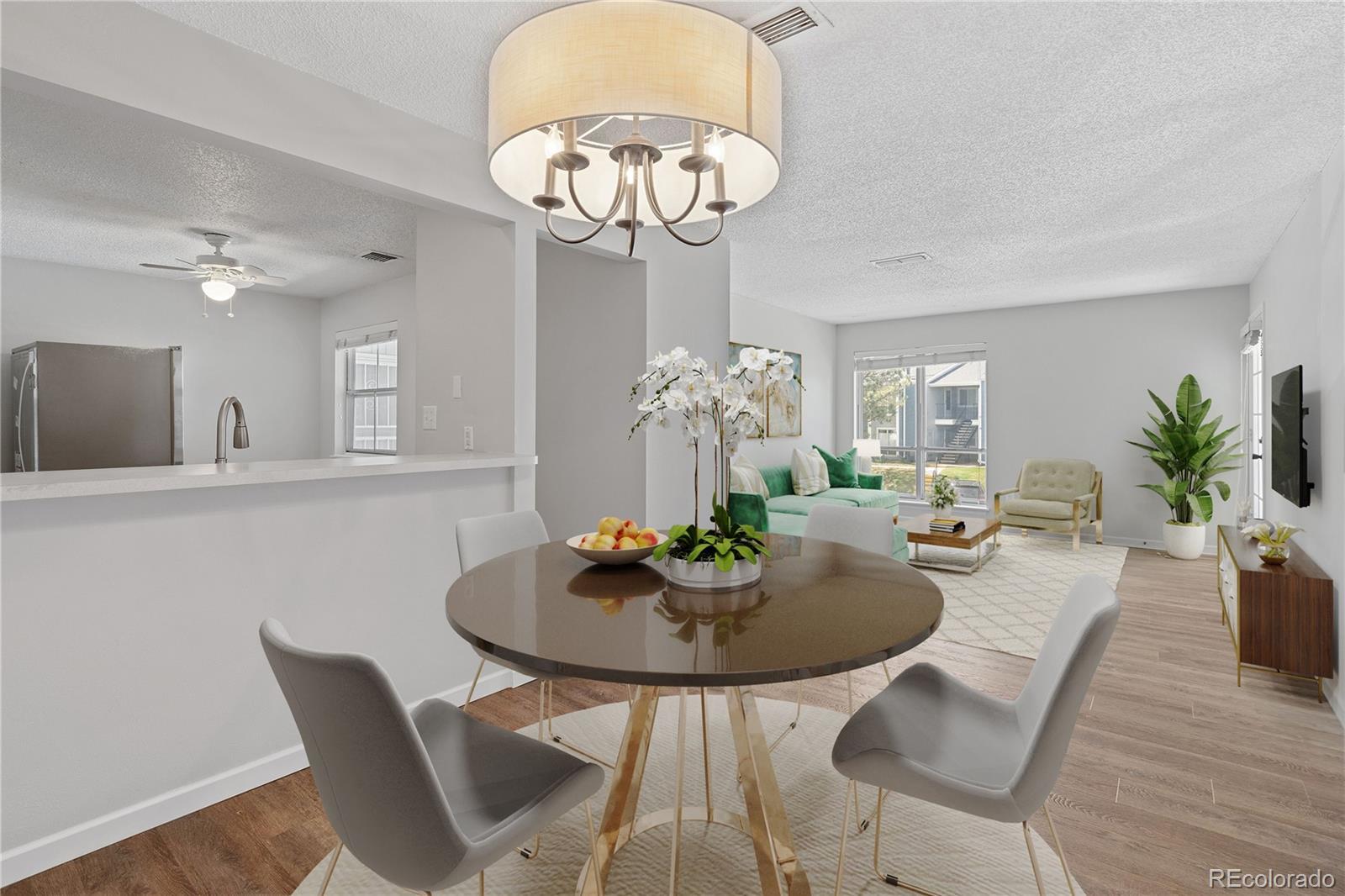Find us on...
Dashboard
- 2 Beds
- 1 Bath
- 1,031 Sqft
- .01 Acres
New Search X
7250 S Gaylord Street H16
Nestled in the Desirable SouthGlenn Community, this Remodeled Gem Shines. It’s all Fresh & New: Custom Paint, Textured Carpeting, Stainless Steel Whirpool Kitchen Appliance Package (Refrigerator, Microwave, Oven & Dishwasher!) Gorgeous New Luxury Vinyl Plank & Textured Berber Carpeting. The Bathroom Was Beautifully Renovated and It Shines! The Master Bedroom Includes a Walk-in Closet and a Convenient Sink Area while the Spacious Secondary Bedroom also makes for a Perfect, Sun-lit Office. This Unit also has a Full-size Laundry and both the Washer & Dryer are Included! Soak in the Sun Enjoy Ample Natural Light from the West-facing, Private Patio! A Large Storage Unit is Great for Extra Storage! New Electrical Panel, New Roof and New Community Paint in 2023! Beyond the Comforts of your Home, You’ll have Access to an Outdoor Community Pool and Clubhouse, Ideal for Social Gatherings. Playground Area and Plenty of Open Space/Greenbelts in Every Direction! Just Beyond the Neighborhood, Discover Big Dry Creek Trail and the High Line Canal Trail System, Just Steps Away! Beautiful DeKoevend Park & Goodson Rec Center are Moments Away. Walk to Nearby SoughGlenn Shopping Center for Shopping, Dining and Entertainment. This Home Promises a Blend of Comfort, Convenience and a Community in One of the Most Desirable Areas in the South Metro Area.
Listing Office: Coldwell Banker Realty 44 
Essential Information
- MLS® #4794743
- Price$285,000
- Bedrooms2
- Bathrooms1.00
- Full Baths1
- Square Footage1,031
- Acres0.01
- Year Built1975
- TypeResidential
- Sub-TypeCondominium
- StyleMountain Contemporary
- StatusPending
Community Information
- Address7250 S Gaylord Street H16
- SubdivisionSouthglenn Commons
- CityCentennial
- CountyArapahoe
- StateCO
- Zip Code80122
Amenities
- AmenitiesClubhouse
- Has PoolYes
- PoolOutdoor Pool
Utilities
Cable Available, Electricity Connected
Interior
- HeatingForced Air
- CoolingCentral Air
- StoriesOne
Interior Features
Breakfast Nook, Built-in Features, Eat-in Kitchen, Entrance Foyer, Jack & Jill Bathroom, Kitchen Island, Laminate Counters, Open Floorplan, Smoke Free, Walk-In Closet(s)
Appliances
Dishwasher, Disposal, Dryer, Microwave, Refrigerator, Self Cleaning Oven, Washer
Exterior
- Exterior FeaturesBalcony
- RoofComposition
Lot Description
Greenbelt, Near Public Transit
School Information
- DistrictLittleton 6
- ElementaryLittle Raven
- MiddlePowell
- HighArapahoe
Additional Information
- Date ListedApril 11th, 2025
Listing Details
 Coldwell Banker Realty 44
Coldwell Banker Realty 44
Office Contact
Maya.Harris@cbrealty.com,720-560-9155
 Terms and Conditions: The content relating to real estate for sale in this Web site comes in part from the Internet Data eXchange ("IDX") program of METROLIST, INC., DBA RECOLORADO® Real estate listings held by brokers other than RE/MAX Professionals are marked with the IDX Logo. This information is being provided for the consumers personal, non-commercial use and may not be used for any other purpose. All information subject to change and should be independently verified.
Terms and Conditions: The content relating to real estate for sale in this Web site comes in part from the Internet Data eXchange ("IDX") program of METROLIST, INC., DBA RECOLORADO® Real estate listings held by brokers other than RE/MAX Professionals are marked with the IDX Logo. This information is being provided for the consumers personal, non-commercial use and may not be used for any other purpose. All information subject to change and should be independently verified.
Copyright 2025 METROLIST, INC., DBA RECOLORADO® -- All Rights Reserved 6455 S. Yosemite St., Suite 500 Greenwood Village, CO 80111 USA
Listing information last updated on April 18th, 2025 at 7:18pm MDT.






























