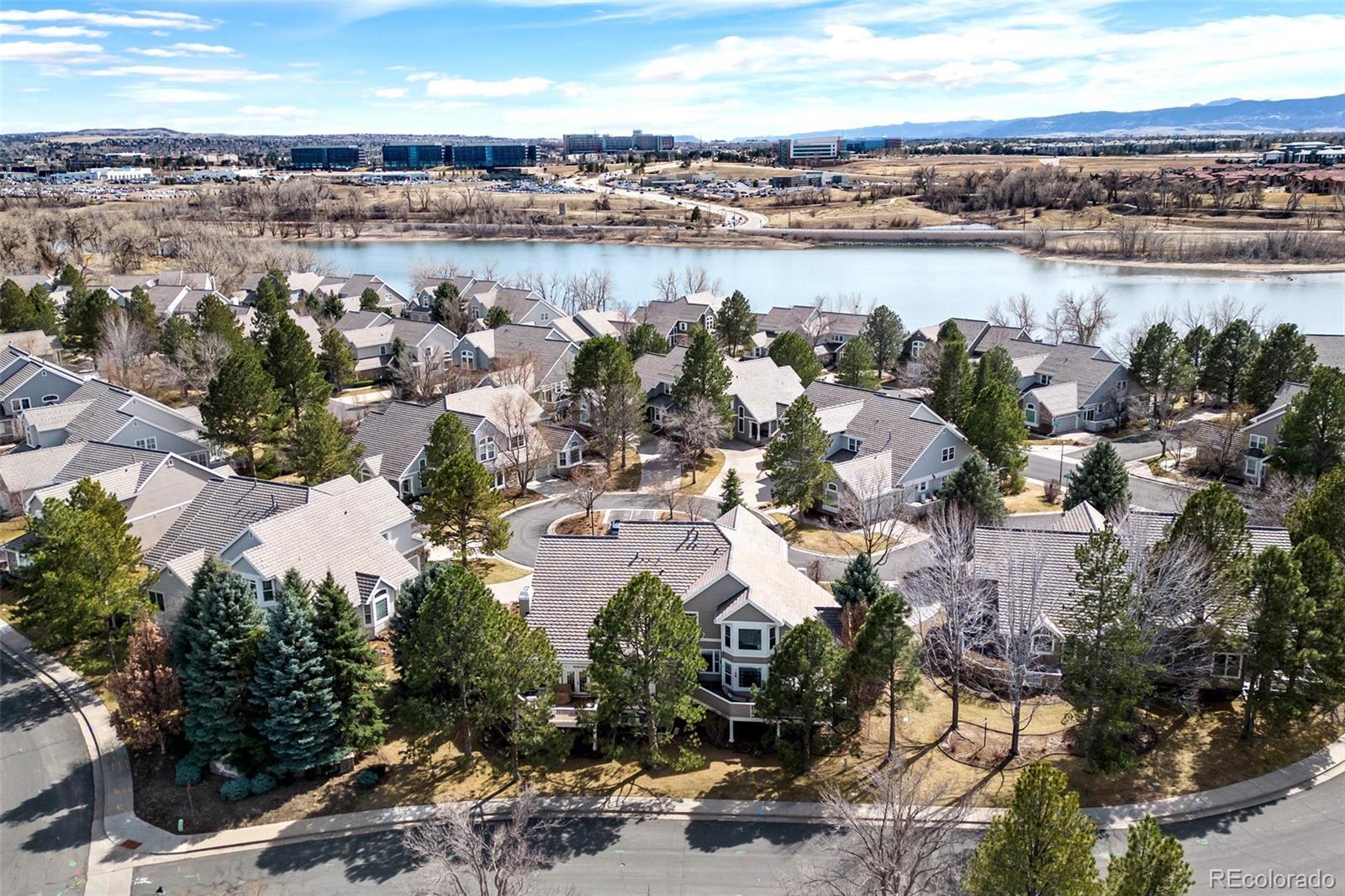Find us on...
Dashboard
- 3 Beds
- 4 Baths
- 3,911 Sqft
- .08 Acres
New Search X
1931 W Sanibel Court
OPEN HOUSE SAT April 12, 12-2. Nestled in the coveted subdivision of The Peninsula in Littleton, this lovely, paired-home offers a spacious, low-maintenance lifestyle. Situated on a private culdesac, this home boasts a quiet and serene setting. The lush grounds are meticulously maintained by the HOA, freeing you from the burden of yard maintenance. A panoramic display of sunlight, dramatic vaulted ceilings, and a sweeping curved staircase sets an elegant tone. Refreshed with new paint, refinished hardwood floors, and new carpet. The kitchen overlooks the casual dining and living areas, featuring a center island with bar seating, granite counters, white cabinets, and stainless appliances...a perfect space for cooking/entertaining. The family room is adorned with a gas fireplace and abundant natural sunlight. The sweeping staircase leads upstairs to a large loft area with numerous built-in shelves. The primary suite includes a sizable retreat area with bay-style windows. A luxurious 5-pc bathroom is connected to a cedar-lined, walk-in closet with ample built-ins. Downstairs, the finished garden level basement provides even more living space and features a built-in entertainment center, numerous shelves (perfect for a library), a wet bar, and a huge storage area. Another large bedroom with an adjoining bathroom completes this level. The deck provides a seamless transition between indoor/outdoor living. With a motorized awning and grill area, it is perfect for relaxation or outdoor dining, while watching the sun set. In addition to yard maintenance, the HOA also includes an array of amenities, including the community pool, clubhouse and tennis courts. Near shopping and dining at Aspen Grove, Downtown Littleton, and Southglenn. Also near the parks and trails of South Suburban. The Peninsula is encircled by the scenic Highline Canal and borders picturesque McLelland Reservoir. Easy commute to Denver or DTC. Serene retreat in one of Littleton's most desirable locations.
Listing Office: Equity Colorado Real Estate 
Essential Information
- MLS® #4791359
- Price$795,000
- Bedrooms3
- Bathrooms4.00
- Full Baths2
- Square Footage3,911
- Acres0.08
- Year Built1995
- TypeResidential
- Sub-TypeSingle Family Residence
- StyleTraditional
- StatusActive
Community Information
- Address1931 W Sanibel Court
- SubdivisionThe Peninsula
- CityLittleton
- CountyArapahoe
- StateCO
- Zip Code80120
Amenities
- Parking Spaces2
- ParkingConcrete
- # of Garages2
Amenities
Clubhouse, Parking, Pool, Tennis Court(s)
Utilities
Electricity Connected, Natural Gas Connected
Interior
- HeatingForced Air
- CoolingCentral Air
- FireplaceYes
- # of Fireplaces1
- FireplacesFamily Room
- StoriesTwo
Interior Features
Breakfast Nook, Built-in Features, Eat-in Kitchen, Entrance Foyer, Five Piece Bath, Granite Counters, Kitchen Island, Open Floorplan, Pantry, Primary Suite, Smoke Free, Utility Sink, Vaulted Ceiling(s), Walk-In Closet(s), Wet Bar
Appliances
Dishwasher, Disposal, Dryer, Gas Water Heater, Microwave, Range, Range Hood, Refrigerator, Washer
Exterior
- Exterior FeaturesBalcony, Barbecue, Gas Grill
- RoofConcrete
- FoundationSlab
Lot Description
Cul-De-Sac, Landscaped, Level, Near Public Transit
Windows
Double Pane Windows, Window Coverings
School Information
- DistrictLittleton 6
- ElementaryRunyon
- MiddleEuclid
- HighHeritage
Additional Information
- Date ListedMarch 27th, 2025
- ZoningRes
Listing Details
 Equity Colorado Real Estate
Equity Colorado Real Estate- Office Contact303-961-7517
 Terms and Conditions: The content relating to real estate for sale in this Web site comes in part from the Internet Data eXchange ("IDX") program of METROLIST, INC., DBA RECOLORADO® Real estate listings held by brokers other than RE/MAX Professionals are marked with the IDX Logo. This information is being provided for the consumers personal, non-commercial use and may not be used for any other purpose. All information subject to change and should be independently verified.
Terms and Conditions: The content relating to real estate for sale in this Web site comes in part from the Internet Data eXchange ("IDX") program of METROLIST, INC., DBA RECOLORADO® Real estate listings held by brokers other than RE/MAX Professionals are marked with the IDX Logo. This information is being provided for the consumers personal, non-commercial use and may not be used for any other purpose. All information subject to change and should be independently verified.
Copyright 2025 METROLIST, INC., DBA RECOLORADO® -- All Rights Reserved 6455 S. Yosemite St., Suite 500 Greenwood Village, CO 80111 USA
Listing information last updated on April 20th, 2025 at 4:33am MDT.



















































