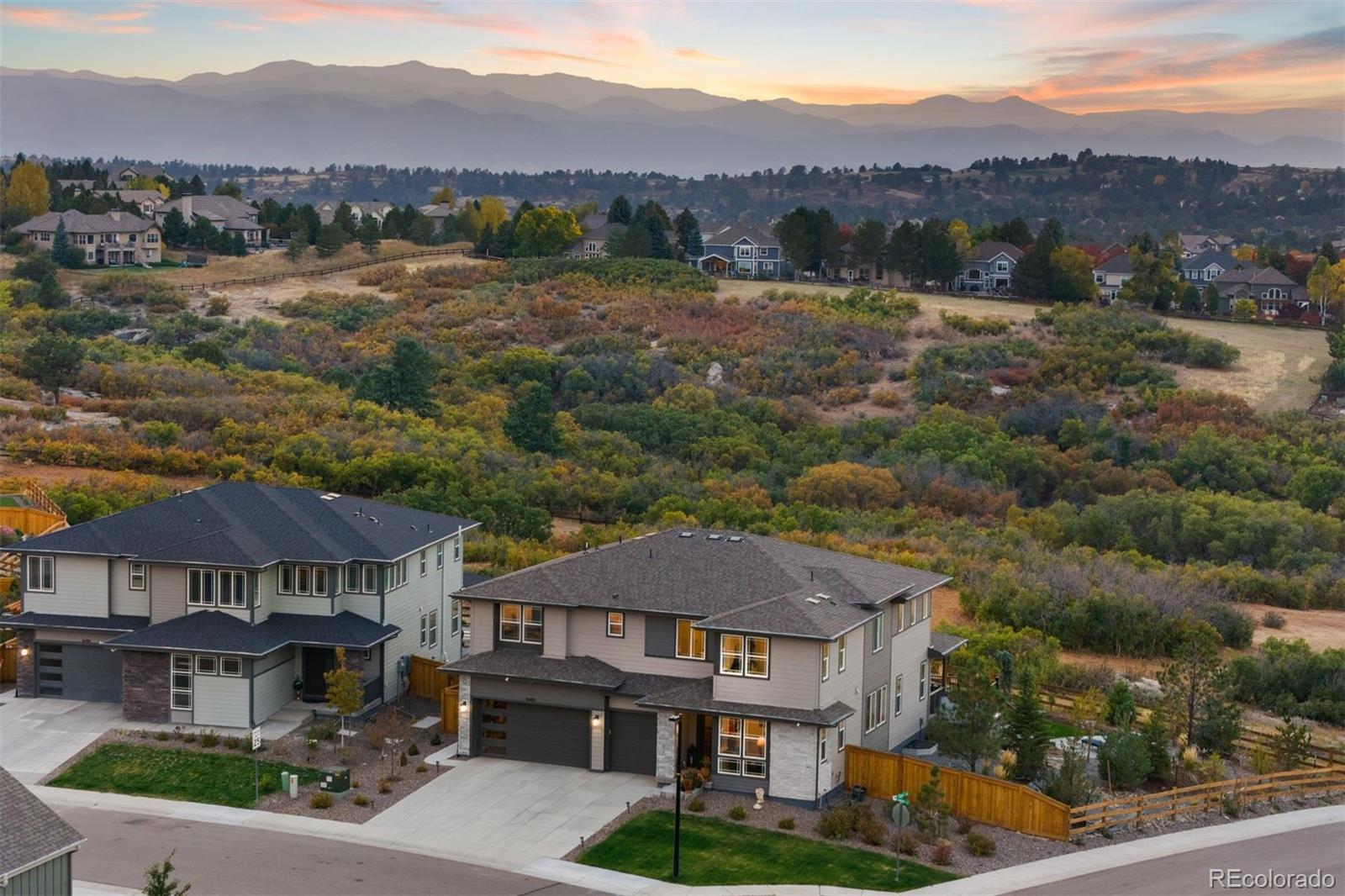Find us on...
Dashboard
- 5 Beds
- 6 Baths
- 4,751 Sqft
- .26 Acres
New Search X
6405 Kenzie Circle
Nestled in the heart of Castle Pines on the BEST LOT in Timberline, this exceptional residence with expansive mountain views offers the perfect balance of elevated design and everyday functionality. The main floor impresses with a gourmet kitchen featuring rich cabinetry, quartz counters, stainless steel appliances, a walk-in pantry, and large island. A light-filled dining room and dramatic 2-story great room, complete with a statement chandelier, sleek linear fireplace, and access to an expansive outdoor entertaining area, set the stage for effortless hosting. Further, a sunlit office, stylish powder bath, and mudroom | back kitchen complete the main level. Moving outside, the fenced back yard is designed for relaxation and entertainment. A stunning waterfall flows through natural stone while the fire pit, multiple decks | patios, and hot tub invite cozy gatherings for 4-season Colorado indoor | outdoor living. Thoughtful landscaping and gamble oak-filled open space behind complement the overall aesthetic, making this back yard a private, peaceful retreat. Upstairs, the primary suite boasts sweeping mountain views and a spa-inspired bath with a frameless glass shower, soaking tub, and dual vanities. Two additional upper level bedrooms include a shared full bath with granite finishes, while another features its own en suite bathroom. Completing this level, a spacious loft and oversized laundry room add versatility and effortless functionality. Heading downstairs, the finished basement is an entertainer’s dream: complete with a large family room, game area, wet bar, and custom glass-enclosed climate controlled wine room. Guests will enjoy the private lower level suite with its designer en suite bath, while an exercise area, powder room, and a 2nd laundry space complete the layout. With convenient access to all local schools, restaurants, amenities and I-25, impeccable finishes, incredible outdoor space, and thoughtful design, this home is truly one of a kind!
Listing Office: LIV Sotheby's International Realty 
Essential Information
- MLS® #4783316
- Price$1,550,000
- Bedrooms5
- Bathrooms6.00
- Full Baths2
- Half Baths2
- Square Footage4,751
- Acres0.26
- Year Built2022
- TypeResidential
- Sub-TypeSingle Family Residence
- StyleContemporary
- StatusActive
Community Information
- Address6405 Kenzie Circle
- SubdivisionTimberline
- CityCastle Pines
- CountyDouglas
- StateCO
- Zip Code80108
Amenities
- AmenitiesPlayground, Trail(s)
- Parking Spaces3
- # of Garages3
- ViewMountain(s)
Utilities
Cable Available, Electricity Connected, Natural Gas Connected, Phone Available
Parking
Concrete, Exterior Access Door, Lighted
Interior
- HeatingForced Air, Natural Gas
- CoolingCentral Air
- FireplaceYes
- # of Fireplaces2
- FireplacesGas, Great Room, Outside
- StoriesTwo
Interior Features
Breakfast Nook, Built-in Features, Ceiling Fan(s), Eat-in Kitchen, Entrance Foyer, Five Piece Bath, High Ceilings, Jack & Jill Bathroom, Kitchen Island, Open Floorplan, Pantry, Primary Suite, Hot Tub, Utility Sink, Walk-In Closet(s), Wet Bar
Appliances
Bar Fridge, Cooktop, Dishwasher, Disposal, Double Oven, Dryer, Microwave, Range Hood, Refrigerator, Washer
Exterior
- WindowsWindow Coverings
- RoofComposition
Exterior Features
Gas Valve, Lighting, Spa/Hot Tub, Water Feature
Lot Description
Greenbelt, Irrigated, Landscaped, Sprinklers In Front, Sprinklers In Rear
School Information
- DistrictDouglas RE-1
- ElementaryBuffalo Ridge
- MiddleRocky Heights
- HighRock Canyon
Additional Information
- Date ListedApril 4th, 2025
Listing Details
LIV Sotheby's International Realty
Office Contact
schadwick@livsothebysrealty.com,303-829-4713
 Terms and Conditions: The content relating to real estate for sale in this Web site comes in part from the Internet Data eXchange ("IDX") program of METROLIST, INC., DBA RECOLORADO® Real estate listings held by brokers other than RE/MAX Professionals are marked with the IDX Logo. This information is being provided for the consumers personal, non-commercial use and may not be used for any other purpose. All information subject to change and should be independently verified.
Terms and Conditions: The content relating to real estate for sale in this Web site comes in part from the Internet Data eXchange ("IDX") program of METROLIST, INC., DBA RECOLORADO® Real estate listings held by brokers other than RE/MAX Professionals are marked with the IDX Logo. This information is being provided for the consumers personal, non-commercial use and may not be used for any other purpose. All information subject to change and should be independently verified.
Copyright 2025 METROLIST, INC., DBA RECOLORADO® -- All Rights Reserved 6455 S. Yosemite St., Suite 500 Greenwood Village, CO 80111 USA
Listing information last updated on April 24th, 2025 at 4:03am MDT.








































