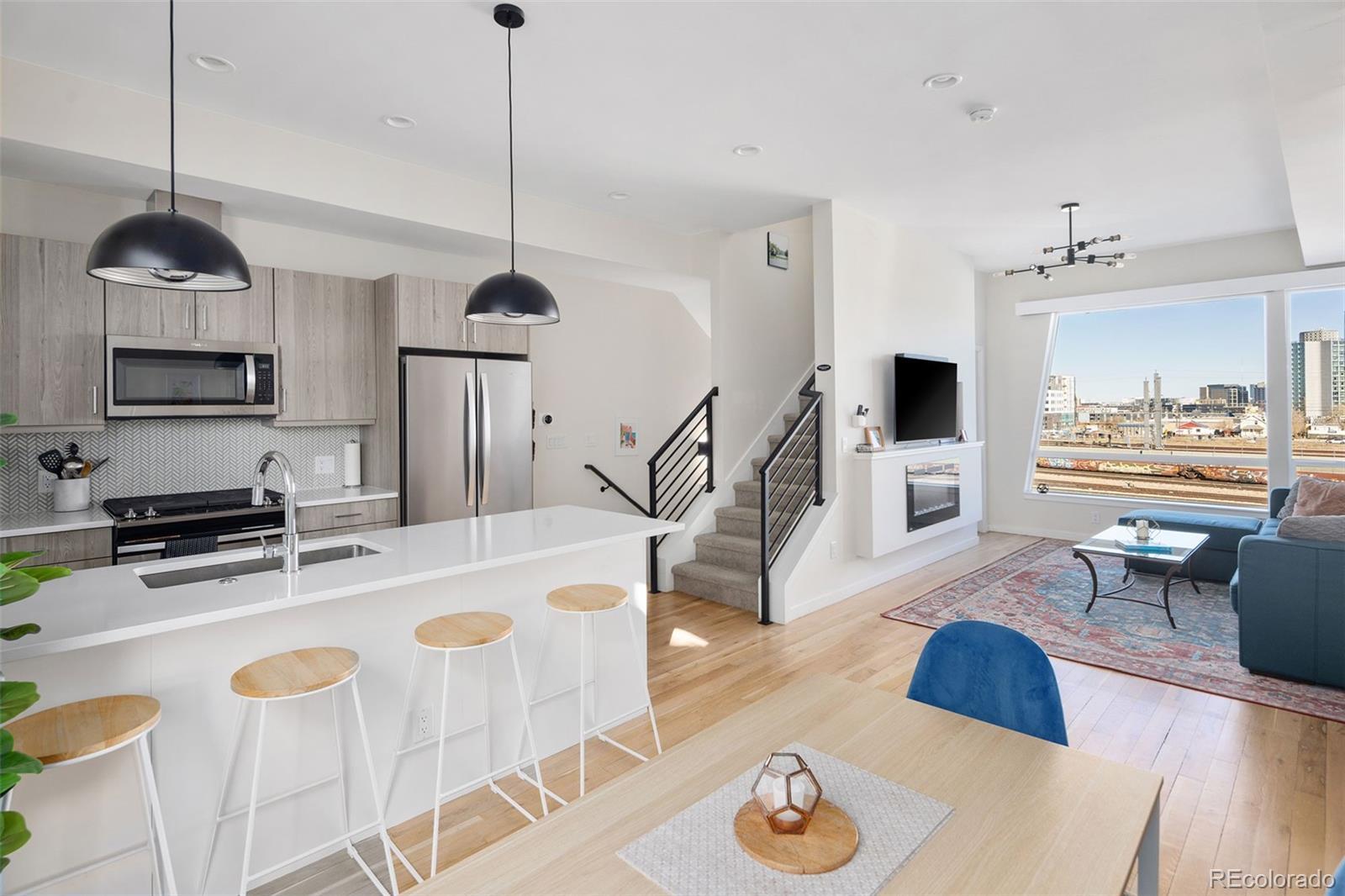Find us on...
Dashboard
- $595k Price
- 2 Beds
- 3 Baths
- 1,283 Sqft
New Search X
3927 Inca Street
This stylish, move-in-ready townhome in coveted Sunnyside offers incredible natural light, a rare two-car garage, and a stunning private rooftop terrace with city and mountain views! Thoughtfully designed with a warm, modern aesthetic, this 1,283 sq. ft, 2 bed, 2.5 bath home is perfect for effortless city living. Step inside to a spacious foyer with a coat closet and garage access. Upstairs, the open-concept living area is bathed in natural light from floor-to-ceiling windows on both sides of the home. The well-equipped kitchen boasts quartz countertops, stainless steel appliances, and a large eat-up peninsula that seamlessly flows into the living and dining areas—perfect for entertaining. A sleek electric fireplace adds cozy charm and a convenient half bath is tucked nearby for guests. On the third floor, the spacious primary bedroom features an en-suite bath and ample storage thanks to a walk-in closet plus two additional closets. The second bedroom also includes an en-suite bath with a tub. This room currently has a Murphy bed and desk area, making it a flexible space for guests or a home office. But the real highlight? The private rooftop terrace with breathtaking skyline and mountain views! Whether you’re enjoying your morning coffee, an evening glass of wine, or watching fireworks light up the city on July 4th, this space is truly special. Plus, with no future development blocking your view, you'll never have to worry about staring into a neighbor’s yard. This well-insulated home provides privacy while keeping you connected to everything Denver has to offer. The community shares the low cost of snow removal and exterior maintenance making life easy, while quick access to the Platte River & Cherry Creek trails is perfect for runners and cyclists. Just steps from trendy cafés, yoga studios, and a renowned cidery, this home puts the best of Sunnyside at your doorstep. All furniture is available for purchase—please inquire with the listing agent.
Listing Office: URBAN REALTY LLC 
Essential Information
- MLS® #4779567
- Price$595,000
- Bedrooms2
- Bathrooms3.00
- Full Baths1
- Half Baths1
- Square Footage1,283
- Acres0.00
- Year Built2019
- TypeResidential
- Sub-TypeTownhouse
- StyleContemporary
- StatusPending
Community Information
- Address3927 Inca Street
- SubdivisionSunnyside
- CityDenver
- CountyDenver
- StateCO
- Zip Code80211
Amenities
- UtilitiesCable Available
- Parking Spaces2
- ParkingConcrete, Dry Walled
- # of Garages2
- ViewCity, Mountain(s)
Interior
- HeatingForced Air
- CoolingCentral Air
- FireplaceYes
- # of Fireplaces1
- FireplacesElectric, Living Room
- StoriesThree Or More
Interior Features
Entrance Foyer, Kitchen Island, Open Floorplan, Primary Suite, Quartz Counters, Smart Thermostat, Walk-In Closet(s)
Appliances
Dishwasher, Dryer, Microwave, Range, Refrigerator, Self Cleaning Oven, Washer
Exterior
- RoofUnknown
Windows
Double Pane Windows, Window Coverings
School Information
- DistrictDenver 1
- ElementaryTrevista at Horace Mann
- MiddleSkinner
- HighNorth
Additional Information
- Date ListedJanuary 9th, 2025
- ZoningI-MX-3
Listing Details
 URBAN REALTY LLC
URBAN REALTY LLC
Office Contact
jorgen@lodolofts.com,303-915-1600
 Terms and Conditions: The content relating to real estate for sale in this Web site comes in part from the Internet Data eXchange ("IDX") program of METROLIST, INC., DBA RECOLORADO® Real estate listings held by brokers other than RE/MAX Professionals are marked with the IDX Logo. This information is being provided for the consumers personal, non-commercial use and may not be used for any other purpose. All information subject to change and should be independently verified.
Terms and Conditions: The content relating to real estate for sale in this Web site comes in part from the Internet Data eXchange ("IDX") program of METROLIST, INC., DBA RECOLORADO® Real estate listings held by brokers other than RE/MAX Professionals are marked with the IDX Logo. This information is being provided for the consumers personal, non-commercial use and may not be used for any other purpose. All information subject to change and should be independently verified.
Copyright 2025 METROLIST, INC., DBA RECOLORADO® -- All Rights Reserved 6455 S. Yosemite St., Suite 500 Greenwood Village, CO 80111 USA
Listing information last updated on April 4th, 2025 at 12:34pm MDT.








































