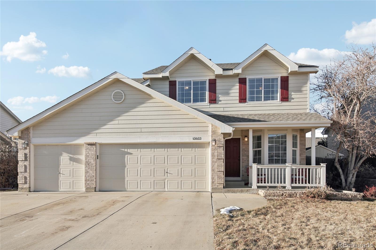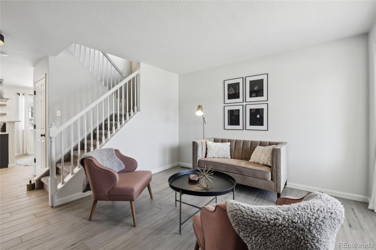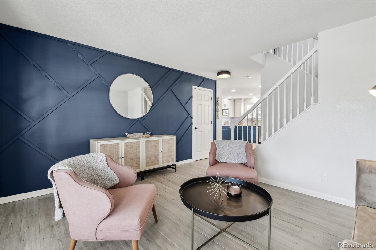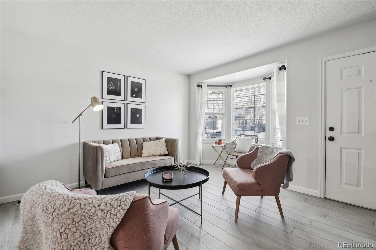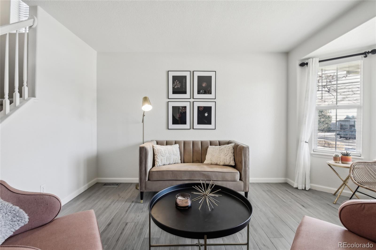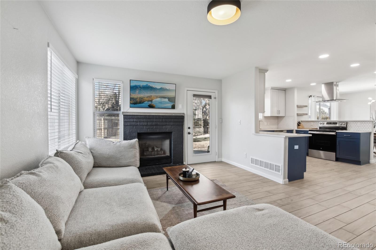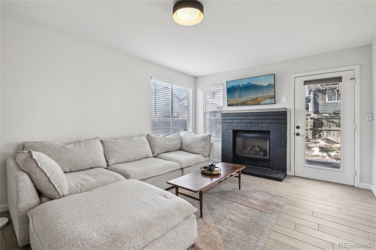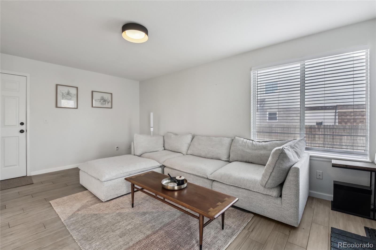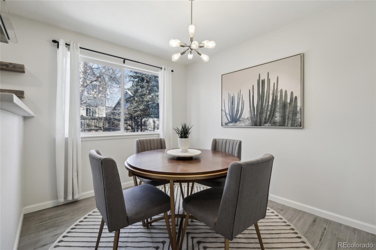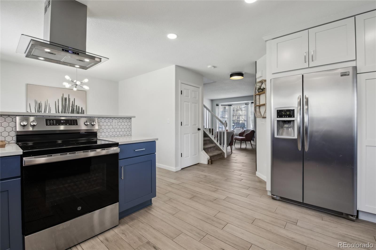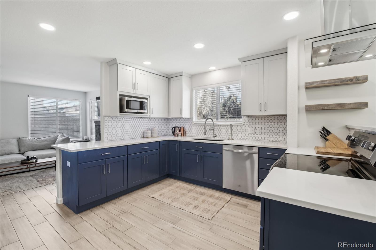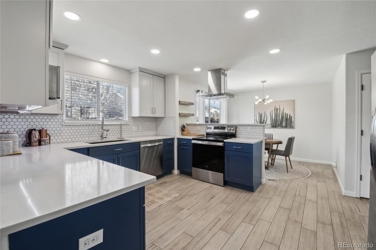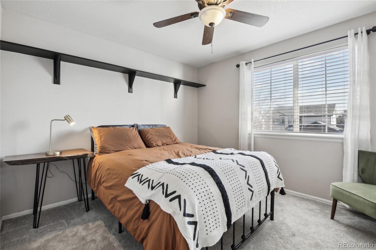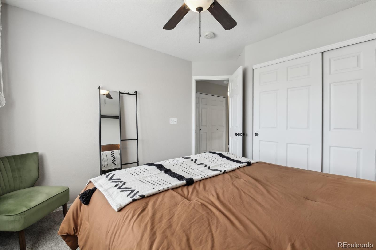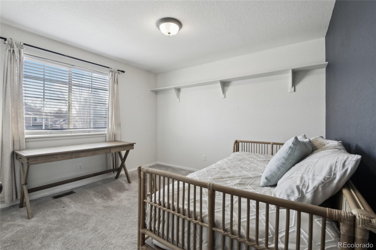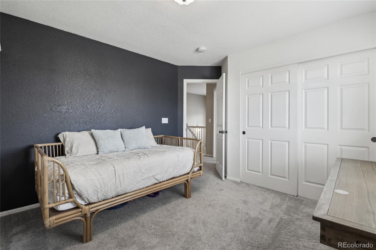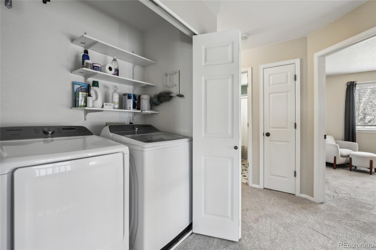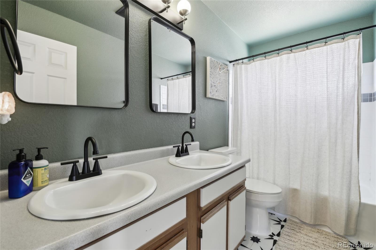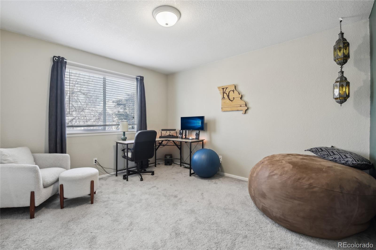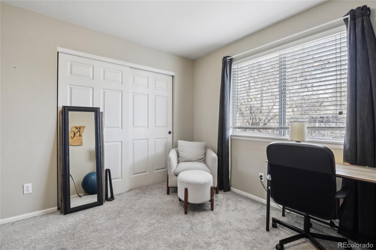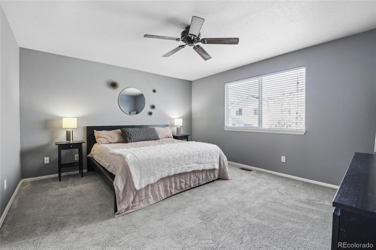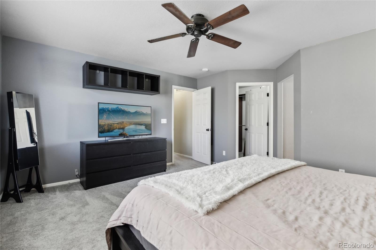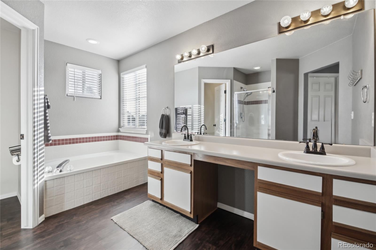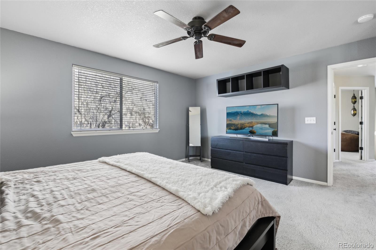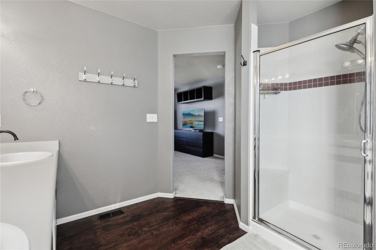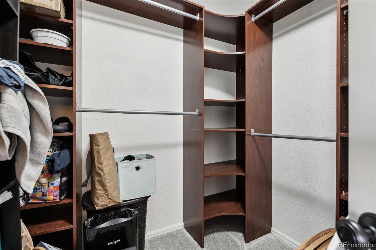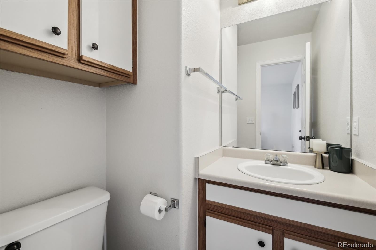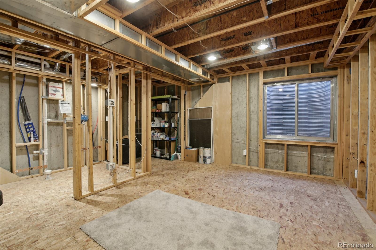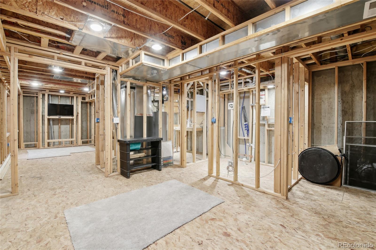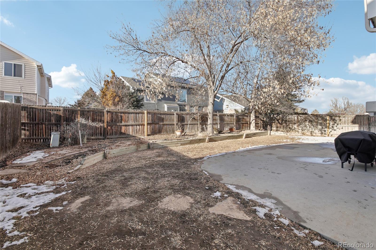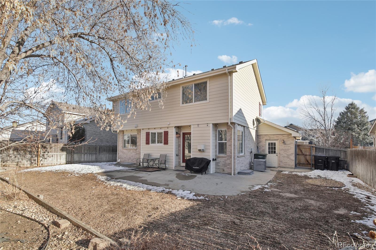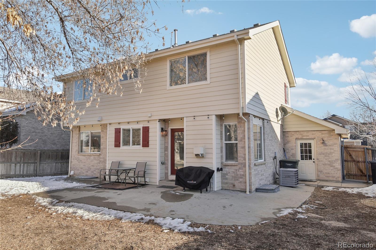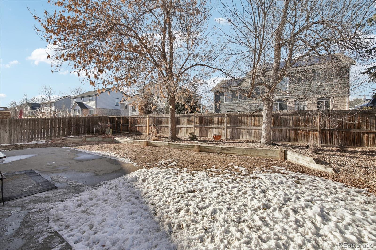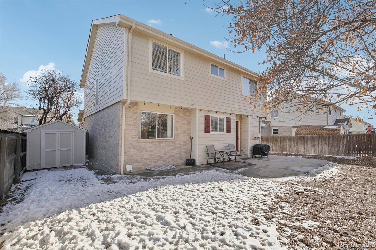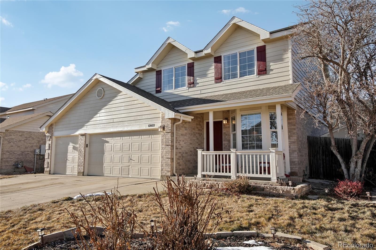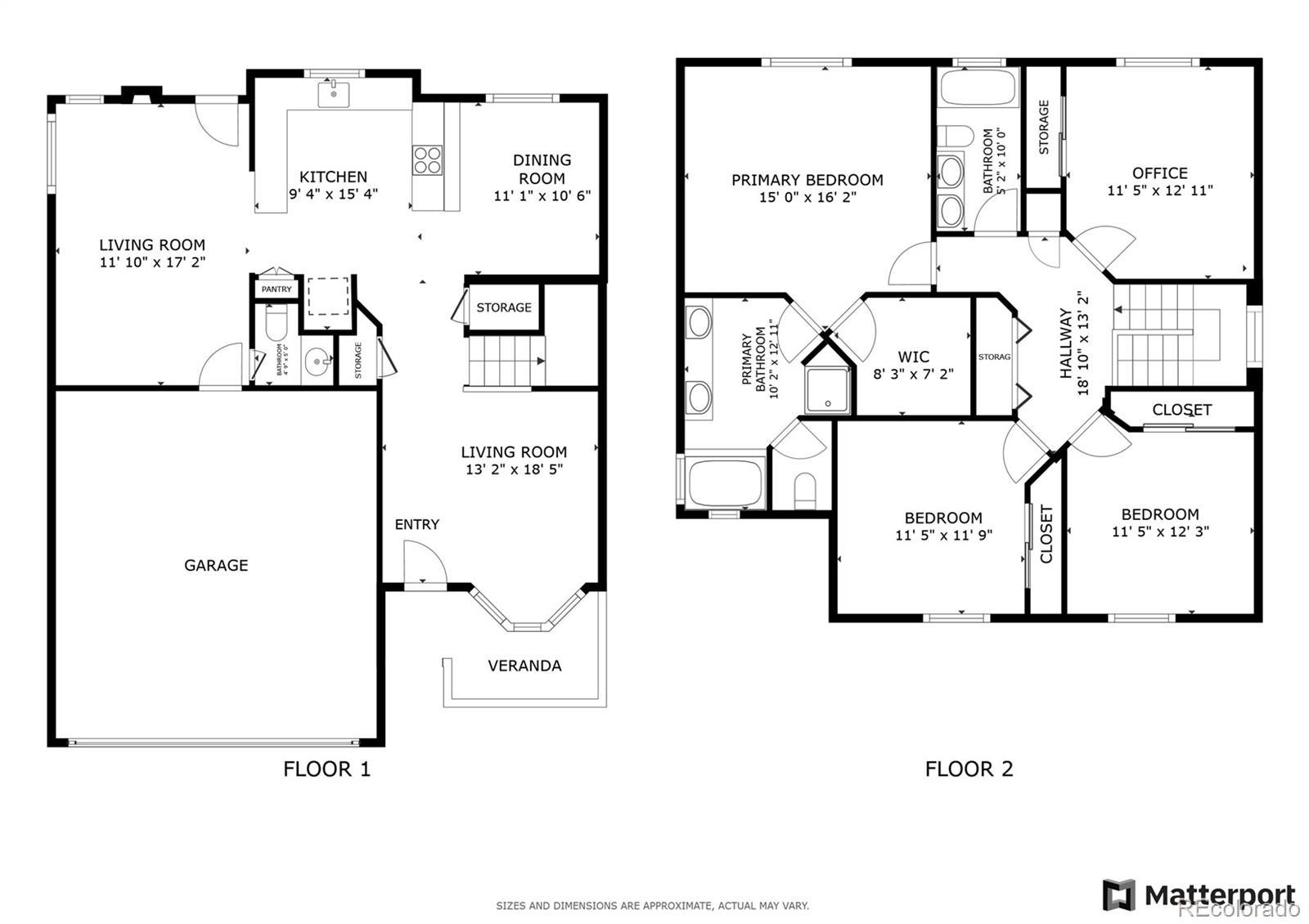Find us on...
Dashboard
- 4 Beds
- 3 Baths
- 1,990 Sqft
- .14 Acres
New Search X
13033 Birch Drive
BACK ON THE MARKET- Buyer's financing fell through days before closing. Welcome to this stunning, fully remodeled home in the desirable Country Hills neighborhood of Thornton. From the inviting covered front porch to the thoughtfully upgraded interior, this home is truly move-in ready! Step inside to a bright and spacious living room featuring bay windows and a stylish accent wall. The open-concept kitchen, dining, and family room provide an ideal layout for everyday living and entertaining. The completely upgraded kitchen boasts luxurious marble countertops, high-end stainless steel appliances, and a convenient dining nook. The family room, complete with a cozy gas fireplace, opens directly to the sunny backyard patio for seamless indoor-outdoor living. A half bath and an attached insulated three-car garage with a coated floor and overhead storage complete the main level. Upstairs, the primary suite offers a private retreat with a 5-piece en-suite bath and a walk-in closet. Three additional bedrooms, a full updated bath, and a laundry closet provide ample space and convenience. The huge roughed-in basement is ready to be finished, offering endless possibilities. Outside, the fully fenced backyard features a sunny patio, mature trees, beautiful landscaping, and a storage shed. With its fantastic location, spacious layout, and top-to-bottom upgrades, this home is a must-see!
Listing Office: Redfin Corporation 
Essential Information
- MLS® #4763134
- Price$580,000
- Bedrooms4
- Bathrooms3.00
- Full Baths2
- Half Baths1
- Square Footage1,990
- Acres0.14
- Year Built1995
- TypeResidential
- Sub-TypeSingle Family Residence
- StatusActive
Community Information
- Address13033 Birch Drive
- SubdivisionCountry Hills
- CityThornton
- CountyAdams
- StateCO
- Zip Code80241
Amenities
- AmenitiesTrail(s)
- Parking Spaces6
- # of Garages3
Utilities
Cable Available, Electricity Connected, Internet Access (Wired), Natural Gas Connected
Parking
Concrete, Floor Coating, Insulated Garage
Interior
- HeatingForced Air
- CoolingCentral Air
- FireplaceYes
- # of Fireplaces1
- FireplacesFamily Room, Gas, Gas Log
- StoriesTwo
Interior Features
Ceiling Fan(s), Five Piece Bath, High Speed Internet, Marble Counters, Open Floorplan, Pantry, Primary Suite, Smart Thermostat, Smoke Free, Walk-In Closet(s)
Appliances
Dishwasher, Disposal, Dryer, Electric Water Heater, Microwave, Range, Range Hood, Refrigerator, Self Cleaning Oven, Washer
Exterior
- Lot DescriptionSprinklers In Front
- RoofComposition
Exterior Features
Lighting, Private Yard, Rain Gutters
Windows
Bay Window(s), Double Pane Windows, Window Coverings
School Information
- DistrictAdams 12 5 Star Schl
- ElementaryEagleview
- MiddleRocky Top
- HighHorizon
Additional Information
- Date ListedFebruary 6th, 2025
Listing Details
 Redfin Corporation
Redfin Corporation
Office Contact
Dustin.Venturella@Redfin.com,720-705-2659
 Terms and Conditions: The content relating to real estate for sale in this Web site comes in part from the Internet Data eXchange ("IDX") program of METROLIST, INC., DBA RECOLORADO® Real estate listings held by brokers other than RE/MAX Professionals are marked with the IDX Logo. This information is being provided for the consumers personal, non-commercial use and may not be used for any other purpose. All information subject to change and should be independently verified.
Terms and Conditions: The content relating to real estate for sale in this Web site comes in part from the Internet Data eXchange ("IDX") program of METROLIST, INC., DBA RECOLORADO® Real estate listings held by brokers other than RE/MAX Professionals are marked with the IDX Logo. This information is being provided for the consumers personal, non-commercial use and may not be used for any other purpose. All information subject to change and should be independently verified.
Copyright 2025 METROLIST, INC., DBA RECOLORADO® -- All Rights Reserved 6455 S. Yosemite St., Suite 500 Greenwood Village, CO 80111 USA
Listing information last updated on April 12th, 2025 at 5:33pm MDT.

