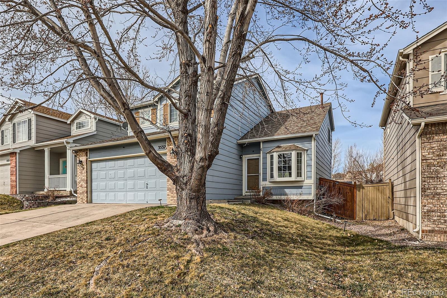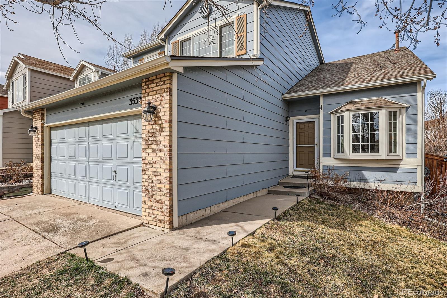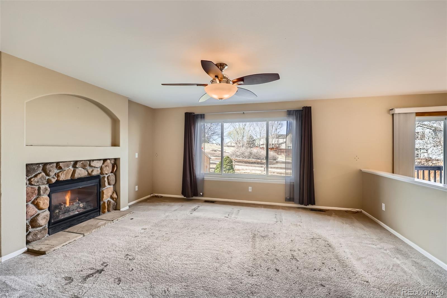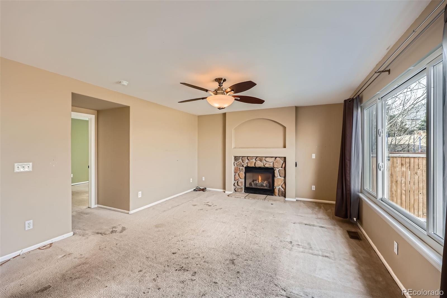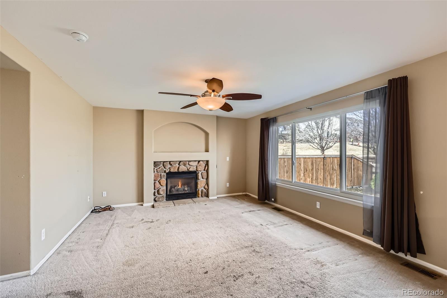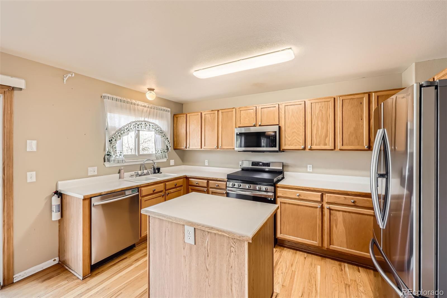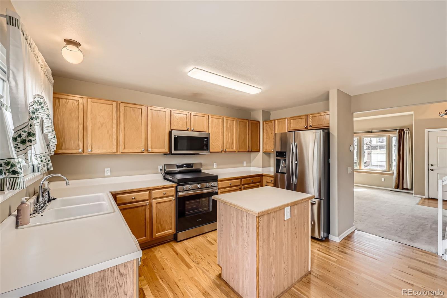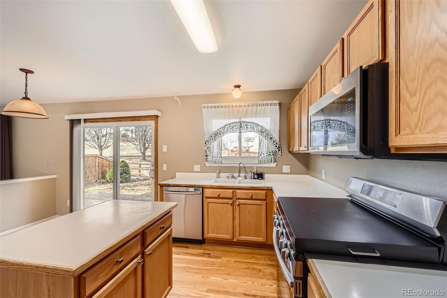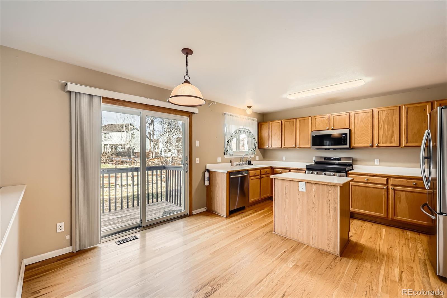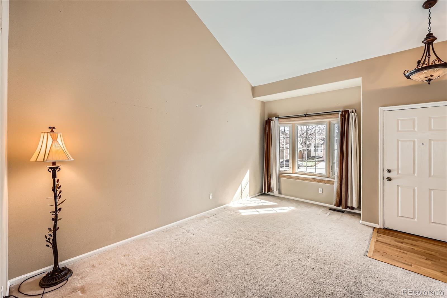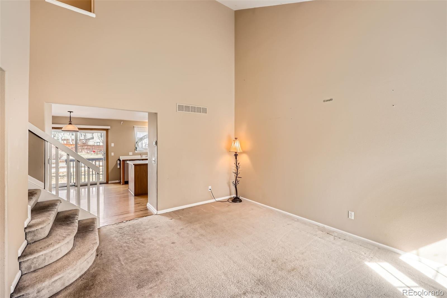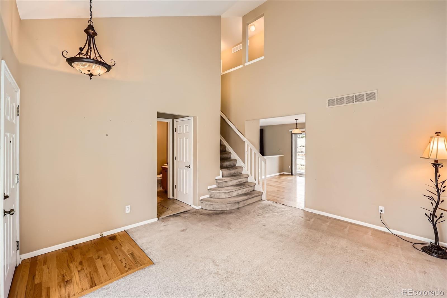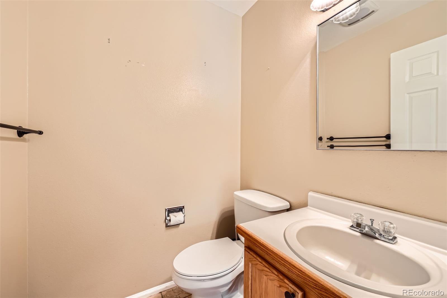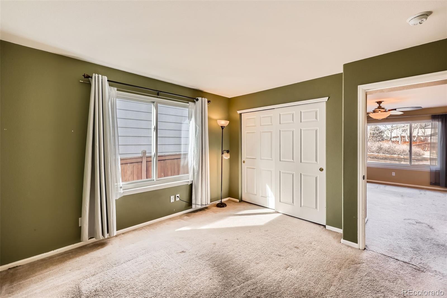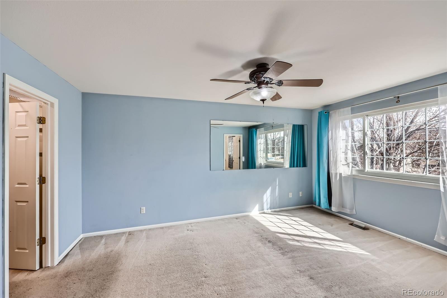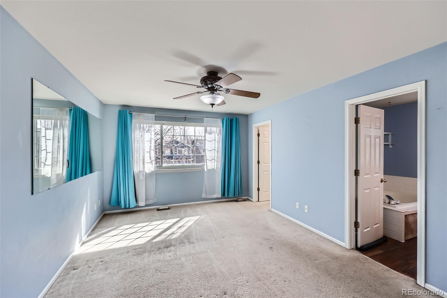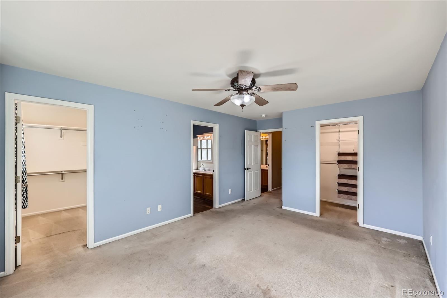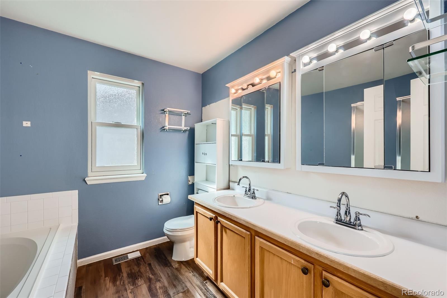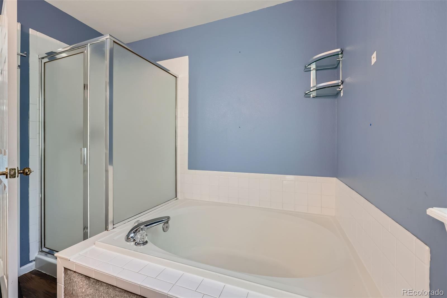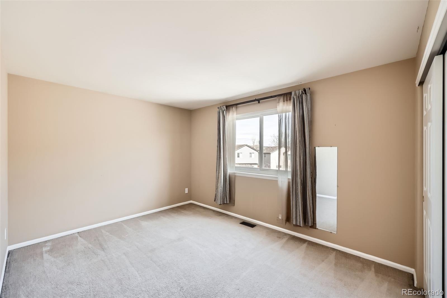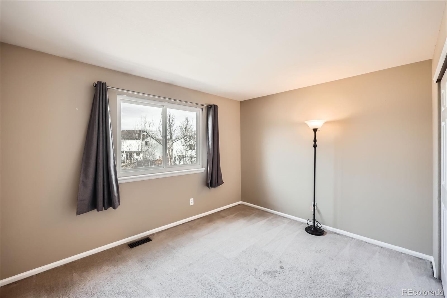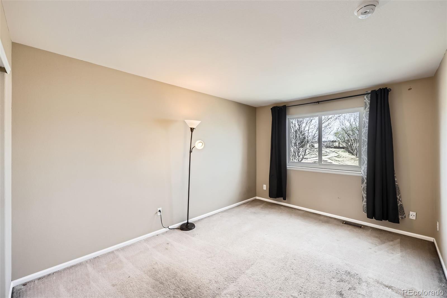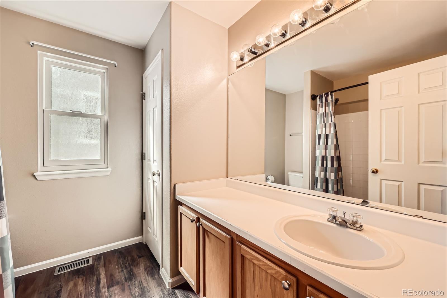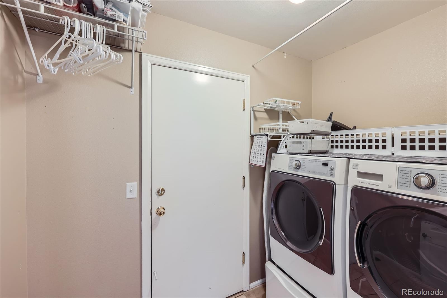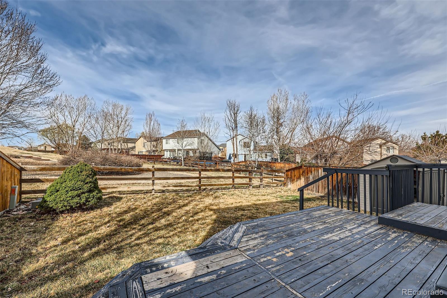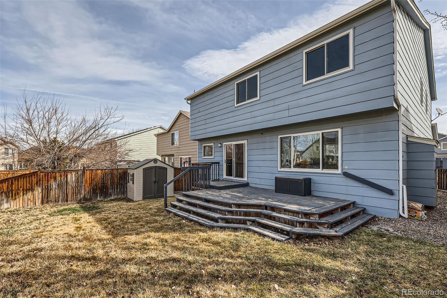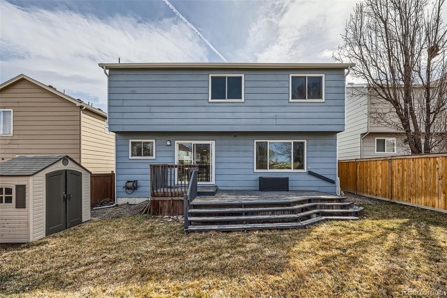Find us on...
Dashboard
- 5 Beds
- 3 Baths
- 2,111 Sqft
- .11 Acres
New Search X
3532 Morning Glory Drive
Sellers offering $17,000 for rate buydown or closing costs! This beautiful 5-bedroom, 3-bath home in the sought-after Meadows community of Castle Rock sits on a prime lot backing to open space and a greenbelt, offering extra privacy. Inside, the bright and open floor plan features a main-level bedroom and four additional bedrooms upstairs, including a spacious primary suite with an en-suite bath and walk-in closet and an additional closet. The kitchen boasts newer appliances, while the newer furnace, water heater, and AC unit provide year-round comfort. Located close to I25, parks, trails, top-rated schools, shopping, dining, and the outlet mall, this home is a must-see. Carpets have been professionally cleaned. Schedule your showing today!
Listing Office: Thrive Real Estate Group 
Essential Information
- MLS® #4739700
- Price$590,000
- Bedrooms5
- Bathrooms3.00
- Full Baths2
- Half Baths1
- Square Footage2,111
- Acres0.11
- Year Built1998
- TypeResidential
- Sub-TypeSingle Family Residence
- StatusActive
Community Information
- Address3532 Morning Glory Drive
- SubdivisionThe Meadows
- CityCastle Rock
- CountyDouglas
- StateCO
- Zip Code80109
Amenities
- Parking Spaces2
- # of Garages2
- ViewMountain(s)
Amenities
Clubhouse, Fitness Center, Park, Pool, Tennis Court(s), Trail(s)
Utilities
Cable Available, Electricity Available, Internet Access (Wired), Natural Gas Available, Phone Available
Parking
Concrete, Lighted, Smart Garage Door
Interior
- HeatingForced Air
- CoolingCentral Air
- FireplaceYes
- # of Fireplaces1
- FireplacesFamily Room, Gas
- StoriesTwo
Interior Features
Ceiling Fan(s), Five Piece Bath, High Ceilings, High Speed Internet, Jack & Jill Bathroom, Kitchen Island, Pantry, Primary Suite, Smart Thermostat, Smoke Free, Synthetic Counters, Vaulted Ceiling(s), Walk-In Closet(s)
Appliances
Dishwasher, Disposal, Dryer, Electric Water Heater, Freezer, Microwave, Oven, Range, Refrigerator, Self Cleaning Oven, Smart Appliances, Sump Pump, Washer
Exterior
- RoofTar/Gravel
Exterior Features
Lighting, Private Yard, Rain Gutters
Lot Description
Irrigated, Sprinklers In Front, Sprinklers In Rear
Windows
Bay Window(s), Double Pane Windows, Window Coverings
School Information
- DistrictDouglas RE-1
- ElementaryMeadow View
- MiddleCastle Rock
- HighCastle View
Additional Information
- Date ListedApril 2nd, 2025
Listing Details
 Thrive Real Estate Group
Thrive Real Estate Group
Office Contact
ashley@thrivedenver.com,720-236-5762
 Terms and Conditions: The content relating to real estate for sale in this Web site comes in part from the Internet Data eXchange ("IDX") program of METROLIST, INC., DBA RECOLORADO® Real estate listings held by brokers other than RE/MAX Professionals are marked with the IDX Logo. This information is being provided for the consumers personal, non-commercial use and may not be used for any other purpose. All information subject to change and should be independently verified.
Terms and Conditions: The content relating to real estate for sale in this Web site comes in part from the Internet Data eXchange ("IDX") program of METROLIST, INC., DBA RECOLORADO® Real estate listings held by brokers other than RE/MAX Professionals are marked with the IDX Logo. This information is being provided for the consumers personal, non-commercial use and may not be used for any other purpose. All information subject to change and should be independently verified.
Copyright 2025 METROLIST, INC., DBA RECOLORADO® -- All Rights Reserved 6455 S. Yosemite St., Suite 500 Greenwood Village, CO 80111 USA
Listing information last updated on April 20th, 2025 at 4:48am MDT.


