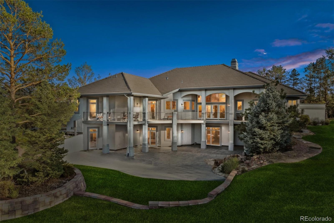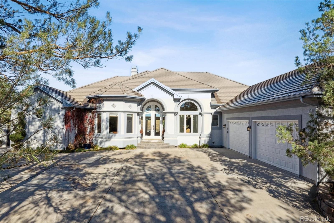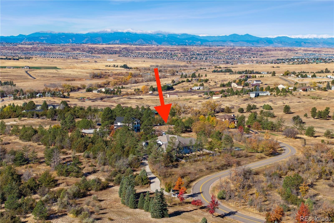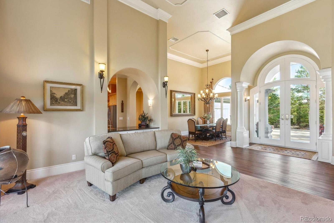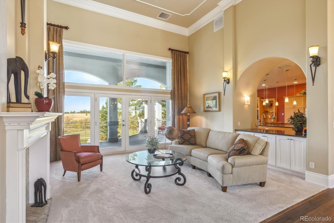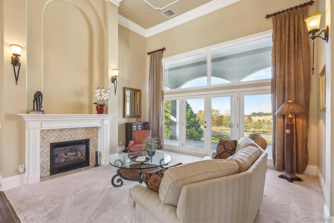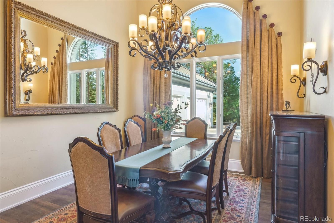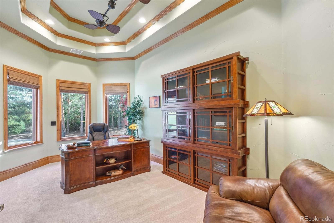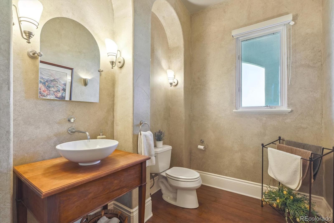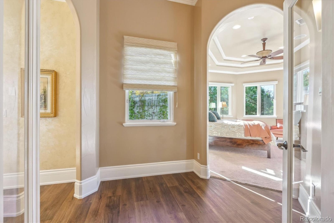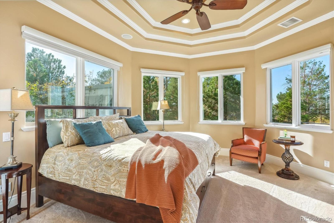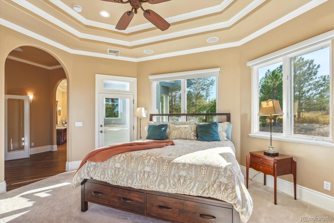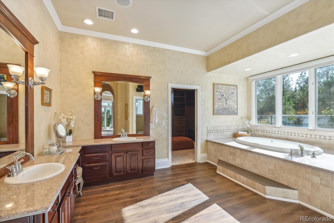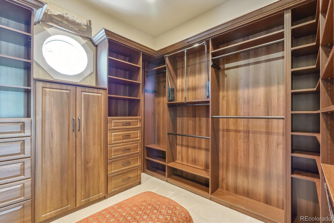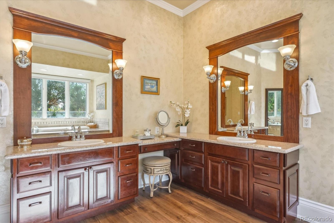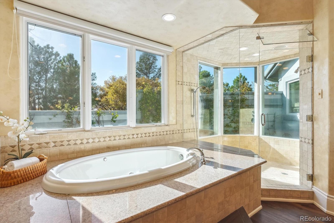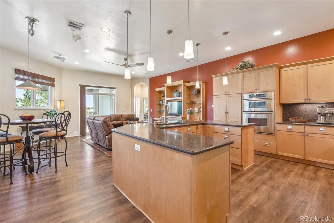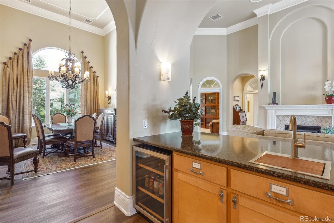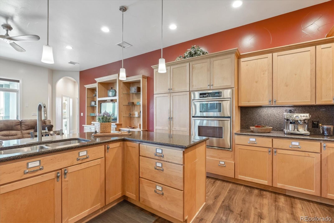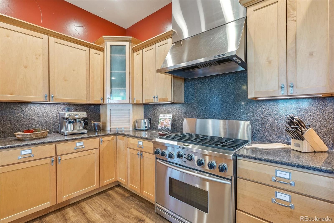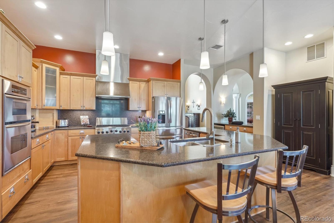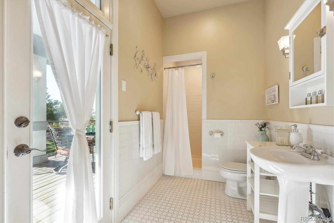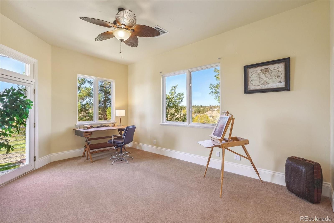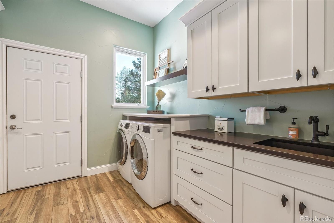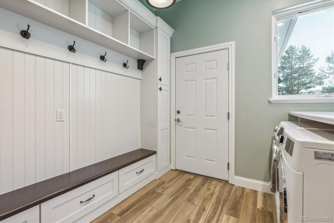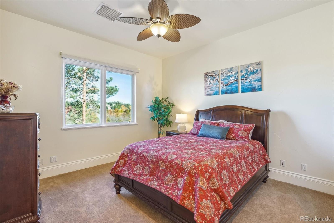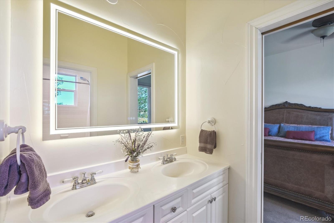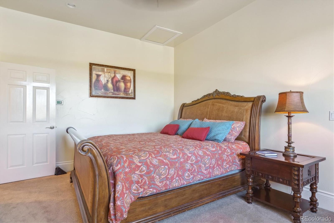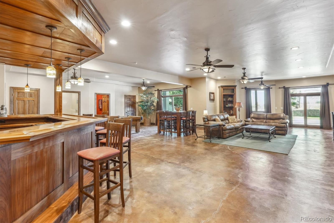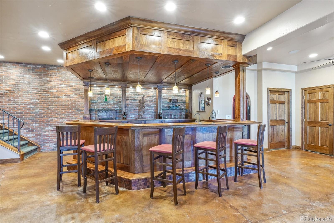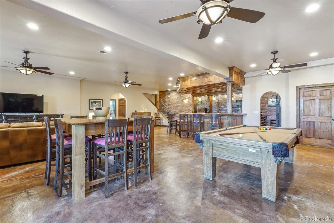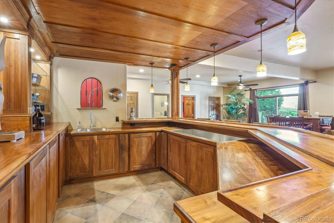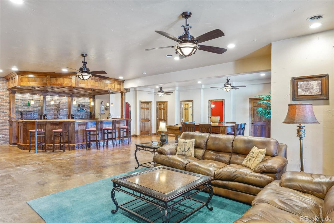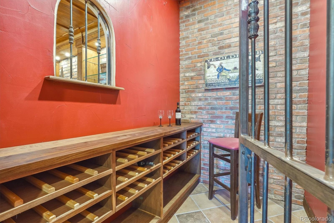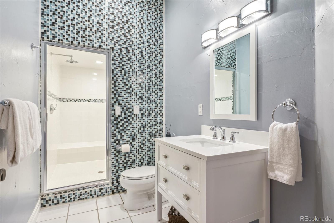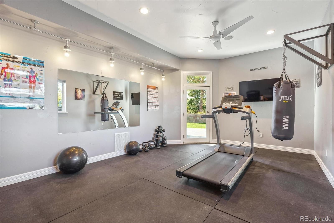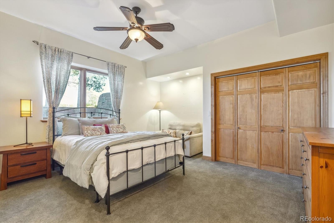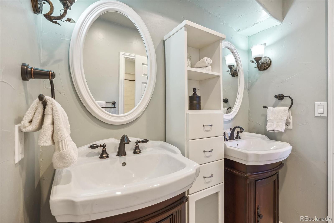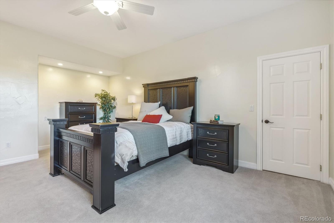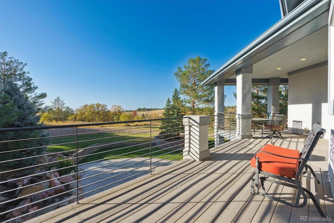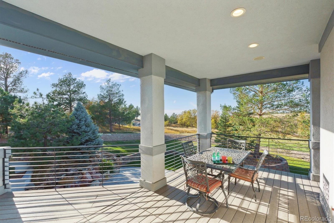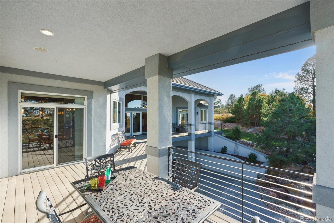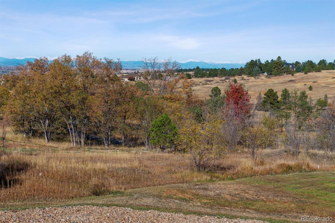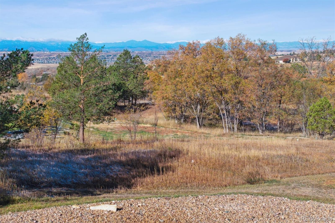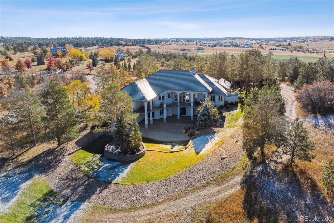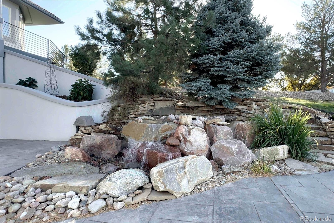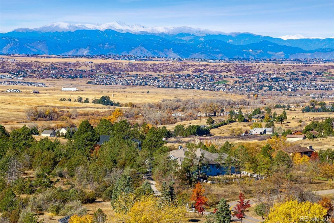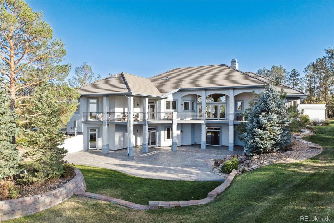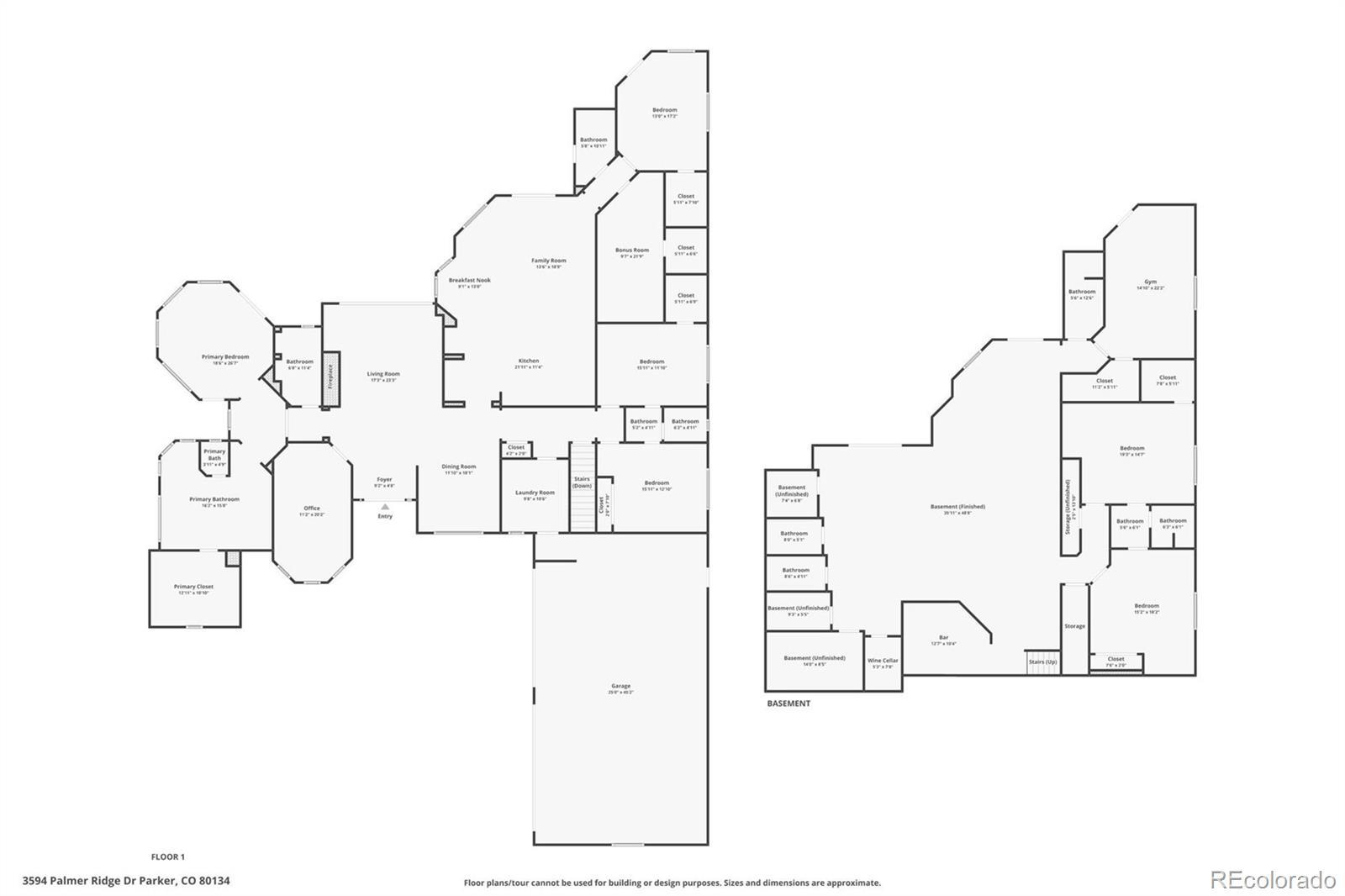Find us on...
Dashboard
- 7 Beds
- 8 Baths
- 6,724 Sqft
- 7.72 Acres
New Search X
3594 Palmer Ridge Drive
Experience refined elegance on 7.72 acres in Sterling Tree Farm, where this extraordinary ranch-style estate offers panoramic views & unforgettable sunsets. A paved driveway winds through a tree-lined oasis to a grand entrance. Step through arched glass doors to soaring 20-foot ceilings, radiant heated floors, central air, abundant natural light, & an open floor plan. 7 bedrooms & 8 bathrooms—including 4 on the main level—this home balances grandeur & comfort. Inviting living area, warmed by a gas fireplace, opens to a deck spanning the length of the home, perfect for seamless... more »
Listing Office: RE/MAX Alliance 
Essential Information
- MLS® #4738090
- Price$1,850,000
- Bedrooms7
- Bathrooms8.00
- Full Baths2
- Half Baths3
- Square Footage6,724
- Acres7.72
- Year Built2002
- TypeResidential
- Sub-TypeSingle Family Residence
- StyleContemporary, Traditional
- StatusPending
Community Information
- Address3594 Palmer Ridge Drive
- SubdivisionSterling Tree Farm
- CityParker
- CountyDouglas
- StateCO
- Zip Code80134
Amenities
- Parking Spaces4
- # of Garages4
- ViewMountain(s)
Utilities
Cable Available, Electricity Connected, Internet Access (Wired), Natural Gas Connected, Phone Available
Parking
Exterior Access Door, Heated Garage
Interior
- HeatingRadiant
- CoolingCentral Air
- FireplaceYes
- # of Fireplaces1
- FireplacesGas, Gas Log, Living Room
- StoriesOne
Interior Features
Breakfast Nook, Ceiling Fan(s), Eat-in Kitchen, Entrance Foyer, Five Piece Bath, Granite Counters, High Ceilings, In-Law Floor Plan, Jack & Jill Bathroom, Jet Action Tub, Kitchen Island, Open Floorplan, Primary Suite, Smoke Free, Utility Sink, Walk-In Closet(s), Wet Bar, Wired for Data
Appliances
Bar Fridge, Convection Oven, Cooktop, Dishwasher, Disposal, Double Oven, Dryer, Microwave, Oven, Refrigerator, Self Cleaning Oven, Washer, Water Softener, Wine Cooler
Exterior
- RoofConcrete
- FoundationSlab
Exterior Features
Gas Valve, Private Yard, Water Feature
Lot Description
Cul-De-Sac, Landscaped, Level, Many Trees, Secluded, Sprinklers In Front, Sprinklers In Rear
Windows
Double Pane Windows, Window Coverings
School Information
- DistrictDouglas RE-1
- ElementaryMountain View
- MiddleSagewood
- HighPonderosa
Additional Information
- Date ListedNovember 5th, 2024
- ZoningLRR
Listing Details
 RE/MAX Alliance
RE/MAX Alliance
Office Contact
thekirkteam@gmail.com,303-941-4221
 Terms and Conditions: The content relating to real estate for sale in this Web site comes in part from the Internet Data eXchange ("IDX") program of METROLIST, INC., DBA RECOLORADO® Real estate listings held by brokers other than RE/MAX Professionals are marked with the IDX Logo. This information is being provided for the consumers personal, non-commercial use and may not be used for any other purpose. All information subject to change and should be independently verified.
Terms and Conditions: The content relating to real estate for sale in this Web site comes in part from the Internet Data eXchange ("IDX") program of METROLIST, INC., DBA RECOLORADO® Real estate listings held by brokers other than RE/MAX Professionals are marked with the IDX Logo. This information is being provided for the consumers personal, non-commercial use and may not be used for any other purpose. All information subject to change and should be independently verified.
Copyright 2025 METROLIST, INC., DBA RECOLORADO® -- All Rights Reserved 6455 S. Yosemite St., Suite 500 Greenwood Village, CO 80111 USA
Listing information last updated on April 7th, 2025 at 12:33am MDT.

