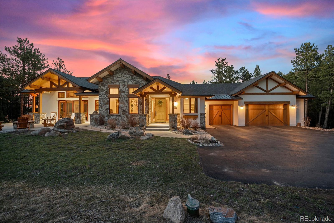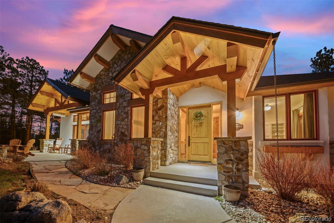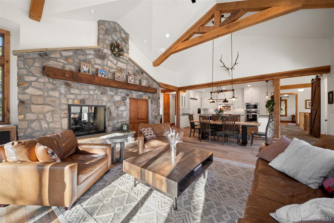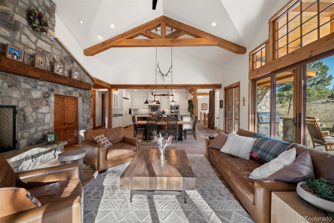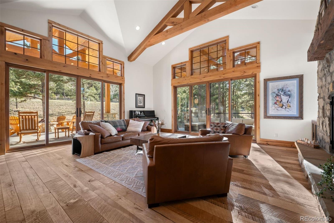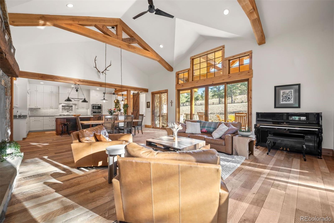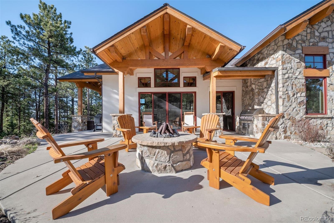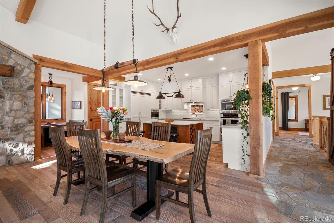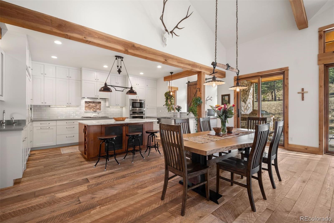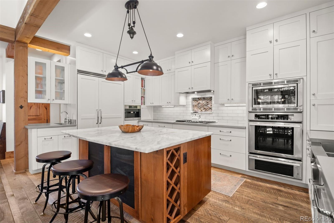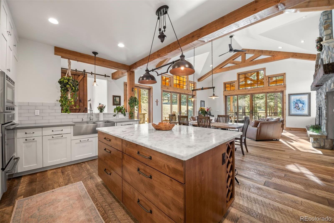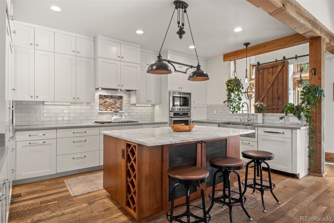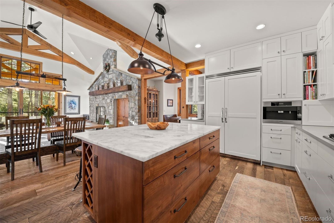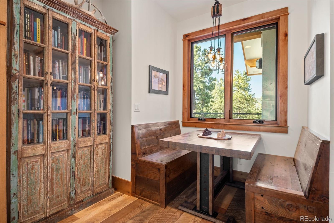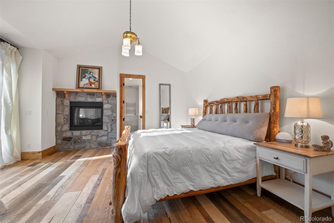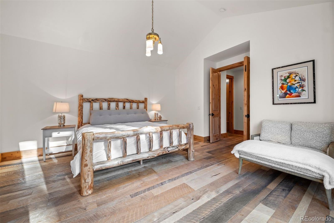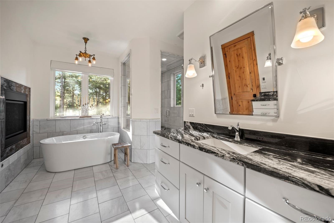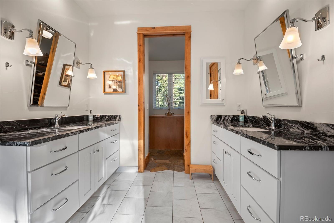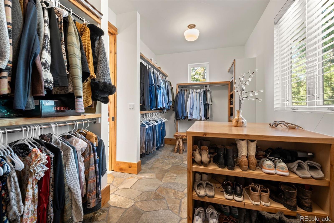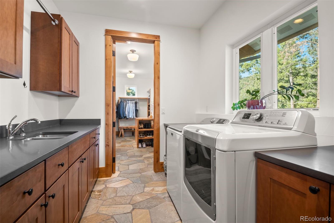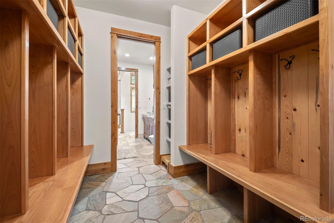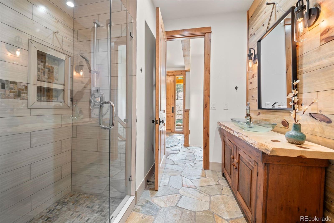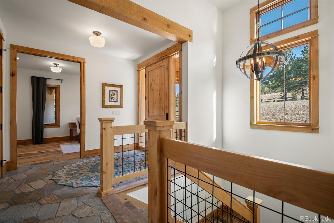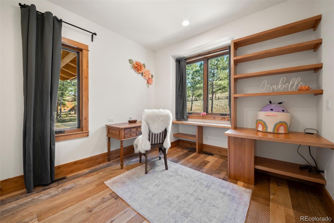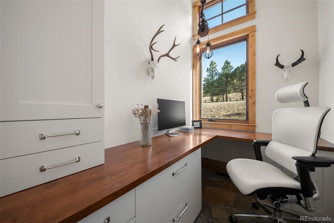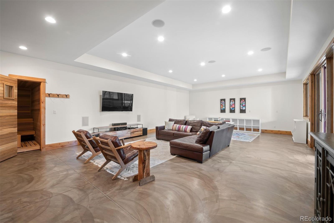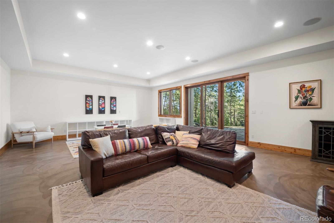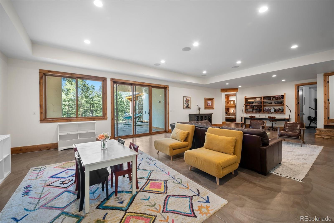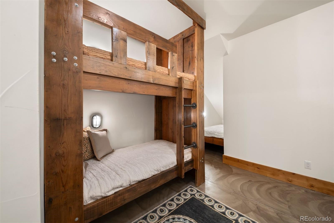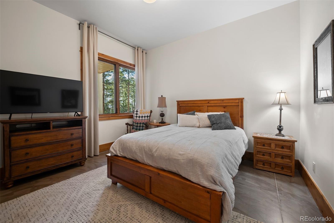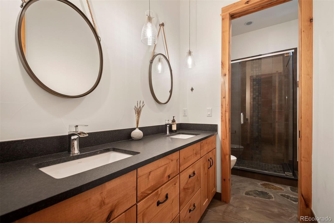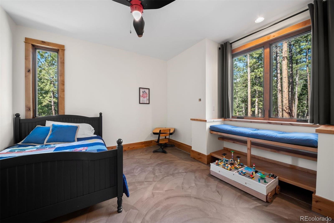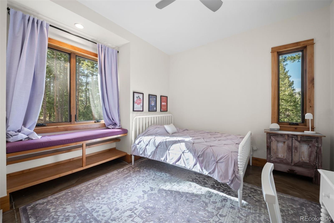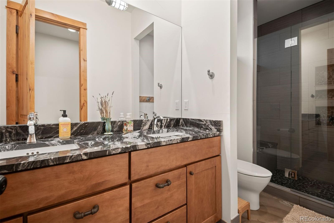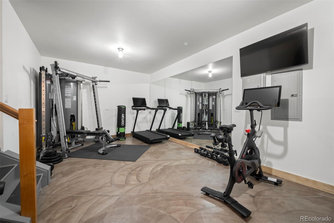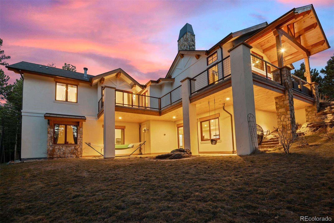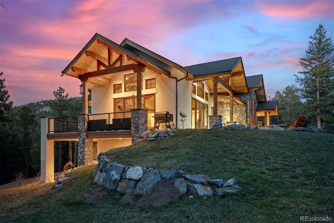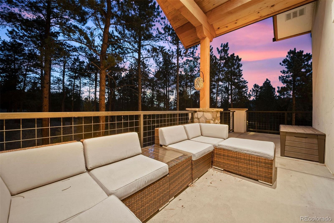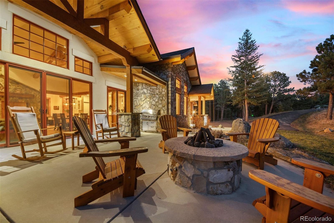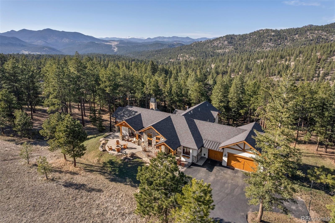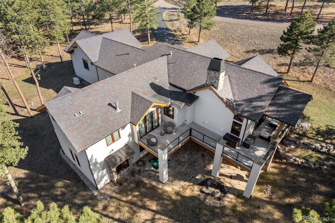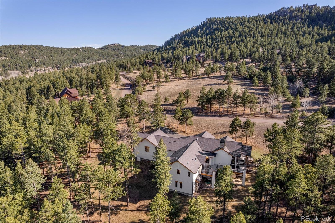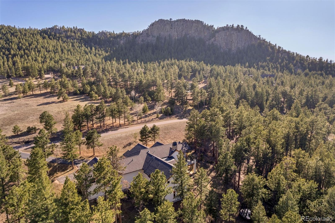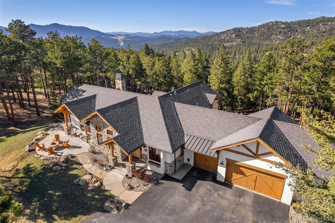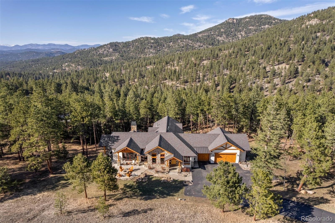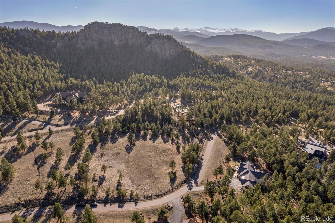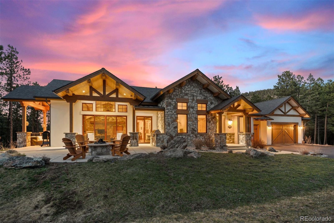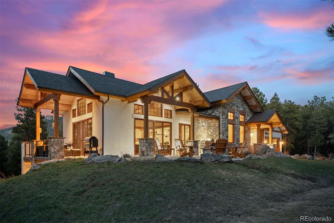Find us on...
Dashboard
- 4 Beds
- 4 Baths
- 5,552 Sqft
- 5.08 Acres
New Search X
6016 Stone Creek Drive
Welcome to your dream retreat nestled in the heart of the private, gated community of Cub Creek Ranch. This custom-built ranch-style home perfectly blends rustic charm with modern luxury, offering an extraordinary lifestyle on five private acres with breathtaking views of open space and Kinney Peak. Designed with a highly functional floor plan, this home features expansive living spaces. Rich with character, the home showcases reclaimed barnwood flooring, custom handmade light fixtures, and a natural stone fireplace with a hand-hewn mantle that anchors the great room. Oversized windows throughout invite natural light and frame the serene, panoramic views while the two dedicated offices and a show-stopping mudroom create an ease to everyday living. The main-level Primary suite is a peaceful sanctuary with clean, crisp design elements and luxurious finishes, including marble details, a freestanding soaking tub, and a walk-in shower. The walk-out lower level offers even more to love with three spacious bedrooms, two full bathrooms, a charming bunk area, and a versatile gym or hobby room with direct garage access. Unwind and recharge in your private Finnish sauna, a perfect end to a day spent enjoying the surrounding hiking trails and natural beauty. With timeless design, meticulous craftsmanship, and an unbeatable location, this stunning mountain-modern home is a rare opportunity in Cub Creek Ranch.
Listing Office: LIV Sotheby's International Realty 
Essential Information
- MLS® #4702765
- Price$2,950,000
- Bedrooms4
- Bathrooms4.00
- Full Baths1
- Square Footage5,552
- Acres5.08
- Year Built2015
- TypeResidential
- Sub-TypeSingle Family Residence
- StyleMountain Contemporary
- StatusActive
Community Information
- Address6016 Stone Creek Drive
- SubdivisionCub Creek Ranch
- CityEvergreen
- CountyJefferson
- StateCO
- Zip Code80439
Amenities
- Parking Spaces3
- # of Garages3
- ViewMountain(s)
Utilities
Electricity Connected, Natural Gas Connected
Parking
Asphalt, Dry Walled, Floor Coating, Oversized Door, Storage
Interior
- CoolingOther
- FireplaceYes
- # of Fireplaces2
- FireplacesBedroom, Great Room
- StoriesTwo
Interior Features
Breakfast Nook, Built-in Features, Ceiling Fan(s), Eat-in Kitchen, Five Piece Bath, Granite Counters, High Ceilings, High Speed Internet, Kitchen Island, Open Floorplan, Pantry, Primary Suite, Sauna, Vaulted Ceiling(s), Walk-In Closet(s), Wired for Data
Appliances
Cooktop, Dishwasher, Disposal, Dryer, Freezer, Microwave, Oven, Range, Range Hood, Refrigerator, Washer
Heating
Forced Air, Hot Water, Radiant, Radiant Floor
Exterior
- WindowsDouble Pane Windows
- RoofComposition
Exterior Features
Fire Pit, Gas Grill, Lighting, Private Yard, Rain Gutters
Lot Description
Foothills, Level, Mountainous
School Information
- DistrictJefferson County R-1
- ElementaryWilmot
- MiddleEvergreen
- HighEvergreen
Additional Information
- Date ListedApril 16th, 2025
- ZoningP-D
Listing Details
LIV Sotheby's International Realty
Office Contact
HeatherSeanTeam@gmail.com,303-895-4663
 Terms and Conditions: The content relating to real estate for sale in this Web site comes in part from the Internet Data eXchange ("IDX") program of METROLIST, INC., DBA RECOLORADO® Real estate listings held by brokers other than RE/MAX Professionals are marked with the IDX Logo. This information is being provided for the consumers personal, non-commercial use and may not be used for any other purpose. All information subject to change and should be independently verified.
Terms and Conditions: The content relating to real estate for sale in this Web site comes in part from the Internet Data eXchange ("IDX") program of METROLIST, INC., DBA RECOLORADO® Real estate listings held by brokers other than RE/MAX Professionals are marked with the IDX Logo. This information is being provided for the consumers personal, non-commercial use and may not be used for any other purpose. All information subject to change and should be independently verified.
Copyright 2025 METROLIST, INC., DBA RECOLORADO® -- All Rights Reserved 6455 S. Yosemite St., Suite 500 Greenwood Village, CO 80111 USA
Listing information last updated on April 23rd, 2025 at 2:33am MDT.

