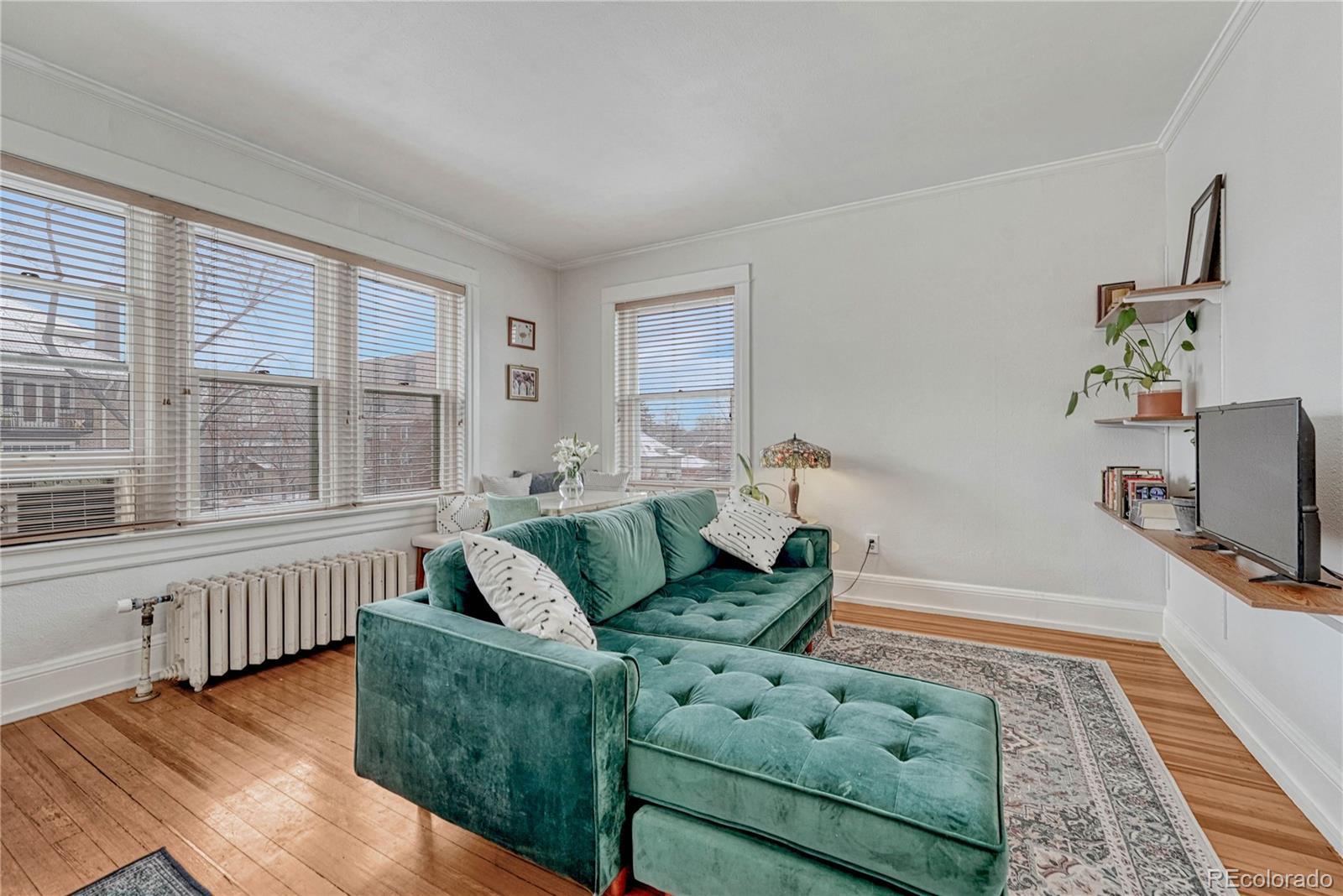Find us on...
Dashboard
- $239k Price
- 1 Bed
- 1 Bath
- 587 Sqft
New Search X
1100 N Marion Street 4
SELLER WILL PAY $10,000 TOTAL TOWARDS BUYER'S CLOSING COSTS, INTEREST-RATE BUYDOWN, HOA DUES, PRICE REDUCTION...HOWEVER THE BUYER CAN UTILIZE IT. The unit lives large. Located on the Southwest corner of the building, light pours through beautiful vintage windows in the kitchen and the living/dining room. Warm wood floors are a cozy touch, as are crown molding and radiator heat. The kitchen features stainless appliances (including a brand-new dishwasher), quartz countertops and ample cupboard space. The remodeled bathroom is luxuriously-spacious with it's new vanity, subway-tiled bath/shower surround and new hex-tile flooring. New carpet makes the bedroom comfy and the new curtained closet system is modern and chic with ample clothes storage and an additional section to house a desk, make-up table, computer work space...very nice. Newer boiler and water heater in the bldg. Just a great option for a residence in the walk-to-everything Heart of the Cheesman Park Neighborhood or a Pied-A-Terre close to the action. 2 BLOCKS TO CHEESMAN PARK! If location is a priority in choosing a property to call your own, that's a pretty good start. Walk to Whole Foods, King Soopers, Potager, Snarf's Burger's/Sandwiches, Locales Tacos, VooDoo Doughnuts...and so many pubs and restaurants that you could try a new one every day. Call us for a private showing and see for yourself.
Listing Office: West and Main Homes Inc 
Essential Information
- MLS® #4693593
- Price$239,000
- Bedrooms1
- Bathrooms1.00
- Full Baths1
- Square Footage587
- Acres0.00
- Year Built1902
- TypeResidential
- Sub-TypeCondominium
- StatusActive
Community Information
- Address1100 N Marion Street 4
- SubdivisionCheesman Park
- CityDenver
- CountyDenver
- StateCO
- Zip Code80218
Amenities
- AmenitiesLaundry
- ViewMountain(s)
Interior
- Interior FeaturesQuartz Counters
- HeatingHot Water, Radiant
- CoolingAir Conditioning-Room
- StoriesOne
Appliances
Dishwasher, Range, Refrigerator
Exterior
- WindowsWindow Coverings
- RoofUnknown
School Information
- DistrictDenver 1
- ElementaryDora Moore
- MiddleMorey
- HighEast
Additional Information
- Date ListedFebruary 20th, 2025
- ZoningU-RH-2.5
Listing Details
 West and Main Homes Inc
West and Main Homes Inc
Office Contact
agentjeanoliphant@gmail.com,303-888-2361
 Terms and Conditions: The content relating to real estate for sale in this Web site comes in part from the Internet Data eXchange ("IDX") program of METROLIST, INC., DBA RECOLORADO® Real estate listings held by brokers other than RE/MAX Professionals are marked with the IDX Logo. This information is being provided for the consumers personal, non-commercial use and may not be used for any other purpose. All information subject to change and should be independently verified.
Terms and Conditions: The content relating to real estate for sale in this Web site comes in part from the Internet Data eXchange ("IDX") program of METROLIST, INC., DBA RECOLORADO® Real estate listings held by brokers other than RE/MAX Professionals are marked with the IDX Logo. This information is being provided for the consumers personal, non-commercial use and may not be used for any other purpose. All information subject to change and should be independently verified.
Copyright 2025 METROLIST, INC., DBA RECOLORADO® -- All Rights Reserved 6455 S. Yosemite St., Suite 500 Greenwood Village, CO 80111 USA
Listing information last updated on April 4th, 2025 at 9:03pm MDT.





































