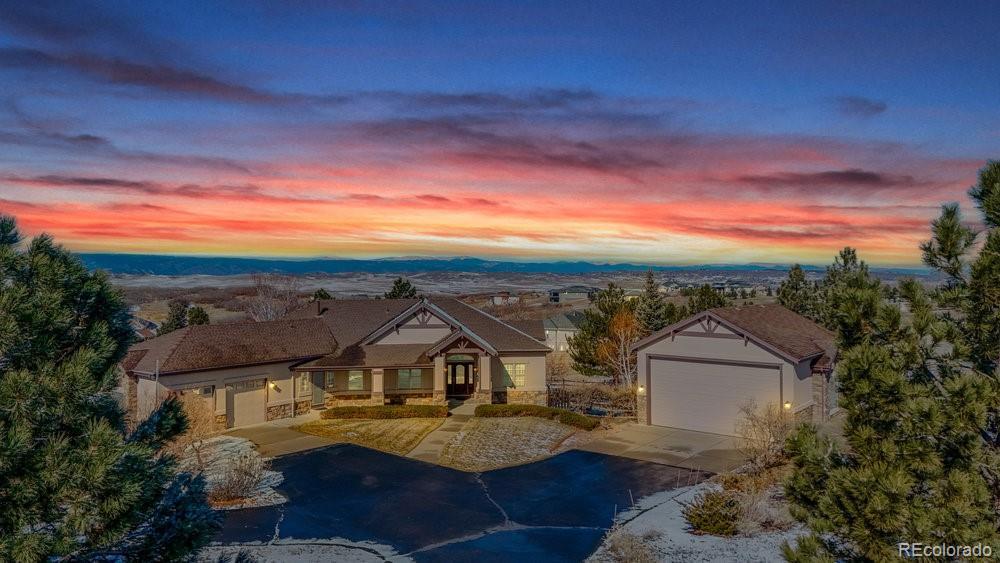Find us on...
Dashboard
- 4 Beds
- 4 Baths
- 4,905 Sqft
- 2.66 Acres
New Search X
3535 Medallion Road
Calling all hobbyists, RV owners, and those looking to age in place with ease—this one-of-a-kind home has it all! The standout feature is the detached RV garage (28’ wide x 33’ deep) with a 14’ overhead door, perfect for storing your RV, boat, or workshop equipment. Need more space? You’ll also love the 15’ x 41’ attached indoor workshop filled with natural light from its windows—ideal for crafting, woodworking, or storing additional vehicles. The home also offers an oversized tuck-under 2-car garage and an attached 2-car garage, giving you unmatched storage and flexibility. Designed with accessibility in mind, the home is mostly solid surface flooring throughout and offers features that make it ideal for aging in place. Enjoy breathtaking views from nearly every window, a fenced yard perfect for pets and gardening, and peace of mind knowing this is an updated and well-maintained, original-owner home. This is a rare opportunity to own a versatile property with room for everything—and everyone.
Listing Office: RE/MAX Professionals 
Essential Information
- MLS® #4688754
- Price$1,650,000
- Bedrooms4
- Bathrooms4.00
- Full Baths3
- Half Baths1
- Square Footage4,905
- Acres2.66
- Year Built2001
- TypeResidential
- Sub-TypeSingle Family Residence
- StatusActive
Community Information
- Address3535 Medallion Road
- SubdivisionBell Mountain Ranch
- CityCastle Rock
- CountyDouglas
- StateCO
- Zip Code80104
Amenities
- AmenitiesPark, Playground, Trail(s)
- Parking Spaces8
- # of Garages8
- ViewMeadow, Mountain(s)
Utilities
Cable Available, Electricity Connected, Natural Gas Connected, Phone Connected
Parking
Concrete, Dry Walled, Exterior Access Door, Guest, Lighted, Oversized, Oversized Door, RV Garage, Tandem
Interior
- HeatingForced Air
- CoolingCentral Air
- FireplaceYes
- # of Fireplaces1
- FireplacesGreat Room
- StoriesOne
Interior Features
Breakfast Nook, Built-in Features, Ceiling Fan(s), Eat-in Kitchen, Entrance Foyer, Five Piece Bath, High Ceilings, High Speed Internet, Jack & Jill Bathroom, Kitchen Island, Open Floorplan, Smoke Free, Stone Counters, Tile Counters, Utility Sink, Walk-In Closet(s), Wet Bar, Wired for Data
Appliances
Dishwasher, Disposal, Double Oven, Microwave, Refrigerator
Exterior
- WindowsWindow Coverings
- RoofComposition
Exterior Features
Fire Pit, Garden, Gas Grill, Private Yard, Rain Gutters
Lot Description
Fire Mitigation, Landscaped, Many Trees
School Information
- DistrictDouglas RE-1
- ElementarySouth Ridge
- MiddleMesa
- HighDouglas County
Additional Information
- Date ListedApril 1st, 2025
- ZoningPDNU
Listing Details
 RE/MAX Professionals
RE/MAX Professionals- Office ContactTC@joanpratt.com,720-506-3001
 Terms and Conditions: The content relating to real estate for sale in this Web site comes in part from the Internet Data eXchange ("IDX") program of METROLIST, INC., DBA RECOLORADO® Real estate listings held by brokers other than RE/MAX Professionals are marked with the IDX Logo. This information is being provided for the consumers personal, non-commercial use and may not be used for any other purpose. All information subject to change and should be independently verified.
Terms and Conditions: The content relating to real estate for sale in this Web site comes in part from the Internet Data eXchange ("IDX") program of METROLIST, INC., DBA RECOLORADO® Real estate listings held by brokers other than RE/MAX Professionals are marked with the IDX Logo. This information is being provided for the consumers personal, non-commercial use and may not be used for any other purpose. All information subject to change and should be independently verified.
Copyright 2025 METROLIST, INC., DBA RECOLORADO® -- All Rights Reserved 6455 S. Yosemite St., Suite 500 Greenwood Village, CO 80111 USA
Listing information last updated on April 20th, 2025 at 7:18pm MDT.


















































