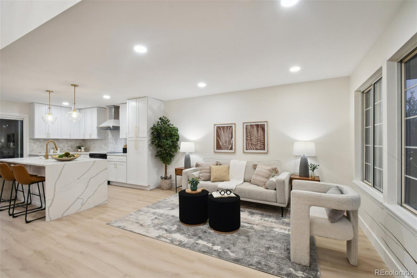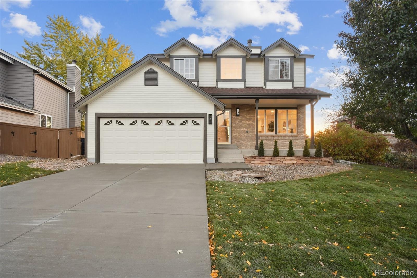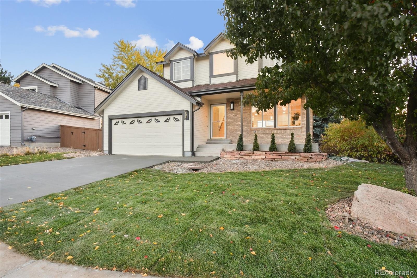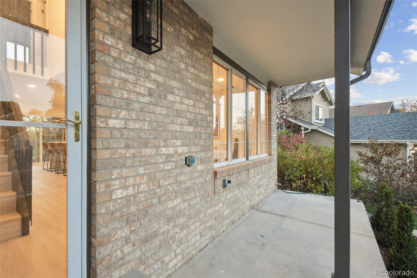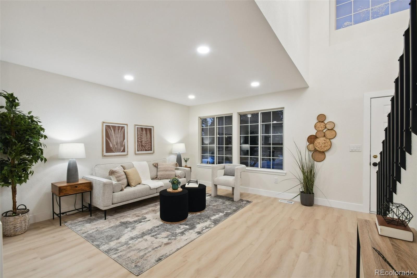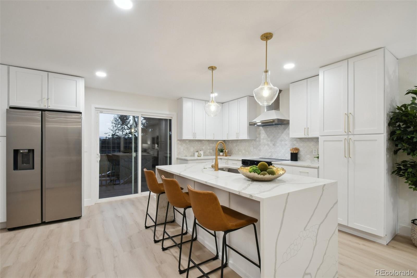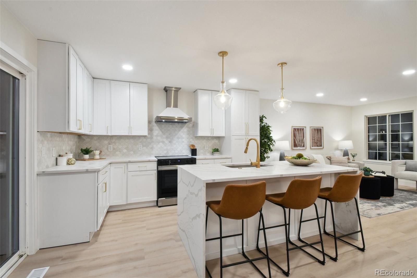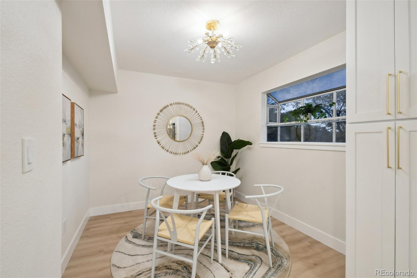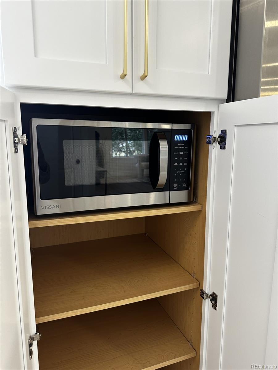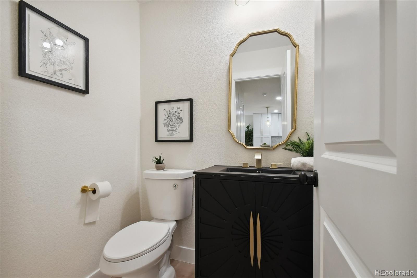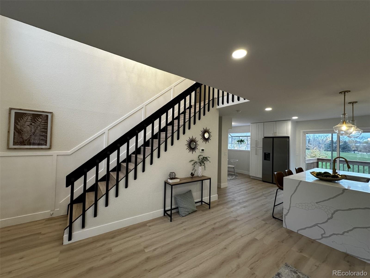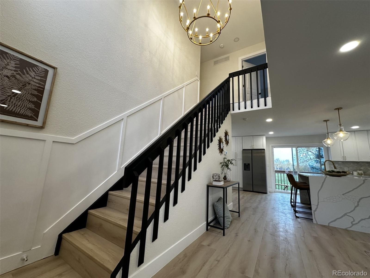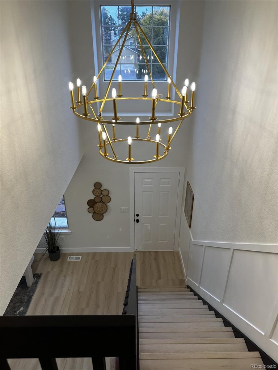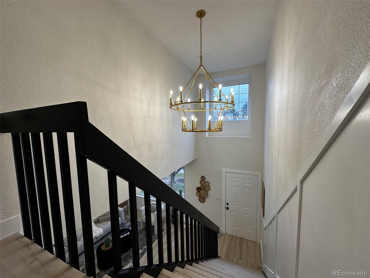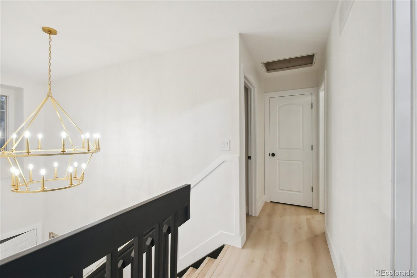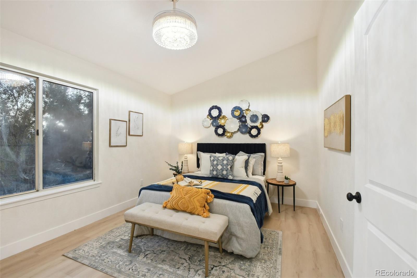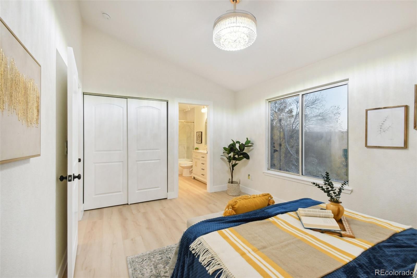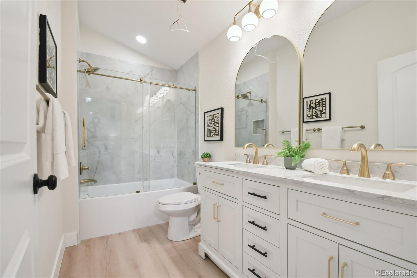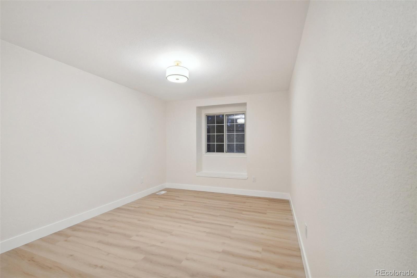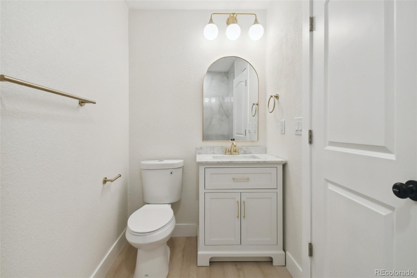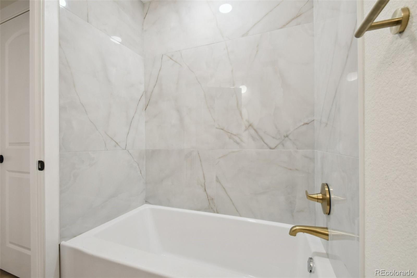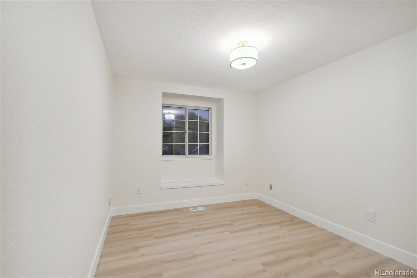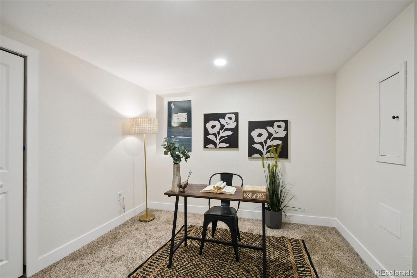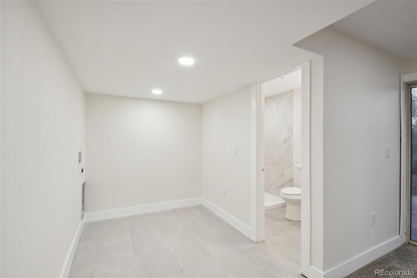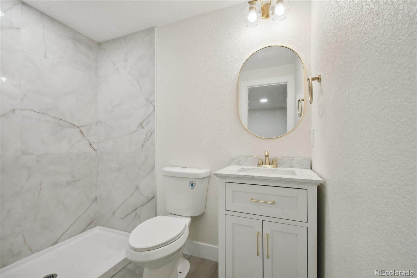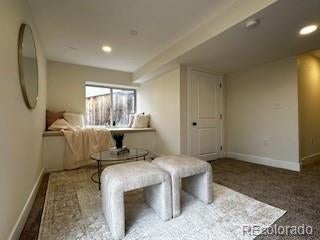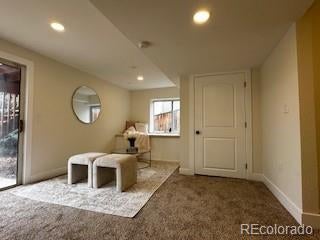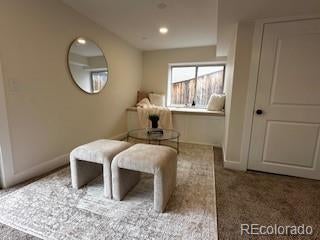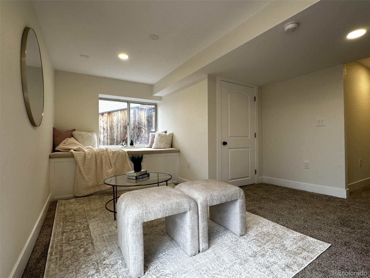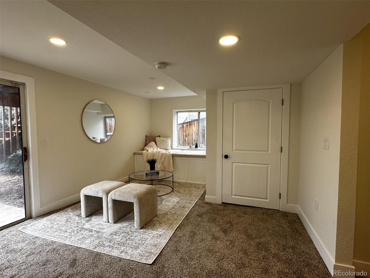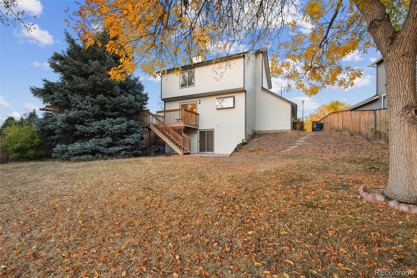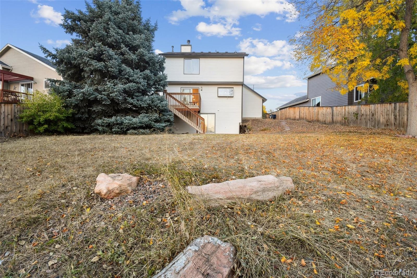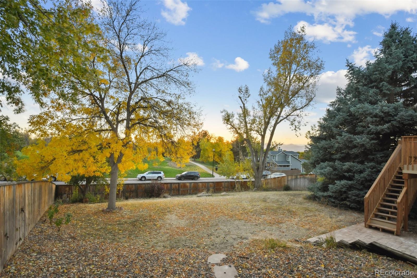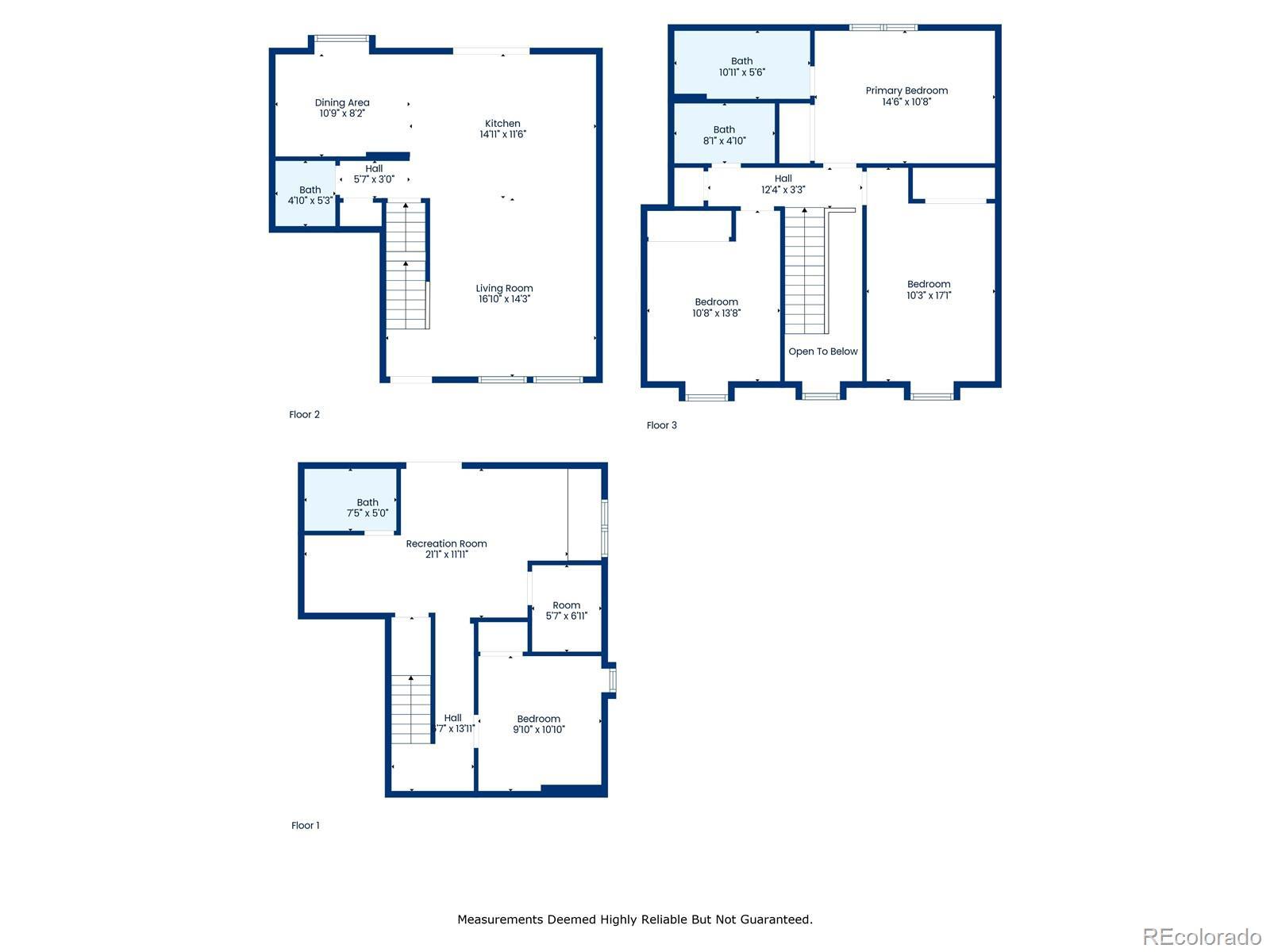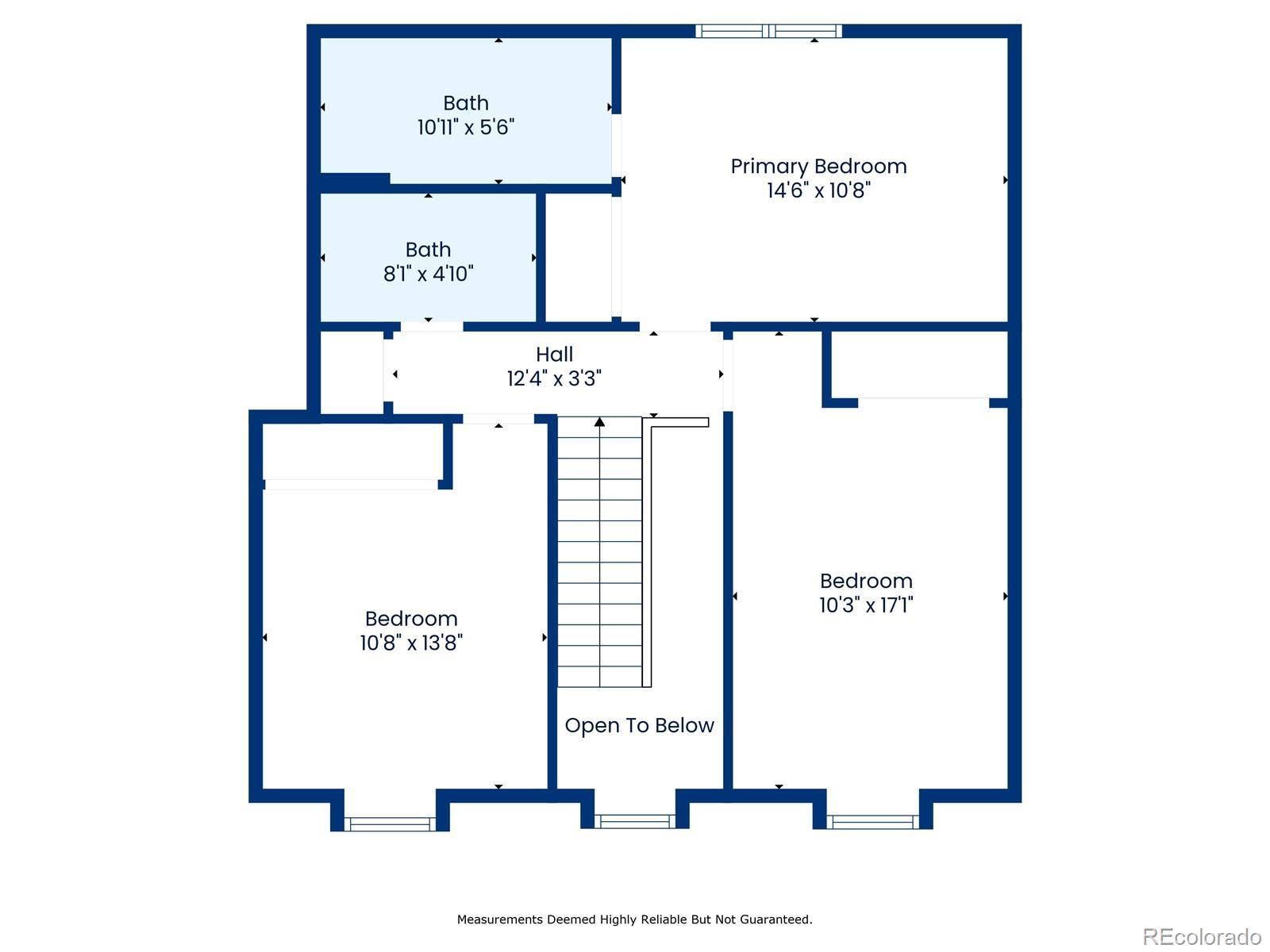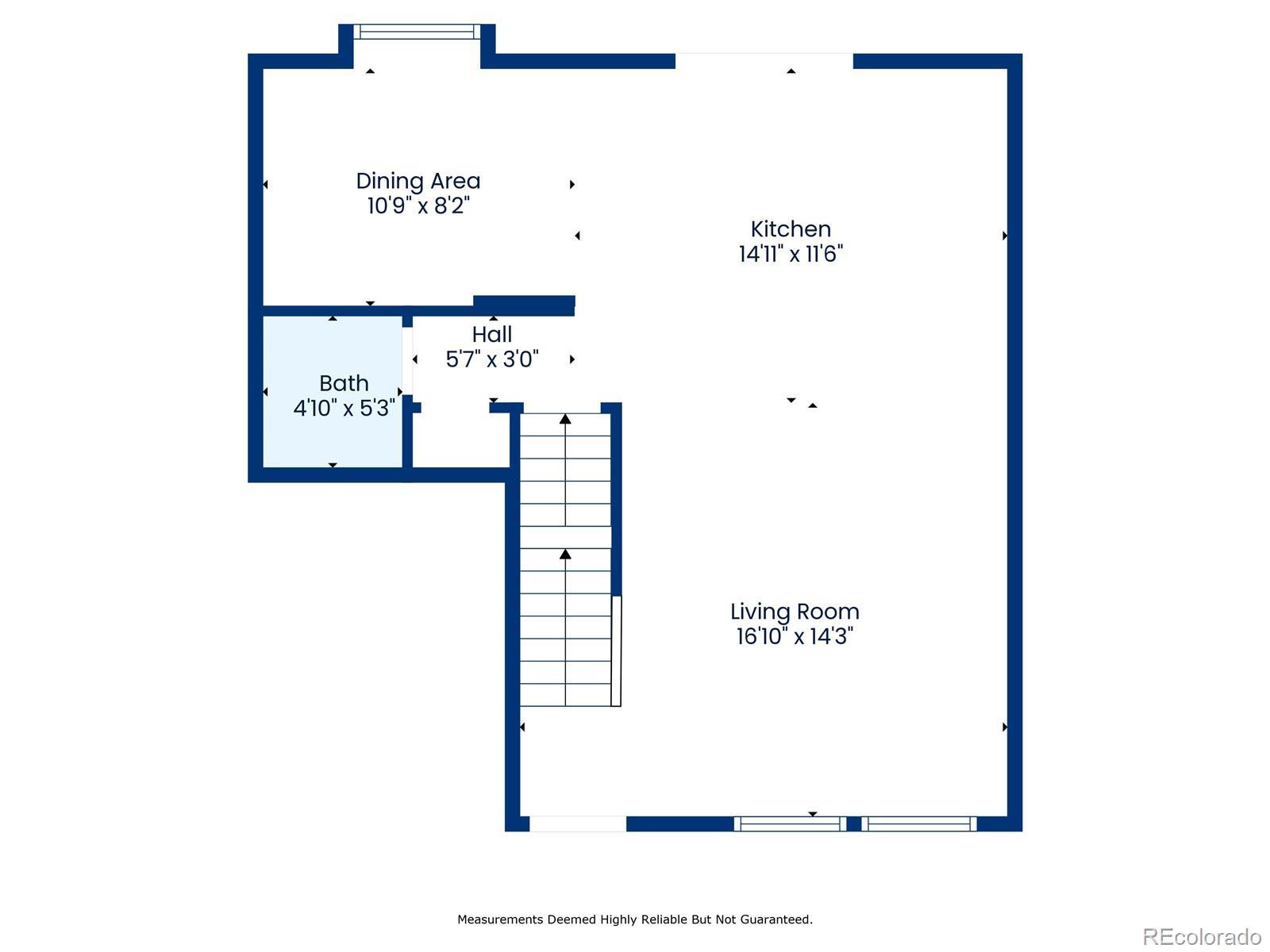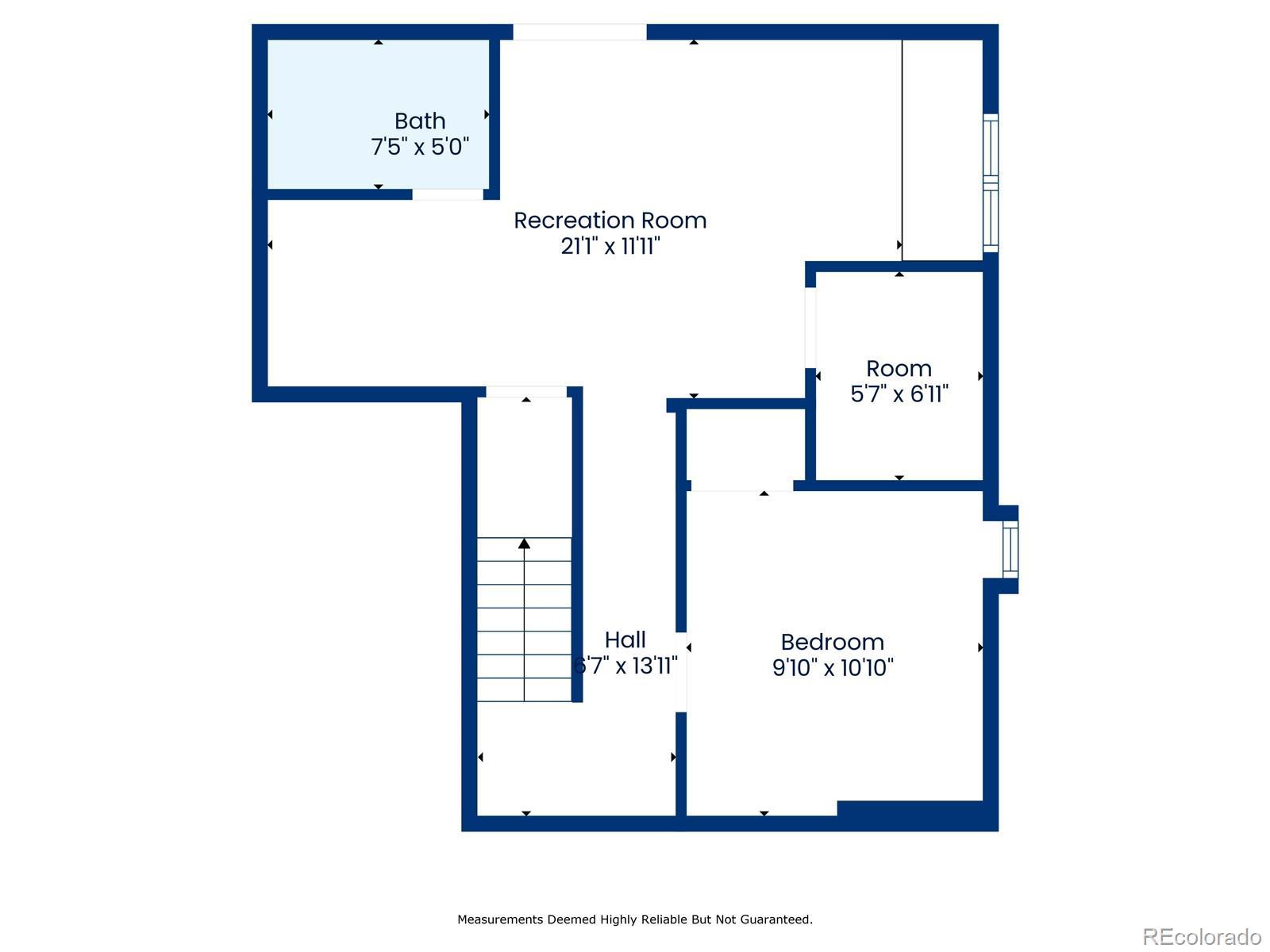Find us on...
Dashboard
- 4 Beds
- 4 Baths
- 1,396 Sqft
- .18 Acres
New Search X
872 Thames Street
This fully remodeled home nestled in the heart of Highlands Ranch conveniently located near a lush green park with walking trails boasts a large lot with sizable backyard with convenient walkout basement access. The remarkable new finishes include fully remodeled kitchen with new cabinets, stainless steel appliances, quartz countertops with sleek waterfall edges. The golden hardware makes for the perfect accent to brighten the space with a hint of luxury. The upscale finishes include marble backsplash, new designer lighting, and stainless-steel appliances with stylish range hood. The flooring throughout on the main levels is luxury vinyl plank with lush new carpet in the basement. All of the bathrooms have been updated with stunning finishes that include new tub/shower, large format shower tiles, vanity, lighting, toilets, mirrors, and hardware. The property includes new doors, new door hardware, new garage door, trim and baseboard, new paint, and new lighting fixtures throughout. The custom wainscotings on stairway and island and basement window bench adds to the stylish design of this beautiful home. As you arrive you will see a well-maintained home with a freshly poured concrete driveway! This home is a must see! Schedule your showing today! **Buyer and buyer’s agent to independently verify all information provided publicly and on this MLS listing.
Listing Office: W Property Brokers 
Essential Information
- MLS® #4645994
- Price$715,000
- Bedrooms4
- Bathrooms4.00
- Full Baths2
- Half Baths1
- Square Footage1,396
- Acres0.18
- Year Built1987
- TypeResidential
- Sub-TypeSingle Family Residence
- StatusActive
Community Information
- Address872 Thames Street
- SubdivisionNorthridge
- CityHighlands Ranch
- CountyDouglas
- StateCO
- Zip Code80126
Amenities
- Parking Spaces2
- # of Garages2
- ViewMeadow
Amenities
Clubhouse, Fitness Center, Park, Pool, Tennis Court(s), Trail(s)
Utilities
Cable Available, Electricity Connected, Natural Gas Available
Interior
- HeatingForced Air
- CoolingCentral Air
- StoriesTwo
Interior Features
Breakfast Nook, Eat-in Kitchen, High Ceilings, Kitchen Island, Open Floorplan, Quartz Counters, Smoke Free
Appliances
Dishwasher, Disposal, Microwave, Range, Range Hood, Refrigerator
Exterior
- Exterior FeaturesPrivate Yard
- WindowsEgress Windows
- RoofComposition
School Information
- DistrictDouglas RE-1
- ElementaryBear Canyon
- MiddleMountain Ridge
- HighMountain Vista
Additional Information
- Date ListedOctober 31st, 2024
- ZoningPDU
Listing Details
 W Property Brokers
W Property Brokers
Office Contact
berkleigh@thewpb.com,720-841-5014
 Terms and Conditions: The content relating to real estate for sale in this Web site comes in part from the Internet Data eXchange ("IDX") program of METROLIST, INC., DBA RECOLORADO® Real estate listings held by brokers other than RE/MAX Professionals are marked with the IDX Logo. This information is being provided for the consumers personal, non-commercial use and may not be used for any other purpose. All information subject to change and should be independently verified.
Terms and Conditions: The content relating to real estate for sale in this Web site comes in part from the Internet Data eXchange ("IDX") program of METROLIST, INC., DBA RECOLORADO® Real estate listings held by brokers other than RE/MAX Professionals are marked with the IDX Logo. This information is being provided for the consumers personal, non-commercial use and may not be used for any other purpose. All information subject to change and should be independently verified.
Copyright 2024 METROLIST, INC., DBA RECOLORADO® -- All Rights Reserved 6455 S. Yosemite St., Suite 500 Greenwood Village, CO 80111 USA
Listing information last updated on November 28th, 2024 at 10:33am MST.

