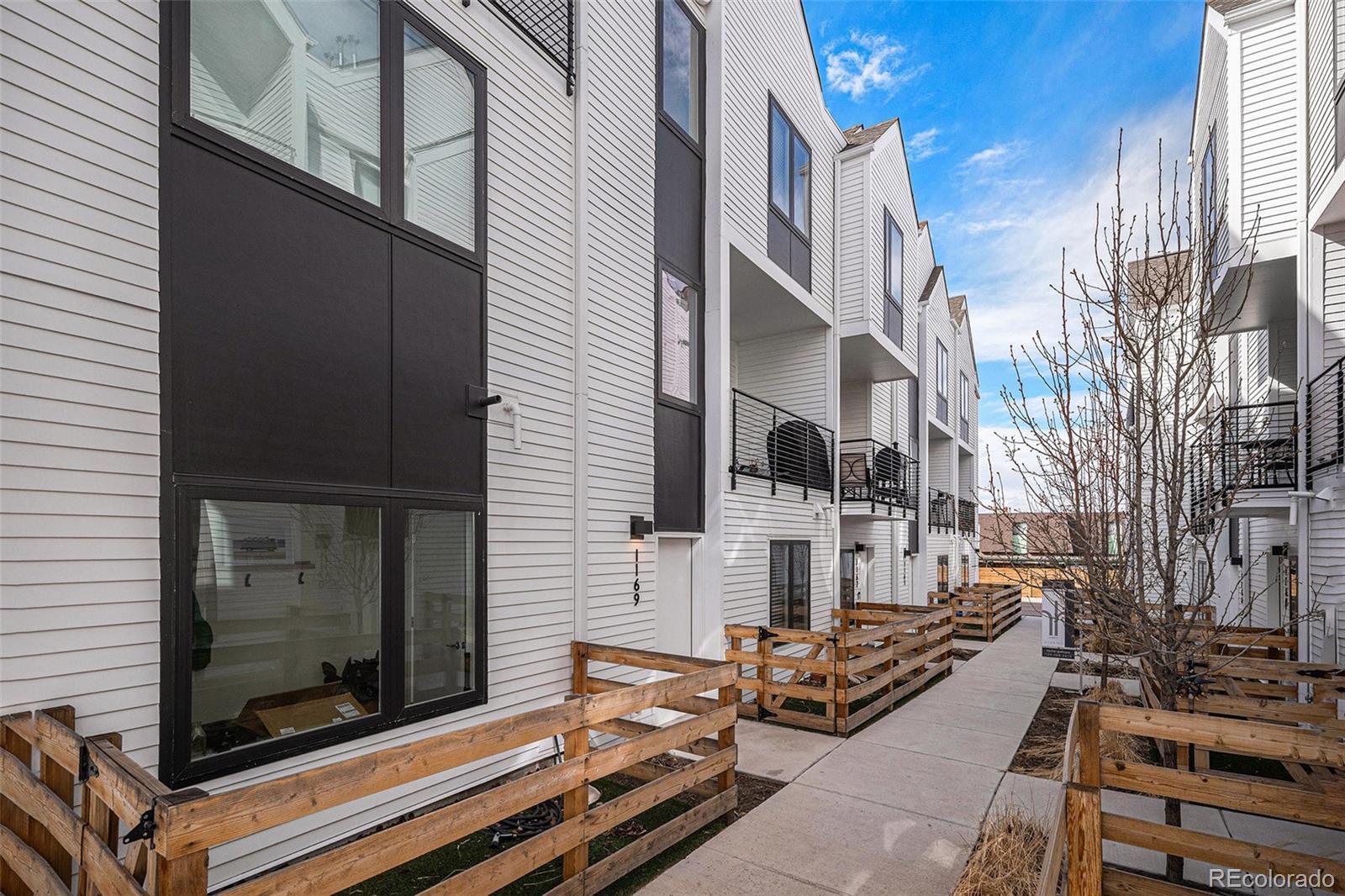Find us on...
Dashboard
- 3 Beds
- 4 Baths
- 1,550 Sqft
- .02 Acres
New Search X
1169 S Reed Way
3 Bedroom, 4 Bath, 2-Car Garage Unit, in Modern Parkview Townhomes. Built 2022 with Sustainable Materials and Energy Efficient Systems. Low Maintenance Lifestyle with a Crisp, Clean Aesthetic, Showcasing Beauty in Simplicity With a Modern Twist. 1550 Sq. Feet of Bright, Open Living Space. The Main Level Boasts a Private Gated Yard for Pets or Enjoying the Outdoors, 2-Car Garage, and Guest Bedroom or Office with 9 ft Ceilings and Ensuite ¾ Bath with Walk-in Shower. Upstairs the Open Kitchen, Dining, and Living Areas Are Perfect for Entertaining, 9 Foot Ceilings, Stainless Steel Appliances, Pantry, European Style White Cabinets, Custom Light Fixtures, and Powder Room. Large Picture Windows and Spacious Covered Porch. On the Top Level the Spacious Primary Suite Has a Large Walk-in Closet, ¾ Bathroom, Walk-in Shower, European Cabinets and Dual Sinks. Third Bedroom is also Complete with Ensuite ¾ Bathroom, European Cabinets, and Large Walk-In Closet. Convenient Top Level Laundry with Newer Washer/Dryer. Reasonable HOA Fee Covers Water, Landscaping, Roof Maintenance, Snow Removal, Recycling, and Community Garden. Perfectly Located Near Public Transit, Belmar, Parks, Restaurants, Shopping, Entertainment, Golden and Just Minutes From Downtown.
Listing Office: RE/MAX Professionals 
Essential Information
- MLS® #4638236
- Price$549,999
- Bedrooms3
- Bathrooms4.00
- Full Baths1
- Half Baths1
- Square Footage1,550
- Acres0.02
- Year Built2022
- TypeResidential
- Sub-TypeCondominium
- StatusActive
Community Information
- Address1169 S Reed Way
- CityLakewood
- CountyJefferson
- StateCO
- Zip Code80232
Subdivision
Parkview Residences Ph 7 Condos
Amenities
- AmenitiesGarden Area, Parking
- Parking Spaces2
- # of Garages2
Utilities
Cable Available, Electricity Connected, Internet Access (Wired), Natural Gas Connected
Interior
- HeatingForced Air, Natural Gas
- CoolingCentral Air
- StoriesMulti/Split
Interior Features
Breakfast Nook, Ceiling Fan(s), Eat-in Kitchen, High Speed Internet, Open Floorplan, Pantry, Primary Suite, Walk-In Closet(s), Wired for Data
Appliances
Dishwasher, Disposal, Dryer, Freezer, Microwave, Oven, Range Hood, Refrigerator, Self Cleaning Oven, Washer
Exterior
- Exterior FeaturesBalcony, Rain Gutters
- RoofComposition, Membrane
Lot Description
Landscaped, Near Public Transit
Windows
Double Pane Windows, Window Treatments
School Information
- DistrictJefferson County R-1
- ElementaryLasley
- MiddleAlameda Int'l
- HighAlameda Int'l
Additional Information
- Date ListedMarch 22nd, 2025
Listing Details
 RE/MAX Professionals
RE/MAX Professionals
Office Contact
landinbsmith@gmail.com,303-932-3355
 Terms and Conditions: The content relating to real estate for sale in this Web site comes in part from the Internet Data eXchange ("IDX") program of METROLIST, INC., DBA RECOLORADO® Real estate listings held by brokers other than RE/MAX Professionals are marked with the IDX Logo. This information is being provided for the consumers personal, non-commercial use and may not be used for any other purpose. All information subject to change and should be independently verified.
Terms and Conditions: The content relating to real estate for sale in this Web site comes in part from the Internet Data eXchange ("IDX") program of METROLIST, INC., DBA RECOLORADO® Real estate listings held by brokers other than RE/MAX Professionals are marked with the IDX Logo. This information is being provided for the consumers personal, non-commercial use and may not be used for any other purpose. All information subject to change and should be independently verified.
Copyright 2025 METROLIST, INC., DBA RECOLORADO® -- All Rights Reserved 6455 S. Yosemite St., Suite 500 Greenwood Village, CO 80111 USA
Listing information last updated on April 22nd, 2025 at 4:33am MDT.


































