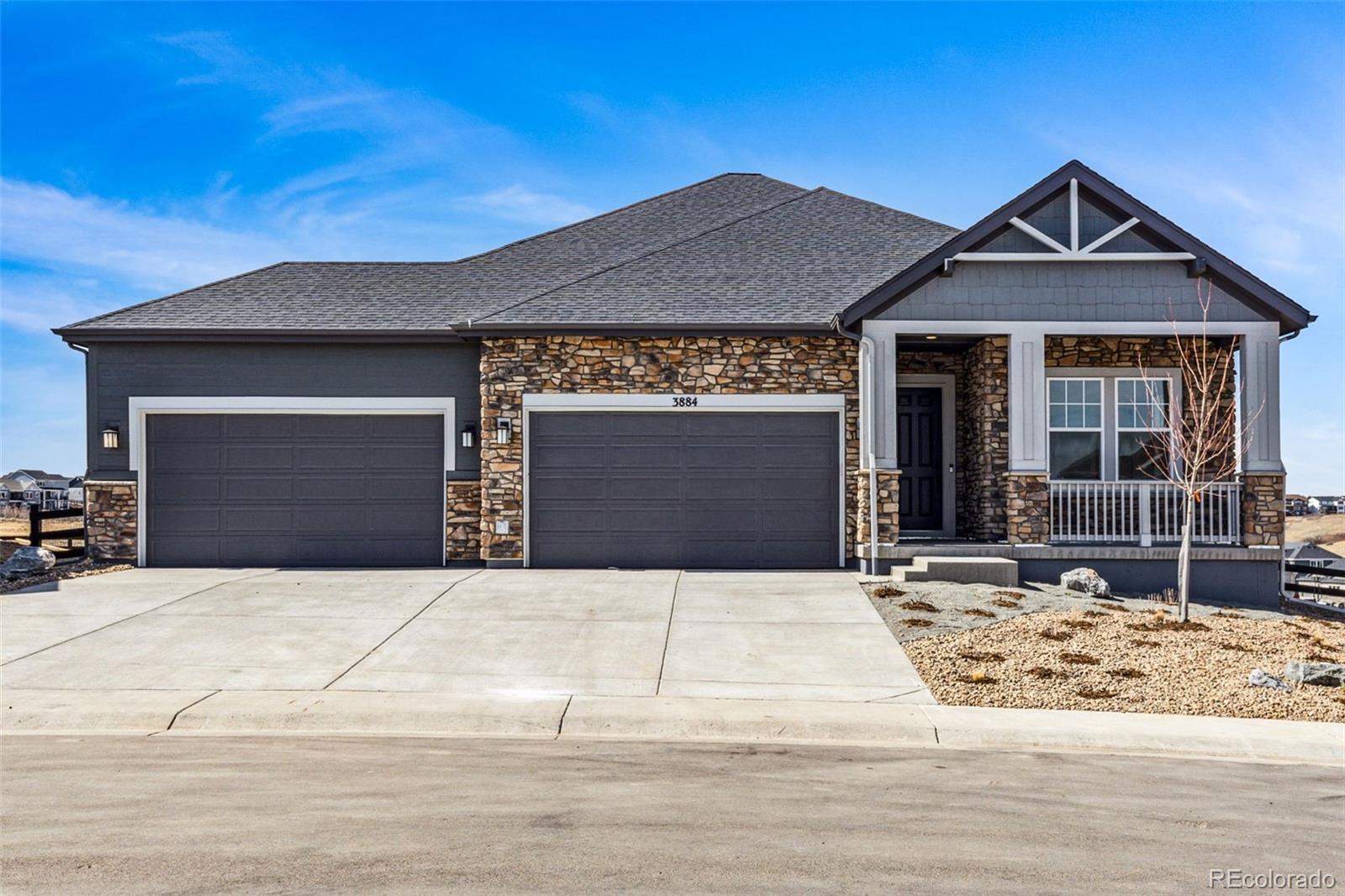Find us on...
Dashboard
- 5 Beds
- 4 Baths
- 4,039 Sqft
- .26 Acres
New Search X
3884 Freestone Point
MLS#4628608 New Construction - Ready Now! Discover the Mesa, a stunning new home at Macanta designed for comfort and style. Just off the foyer, you’ll find a private study and a convenient powder room. The heart of the home features a spacious kitchen with a large island that overlooks the dining area and gathering room, creating the perfect space for entertaining. Step outside to the deck and enjoy the fresh air. The secondary bedrooms are thoughtfully separated from the main living area, connected by a jack-and-jill bathroom, with the laundry room just behind the kitchen for easy access. At the end of the hallway, the spacious primary suite awaits, featuring a walk-in closet and a spa-like en-suite. The walk-out basement adds even more living space, with two additional secondary bedrooms, each with a walk-in closet, and a shared full bathroom. This home is ready to welcome you! Structural options added include: Finished walk-out basement, modern fireplace, tray ceiling at foyer and primary suite, French doors at study, standalone shower and tub at primary bath, and 8' x 15' sliding glass doors.
Listing Office: RE/MAX Professionals 
Essential Information
- MLS® #4628608
- Price$1,048,990
- Bedrooms5
- Bathrooms4.00
- Full Baths3
- Half Baths1
- Square Footage4,039
- Acres0.26
- Year Built2025
- TypeResidential
- Sub-TypeSingle Family Residence
- StyleMountain Contemporary
- StatusActive
Community Information
- Address3884 Freestone Point
- SubdivisionMacanta
- CityCastle Rock
- CountyDouglas
- StateCO
- Zip Code80108
Amenities
- Parking Spaces4
- ViewMountain(s)
Amenities
Clubhouse, Fitness Center, Pool, Trail(s)
Utilities
Cable Available, Electricity Connected, Internet Access (Wired), Natural Gas Connected, Phone Available
Parking
Concrete, Dry Walled, Oversized, Oversized Door
Interior
- HeatingNatural Gas
- CoolingCentral Air
- FireplaceYes
- # of Fireplaces1
- FireplacesGas, Great Room
- StoriesOne
Interior Features
Eat-in Kitchen, Entrance Foyer, High Ceilings, Jack & Jill Bathroom, Kitchen Island, Open Floorplan, Walk-In Closet(s)
Appliances
Convection Oven, Cooktop, Dishwasher, Disposal, Double Oven, Electric Water Heater, Microwave, Range Hood, Self Cleaning Oven, Sump Pump
Exterior
- Exterior FeaturesPrivate Yard
- RoofComposition
- FoundationSlab
Lot Description
Cul-De-Sac, Greenbelt, Master Planned, Sprinklers In Front
School Information
- DistrictDouglas RE-1
- ElementaryLegacy Point
- MiddleSagewood
- HighPonderosa
Additional Information
- Date ListedFebruary 14th, 2025
- ZoningRES
Listing Details
 RE/MAX Professionals
RE/MAX Professionals- Office Contact303-799-9898
 Terms and Conditions: The content relating to real estate for sale in this Web site comes in part from the Internet Data eXchange ("IDX") program of METROLIST, INC., DBA RECOLORADO® Real estate listings held by brokers other than RE/MAX Professionals are marked with the IDX Logo. This information is being provided for the consumers personal, non-commercial use and may not be used for any other purpose. All information subject to change and should be independently verified.
Terms and Conditions: The content relating to real estate for sale in this Web site comes in part from the Internet Data eXchange ("IDX") program of METROLIST, INC., DBA RECOLORADO® Real estate listings held by brokers other than RE/MAX Professionals are marked with the IDX Logo. This information is being provided for the consumers personal, non-commercial use and may not be used for any other purpose. All information subject to change and should be independently verified.
Copyright 2025 METROLIST, INC., DBA RECOLORADO® -- All Rights Reserved 6455 S. Yosemite St., Suite 500 Greenwood Village, CO 80111 USA
Listing information last updated on April 2nd, 2025 at 3:18am MDT.



































