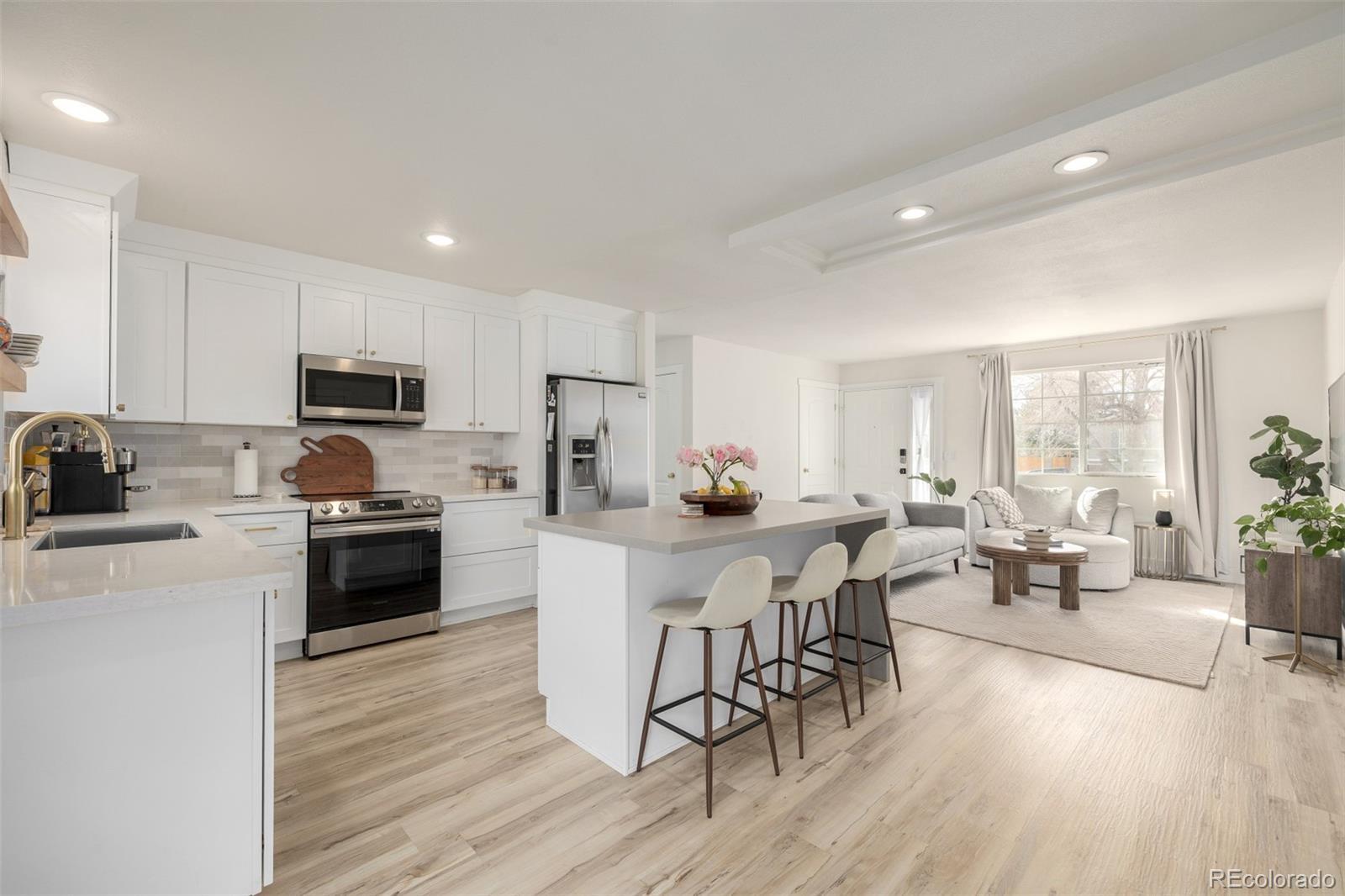Find us on...
Dashboard
- 3 Beds
- 1 Bath
- 1,028 Sqft
- .19 Acres
New Search X
16397 E Wyoming Drive
Be the proud owner of this charming 3-bedroom gem nestled on a desirable cul-de-sac lot in Kingsborough! This inviting home boasts an open and airy great room, perfect for entertaining, with wood-look flooring throughout that adds warmth and style. The beautifully designed kitchen is a chef’s delight, featuring sleek stainless steel appliances, gleaming granite counters, crisp white cabinetry, a stylish tile backsplash, and recessed lighting that enhances the modern aesthetic. A center island with a breakfast bar provides additional seating, making it an ideal spot for casual dining or morning coffee. Retreat to the spacious main bedroom, complete with a walk-in closet for ample storage. The well-appointed ensuite and additional bedrooms offer comfort and privacy for family and guests alike. Check outside to the serene backyard, the inviting patio is the perfect space to relax and enjoy your favorite beverage while soaking in the peaceful surroundings. With plenty of outdoor space, you can host summer barbecues, set up a play area, or create your dream garden. The possibilities are endless! Situated in a prime location, this home offers easy access to schools, shopping, dining, and entertainment, ensuring a lifestyle of convenience and comfort. Don’t miss your chance to own this move-in-ready treasure in Kingsborough!
Listing Office: Engel & Volkers Denver 
Essential Information
- MLS® #4624941
- Price$465,000
- Bedrooms3
- Bathrooms1.00
- Full Baths1
- Square Footage1,028
- Acres0.19
- Year Built1980
- TypeResidential
- Sub-TypeSingle Family Residence
- StyleTraditional
- StatusActive
Community Information
- Address16397 E Wyoming Drive
- SubdivisionKingsborough
- CityAurora
- CountyArapahoe
- StateCO
- Zip Code80017
Amenities
- Parking Spaces2
- # of Garages2
Utilities
Cable Available, Electricity Available, Electricity Connected, Natural Gas Available, Natural Gas Connected, Phone Available
Interior
- HeatingForced Air
- CoolingCentral Air
- StoriesOne
Interior Features
Built-in Features, Eat-in Kitchen, Five Piece Bath, Granite Counters, High Speed Internet, Kitchen Island, Pantry, Smoke Free
Appliances
Cooktop, Disposal, Dryer, Microwave, Oven, Refrigerator, Washer, Wine Cooler
Exterior
- Exterior FeaturesPrivate Yard, Rain Gutters
- Lot DescriptionCul-De-Sac, Level
- RoofComposition
School Information
- DistrictAdams-Arapahoe 28J
- ElementaryIowa
- MiddleMrachek
- HighGateway
Additional Information
- Date ListedMarch 27th, 2025
Listing Details
 Engel & Volkers Denver
Engel & Volkers Denver
Office Contact
chris.naggar@engelvoelkers.com,817-262-3649
 Terms and Conditions: The content relating to real estate for sale in this Web site comes in part from the Internet Data eXchange ("IDX") program of METROLIST, INC., DBA RECOLORADO® Real estate listings held by brokers other than RE/MAX Professionals are marked with the IDX Logo. This information is being provided for the consumers personal, non-commercial use and may not be used for any other purpose. All information subject to change and should be independently verified.
Terms and Conditions: The content relating to real estate for sale in this Web site comes in part from the Internet Data eXchange ("IDX") program of METROLIST, INC., DBA RECOLORADO® Real estate listings held by brokers other than RE/MAX Professionals are marked with the IDX Logo. This information is being provided for the consumers personal, non-commercial use and may not be used for any other purpose. All information subject to change and should be independently verified.
Copyright 2025 METROLIST, INC., DBA RECOLORADO® -- All Rights Reserved 6455 S. Yosemite St., Suite 500 Greenwood Village, CO 80111 USA
Listing information last updated on April 3rd, 2025 at 3:49pm MDT.





























