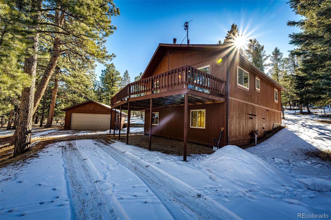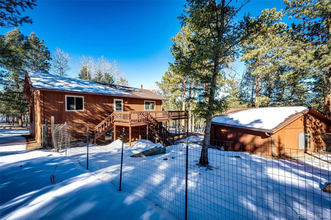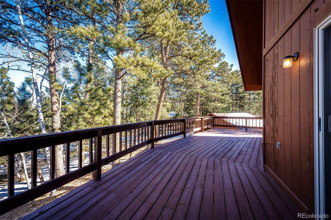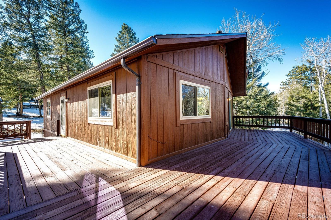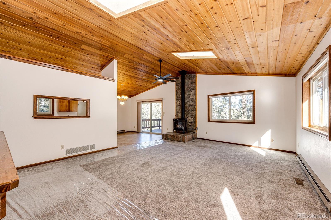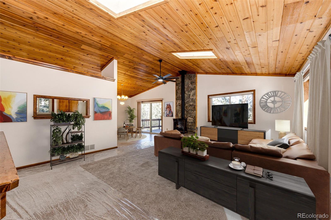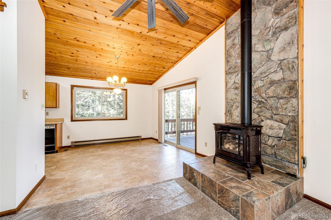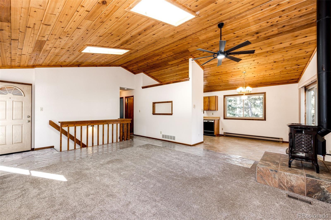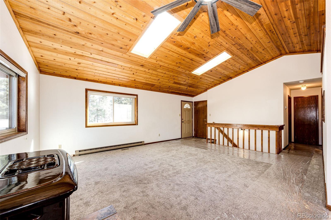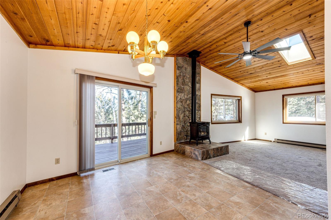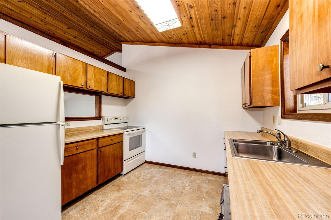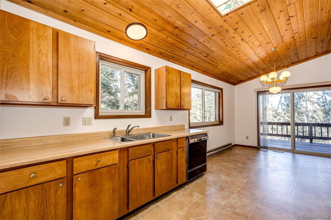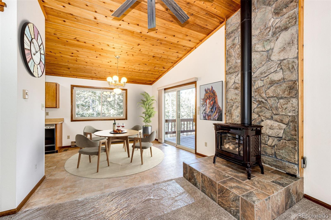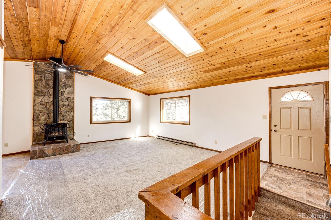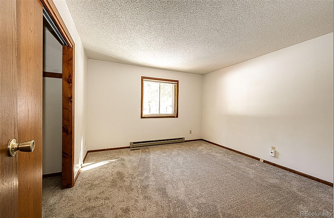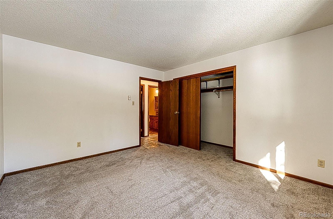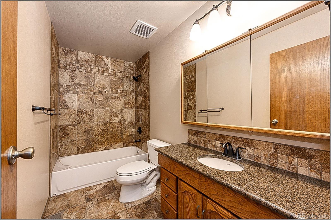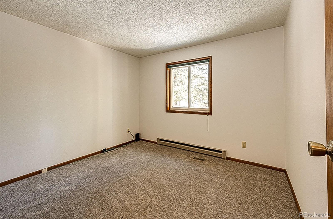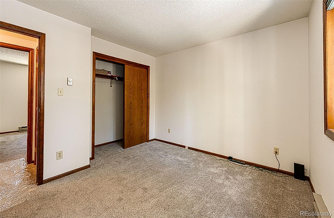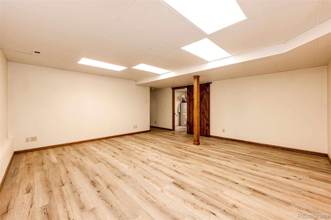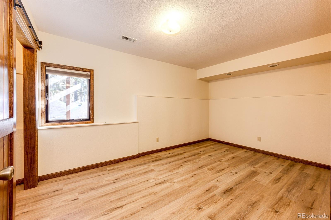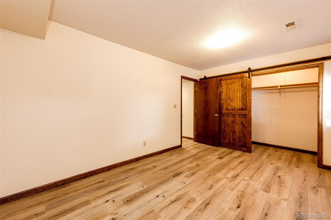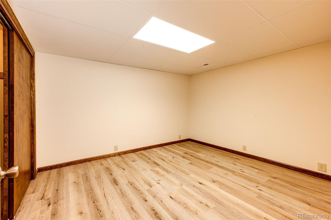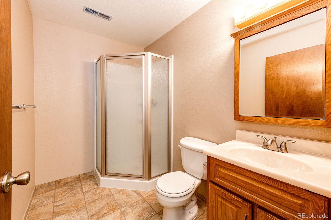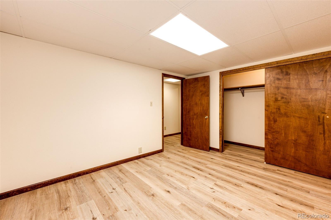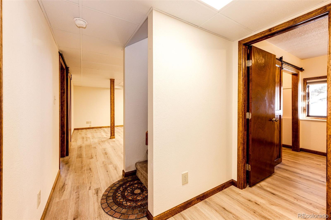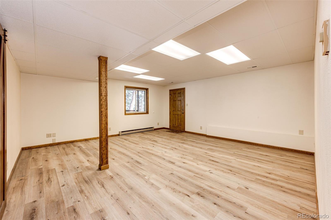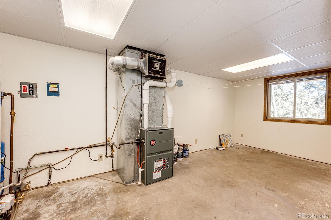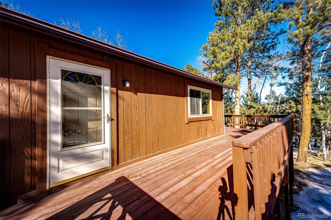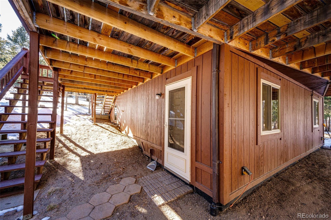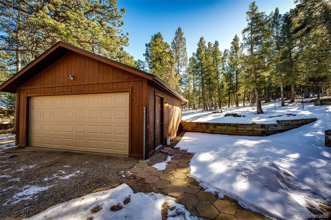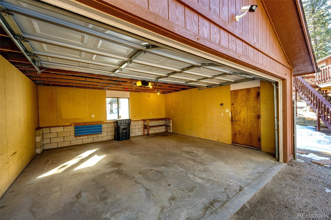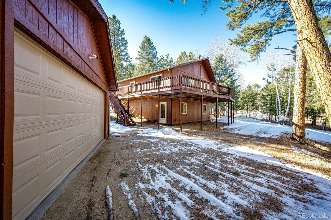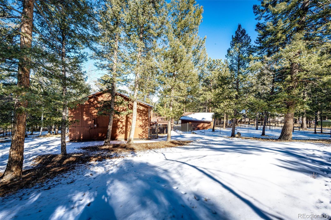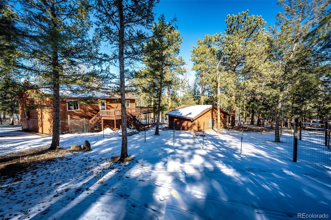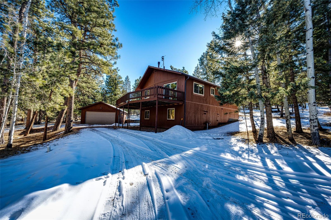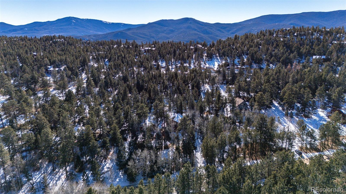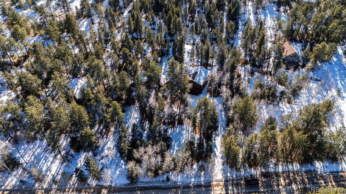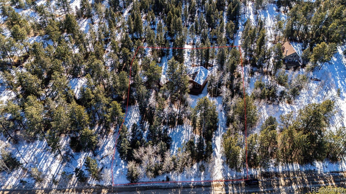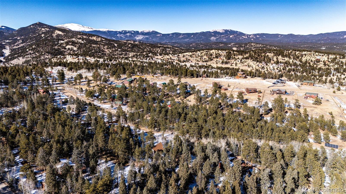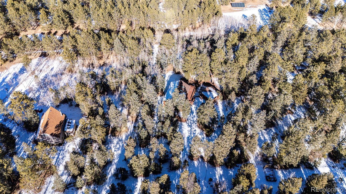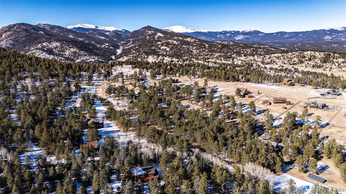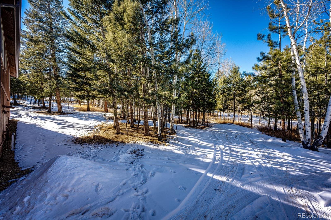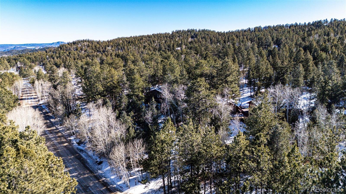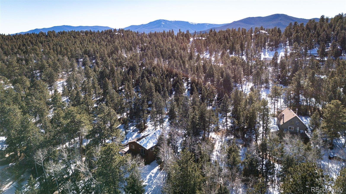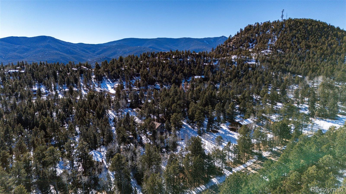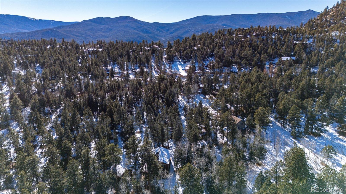Find us on...
Dashboard
- 3 Beds
- 2 Baths
- 2,179 Sqft
- 1 Acres
New Search X
224 Yellow Pine Drive
Beautifully maintained 3 bed 2 bath ranch home with walk-out lower level on one full acre. You'll enjoy the sunny 650 SF deck. Heating includes a gas furnace with electric baseboard back- up and a gas log stove in the living room. New septic tank in 2024! Class 4 shingles on the roof give you more protection and big insurance savings! Internet is available. There's new carpet, and both the house and garage have just had the exterior siding re-stained. An oversized 2-car detached garage is just outside the back door. Located in well-established Burland Ranchettes about 1 mile from Hwy... more »
Listing Office: Berkshire Hathaway HomeServices Rocky Mountain, REALTORS 
Essential Information
- MLS® #4623923
- Price$629,900
- Bedrooms3
- Bathrooms2.00
- Full Baths1
- Square Footage2,179
- Acres1.00
- Year Built1985
- TypeResidential
- Sub-TypeSingle Family Residence
- StyleMountain Contemporary
- StatusActive
Community Information
- Address224 Yellow Pine Drive
- SubdivisionBurland Ranchettes
- CityBailey
- CountyPark
- StateCO
- Zip Code80421
Amenities
- AmenitiesPark, Playground, Trail(s)
- Parking Spaces2
- ParkingDriveway-Gravel
- # of Garages2
Utilities
Internet Access (Wired), Natural Gas Connected, Phone Available
Interior
- Interior FeaturesCeiling Fan(s), High Ceilings
- CoolingNone
- FireplaceYes
- # of Fireplaces1
- FireplacesGas Log, Living Room
- StoriesOne
Appliances
Dishwasher, Disposal, Gas Water Heater, Oven, Range, Refrigerator, Self Cleaning Oven
Heating
Baseboard, Electric, Forced Air
Exterior
- Exterior FeaturesDog Run, Lighting
- WindowsSkylight(s)
- RoofComposition
- FoundationConcrete Perimeter
Lot Description
Foothills, Many Trees, Rolling Slope
School Information
- DistrictPlatte Canyon RE-1
- ElementaryDeer Creek
- MiddleFitzsimmons
- HighPlatte Canyon
Additional Information
- Date ListedJanuary 24th, 2025
Listing Details
Berkshire Hathaway HomeServices Rocky Mountain, REALTORS
Office Contact
bobedateam@bhhsrmr.com,303-688-6644
 Terms and Conditions: The content relating to real estate for sale in this Web site comes in part from the Internet Data eXchange ("IDX") program of METROLIST, INC., DBA RECOLORADO® Real estate listings held by brokers other than RE/MAX Professionals are marked with the IDX Logo. This information is being provided for the consumers personal, non-commercial use and may not be used for any other purpose. All information subject to change and should be independently verified.
Terms and Conditions: The content relating to real estate for sale in this Web site comes in part from the Internet Data eXchange ("IDX") program of METROLIST, INC., DBA RECOLORADO® Real estate listings held by brokers other than RE/MAX Professionals are marked with the IDX Logo. This information is being provided for the consumers personal, non-commercial use and may not be used for any other purpose. All information subject to change and should be independently verified.
Copyright 2025 METROLIST, INC., DBA RECOLORADO® -- All Rights Reserved 6455 S. Yosemite St., Suite 500 Greenwood Village, CO 80111 USA
Listing information last updated on April 7th, 2025 at 12:33am MDT.

