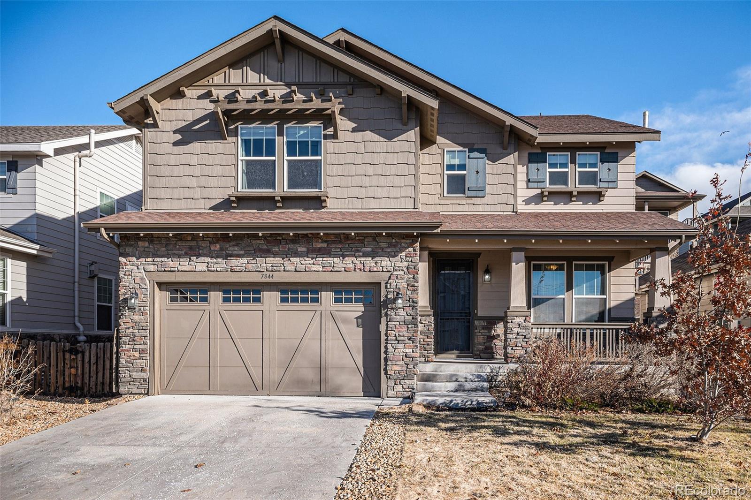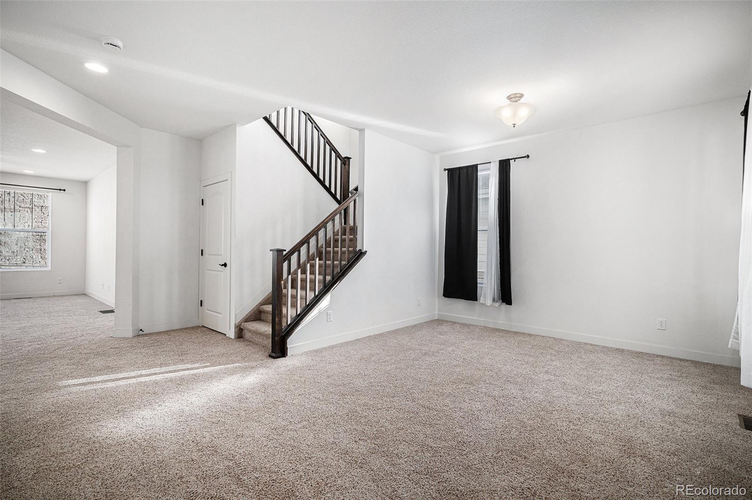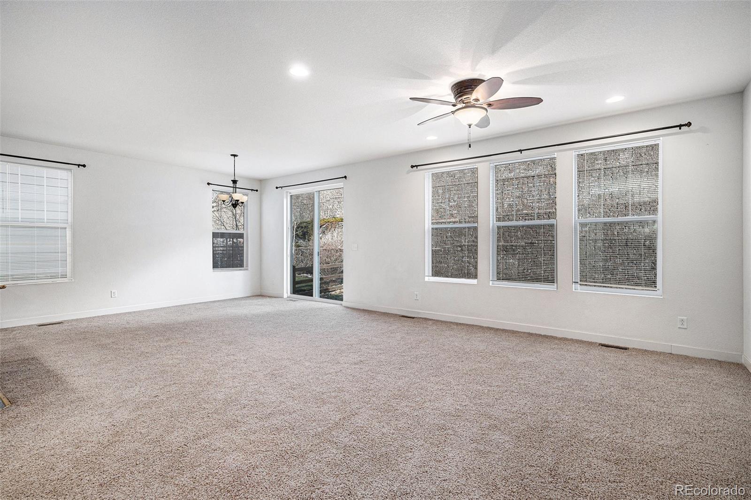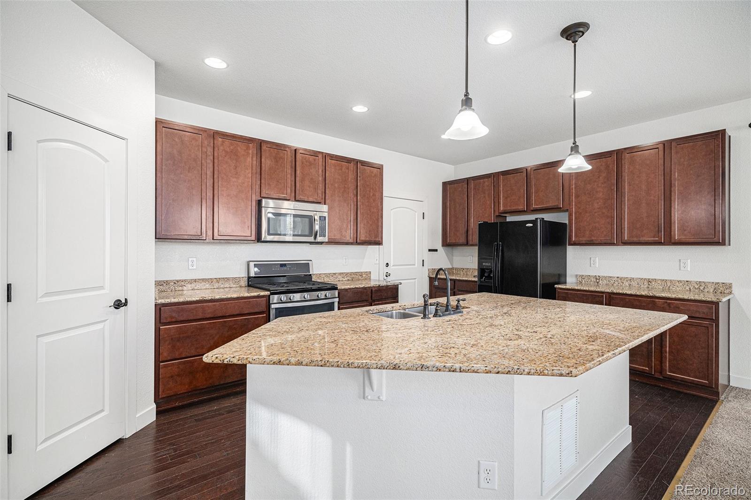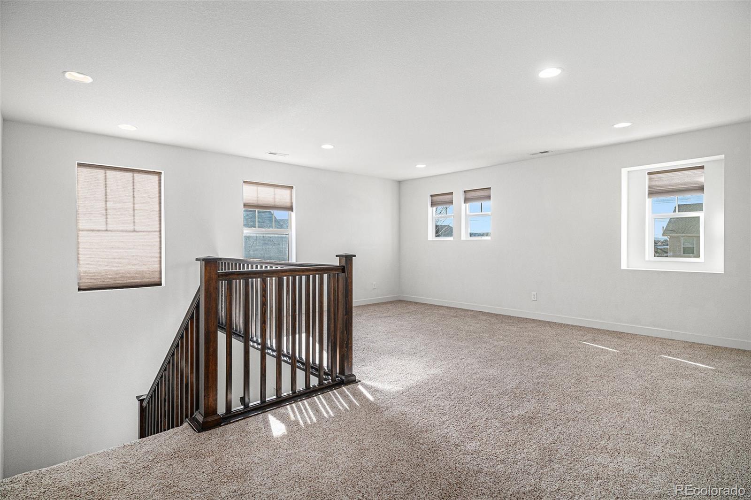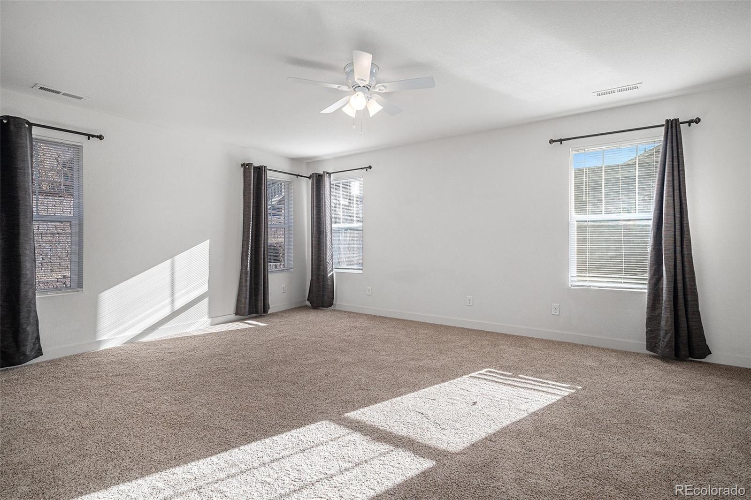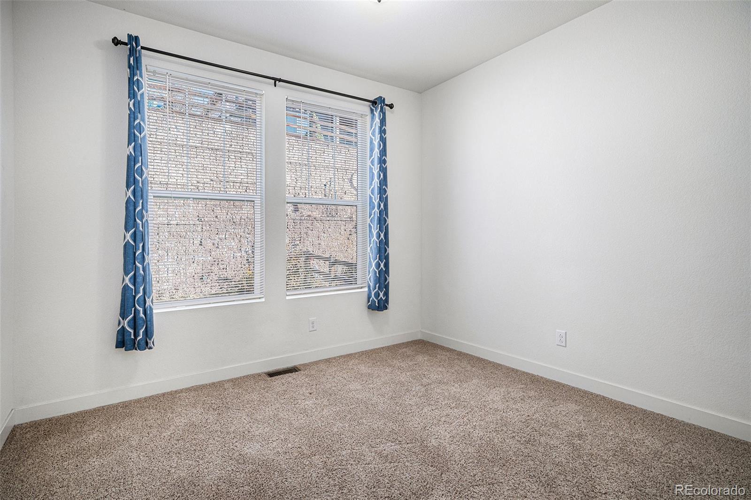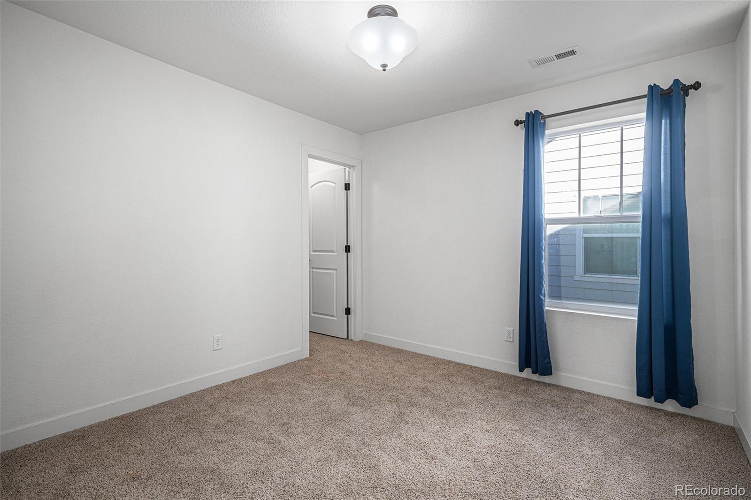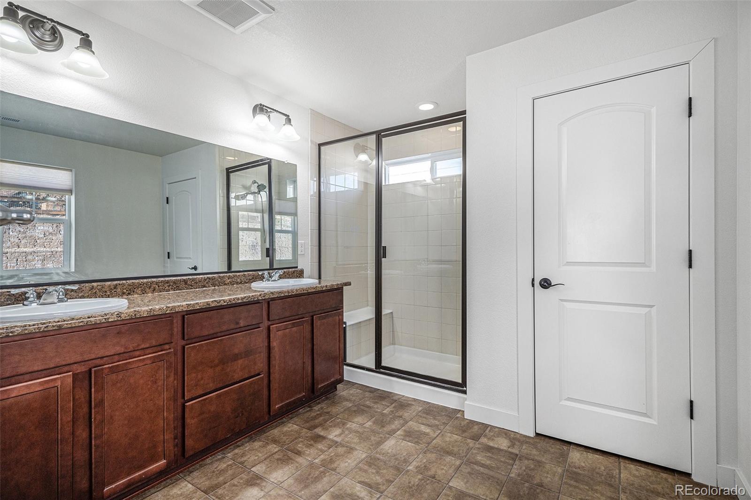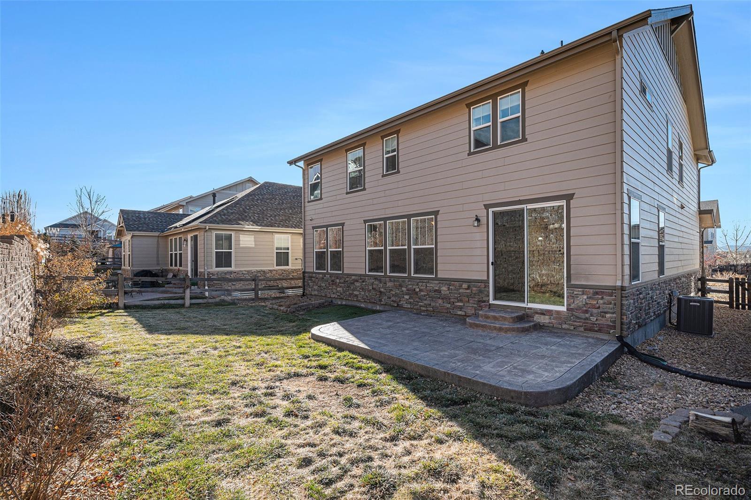Find us on...
Dashboard
- 4 Beds
- 3 Baths
- 2,916 Sqft
- .13 Acres
New Search X
7844 S Elk Street
This stunning home features a highly sought-after floor plan in a fantastic neighborhood, perfectly located close to everything you need. Enjoy breathtaking sunsets over the Front Range from your living room and covered front porch. Step inside to a bright and airy main level featuring a spacious family room seamlessly flowing into the kitchen and dining area. The charming kitchen is perfect for everyday living, with a large island with bar seating, beautiful granite countertops, stainless steel appliances, and a walk-in pantry. An office tucked behind the family room and a convenient powder room round out the main floor. Upstairs, a huge loft awaits—perfect for a 5th bedroom, playroom, or home theater. The expansive master suite boasts a large walk-in closet and a second closet for extra storage. Three additional bedrooms, a full bathroom, and a dedicated laundry room complete the upper level. The 700+ SF unfinished basement is ready for customization with insulation, three large egress windows, and a spacious crawl space for additional storage. Additional upgrades include hardwood floors, a radon mitigation system, and a sump pump. The private backyard offers a stamped concrete patio ideal for outdoor dining, along with a large grass area for play and relaxation. The driveway's southern and western exposure helps with snowmelt in the winter. Families will love the short walk to the community playground. Located in the highly coveted Cherry Creek School District, this home offers tremendous potential for future value, especially with nearby homes exceeding $1 million. With easy access to Southlands, world-class golf, the DTC, DIA, and downtown Denver, plus proximity to Colorado’s best ski resorts, this home provides an exceptional lifestyle in one of the metro area’s most desirable locations.
Listing Office: Your Castle Realty LLC 
Essential Information
- MLS® #4619683
- Price$691,000
- Bedrooms4
- Bathrooms3.00
- Full Baths2
- Half Baths1
- Square Footage2,916
- Acres0.13
- Year Built2015
- TypeResidential
- Sub-TypeSingle Family Residence
- StatusActive
Community Information
- Address7844 S Elk Street
- SubdivisionTimber Ridge/Whispering Pines
- CityAurora
- CountyArapahoe
- StateCO
- Zip Code80016
Amenities
- Parking Spaces2
- # of Garages2
Interior
- AppliancesDishwasher, Oven
- HeatingForced Air
- CoolingCentral Air
- StoriesTwo
Exterior
- RoofComposition
School Information
- DistrictCherry Creek 5
- ElementaryBlack Forest Hills
- MiddleFox Ridge
- HighCherokee Trail
Additional Information
- Date ListedDecember 17th, 2024
Listing Details
 Your Castle Realty LLC
Your Castle Realty LLC
Office Contact
eunaklein@gmail.com,720-217-6904
 Terms and Conditions: The content relating to real estate for sale in this Web site comes in part from the Internet Data eXchange ("IDX") program of METROLIST, INC., DBA RECOLORADO® Real estate listings held by brokers other than RE/MAX Professionals are marked with the IDX Logo. This information is being provided for the consumers personal, non-commercial use and may not be used for any other purpose. All information subject to change and should be independently verified.
Terms and Conditions: The content relating to real estate for sale in this Web site comes in part from the Internet Data eXchange ("IDX") program of METROLIST, INC., DBA RECOLORADO® Real estate listings held by brokers other than RE/MAX Professionals are marked with the IDX Logo. This information is being provided for the consumers personal, non-commercial use and may not be used for any other purpose. All information subject to change and should be independently verified.
Copyright 2025 METROLIST, INC., DBA RECOLORADO® -- All Rights Reserved 6455 S. Yosemite St., Suite 500 Greenwood Village, CO 80111 USA
Listing information last updated on April 2nd, 2025 at 11:48pm MDT.

