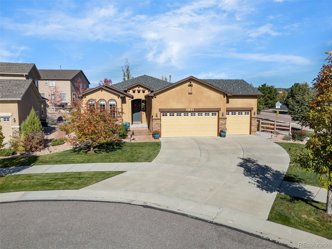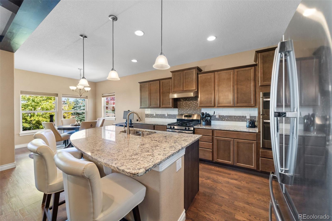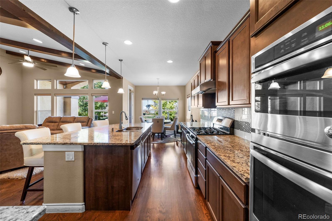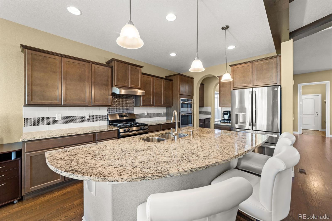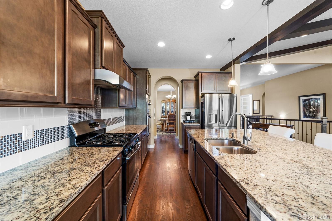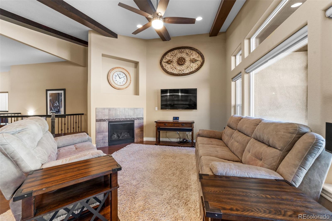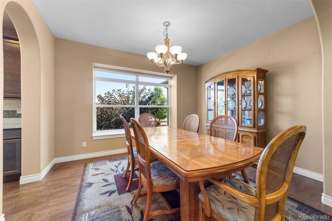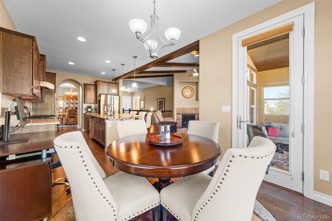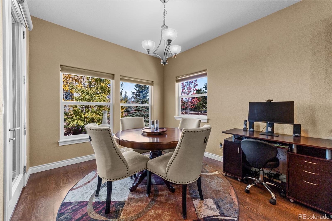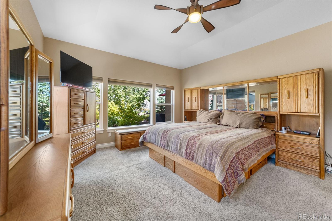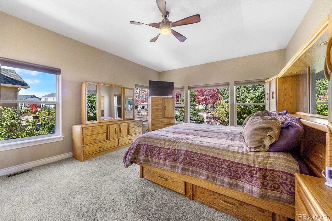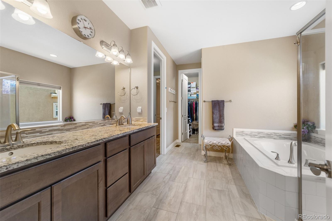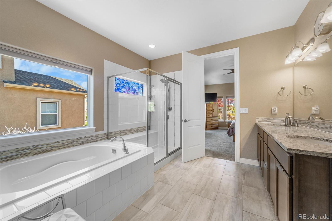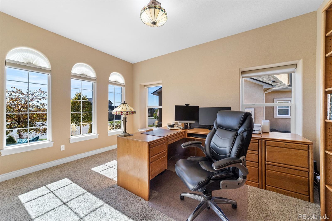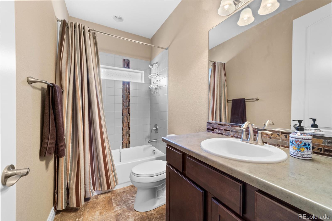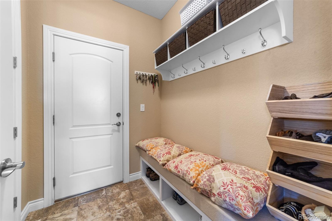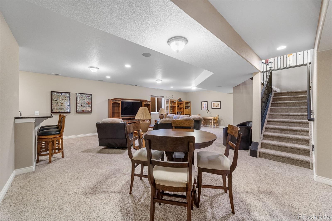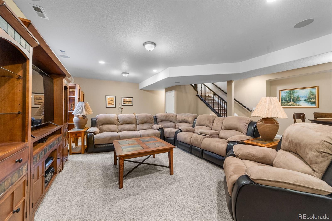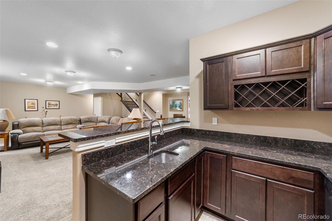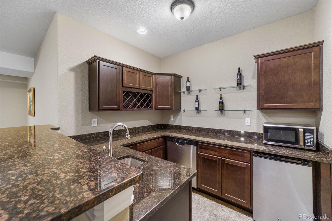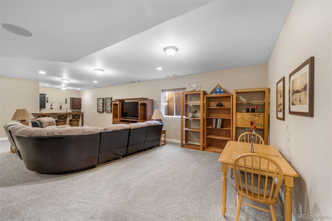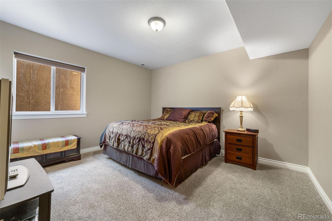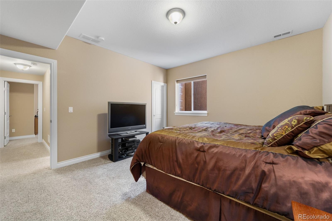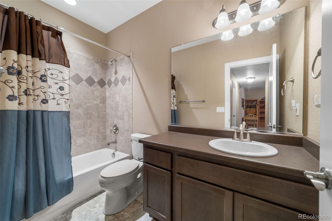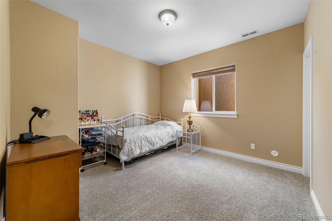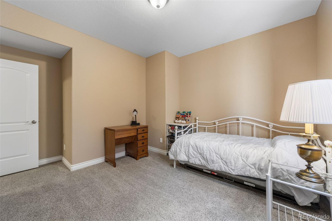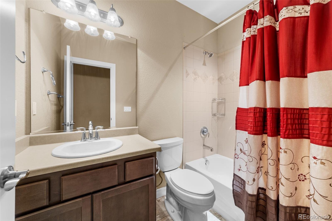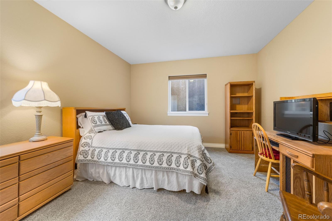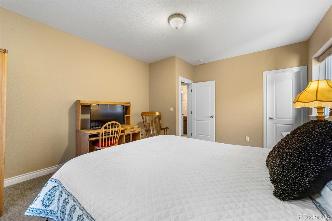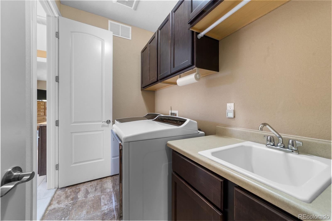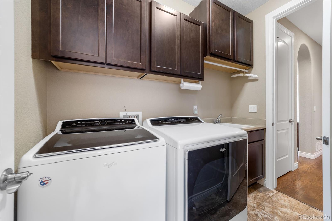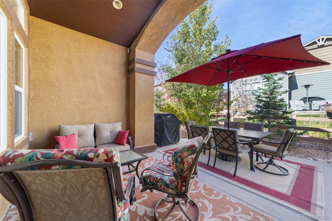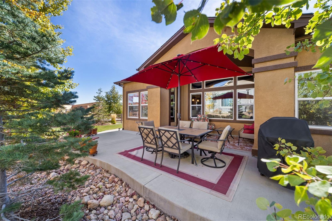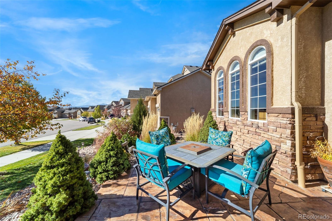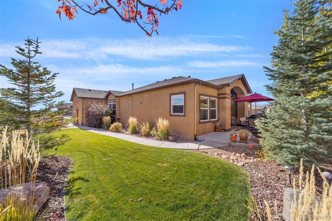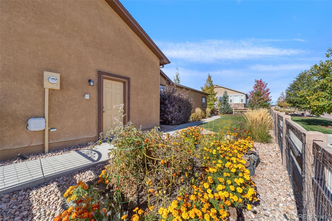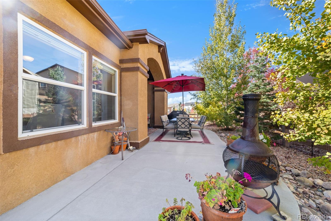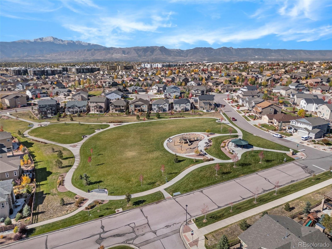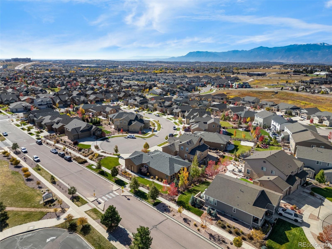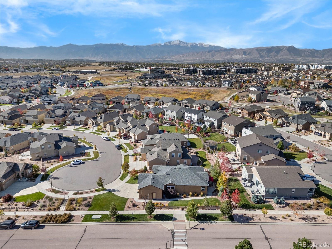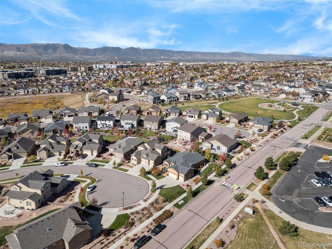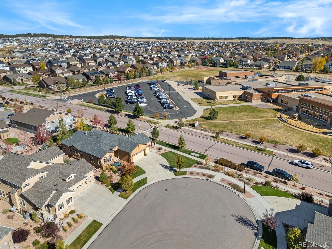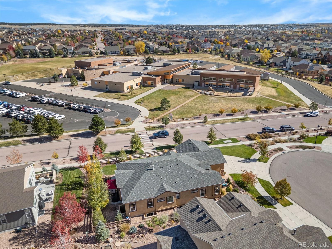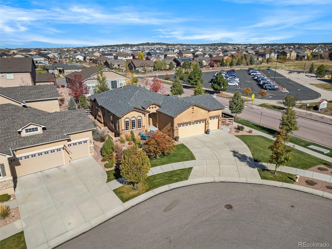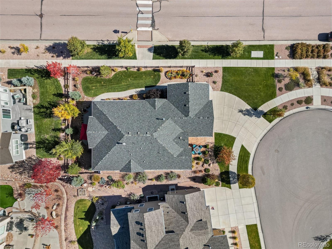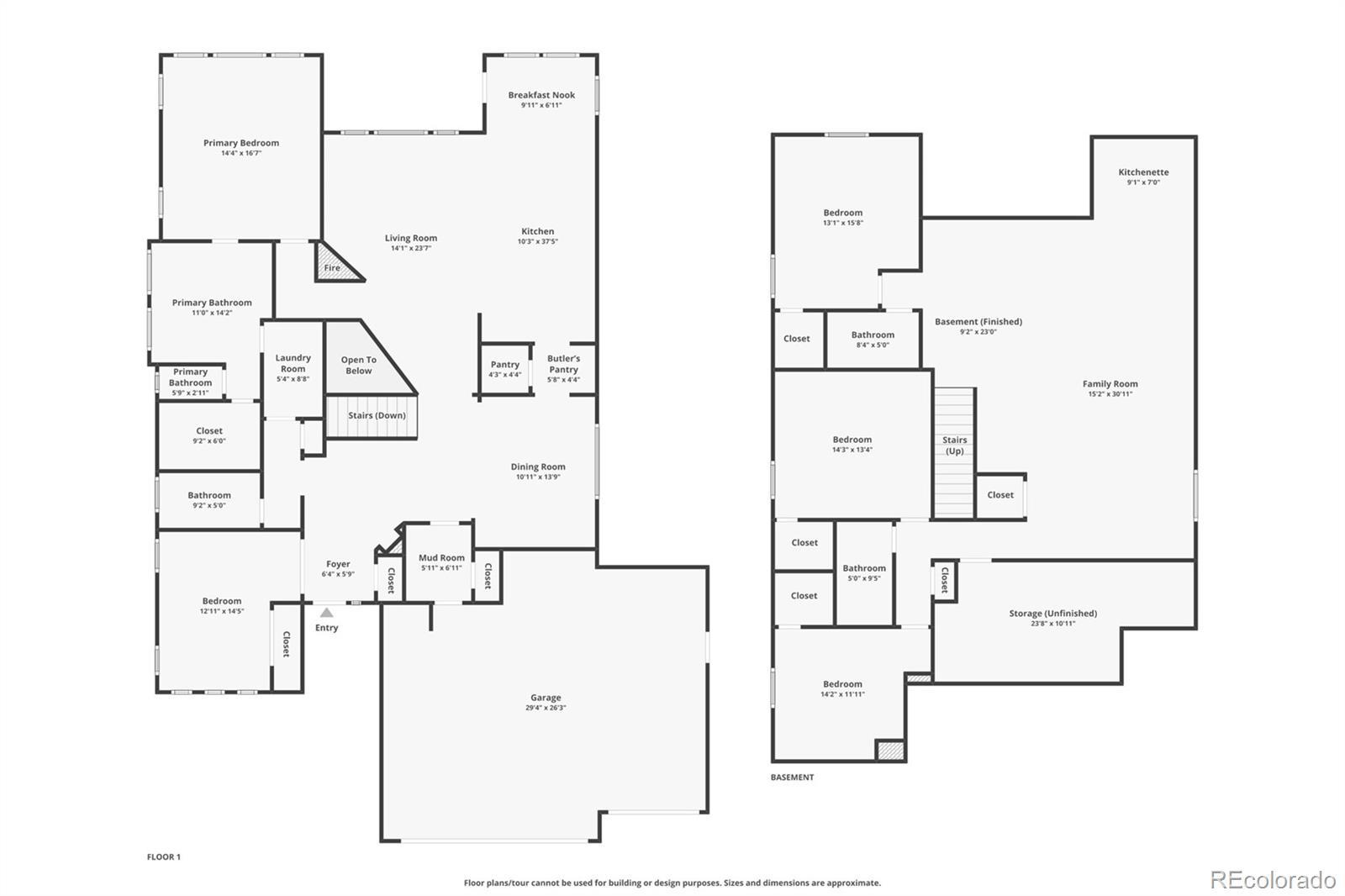Find us on...
Dashboard
- 5 Beds
- 4 Baths
- 3,725 Sqft
- .21 Acres
New Search X
9188 Jasper Falls Place
Welcome to this stunning ranch-style retreat, nestled on a serene cul-de-sac. This thoughtfully designed home boasts an open, spacious layout with soaring 9 and 10-foot ceilings, filling each room with natural light and an airy ambiance. The heart of the home is its luxury kitchen, featuring double ovens, a sleek range hood, an abundance of cabinetry, gleaming granite countertops, and a walk-in pantry—offering both elegance and functionality for the modern homeowner. The main-floor master suite is a true sanctuary, complete with a spa-like 5-piece bath, perfect for unwinding in ultimate... more »
Listing Office: 8z Real Estate 
Essential Information
- MLS® #4617347
- Price$749,900
- Bedrooms5
- Bathrooms4.00
- Full Baths4
- Square Footage3,725
- Acres0.21
- Year Built2016
- TypeResidential
- Sub-TypeSingle Family Residence
- StatusPending
Community Information
- Address9188 Jasper Falls Place
- SubdivisionVillages at Wolf Ranch
- CityColorado Springs
- CountyEl Paso
- StateCO
- Zip Code80924
Amenities
- AmenitiesPark, Playground, Pool
- Parking Spaces3
- # of Garages3
Interior
- HeatingForced Air
- CoolingCentral Air
- FireplaceYes
- # of Fireplaces1
- FireplacesGas
- StoriesOne
Appliances
Dishwasher, Disposal, Microwave, Oven
Exterior
- Lot DescriptionCul-De-Sac, Landscaped
- RoofComposition
School Information
- DistrictAcademy 20
- ElementaryRanch Creek
- MiddleChinook Trail
- HighPine Creek
Additional Information
- Date ListedOctober 28th, 2024
- ZoningPUD
Listing Details
 8z Real Estate
8z Real Estate- Office ContactCandice@8z.com,719-321-3455
 Terms and Conditions: The content relating to real estate for sale in this Web site comes in part from the Internet Data eXchange ("IDX") program of METROLIST, INC., DBA RECOLORADO® Real estate listings held by brokers other than RE/MAX Professionals are marked with the IDX Logo. This information is being provided for the consumers personal, non-commercial use and may not be used for any other purpose. All information subject to change and should be independently verified.
Terms and Conditions: The content relating to real estate for sale in this Web site comes in part from the Internet Data eXchange ("IDX") program of METROLIST, INC., DBA RECOLORADO® Real estate listings held by brokers other than RE/MAX Professionals are marked with the IDX Logo. This information is being provided for the consumers personal, non-commercial use and may not be used for any other purpose. All information subject to change and should be independently verified.
Copyright 2025 METROLIST, INC., DBA RECOLORADO® -- All Rights Reserved 6455 S. Yosemite St., Suite 500 Greenwood Village, CO 80111 USA
Listing information last updated on April 13th, 2025 at 7:48am MDT.

