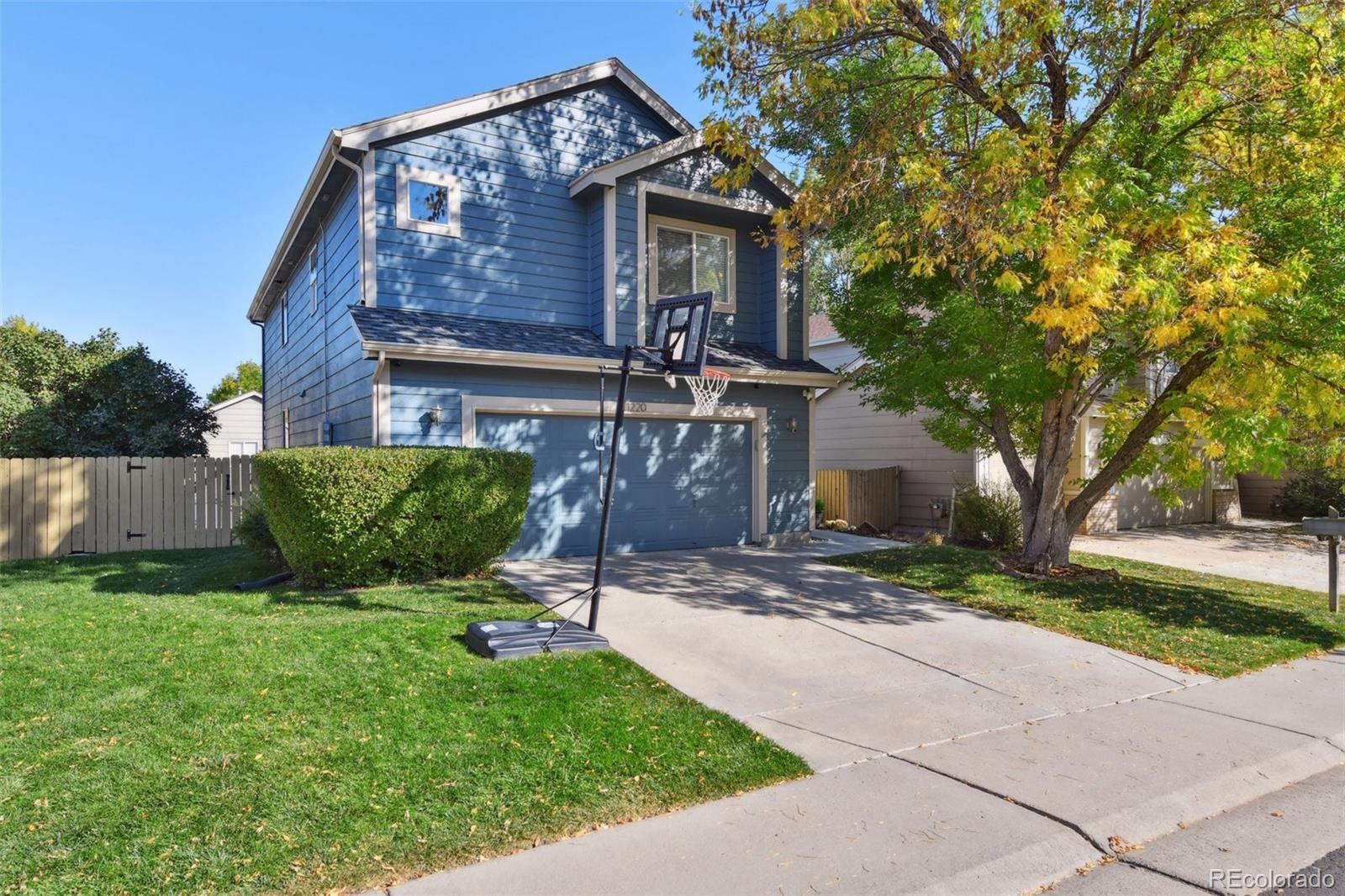Find us on...
Dashboard
- 4 Beds
- 4 Baths
- 2,903 Sqft
- .11 Acres
New Search X
11220 Keota Street
Nestled in the sought-after Clarke Farms neighborhood, this beautifully maintained 4-bedroom, 3.5-bathroom home seamlessly combines modern updates with suburban charm. Inside, you'll find an upgraded kitchen equipped with stainless steel appliances, granite countertops, and a stylish backsplash. The primary suite features a fully renovated en suite, complete with a newly tiled walk-in shower, sleek new flooring, and updated countertops. The secondary bathroom has been thoughtfully remodeled with double sinks for added convenience. The finished walkout basement provides additional living space, while the back deck and fully fenced yard create an ideal outdoor oasis. Perfect for remote workers, those downsizing, upgrading, or making the move to the suburbs, this move-in-ready home offers the perfect mix of convenience, style, and space! +++ Super low taxes +++
Listing Office: Foxtrot Realty 
Essential Information
- MLS® #4608713
- Price$639,900
- Bedrooms4
- Bathrooms4.00
- Full Baths3
- Half Baths1
- Square Footage2,903
- Acres0.11
- Year Built1997
- TypeResidential
- Sub-TypeSingle Family Residence
- StatusActive
Community Information
- Address11220 Keota Street
- SubdivisionClarke Farms
- CityParker
- CountyDouglas
- StateCO
- Zip Code80134
Amenities
- Parking Spaces2
- ParkingConcrete
- # of Garages2
Utilities
Cable Available, Electricity Available, Electricity Connected, Internet Access (Wired), Natural Gas Available, Natural Gas Connected, Phone Available
Interior
- HeatingForced Air
- CoolingCentral Air
- FireplaceYes
- # of Fireplaces1
- FireplacesFamily Room
- StoriesTwo
Interior Features
Built-in Features, Ceiling Fan(s), Eat-in Kitchen, Entrance Foyer, Granite Counters, High Ceilings, High Speed Internet, Open Floorplan, Pantry, Smart Thermostat, Smoke Free, Walk-In Closet(s)
Appliances
Dishwasher, Disposal, Microwave, Oven, Range, Refrigerator
Exterior
- Exterior FeaturesPrivate Yard, Rain Gutters
- RoofComposition
Windows
Double Pane Windows, Window Coverings, Window Treatments
School Information
- DistrictDouglas RE-1
- ElementaryCherokee Trail
- MiddleSierra
- HighChaparral
Additional Information
- Date ListedJanuary 9th, 2025
Listing Details
 Foxtrot Realty
Foxtrot Realty
Office Contact
lake@lakebishop.com,720-277-9219
 Terms and Conditions: The content relating to real estate for sale in this Web site comes in part from the Internet Data eXchange ("IDX") program of METROLIST, INC., DBA RECOLORADO® Real estate listings held by brokers other than RE/MAX Professionals are marked with the IDX Logo. This information is being provided for the consumers personal, non-commercial use and may not be used for any other purpose. All information subject to change and should be independently verified.
Terms and Conditions: The content relating to real estate for sale in this Web site comes in part from the Internet Data eXchange ("IDX") program of METROLIST, INC., DBA RECOLORADO® Real estate listings held by brokers other than RE/MAX Professionals are marked with the IDX Logo. This information is being provided for the consumers personal, non-commercial use and may not be used for any other purpose. All information subject to change and should be independently verified.
Copyright 2025 METROLIST, INC., DBA RECOLORADO® -- All Rights Reserved 6455 S. Yosemite St., Suite 500 Greenwood Village, CO 80111 USA
Listing information last updated on March 31st, 2025 at 11:03pm MDT.
























