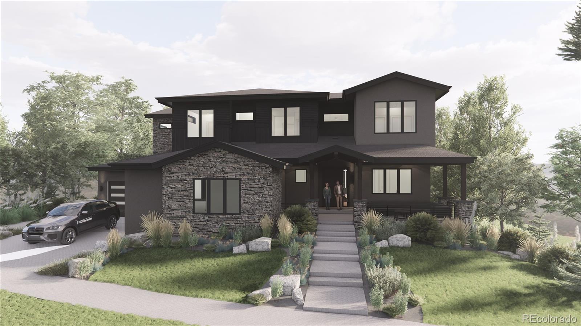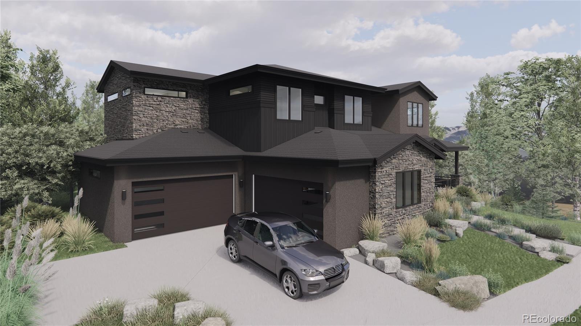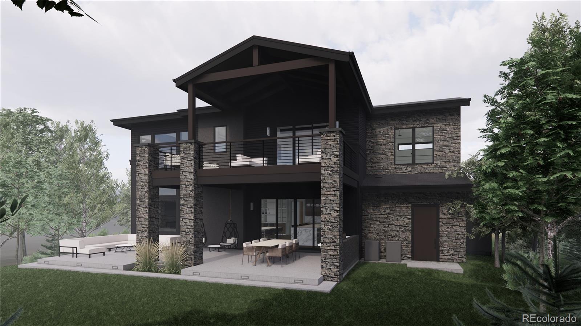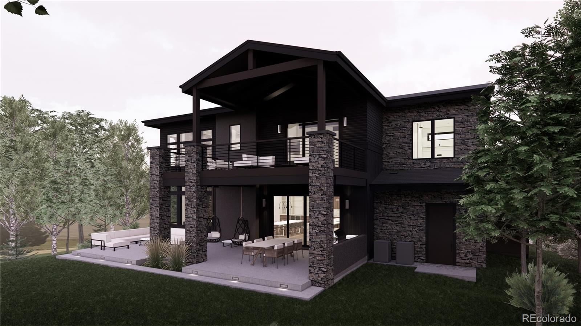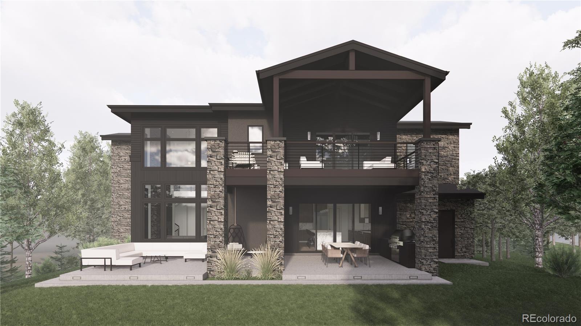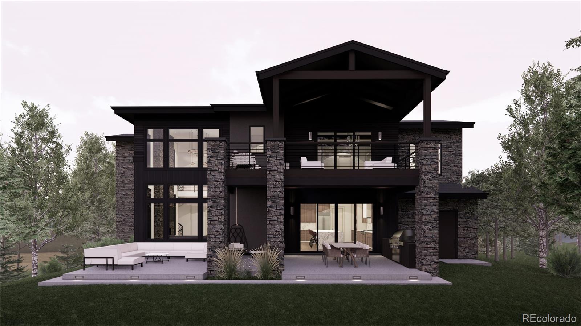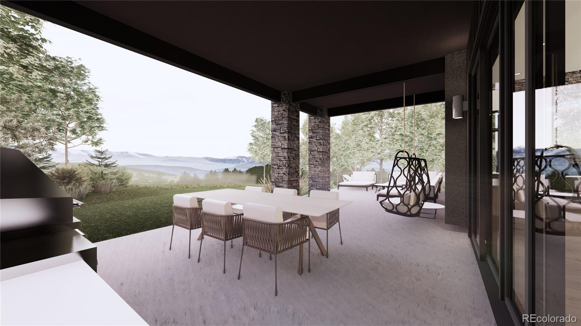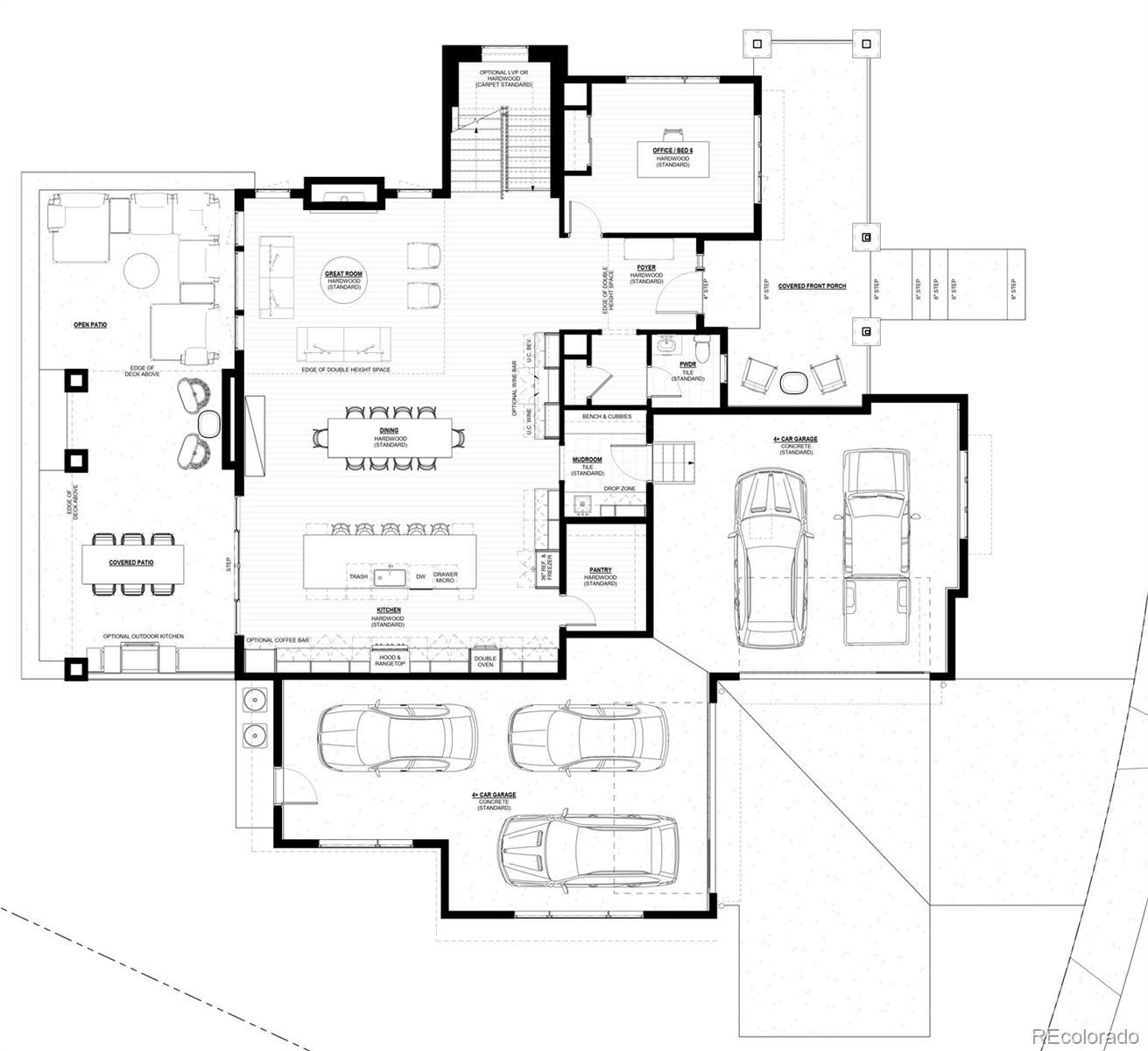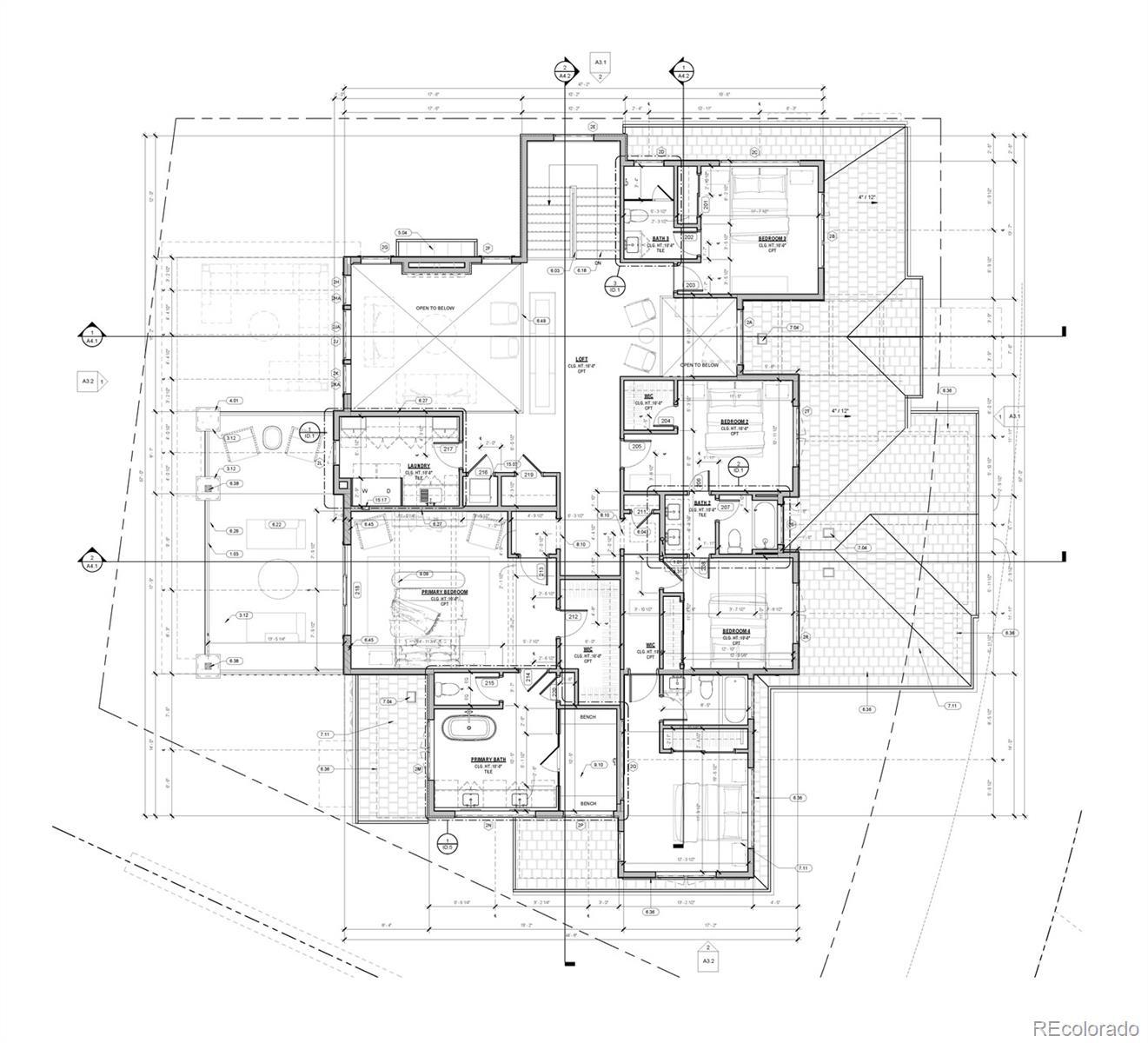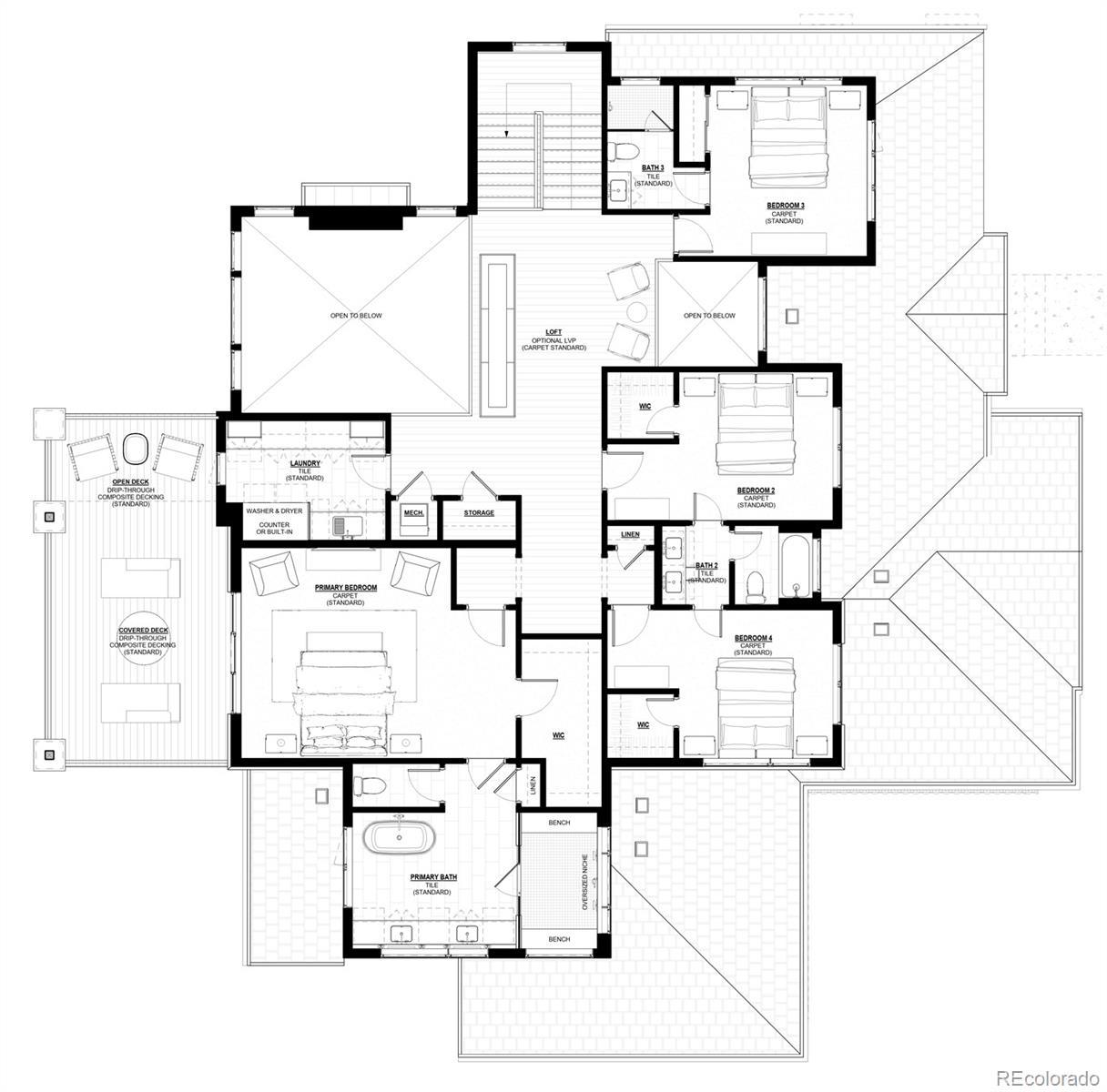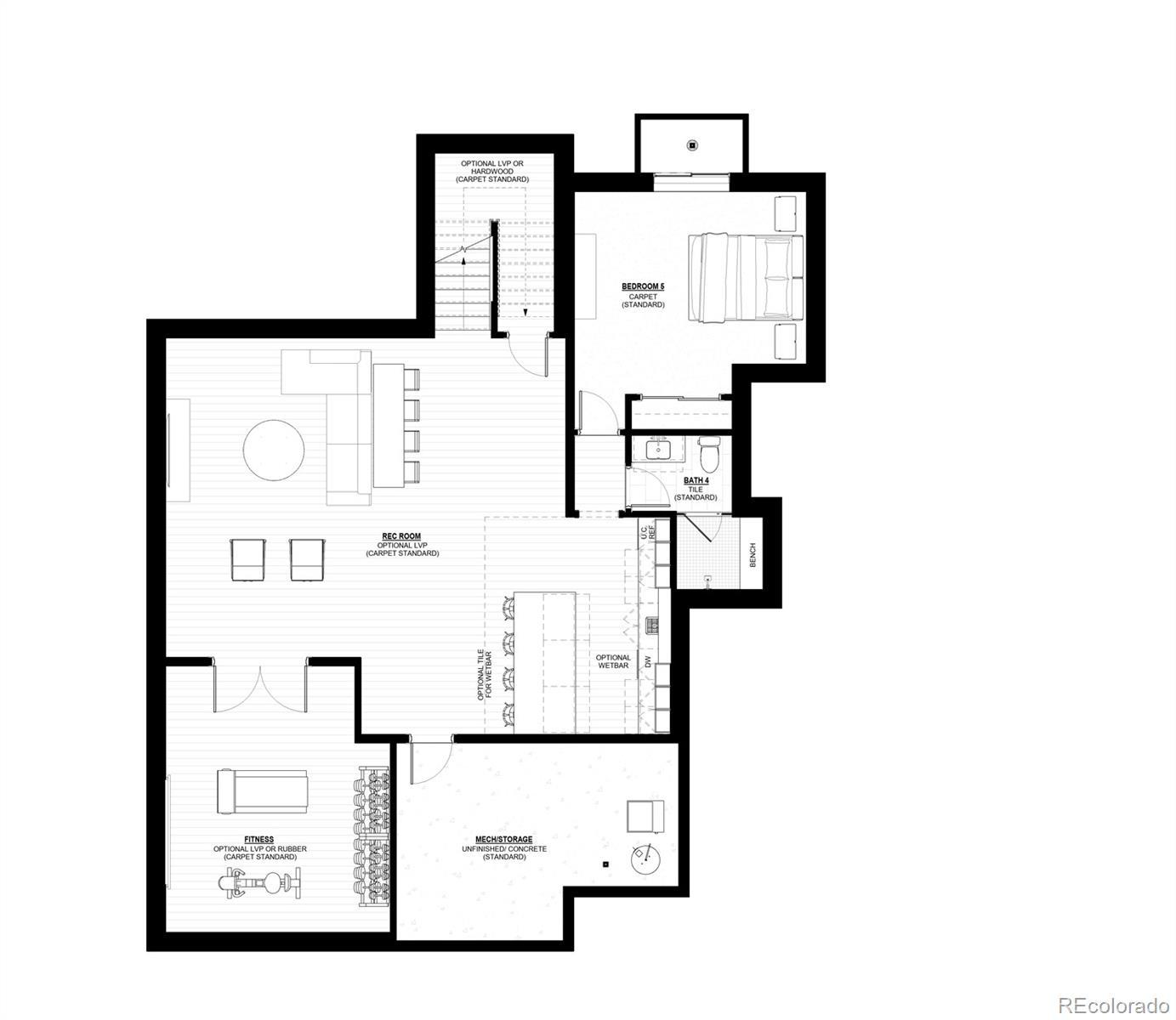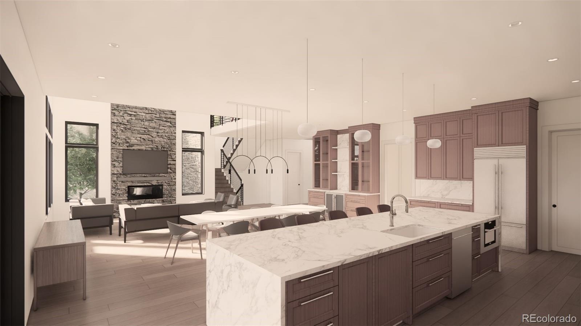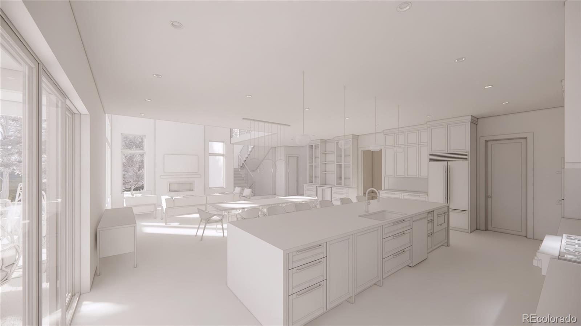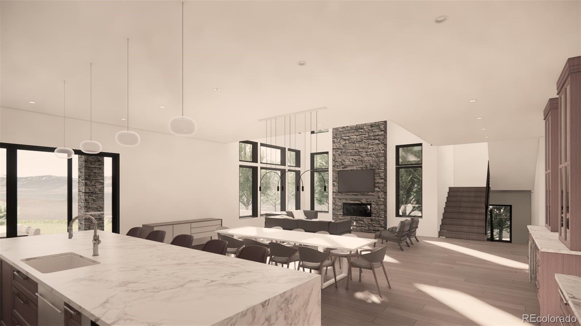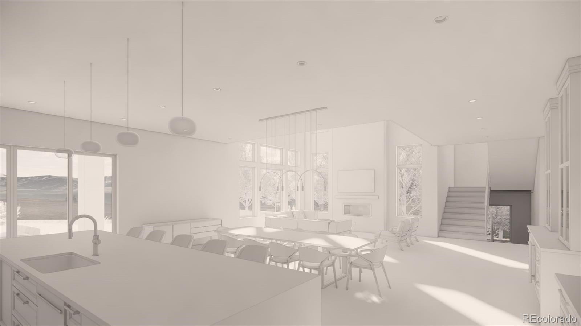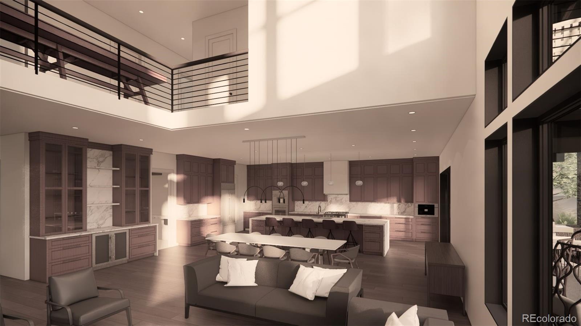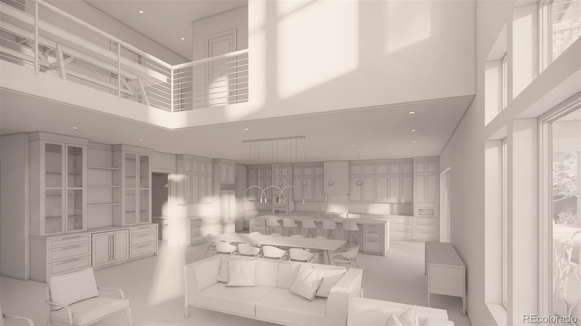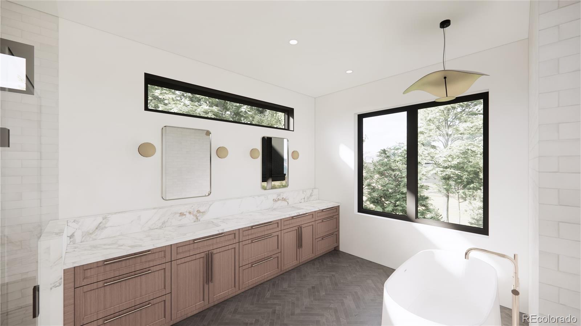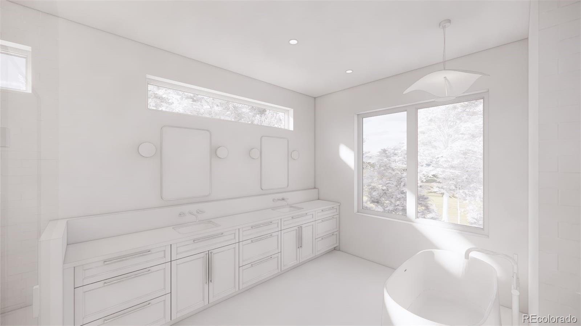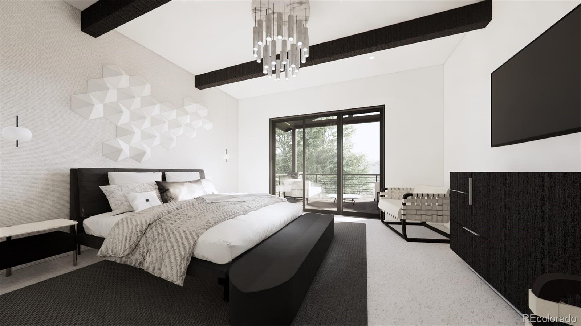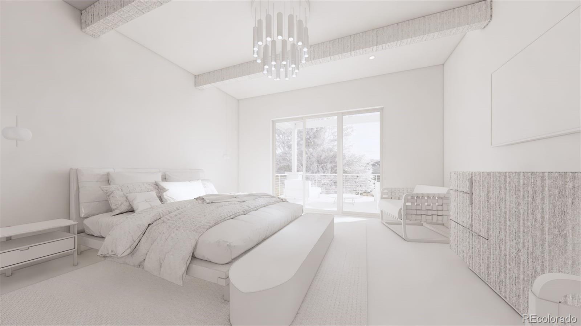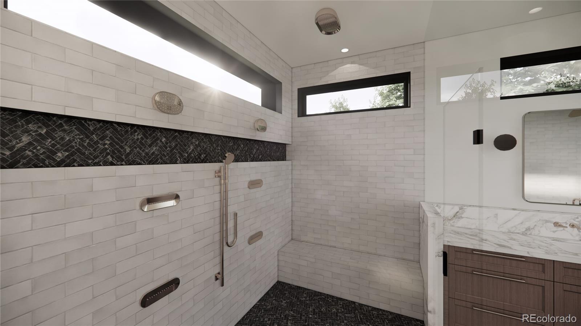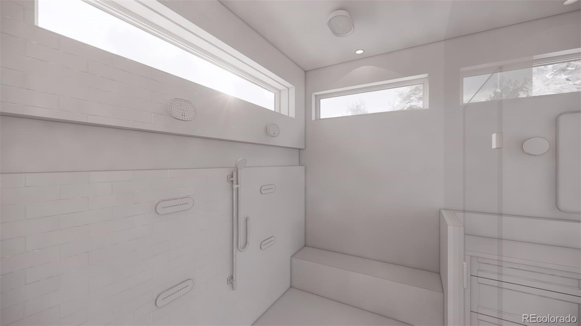Find us on...
Dashboard
- 5 Beds
- 5 Baths
- 3,729 Sqft
- .29 Acres
New Search X
15363 Irving Court
This is the last one in all of Anthem! Beautiful new construction in the Anthem Reserve on a quiet, private lot backing to open space with beautiful mountain views from the second story. Dramatic 2 story great room with 4 bedroom upstairs and 1 additional bedroom on the main!! And this standout Anthem home has an unheard of 5 Car Garage! This home is a one of a kind, Copper Homes custom and in a fantastic neighborhood. And you can still make the selections on this home if you hurry. Construction has started and this is our very last one. Brand New * Backs To Open Space * Views * Cul De Sac *... more »
Listing Office: Fathom Realty Colorado LLC 
Essential Information
- MLS® #4605189
- Price$2,095,000
- Bedrooms5
- Bathrooms5.00
- Full Baths3
- Half Baths1
- Square Footage3,729
- Acres0.29
- Year Built2025
- TypeResidential
- Sub-TypeSingle Family Residence
- StyleContemporary
- StatusPending
Community Information
- Address15363 Irving Court
- SubdivisionAnthem
- CityBroomfield
- CountyBroomfield
- StateCO
- Zip Code80023
Amenities
- Parking Spaces5
- ParkingConcrete
- # of Garages5
- ViewMeadow, Mountain(s)
Amenities
Clubhouse, Fitness Center, Park, Playground, Pond Seasonal, Pool, Spa/Hot Tub, Tennis Court(s), Trail(s)
Utilities
Cable Available, Electricity Available, Natural Gas Available
Interior
- HeatingForced Air
- CoolingCentral Air
- FireplaceYes
- # of Fireplaces1
- FireplacesFamily Room
- StoriesTwo
Interior Features
Entrance Foyer, Five Piece Bath, High Ceilings, Jack & Jill Bathroom, Kitchen Island, Open Floorplan, Pantry
Appliances
Dishwasher, Disposal, Microwave, Oven, Sump Pump
Exterior
- Exterior FeaturesBalcony
- Lot DescriptionCul-De-Sac, Greenbelt, Level
- WindowsDouble Pane Windows
- RoofConcrete
School Information
- DistrictAdams 12 5 Star Schl
- ElementaryThunder Vista
- MiddleThunder Vista
- HighLegacy
Additional Information
- Date ListedJuly 7th, 2023
- ZoningResidential
Listing Details
 Fathom Realty Colorado LLC
Fathom Realty Colorado LLC
Office Contact
teambatson@yourwayhome.com,303-807-3597
 Terms and Conditions: The content relating to real estate for sale in this Web site comes in part from the Internet Data eXchange ("IDX") program of METROLIST, INC., DBA RECOLORADO® Real estate listings held by brokers other than RE/MAX Professionals are marked with the IDX Logo. This information is being provided for the consumers personal, non-commercial use and may not be used for any other purpose. All information subject to change and should be independently verified.
Terms and Conditions: The content relating to real estate for sale in this Web site comes in part from the Internet Data eXchange ("IDX") program of METROLIST, INC., DBA RECOLORADO® Real estate listings held by brokers other than RE/MAX Professionals are marked with the IDX Logo. This information is being provided for the consumers personal, non-commercial use and may not be used for any other purpose. All information subject to change and should be independently verified.
Copyright 2025 METROLIST, INC., DBA RECOLORADO® -- All Rights Reserved 6455 S. Yosemite St., Suite 500 Greenwood Village, CO 80111 USA
Listing information last updated on April 11th, 2025 at 3:48am MDT.

