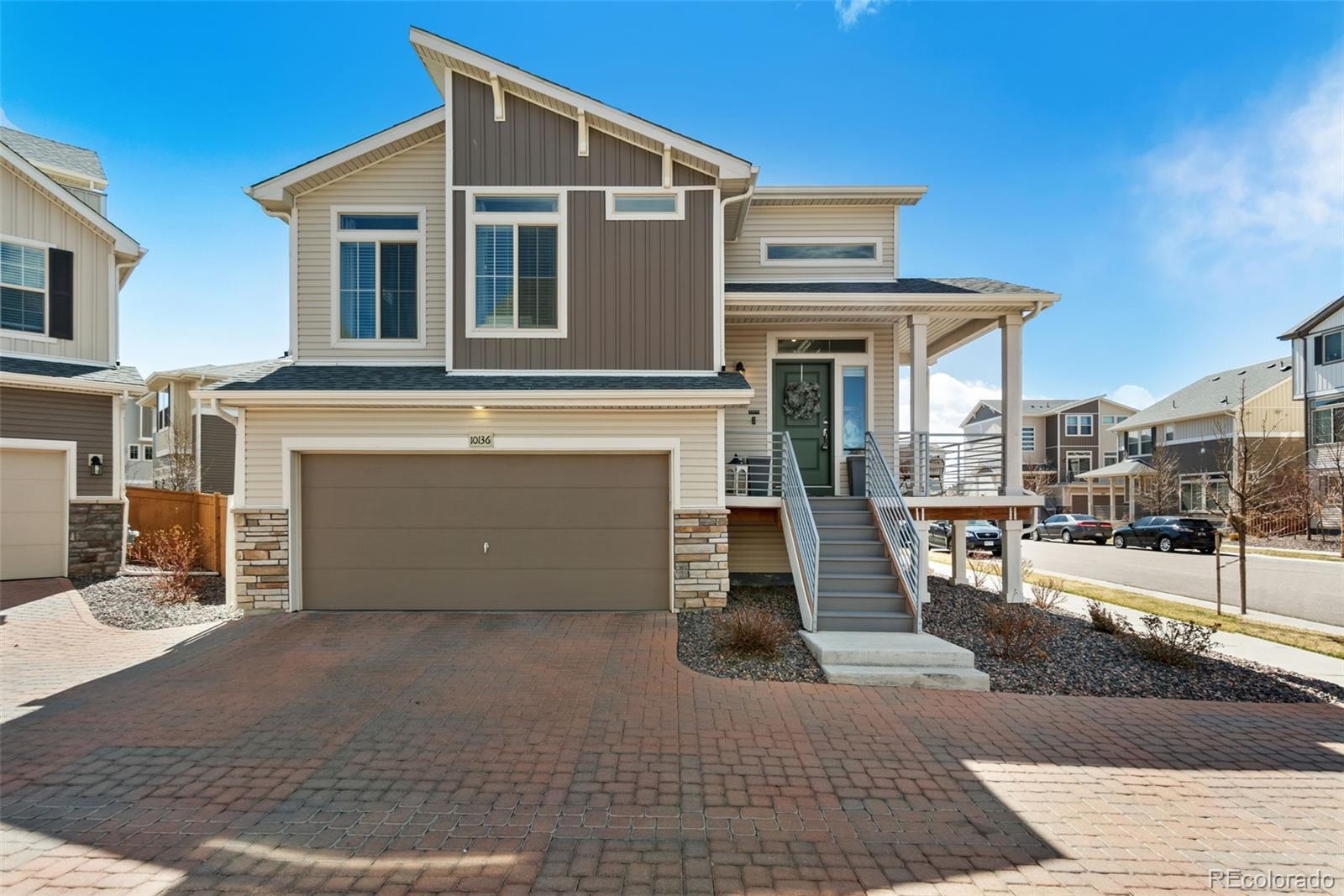Find us on...
Dashboard
- 2 Beds
- 2 Baths
- 1,354 Sqft
- .07 Acres
New Search X
10136 Yampa Court
Charming 2-Bedroom Home in Reunion with Incredible Amenities! Welcome to this beautifully maintained 2-bedroom, 2-bathroom home in the sought-after Reunion neighborhood! Featuring an open-concept main level with durable vinyl plank flooring throughout the kitchen and living room, this home offers both style and convenience. The kitchen boasts a gas stove, perfect for cooking enthusiasts, while the flex space can serve as an office or additional living area. Enjoy outdoor living on the low-maintenance composite wood deck, with backyard irrigation included in the HOA fee. Additional upgrades include a WiFi-enabled garage door unit, WiFi thermostat, and upgraded shutter window coverings in both bedrooms. Reunion is packed with community amenities, including two pools, multiple parks and playgrounds, a coffee shop, open spaces, tennis and basketball courts, a fitness center (with daycare), and an indoor basketball court. The neighborhood also hosts fun events like movie nights in the park, food trucks, and a spectacular fireworks show. Ideally located just 15 minutes from Denver International Airport, 30 minutes from downtown Denver, and within walking distance of an elementary school, this home is perfect for those seeking convenience and an active lifestyle. A brand-new high school is also just a short 3-minute drive away. Don't miss this fantastic opportunity—schedule your showing today!
Listing Office: Keller Williams Preferred Realty 
Essential Information
- MLS® #4604294
- Price$399,000
- Bedrooms2
- Bathrooms2.00
- Full Baths2
- Square Footage1,354
- Acres0.07
- Year Built2020
- TypeResidential
- Sub-TypeSingle Family Residence
- StatusPending
Community Information
- Address10136 Yampa Court
- SubdivisionReunion
- CityCommerce City
- CountyAdams
- StateCO
- Zip Code80022
Amenities
- Parking Spaces2
- ParkingConcrete
- # of Garages2
Amenities
Clubhouse, Fitness Center, Park, Playground, Tennis Court(s)
Utilities
Electricity Connected, Natural Gas Connected
Interior
- HeatingForced Air
- CoolingCentral Air
- StoriesTwo
Appliances
Dishwasher, Microwave, Range, Refrigerator
Exterior
- WindowsDouble Pane Windows
- RoofComposition
School Information
- DistrictSchool District 27-J
- ElementarySouthlawn
- MiddleOtho Stuart
- HighPrairie View
Additional Information
- Date ListedMarch 19th, 2025
Listing Details
Keller Williams Preferred Realty
Office Contact
nick@thestrangeteam.com,970-768-0306
 Terms and Conditions: The content relating to real estate for sale in this Web site comes in part from the Internet Data eXchange ("IDX") program of METROLIST, INC., DBA RECOLORADO® Real estate listings held by brokers other than RE/MAX Professionals are marked with the IDX Logo. This information is being provided for the consumers personal, non-commercial use and may not be used for any other purpose. All information subject to change and should be independently verified.
Terms and Conditions: The content relating to real estate for sale in this Web site comes in part from the Internet Data eXchange ("IDX") program of METROLIST, INC., DBA RECOLORADO® Real estate listings held by brokers other than RE/MAX Professionals are marked with the IDX Logo. This information is being provided for the consumers personal, non-commercial use and may not be used for any other purpose. All information subject to change and should be independently verified.
Copyright 2025 METROLIST, INC., DBA RECOLORADO® -- All Rights Reserved 6455 S. Yosemite St., Suite 500 Greenwood Village, CO 80111 USA
Listing information last updated on April 4th, 2025 at 8:48pm MDT.
































