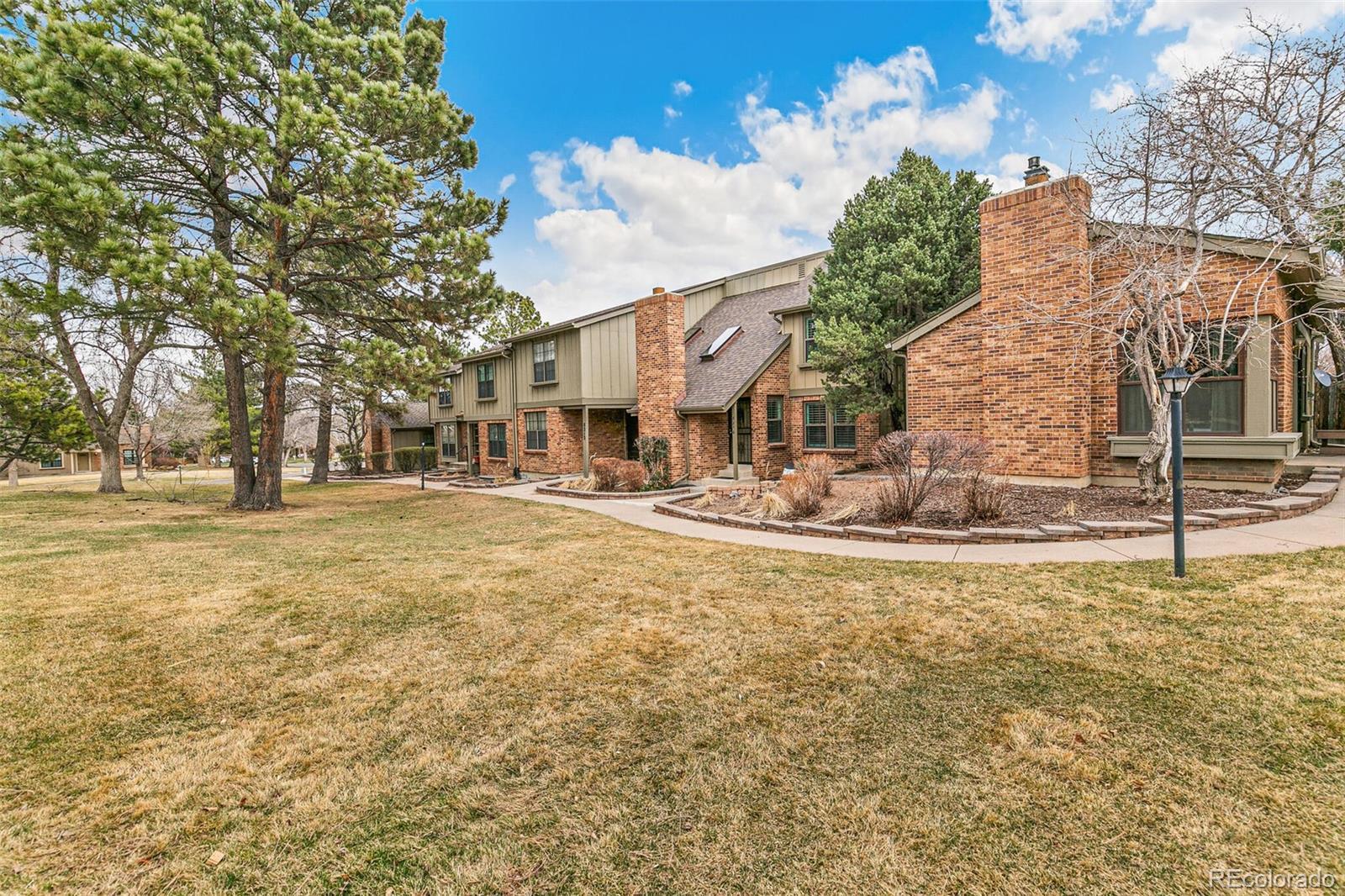Find us on...
Dashboard
- 3 Beds
- 3 Baths
- 2,220 Sqft
- ½ Acres
New Search X
8216 E Phillips Place
What a Gem! Newly remodeled townhome in Willow Creek! It is a BEAUTY! This updated home features quartz countertops and all-new cabinets in the kitchen, durable LVP flooring throughout the main floor, and a brand-new A/C. The main-floor bedroom includes an en suite and can also serve as a home office. New modern railings lead upstairs to the primary bedroom and loft, with fresh carpet and paint throughout. The completely renovated primary bathroom sits next to a large walk-in closet with built-in storage. The loft offers flexible space for entertainment or a home office. A large basement bedroom can double as a second living area. Located just steps from the Willow Creek Trail system, park, and playground, this home faces a greenbelt for added privacy. The neighborhood offers pools, tennis courts, and clubhouses. Conveniently close to DTC, Park Meadows, shopping, dining, and light rail. Low HOA fees, ample guest parking, and a private 15x24 patio. Part of the highly rated Cherry Creek Schools.
Listing Office: Keller Williams DTC 
Essential Information
- MLS® #4593845
- Price$620,000
- Bedrooms3
- Bathrooms3.00
- Full Baths1
- Square Footage2,220
- Acres0.05
- Year Built1981
- TypeResidential
- Sub-TypeTownhouse
- StyleContemporary
- StatusActive
Community Information
- Address8216 E Phillips Place
- SubdivisionWillow Creek
- CityCentennial
- CountyArapahoe
- StateCO
- Zip Code80112
Amenities
- Parking Spaces2
- # of Garages2
Amenities
Clubhouse, Pool, Tennis Court(s), Trail(s)
Utilities
Cable Available, Electricity Available, Electricity Connected, Internet Access (Wired), Natural Gas Connected, Phone Connected
Parking
Exterior Access Door, Guest, Storage
Interior
- HeatingForced Air, Natural Gas
- CoolingCentral Air
- FireplaceYes
- # of Fireplaces1
- FireplacesFamily Room, Wood Burning
- StoriesTwo
Interior Features
Breakfast Nook, Eat-in Kitchen, High Ceilings, High Speed Internet, Primary Suite, Quartz Counters, Smoke Free, Vaulted Ceiling(s), Walk-In Closet(s)
Appliances
Dishwasher, Disposal, Dryer, Gas Water Heater, Microwave, Oven, Range, Refrigerator, Washer
Exterior
- RoofComposition
- FoundationSlab
Lot Description
Greenbelt, Sprinklers In Front
Windows
Double Pane Windows, Skylight(s), Window Coverings
School Information
- DistrictCherry Creek 5
- ElementaryWillow Creek
- MiddleWest
- HighCherry Creek
Additional Information
- Date ListedMarch 25th, 2025
- ZoningRes
Listing Details
 Keller Williams DTC
Keller Williams DTC
Office Contact
DANWALDMANN@AOL.COM,303-771-7500
 Terms and Conditions: The content relating to real estate for sale in this Web site comes in part from the Internet Data eXchange ("IDX") program of METROLIST, INC., DBA RECOLORADO® Real estate listings held by brokers other than RE/MAX Professionals are marked with the IDX Logo. This information is being provided for the consumers personal, non-commercial use and may not be used for any other purpose. All information subject to change and should be independently verified.
Terms and Conditions: The content relating to real estate for sale in this Web site comes in part from the Internet Data eXchange ("IDX") program of METROLIST, INC., DBA RECOLORADO® Real estate listings held by brokers other than RE/MAX Professionals are marked with the IDX Logo. This information is being provided for the consumers personal, non-commercial use and may not be used for any other purpose. All information subject to change and should be independently verified.
Copyright 2025 METROLIST, INC., DBA RECOLORADO® -- All Rights Reserved 6455 S. Yosemite St., Suite 500 Greenwood Village, CO 80111 USA
Listing information last updated on April 16th, 2025 at 8:03pm MDT.











































