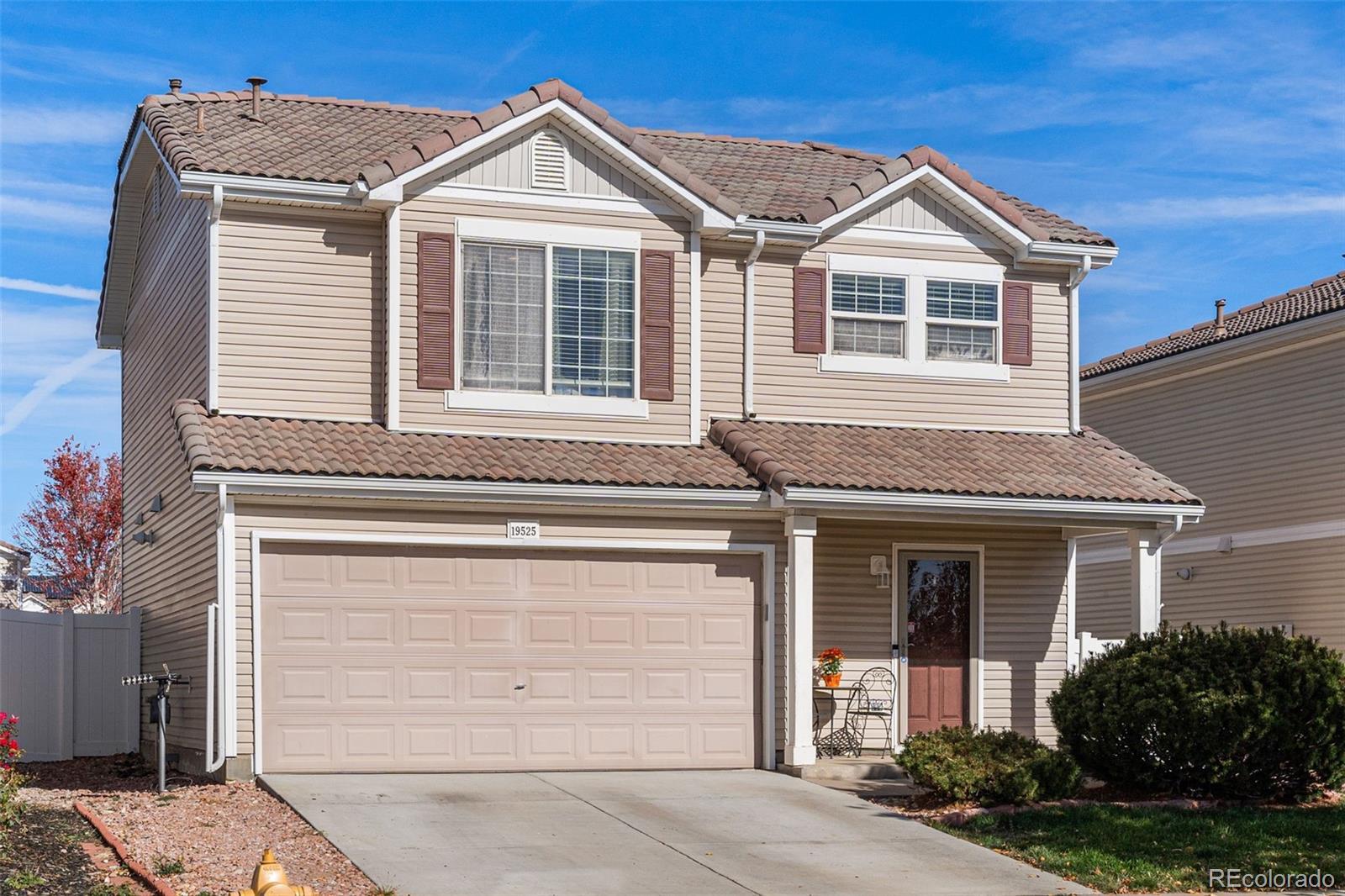Find us on...
Dashboard
- 3 Beds
- 3 Baths
- 1,520 Sqft
- .07 Acres
New Search X
19525 Robins Drive
NEW CARPETING....NEW NEUTRAL PAINT...MUST SEE Welcome to your new home in Green Valley Ranch at 19525 Robins Drive, Denver, CO! This charming residence offers a perfect blend of comfort and functionality, featuring 3 inviting bedrooms and 3 well-appointed bathrooms across 1,520 square feet. As you enter, you'll be greeted by the new taupe carpeting and neutral shades of paint throughout. The welcoming foyer leads to a cozy living room with a fireplace, ideal for those cool Denver evenings. The kitchen is equipped with traditional features, including stainless steel appliances, a dishwasher, microwave, new stove and a large pantry, making meal preparation a breeze. On the main floor you'll find an updated half bath, no need to be running upstairs. An extra storage closet adds to the spaciousness of this home. Upstairs you'll find a large loft, which could be used in so many ways, an office, gaming, a movie area, or an extra guest space. The generously sized primary bedroom boasts a 5X5 walk in closet and its own full bath. Laundry is located in the hallway convenient to all bedrooms. The attached garage provides added convenience and with a length of 19'5" many cars and trucks will actually fit. Whether dining inside or enjoying the private outdoor space with a fenced backyard and patio, this home is perfect for both relaxation and entertaining.This home is ready to accommodate your lifestyle. Close to shopping, parks and schools and easy access to the highway. Don't miss the opportunity to make this Green Valley Ranch gem your own! Buyers can be eligible for a free 1% buy down with the preferred lender Teri Hall with Benchmark, contact Teri@terihallteam.com or 303-669-9878
Listing Office: Compass - Denver 
Essential Information
- MLS® #4591056
- Price$459,700
- Bedrooms3
- Bathrooms3.00
- Full Baths2
- Half Baths1
- Square Footage1,520
- Acres0.07
- Year Built2005
- TypeResidential
- Sub-TypeSingle Family Residence
- StatusActive
Community Information
- Address19525 Robins Drive
- SubdivisionGreen Valley Ranch
- CityDenver
- CountyDenver
- StateCO
- Zip Code80249
Amenities
- Parking Spaces3
- # of Garages2
- ViewMountain(s)
Interior
- HeatingForced Air
- CoolingCentral Air
- FireplaceYes
- # of Fireplaces1
- FireplacesGas, Living Room
- StoriesTwo
Interior Features
Laminate Counters, Open Floorplan, Pantry, Primary Suite, Walk-In Closet(s)
Appliances
Dishwasher, Disposal, Microwave, Range, Refrigerator
Exterior
- Lot DescriptionLevel, Sprinklers In Front
- RoofConcrete
- FoundationSlab
School Information
- DistrictDenver 1
- ElementaryWaller
- MiddleDr. Martin Luther King
- HighDSST: Green Valley Ranch
Additional Information
- Date ListedNovember 9th, 2024
- ZoningC-MU-20
Listing Details
 Compass - Denver
Compass - Denver
Office Contact
rose.wickwire@compass.com,303-906-6157
 Terms and Conditions: The content relating to real estate for sale in this Web site comes in part from the Internet Data eXchange ("IDX") program of METROLIST, INC., DBA RECOLORADO® Real estate listings held by brokers other than RE/MAX Professionals are marked with the IDX Logo. This information is being provided for the consumers personal, non-commercial use and may not be used for any other purpose. All information subject to change and should be independently verified.
Terms and Conditions: The content relating to real estate for sale in this Web site comes in part from the Internet Data eXchange ("IDX") program of METROLIST, INC., DBA RECOLORADO® Real estate listings held by brokers other than RE/MAX Professionals are marked with the IDX Logo. This information is being provided for the consumers personal, non-commercial use and may not be used for any other purpose. All information subject to change and should be independently verified.
Copyright 2025 METROLIST, INC., DBA RECOLORADO® -- All Rights Reserved 6455 S. Yosemite St., Suite 500 Greenwood Village, CO 80111 USA
Listing information last updated on April 3rd, 2025 at 7:19pm MDT.


















































