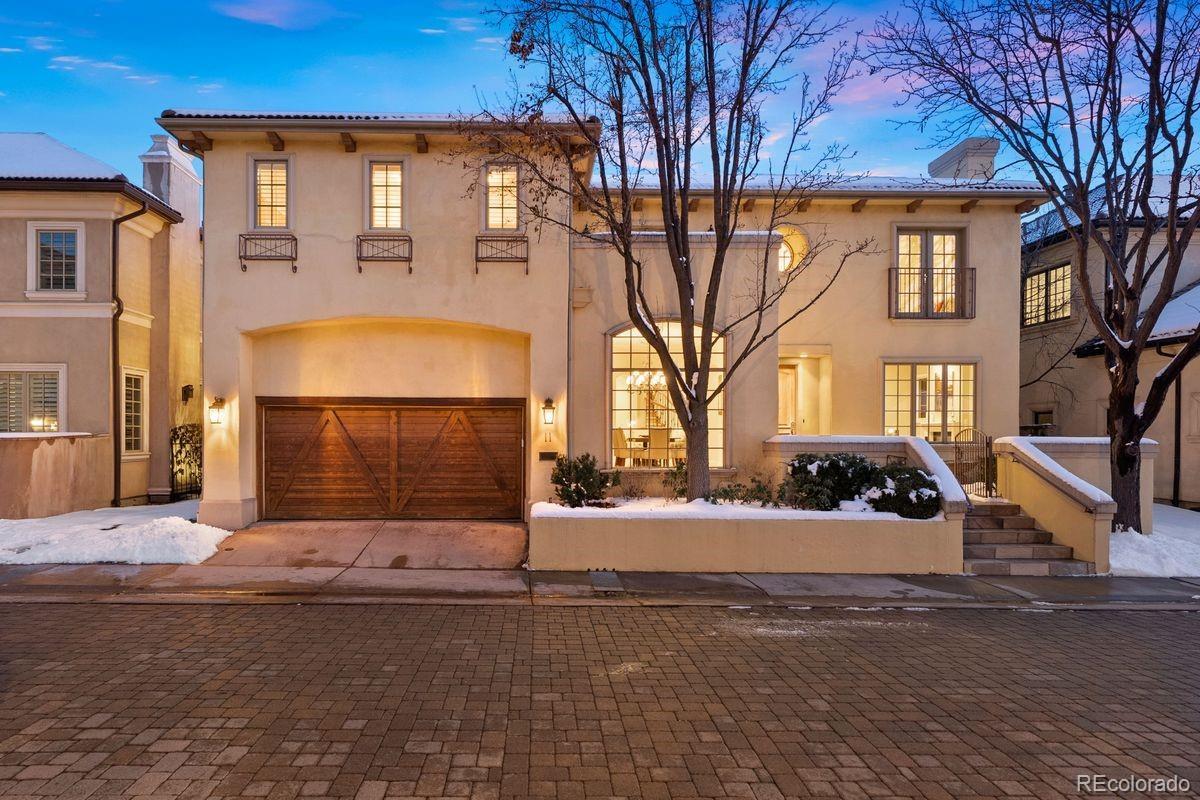Find us on...
Dashboard
- 3 Beds
- 4 Baths
- 4,442 Sqft
- .1 Acres
New Search X
100 S University Boulevard 11
Nestled in the prestigious gated Belcourt enclave, this stunning Mediterranean-inspired residence offers a blend of sophistication, comfort, and effortless luxury. Designed for both grand entertaining and intimate everyday moments, this three-bedroom, four-bathroom home features over 4,000 square feet of beautifully designed living space, complemented by five inviting outdoor retreats. Inside, soaring ceilings, exquisite crown molding, hand troweled walls, and rich hardwood floors set the tone for timeless elegance. A dramatic three-story spiral staircase serves as a striking focal point, while three indoor fireplaces and an outdoor hearth create warmth and ambiance. The chef’s kitchen, with high-end appliances and an open layout, flows into the breakfast nook and family room. A private main-floor office offers a quiet workspace. The primary suite is a true sanctuary, featuring a sizable private terrace, two-sided fireplace, and serene sitting area. The spa-like bath boasts heated floors, a soaking tub, oversized shower, and an expansive walk-in closet. Upstairs, a versatile loft with French doors to a private balcony offers flexible space for an office, fitness area, or lounge. Outside, low-maintenance patios, an outdoor kitchen including built in Alfresco brand gas grill, tranquil fountains, and a cozy fireplace create an idyllic setting for year-round enjoyment. A private three-car garage with epoxy flooring, dry wall finish, LED lightning, built in cabinetry, and a service door with access to the back terrace plus an extra off-street parking space, ensures convenience. Located just two blocks from Cherry Creek Mall, with easy access to Denver Country Club, Whole Foods, and the city’s best dining and shopping, this home offers the ultimate in walkable luxury living. With whisper-quiet central AC, two high-efficiency furnaces, and a lock-and-leave lifestyle, it’s ideal for professionals, city dwellers, or those seeking an exquisite second home.
Listing Office: LIV Sotheby's International Realty 
Essential Information
- MLS® #4589044
- Price$1,950,000
- Bedrooms3
- Bathrooms4.00
- Full Baths3
- Half Baths1
- Square Footage4,442
- Acres0.10
- Year Built2001
- TypeResidential
- Sub-TypeSingle Family Residence
- StatusActive
Community Information
- Address100 S University Boulevard 11
- SubdivisionCherry Creek
- CityDenver
- CountyDenver
- StateCO
- Zip Code80209
Amenities
- AmenitiesGated
- Parking Spaces4
- # of Garages3
- ViewMountain(s)
Parking
Dry Walled, Exterior Access Door, Finished, Floor Coating, Lighted, Oversized, Tandem
Interior
- HeatingForced Air
- CoolingAir Conditioning-Room
- FireplaceYes
- # of Fireplaces4
- StoriesTwo
Interior Features
Breakfast Nook, Built-in Features, Central Vacuum, Eat-in Kitchen, Entrance Foyer, Five Piece Bath, Granite Counters, High Ceilings, Jet Action Tub, Kitchen Island, Open Floorplan, Pantry, Primary Suite, Radon Mitigation System, Smoke Free, Utility Sink, Walk-In Closet(s), Wet Bar
Appliances
Bar Fridge, Cooktop, Dishwasher, Disposal, Dryer, Gas Water Heater, Microwave, Range Hood, Refrigerator, Washer
Fireplaces
Bedroom, Family Room, Gas, Living Room, Outside, Primary Bedroom
Exterior
- Lot DescriptionIrrigated, Landscaped, Level
- RoofConcrete, Spanish Tile
Exterior Features
Balcony, Fire Pit, Gas Grill, Private Yard, Water Feature
Windows
Double Pane Windows, Egress Windows, Window Coverings, Window Treatments
School Information
- DistrictDenver 1
- ElementaryCory
- MiddleMerrill
- HighSouth
Additional Information
- Date ListedFebruary 21st, 2025
- ZoningR-1
Listing Details
LIV Sotheby's International Realty
Office Contact
Joy@PursellRealtyGroup.com,303-667-4848
 Terms and Conditions: The content relating to real estate for sale in this Web site comes in part from the Internet Data eXchange ("IDX") program of METROLIST, INC., DBA RECOLORADO® Real estate listings held by brokers other than RE/MAX Professionals are marked with the IDX Logo. This information is being provided for the consumers personal, non-commercial use and may not be used for any other purpose. All information subject to change and should be independently verified.
Terms and Conditions: The content relating to real estate for sale in this Web site comes in part from the Internet Data eXchange ("IDX") program of METROLIST, INC., DBA RECOLORADO® Real estate listings held by brokers other than RE/MAX Professionals are marked with the IDX Logo. This information is being provided for the consumers personal, non-commercial use and may not be used for any other purpose. All information subject to change and should be independently verified.
Copyright 2025 METROLIST, INC., DBA RECOLORADO® -- All Rights Reserved 6455 S. Yosemite St., Suite 500 Greenwood Village, CO 80111 USA
Listing information last updated on April 5th, 2025 at 10:18am MDT.












































