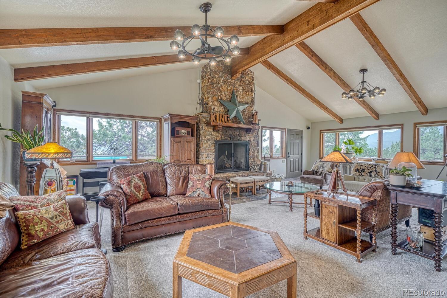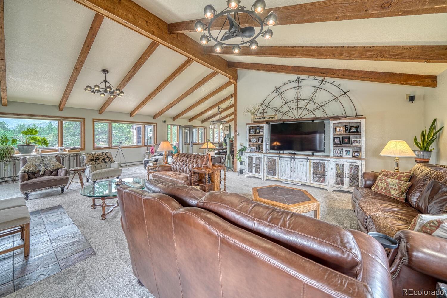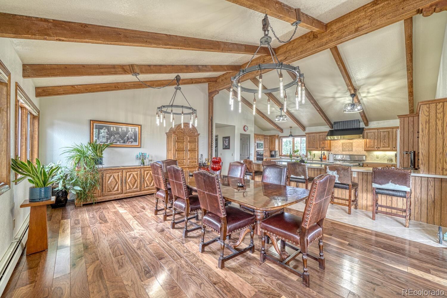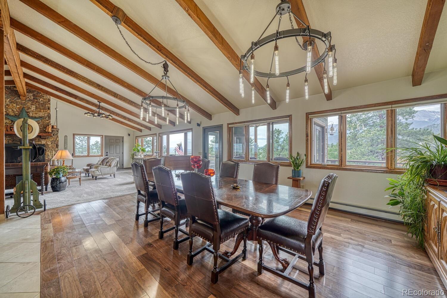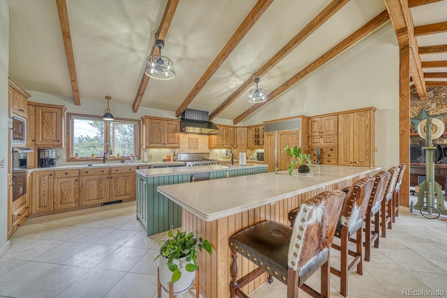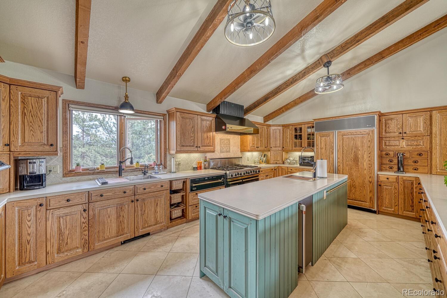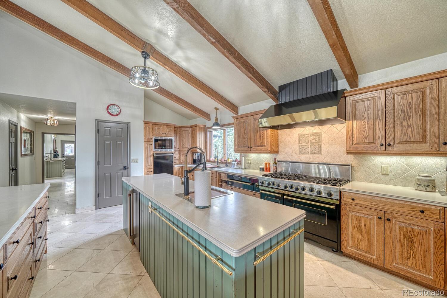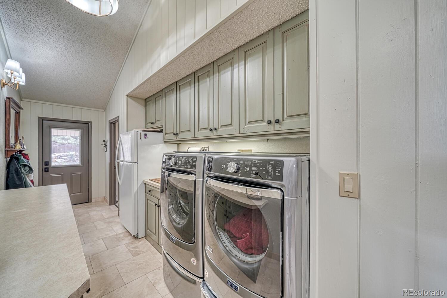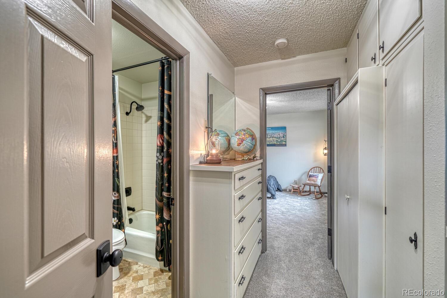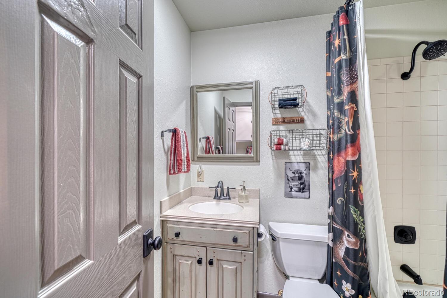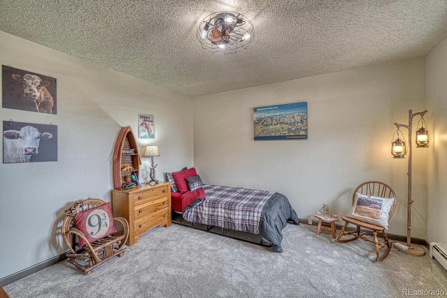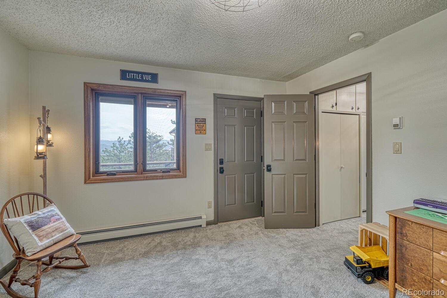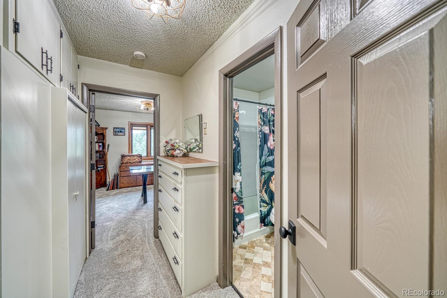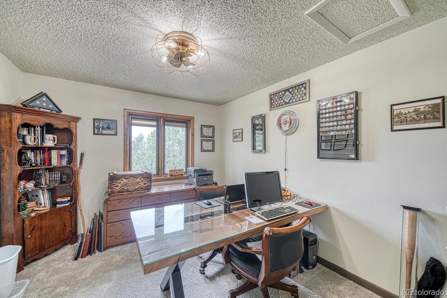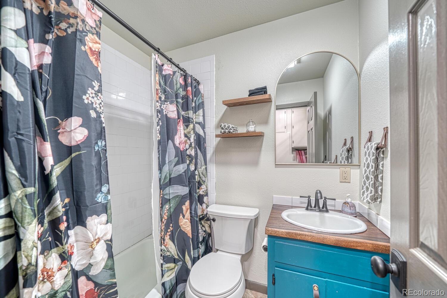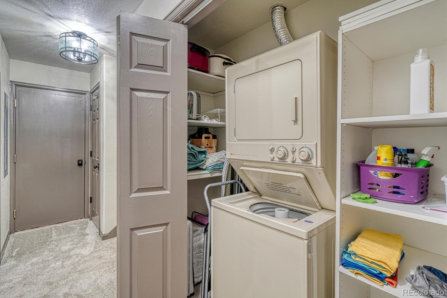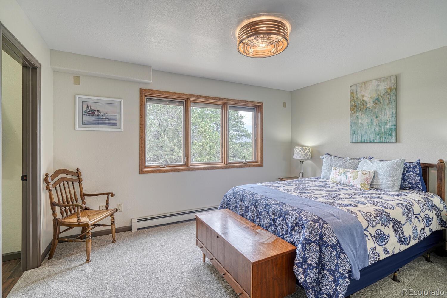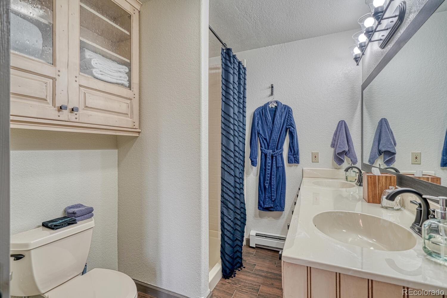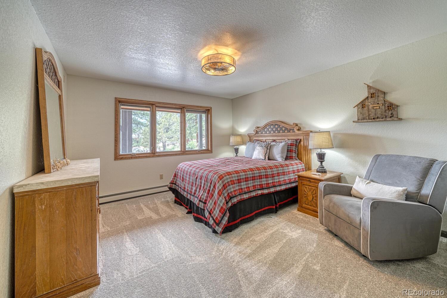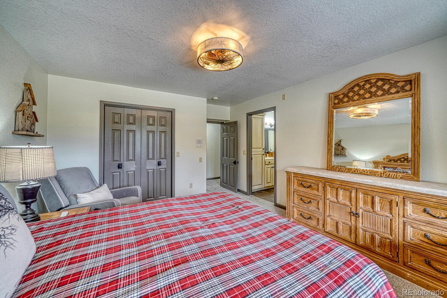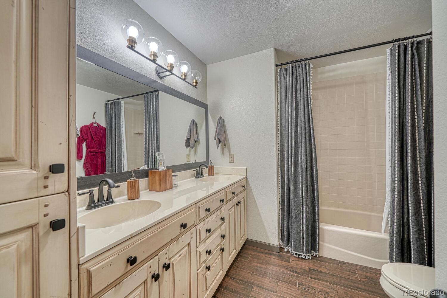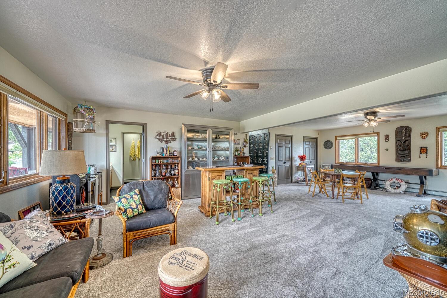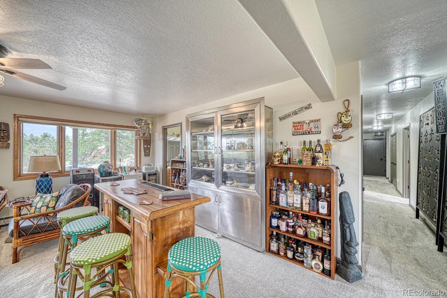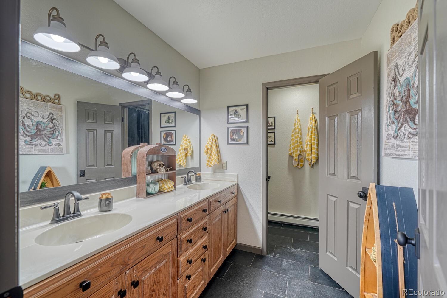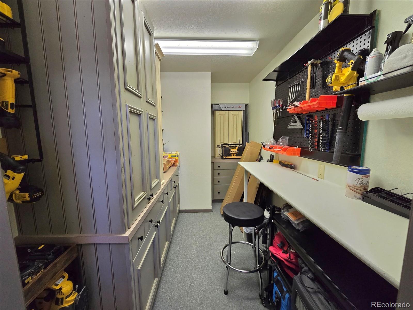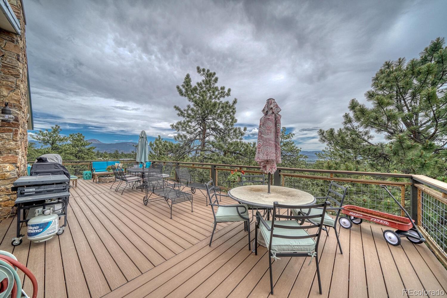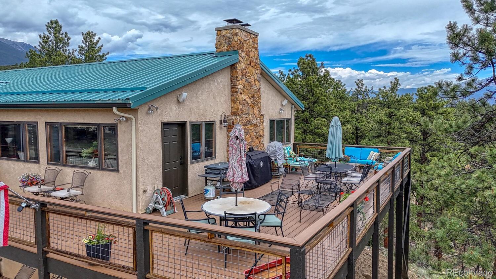Find us on...
Dashboard
- 5 Beds
- 6 Baths
- 4,876 Sqft
- .6 Acres
New Search X
18165 Alta Vista Drive
Nestled in the picturesque Trail West subdivision, this expansive 4,876 sq ft home has been updated throughout and offers luxury living with perfect south facing views of Mount Princeton. This residence is designed for both comfort and grandeur, featuring 5 spacious bedroom suites and 6 bathrooms and large basement great room / bunk room for even more options. Large open concept living / dining / kitchen area is an entertainer's dream, providing ample space for gatherings and family activities. The large wraparound deck has been completely rebuilt and is perfect for outdoor entertaining, dining, or simply soaking in the serene mountain landscape. The kitchen is a culinary masterpiece, equipped with high-end luxury appliances, dual zone wine cellar, refrigerator drawers, nugget ice machine, warming drawer, and more! The primary suite is a private retreat, featuring a cozy fireplace, a lavish soaking tub, and ample space for relaxation. This home offers the perfect blend of elegance and functionality, making it ideal for both everyday living and entertaining. Indoor workshop with built in cabinets and spacious outdoor equipment storage room with wall mount racks. Lot is .6 acres and borders community green belt for even more privacy and room to explore as well as access to community trout pond and hiking trails.
Listing Office: Worth Clark Realty 
Essential Information
- MLS® #4568626
- Price$1,499,000
- Bedrooms5
- Bathrooms6.00
- Full Baths4
- Square Footage4,876
- Acres0.60
- Year Built1981
- TypeResidential
- Sub-TypeSingle Family Residence
- StatusActive
Community Information
- Address18165 Alta Vista Drive
- SubdivisionTrail West
- CityBuena Vista
- CountyChaffee
- StateCO
- Zip Code81211
Amenities
- Parking Spaces6
- ViewMountain(s), Valley
Utilities
Electricity Connected, Internet Access (Wired), Natural Gas Connected
Interior
- CoolingNone
- FireplaceYes
- # of Fireplaces4
- StoriesOne
Interior Features
Ceiling Fan(s), Corian Counters, Five Piece Bath, High Ceilings, High Speed Internet, Jet Action Tub, Kitchen Island, Open Floorplan, Pantry, Primary Suite, Sound System, Vaulted Ceiling(s), Walk-In Closet(s)
Appliances
Bar Fridge, Convection Oven, Cooktop, Dishwasher, Disposal, Double Oven, Dryer, Freezer, Gas Water Heater, Microwave, Oven, Range, Range Hood, Refrigerator, Warming Drawer, Washer
Heating
Baseboard, Natural Gas, Radiant, Wood Stove
Fireplaces
Basement, Electric, Gas, Great Room, Living Room, Primary Bedroom, Wood Burning
Exterior
- Exterior FeaturesBalcony
- Lot DescriptionOpen Space
- RoofMetal
- FoundationConcrete Perimeter, Slab
Windows
Double Pane Windows, Egress Windows
School Information
- DistrictBuena Vista R-31
- ElementaryAvery Parsons
- MiddleBuena Vista
- HighBuena Vista
Additional Information
- Date ListedJune 27th, 2024
Listing Details
 Worth Clark Realty
Worth Clark Realty
Office Contact
hello@clarkhess.com,719-966-8828
 Terms and Conditions: The content relating to real estate for sale in this Web site comes in part from the Internet Data eXchange ("IDX") program of METROLIST, INC., DBA RECOLORADO® Real estate listings held by brokers other than RE/MAX Professionals are marked with the IDX Logo. This information is being provided for the consumers personal, non-commercial use and may not be used for any other purpose. All information subject to change and should be independently verified.
Terms and Conditions: The content relating to real estate for sale in this Web site comes in part from the Internet Data eXchange ("IDX") program of METROLIST, INC., DBA RECOLORADO® Real estate listings held by brokers other than RE/MAX Professionals are marked with the IDX Logo. This information is being provided for the consumers personal, non-commercial use and may not be used for any other purpose. All information subject to change and should be independently verified.
Copyright 2024 METROLIST, INC., DBA RECOLORADO® -- All Rights Reserved 6455 S. Yosemite St., Suite 500 Greenwood Village, CO 80111 USA
Listing information last updated on November 28th, 2024 at 11:33am MST.







